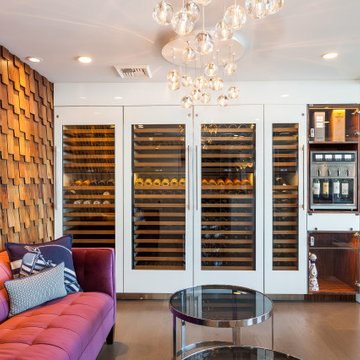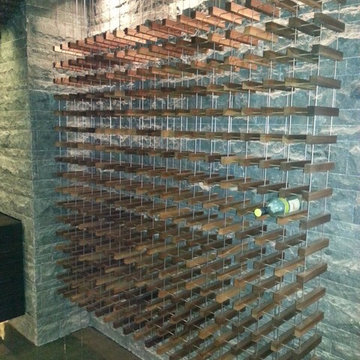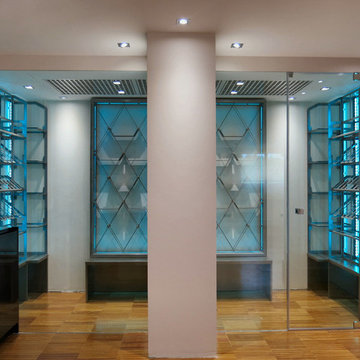16 Foto di cantine turchesi
Filtra anche per:
Budget
Ordina per:Popolari oggi
1 - 16 di 16 foto
1 di 3
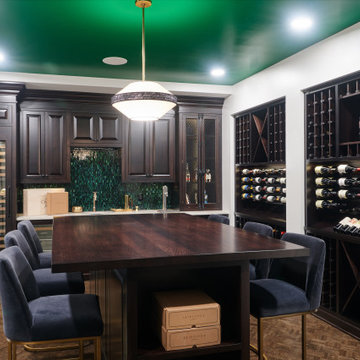
View this amazing Wine Cellar through an archway of glass windows. The vibrant emerald colors and inviting seating area will draw any guests attention.
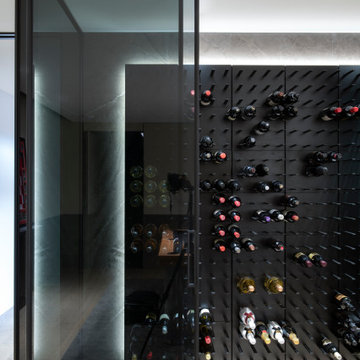
Walk in wine rack, wine storage with concealed LED lighting.
Foto di una cantina contemporanea di medie dimensioni con pavimento in legno massello medio e rastrelliere portabottiglie
Foto di una cantina contemporanea di medie dimensioni con pavimento in legno massello medio e rastrelliere portabottiglie
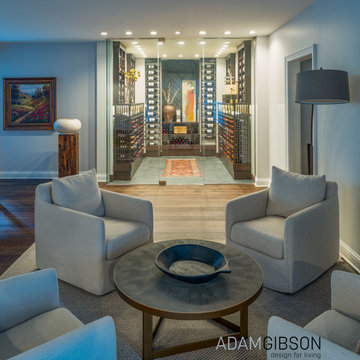
The basement kitchen becomes the wine room.
Esempio di una cantina bohémian di medie dimensioni con pavimento in ardesia, rastrelliere portabottiglie e pavimento grigio
Esempio di una cantina bohémian di medie dimensioni con pavimento in ardesia, rastrelliere portabottiglie e pavimento grigio
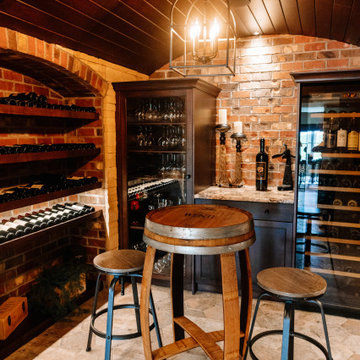
Our clients sought a welcoming remodel for their new home, balancing family and friends, even their cat companions. Durable materials and a neutral design palette ensure comfort, creating a perfect space for everyday living and entertaining.
This charming home bar exudes a wine cellar-like ambience. Ample storage for the wine collection, a high wooden table that mimics a wine barrel, matching stools, and warm wooden accents create an inviting wine-lovers haven
---
Project by Wiles Design Group. Their Cedar Rapids-based design studio serves the entire Midwest, including Iowa City, Dubuque, Davenport, and Waterloo, as well as North Missouri and St. Louis.
For more about Wiles Design Group, see here: https://wilesdesigngroup.com/
To learn more about this project, see here: https://wilesdesigngroup.com/anamosa-iowa-family-home-remodel
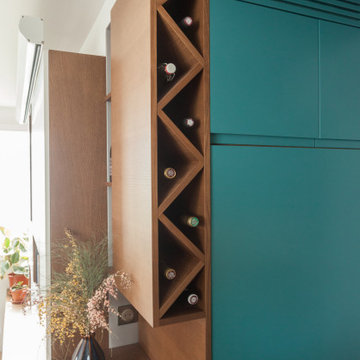
Détail du rangement pour les bouteilles de vin accolée à un réfrigérateur encastré. Les fentes pour la ventilation fait sur mesure.
Foto di una piccola cantina design con portabottiglie a scomparti romboidali
Foto di una piccola cantina design con portabottiglie a scomparti romboidali
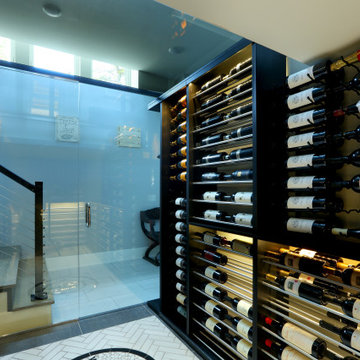
Esempio di una grande cantina tradizionale con pavimento in travertino, portabottiglie a vista e pavimento beige
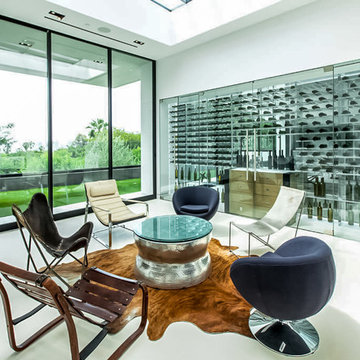
This stunning glass enclosed wine cellar houses LUMA Wine Racks made by Architectural Plastics, Inc. These racks are made entirely from furniture grade, crystal clear acrylic.
The wine cellar acts as a transparent partition between the kitchen and adjoining den.
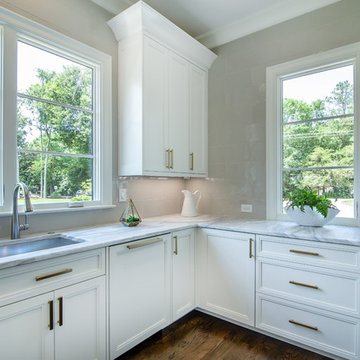
This scullery has semi-custom cabinets and is full of storage. The dishwasher, lots of stroage, and large wine cooler make this scullery very functionable.
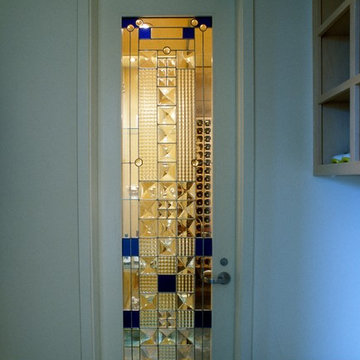
Tim Brown Photography
Esempio di una cantina minimal di medie dimensioni con pavimento in ardesia e rastrelliere portabottiglie
Esempio di una cantina minimal di medie dimensioni con pavimento in ardesia e rastrelliere portabottiglie
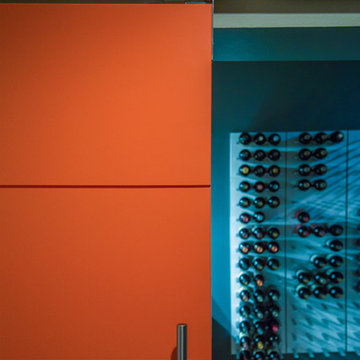
A bright orange, rolling barn door slides open revealing thw wine cellar beyond.
Photography by Tina Witherspoon.
Foto di una cantina minimal di medie dimensioni con rastrelliere portabottiglie
Foto di una cantina minimal di medie dimensioni con rastrelliere portabottiglie
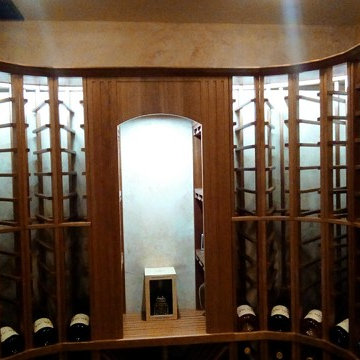
In this photo, you can see the Mahogany wine racks we installed in this residential custom wine cellar. We installed ribbon lighting behind the racking. The arched display rack comes with a tabletop for displaying a few bottles vertically.
Learn more about the whole project: https://harvestwinecellarsandsaunas.com/wine-cellar-tours-walkthroughs/virginia-residential-wine-cellar-tour-walkthrough/
Harvest Custom Wine Cellars and Saunas
1509 Palmyra Ave
Richmond, VA 23227
(804) 467-5816
Take a video tour of this project: https://www.youtube.com/watch?v=YMLG9vXatPA
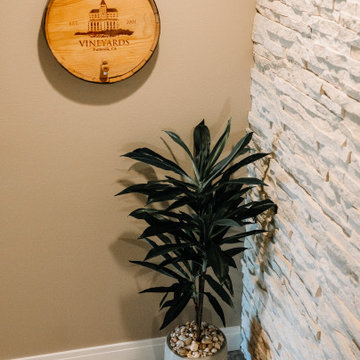
Our clients sought a welcoming remodel for their new home, balancing family and friends, even their cat companions. Durable materials and a neutral design palette ensure comfort, creating a perfect space for everyday living and entertaining.
The house's essence shines through its decor: With the property's name carved in artistic wood, stone-tiled accent walls, subtle greenery, and a soothing beige palette, these elements set a warm, inviting tone for the entire space.
---
Project by Wiles Design Group. Their Cedar Rapids-based design studio serves the entire Midwest, including Iowa City, Dubuque, Davenport, and Waterloo, as well as North Missouri and St. Louis.
For more about Wiles Design Group, see here: https://wilesdesigngroup.com/
To learn more about this project, see here: https://wilesdesigngroup.com/anamosa-iowa-family-home-remodel
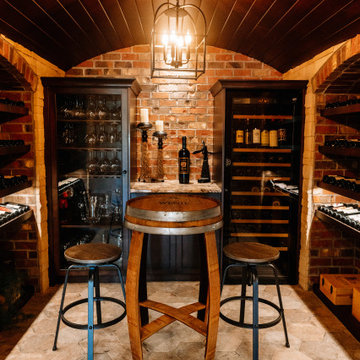
Our clients sought a welcoming remodel for their new home, balancing family and friends, even their cat companions. Durable materials and a neutral design palette ensure comfort, creating a perfect space for everyday living and entertaining.
This charming home bar exudes a wine cellar-like ambience. Ample storage for the wine collection, a high wooden table that mimics a wine barrel, matching stools, and warm wooden accents create an inviting wine-lovers haven
---
Project by Wiles Design Group. Their Cedar Rapids-based design studio serves the entire Midwest, including Iowa City, Dubuque, Davenport, and Waterloo, as well as North Missouri and St. Louis.
For more about Wiles Design Group, see here: https://wilesdesigngroup.com/
To learn more about this project, see here: https://wilesdesigngroup.com/anamosa-iowa-family-home-remodel
16 Foto di cantine turchesi
1
