2.514 Foto di cantine con pavimento marrone
Filtra anche per:
Budget
Ordina per:Popolari oggi
61 - 80 di 2.514 foto
1 di 2
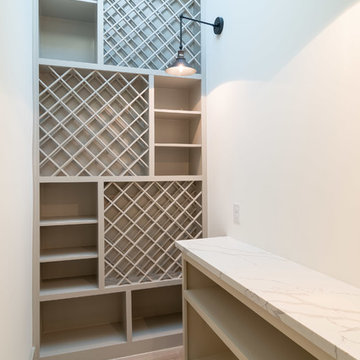
135-Bottles wine rack, porcelain floors, Quartz counter tops.
Immagine di una piccola cantina moderna con pavimento in gres porcellanato, portabottiglie a scomparti romboidali e pavimento marrone
Immagine di una piccola cantina moderna con pavimento in gres porcellanato, portabottiglie a scomparti romboidali e pavimento marrone
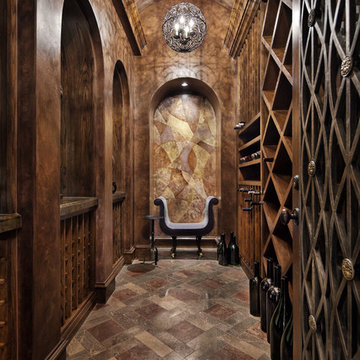
This beautiful home right outside of Dallas is just over 16,000 square feet. It was designed, built and furnished in 20 months.
Esempio di una cantina mediterranea con portabottiglie a scomparti romboidali e pavimento marrone
Esempio di una cantina mediterranea con portabottiglie a scomparti romboidali e pavimento marrone
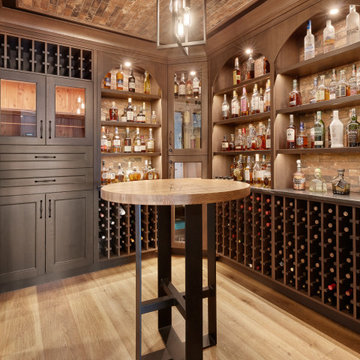
This stunning wine room/cellar features rift-cut white oak millwork and cabinetry finished with Ethiopia stain and 10-degree lacquer, ample wine bottle storage, light up bottle display shelves, a raw cedar cigar humidor, fingerprint locked cabinets, brick ceiling and backsplash, oak-panelled fridge, 10mm glass shelves and 7 1/2" stacked to ceiling crown moulding.
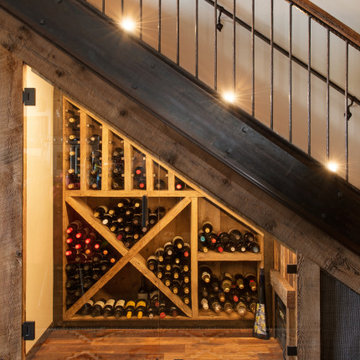
What do you do with that dead space under the stairs? Do this!
Idee per una cantina rustica di medie dimensioni con pavimento in legno massello medio, portabottiglie a scomparti romboidali e pavimento marrone
Idee per una cantina rustica di medie dimensioni con pavimento in legno massello medio, portabottiglie a scomparti romboidali e pavimento marrone
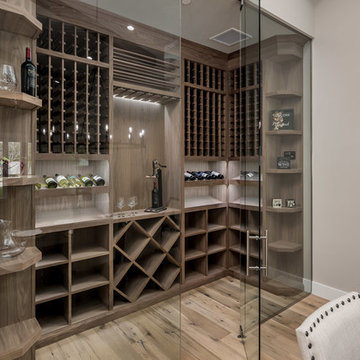
Ispirazione per una cantina tradizionale con pavimento in legno massello medio, rastrelliere portabottiglie e pavimento marrone
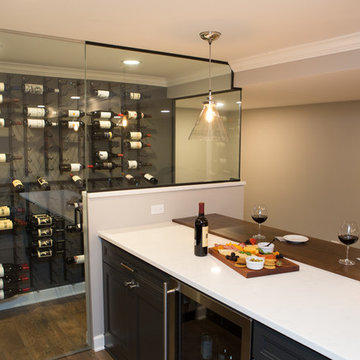
Karen and Chad of Tower Lakes, IL were tired of their unfinished basement functioning as nothing more than a storage area and depressing gym. They wanted to increase the livable square footage of their home with a cohesive finished basement design, while incorporating space for the kids and adults to hang out.
“We wanted to make sure that upon renovating the basement, that we can have a place where we can spend time and watch movies, but also entertain and showcase the wine collection that we have,” Karen said.
After a long search comparing many different remodeling companies, Karen and Chad found Advance Design Studio. They were drawn towards the unique “Common Sense Remodeling” process that simplifies the renovation experience into predictable steps focused on customer satisfaction.
“There are so many other design/build companies, who may not have transparency, or a focused process in mind and I think that is what separated Advance Design Studio from the rest,” Karen said.
Karen loved how designer Claudia Pop was able to take very high-level concepts, “non-negotiable items” and implement them in the initial 3D drawings. Claudia and Project Manager DJ Yurik kept the couple in constant communication through the project. “Claudia was very receptive to the ideas we had, but she was also very good at infusing her own points and thoughts, she was very responsive, and we had an open line of communication,” Karen said.
A very important part of the basement renovation for the couple was the home gym and sauna. The “high-end hotel” look and feel of the openly blended work out area is both highly functional and beautiful to look at. The home sauna gives them a place to relax after a long day of work or a tough workout. “The gym was a very important feature for us,” Karen said. “And I think (Advance Design) did a very great job in not only making the gym a functional area, but also an aesthetic point in our basement”.
An extremely unique wow-factor in this basement is the walk in glass wine cellar that elegantly displays Karen and Chad’s extensive wine collection. Immediate access to the stunning wet bar accompanies the wine cellar to make this basement a popular spot for friends and family.
The custom-built wine bar brings together two natural elements; Calacatta Vicenza Quartz and thick distressed Black Walnut. Sophisticated yet warm Graphite Dura Supreme cabinetry provides contrast to the soft beige walls and the Calacatta Gold backsplash. An undermount sink across from the bar in a matching Calacatta Vicenza Quartz countertop adds functionality and convenience to the bar, while identical distressed walnut floating shelves add an interesting design element and increased storage. Rich true brown Rustic Oak hardwood floors soften and warm the space drawing all the areas together.
Across from the bar is a comfortable living area perfect for the family to sit down at a watch a movie. A full bath completes this finished basement with a spacious walk-in shower, Cocoa Brown Dura Supreme vanity with Calacatta Vicenza Quartz countertop, a crisp white sink and a stainless-steel Voss faucet.
Advance Design’s Common Sense process gives clients the opportunity to walk through the basement renovation process one step at a time, in a completely predictable and controlled environment. “Everything was designed and built exactly how we envisioned it, and we are really enjoying it to it’s full potential,” Karen said.
Constantly striving for customer satisfaction, Advance Design’s success is heavily reliant upon happy clients referring their friends and family. “We definitely will and have recommended Advance Design Studio to friends who are looking to embark on a remodeling project small or large,” Karen exclaimed at the completion of her project.
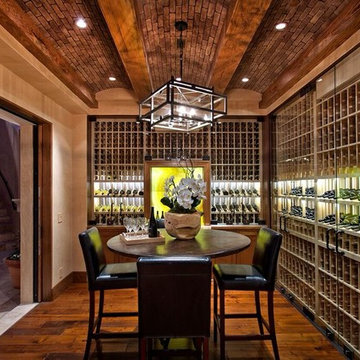
Flooring: Solid 3/4" x 6" Light Rustic Walnut Plank with a custom hand distress, stain and finish.
Esempio di una cantina mediterranea di medie dimensioni con pavimento in legno massello medio, rastrelliere portabottiglie e pavimento marrone
Esempio di una cantina mediterranea di medie dimensioni con pavimento in legno massello medio, rastrelliere portabottiglie e pavimento marrone
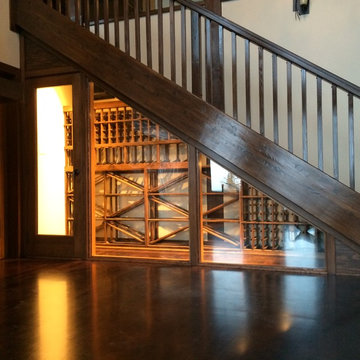
We converted an open stair case to a completed enclosed and climate-controlled custom wine cellar. All framing and racking was finished to match the existing millwork and stairs. The glass front wall consists of sealed, insulated units with UV lamination for maximum efficiency.
Photo Credit: Sebastian Burzynski
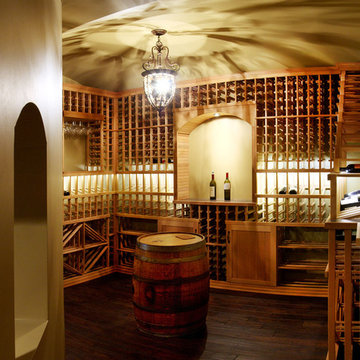
Immagine di una cantina tradizionale con parquet scuro, rastrelliere portabottiglie e pavimento marrone
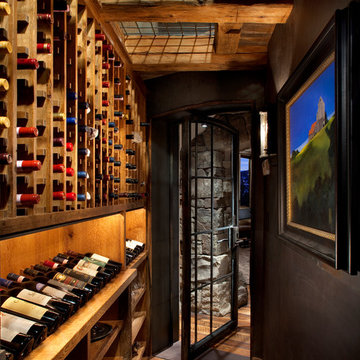
Immagine di una cantina rustica con parquet scuro, rastrelliere portabottiglie e pavimento marrone
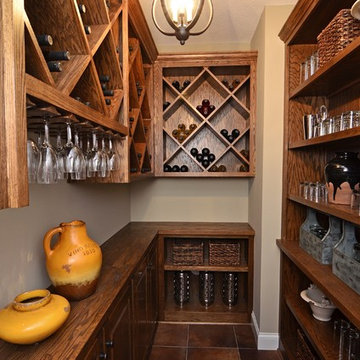
Photos by Spacecrafting (www.spacecrafting.com)
Idee per una piccola cantina tradizionale con portabottiglie a scomparti romboidali e pavimento marrone
Idee per una piccola cantina tradizionale con portabottiglie a scomparti romboidali e pavimento marrone
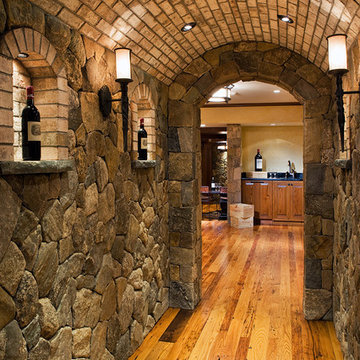
Charles River Wine Cellars is responsible for some amazing multi-room wine cellars. Each space has its own unique attributes and theme. Boston Blend Round, Mosaic, and Square & Rectangular thin stone veneer provided by Stoneyard.com has been used in many of these projects. Visit www.stoneyard.com/crwc for more information, photos, and video.
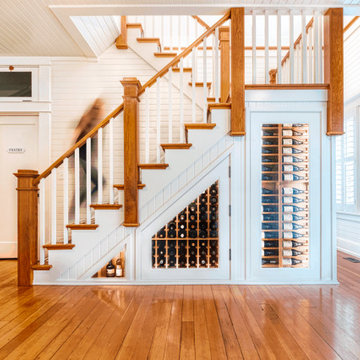
Renovating a historic home comes with a little extra responsibility. We custom matched the stained cherry racking, door hardware, and all the details to blend this under the stairs wine cellar seamlessly into its circa-1900 farmhouse surrounds.
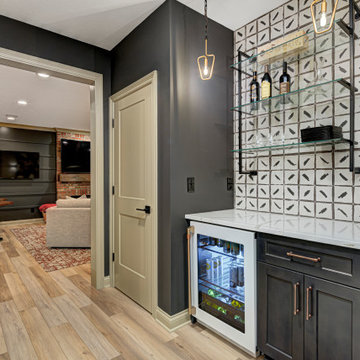
This basement remodeling project involved transforming a traditional basement into a multifunctional space, blending a country club ambience and personalized decor with modern entertainment options.
The inviting basement entry boasts a sleek modern stair rail and a refreshed mini-bar, complete with a captivating wine rack focal point. This eye-catching feature adds both style and functionality to the space, serving as a chic conversation starter.
---
Project completed by Wendy Langston's Everything Home interior design firm, which serves Carmel, Zionsville, Fishers, Westfield, Noblesville, and Indianapolis.
For more about Everything Home, see here: https://everythinghomedesigns.com/
To learn more about this project, see here: https://everythinghomedesigns.com/portfolio/carmel-basement-renovation
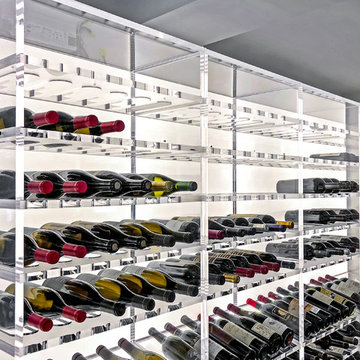
This glass enclosed LUMA Wine Cellar is comprised of acrylic wine racks and LED back panels. The combination of light and acrylic is a dramatic way to display your wine collection.
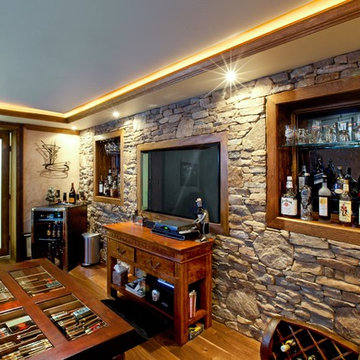
Ispirazione per una cantina chic di medie dimensioni con pavimento in legno massello medio, portabottiglie a vista e pavimento marrone
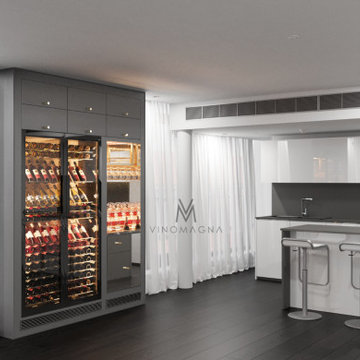
Built in wine fridges are a great retrofit solution for homes. Vinomagna offers fully built-in Eurocave wine fridge cabinetry solutions. Creating a custom look wine display without the need for any additional major building works to your property. Our custom refrigerated wine wall projects will require an outdoor cooling system. However, there are no external cooling plant requirements with premium off the shelf wine fridges.
The Design process for a built in wine fridge:
In this project, the client lives in a top floor penthouse apartment in London. He requested a floor to ceiling wine display, sitting between the existing window frames. A built-in wine fridge solution for multi-tenanted buildings like this is the perfect solution. Making any building alterations to fit a custom refrigeration system will require the freeholder’s permission. The decision on the design was quickly accessed for a built-in wine fridge, clad in custom luxury finishes. In addition, the high ceiling height allowed for overhead storage to be factored in. There is a display counter clad in antique mirror, luxury marble and polished brass. The overhead polished brass glass hanger holds approx 16-20 glasses.
This brass has been polished through a multi-stage buffing process that ensures the highest-grade finish. The under-counter drawer is for small item storage. There is an allocated area under the drawer for the clients refrigerated cigar humidor. This built-in wine fridge display incorporates all the features you would need for a small fit-out project. The Eurocave wine fridge can store the wine between 5-20°C. There is an area for room temperature counter top whiskey bottles illuminated with soft LED lighting. Overhead glass storage in a beautiful custom brass structure. Finally, a place to maintain the wine or champagne temperature while drinking it.
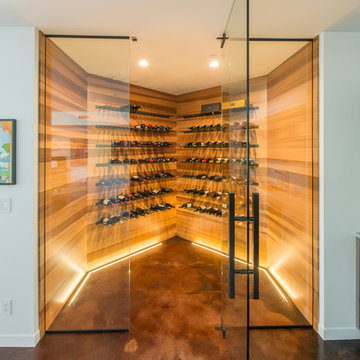
Glass doors to wine room. Photography by Lucas Henning.
Foto di una grande cantina minimal con rastrelliere portabottiglie, pavimento marrone e pavimento in cemento
Foto di una grande cantina minimal con rastrelliere portabottiglie, pavimento marrone e pavimento in cemento
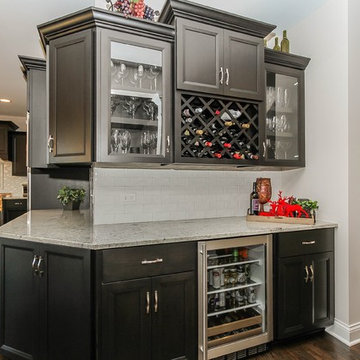
This wine storage is conveniently placed near the kitchen. Your guests can easily pour their own beverage without leaving the main entertainment area. The beautiful cabinet detail creates a clean and visually pleasing symmetrical serving station. This butler sits between the kitchen dinette and the dining room... where most of your guests will be spending time.
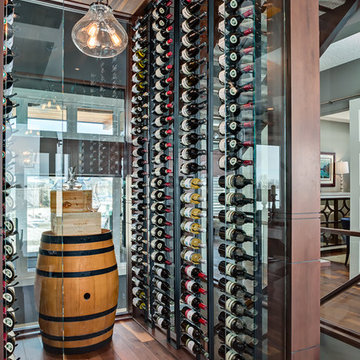
Build the Custom Wine Cellar of your Dreams
Innovative wine cellar designs with a flare for the unique are our specialty. We understand wine, we know how it wants to be stored and we’re arguably some of the most creative cellar talent in North America. Our state-of-the-art designs are sought after by popular restaurants, wine retail shops and wineries North America wide. Visit our showroom to discuss your next project. You will be amazed.
Contact us for a quote now: customcellars@winecellardepot.com
2.514 Foto di cantine con pavimento marrone
4