122 Foto di cantine bianche con pavimento marrone
Filtra anche per:
Budget
Ordina per:Popolari oggi
1 - 20 di 122 foto
1 di 3
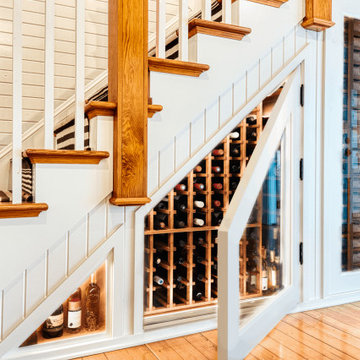
Renovating a historic home comes with a little extra responsibility. We custom matched the stained cherry racking, door hardware, and all the details to blend this under the stairs wine cellar seamlessly into its circa-1900 farmhouse surrounds.
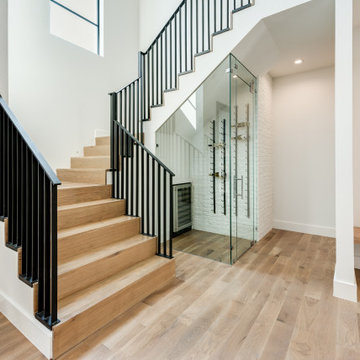
Ispirazione per una piccola cantina design con pavimento in legno massello medio, rastrelliere portabottiglie e pavimento marrone
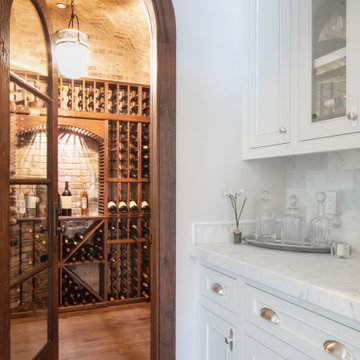
Butler's pantry leading to the wine cellar. The radius glass door and barrel brick ceiling make this room very inviting.
Ispirazione per una cantina costiera di medie dimensioni con parquet scuro, rastrelliere portabottiglie e pavimento marrone
Ispirazione per una cantina costiera di medie dimensioni con parquet scuro, rastrelliere portabottiglie e pavimento marrone
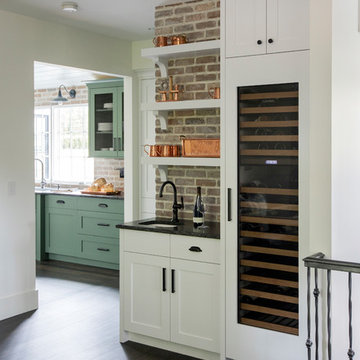
This 100-year-old farmhouse underwent a complete head-to-toe renovation. Partnering with Home Star BC we painstakingly modernized the crumbling farmhouse while maintaining its original west coast charm. The only new addition to the home was the kitchen eating area, with its swinging dutch door, patterned cement tile and antique brass lighting fixture. The wood-clad walls throughout the home were made using the walls of the dilapidated barn on the property. Incorporating a classic equestrian aesthetic within each room while still keeping the spaces bright and livable was one of the projects many challenges. The Master bath - formerly a storage room - is the most modern of the home's spaces. Herringbone white-washed floors are partnered with elements such as brick, marble, limestone and reclaimed timber to create a truly eclectic, sun-filled oasis. The gilded crystal sputnik inspired fixture above the bath as well as the sky blue cabinet keep the room fresh and full of personality. Overall, the project proves that bolder, more colorful strokes allow a home to possess what so many others lack: a personality!
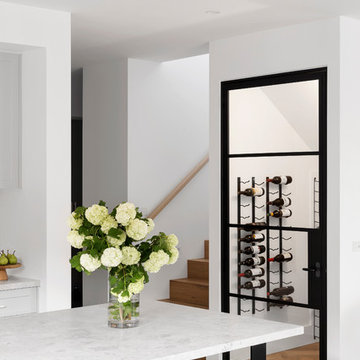
Wine Storage Room
Photo Credit: Dylan Lark of Aspect 11
Styling: Bask Interiors
Foto di una cantina design di medie dimensioni con parquet chiaro e pavimento marrone
Foto di una cantina design di medie dimensioni con parquet chiaro e pavimento marrone
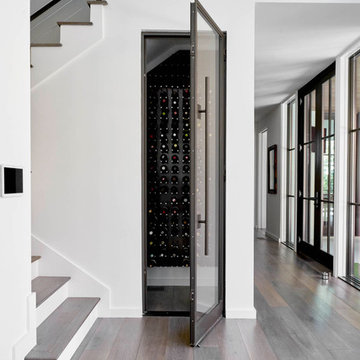
Idee per una piccola cantina design con parquet scuro, rastrelliere portabottiglie e pavimento marrone
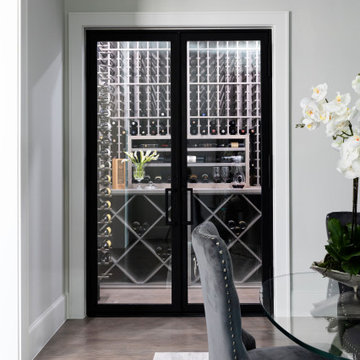
Idee per una cantina classica di medie dimensioni con pavimento in legno massello medio, rastrelliere portabottiglie e pavimento marrone
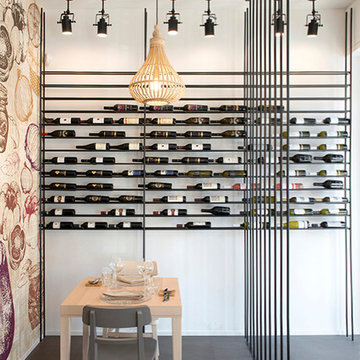
La progettazione del ristornate C'Esco, situato nella splendida cornice di Piazza Zama nella zona di San Giovanni a Roma, nasce dall'esigenza del proprietario di realizzare un luogo che rimanesse impresso nella memoria dei visitatori esattamente come le prelibatezze che si possono gustare al suo interno.
La prospettiva del locale si focalizza sulla grande cucina a vista separata dal resto della sala attraverso una vetrata in ferro.
Sono molti gli elementi che concorrono ad aumentare la profondità dell'ambiente, dalla disposizione dei tavoli ai plenum dell'impianto canalizzato a soffitto fino alla parete laterale rivestita da un'allegra carta da parati rappresentante un trionfo di ortaggi stilizzati.
Sono proprio i colori della wallpaper che guidano il circostante arredo, elegante e minimale ma allo stesso tempo gioioso.
Il rigore delle linee che conducono l'occhio verso la cucina è interrotto dalla moltitudine di lampade a sospensione che articolano e movimentano lo spazio e creano una connessione tra il piano del soffitto e quello dei tavoli.
La sala in cui sono disposti i tavoli è articolata in zone distinte separate da semplici separé realizzati su misura in ferro dalla stessa artigianalità che ha prodotto la retrostante vetrata; tale disposizione aumenta la percezione spaziale senza far perdere la sensazione di intimità indispensabile per aumentare il benessere dei commensali.
Grande attenzione è stata prestata nei confronti dell' acustica, il controsoffitto nasconde al suo interno materiali fonoisolanti che assicurano il benessere durante la cena.
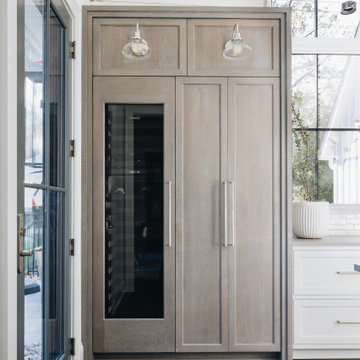
Foto di una piccola cantina tradizionale con parquet scuro, rastrelliere portabottiglie e pavimento marrone
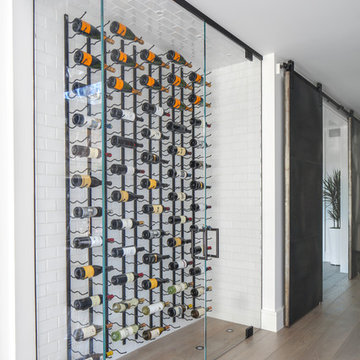
Chad Mellon Photographer
Foto di una piccola cantina moderna con pavimento in legno massello medio, portabottiglie a vista e pavimento marrone
Foto di una piccola cantina moderna con pavimento in legno massello medio, portabottiglie a vista e pavimento marrone
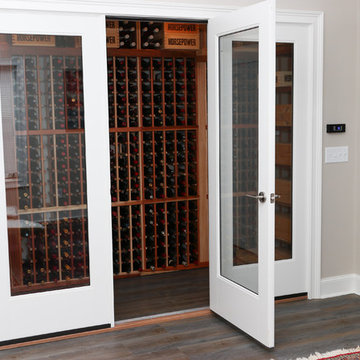
Idee per una cantina chic di medie dimensioni con parquet scuro, rastrelliere portabottiglie e pavimento marrone
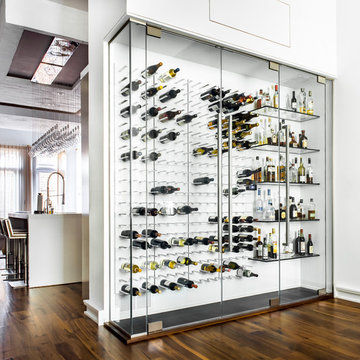
Nathanael Filbert
Immagine di una grande cantina contemporanea con pavimento in legno massello medio, portabottiglie a vista e pavimento marrone
Immagine di una grande cantina contemporanea con pavimento in legno massello medio, portabottiglie a vista e pavimento marrone
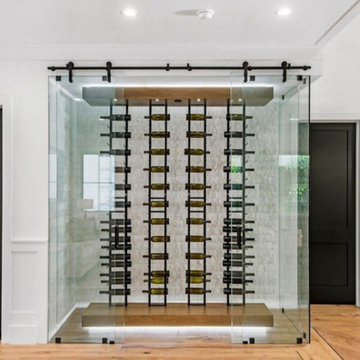
Modern flair Cape Cod stunner presents all aspects of luxury living in Los Angeles. stunning features, and endless amenities make this home a one of a kind. As you walk through the front door you will be enchanted with the immense natural light, high ceilings, Oak hardwood flooring, and custom paneling. This home carries an indescribable airy atmosphere that is obvious as soon as you walk through the front door. Family room seamlessly leads you into a private office space, and open dining room in the presence of a stunning glass-encased wine room. Theater room, and en suite bedroom accompany the first floor to prove this home has it all. Just down the hall a gourmet Chef’s Kitchen awaits featuring custom cabinetry, quartz countertops, large center island w/ breakfast bar, top of the line Wolf stainless steel-appliances,Butler & Walk-in pantry. Living room with custom built-ins leads to large pocket glass doors that open to a lushly landscaped, & entertainers dream rear-yard. Covered patio with outdoor kitchen area featuring a built in barbeque, overlooks a waterfall pool & elevated zero-edge spa. Just upstairs, a master retreat awaits with vaulted ceilings, fireplace, and private balcony. His and her walk in closets, and a master bathroom with dual vanities, large soaking tub, & glass rain shower. Other amenities include indoor & outdoor surround sound, Control4 smart home security system, 3 fireplaces, upstairs laundry room, and 2-car garage.
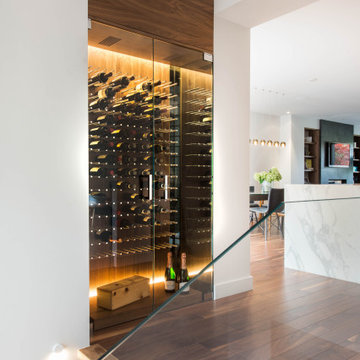
A custom wine cabinet with climate control.
Immagine di una grande cantina design con pavimento in legno massello medio, rastrelliere portabottiglie e pavimento marrone
Immagine di una grande cantina design con pavimento in legno massello medio, rastrelliere portabottiglie e pavimento marrone
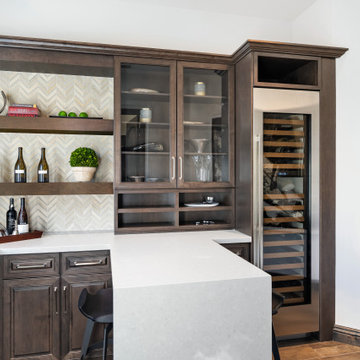
Idee per una cantina minimal di medie dimensioni con pavimento con piastrelle in ceramica, portabottiglie a vista e pavimento marrone
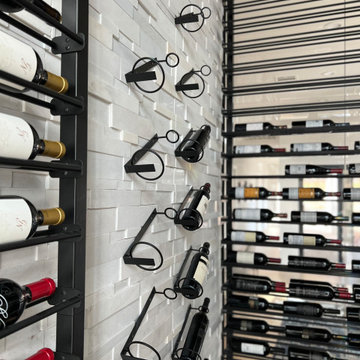
Under the floating stairs we placed floor to ceiling racks for this 1000 bottle cellar to showcase an amazing collection! Ceiling was wood and cellar is refrigerated of course!
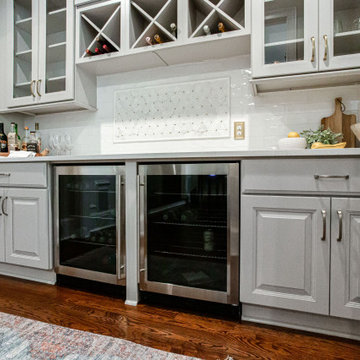
The bar was closed off and felt very dated. By removing the wall and sticking with a soft gray, cream and pops of gold dramatically improved the space.
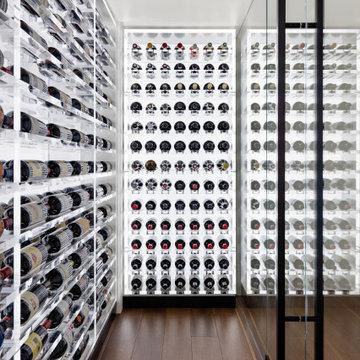
This under-stair wine cellar presented several design challenges. Chief amongst which: how to avoid making this cramped, dark space feel like an afterthought compared to the grandeur of the rest of the home. The design team at Architectural Plastics quickly came up with a solution.
A series of stepped height, clear acrylic wine racks offered maximum storage for the multi-level ceiling. Light was then added by cladding the walls in floor-to-ceiling LED panels to make the space a focal point and conversation starter.
Image copyright: Miranda Estes Photography
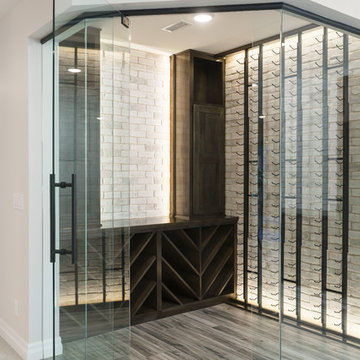
The elegant wine cellar is the perfect centerpiece of the basement living area in this striking home. The dark wood shelves and wine racks are perfectly placed to display your favorite wines.
Photo Credit: Shane Organ Photography
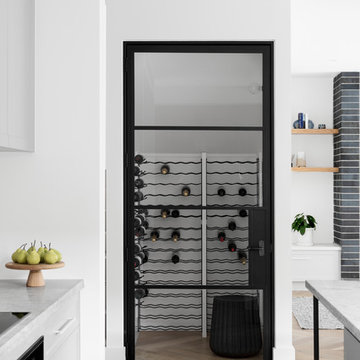
Wine Storage Room
Photo Credit: Martina Gemmola
Styling: Bask Interiors and Bea + Co
Idee per una grande cantina design con pavimento in legno massello medio, rastrelliere portabottiglie e pavimento marrone
Idee per una grande cantina design con pavimento in legno massello medio, rastrelliere portabottiglie e pavimento marrone
122 Foto di cantine bianche con pavimento marrone
1