2.514 Foto di cantine con pavimento marrone
Filtra anche per:
Budget
Ordina per:Popolari oggi
121 - 140 di 2.514 foto
1 di 2
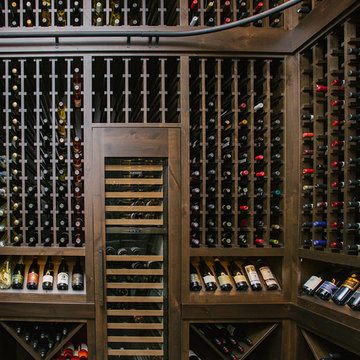
Beautiful custom wine racks.
Esempio di una cantina chic di medie dimensioni con parquet scuro, rastrelliere portabottiglie e pavimento marrone
Esempio di una cantina chic di medie dimensioni con parquet scuro, rastrelliere portabottiglie e pavimento marrone
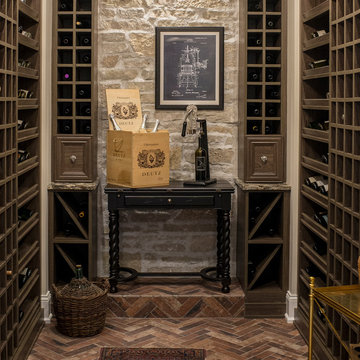
Harlech side table tops in wine cellar
Idee per una cantina chic con rastrelliere portabottiglie e pavimento marrone
Idee per una cantina chic con rastrelliere portabottiglie e pavimento marrone
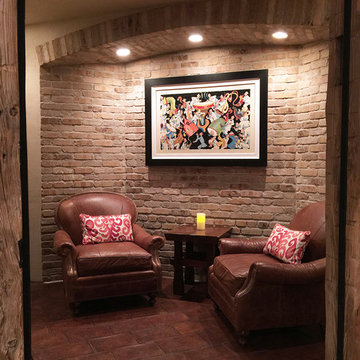
Wine Tasting Room
Esempio di una cantina stile rurale di medie dimensioni con pavimento in terracotta e pavimento marrone
Esempio di una cantina stile rurale di medie dimensioni con pavimento in terracotta e pavimento marrone
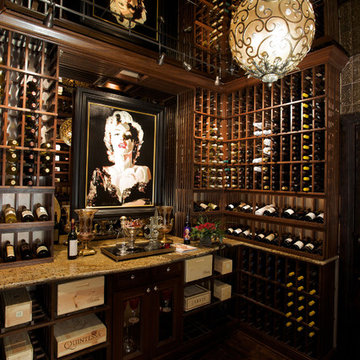
Immagine di un'ampia cantina vittoriana con parquet scuro, rastrelliere portabottiglie e pavimento marrone
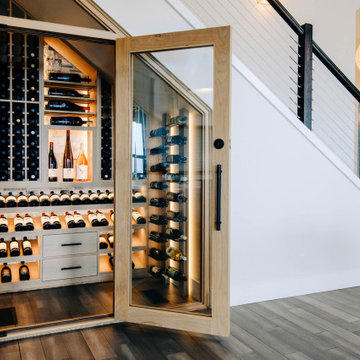
Our sleekest under stair wine cellar design to date, this Oregon build features glass walls that showcase our client’s wine collection. Drawers, shelving and minimalist floating racks seamlessly integrate with the kitchen’s existing clean lines and structural hardware, adding even more elegance and sophistication to the space.
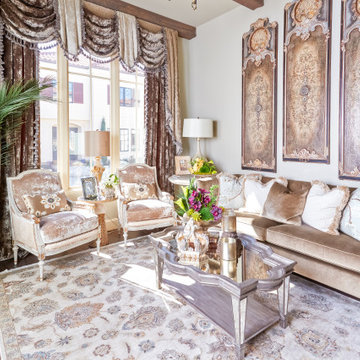
The wine room is an additional formal sitting room directly off the kitchen. This warm, neutral-toned space is perfect for intimate gatherings. The plush sofa and accent armchairs are custom upholstered in buttery soft velvet. The ornate custom drapery perfectly hugs the windows while that same ornateness is carried over to the wall tapestries. The mirrored coffee table reflects light, naturally brightening the room. The greenery and custom floral arrangements add natural color to the room, complementing the neutral tones.
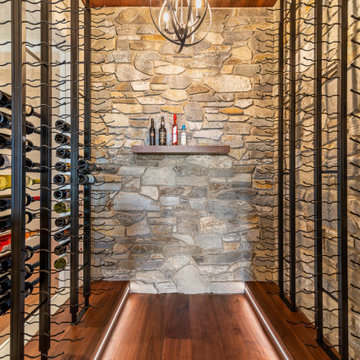
photo: Paul Grdina
Immagine di una cantina chic di medie dimensioni con pavimento in legno massello medio, rastrelliere portabottiglie e pavimento marrone
Immagine di una cantina chic di medie dimensioni con pavimento in legno massello medio, rastrelliere portabottiglie e pavimento marrone
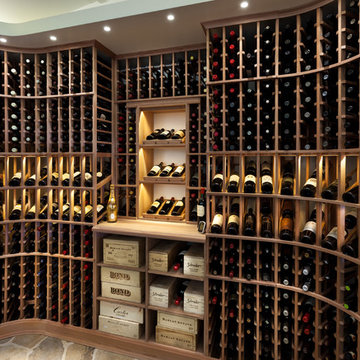
Foto di una cantina minimal con rastrelliere portabottiglie e pavimento marrone
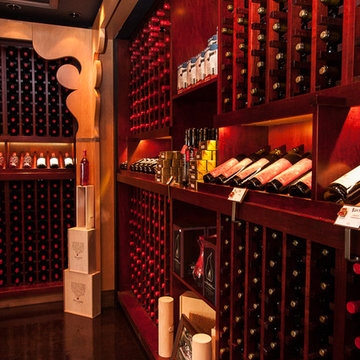
Voth Photography
Idee per una grande cantina etnica con pavimento in cemento, rastrelliere portabottiglie e pavimento marrone
Idee per una grande cantina etnica con pavimento in cemento, rastrelliere portabottiglie e pavimento marrone
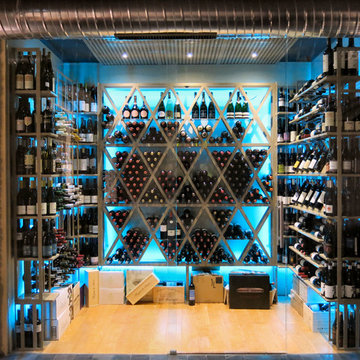
by DC
Immagine di una grande cantina industriale con parquet chiaro, portabottiglie a scomparti romboidali e pavimento marrone
Immagine di una grande cantina industriale con parquet chiaro, portabottiglie a scomparti romboidali e pavimento marrone
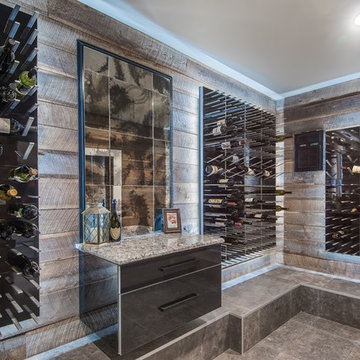
Immagine di una grande cantina minimal con pavimento in ardesia, portabottiglie a vista e pavimento marrone
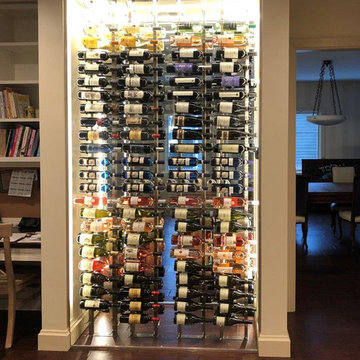
This custom home cellar features floor-to-ceiling mounted frames with double-sided Vintage View wine racks. And a built-in ceiling Wine Guardian cooling system.
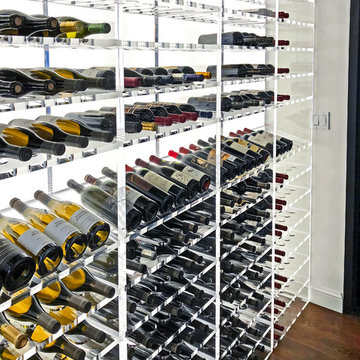
This glass enclosed LUMA Wine Cellar is comprised of acrylic wine racks and LED back panels. The combination of light and acrylic is a dramatic way to display your wine collection.
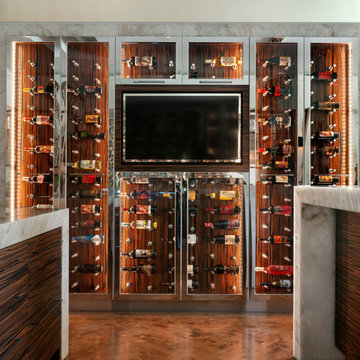
Idee per una cantina design con pavimento in legno massello medio, portabottiglie a vista e pavimento marrone
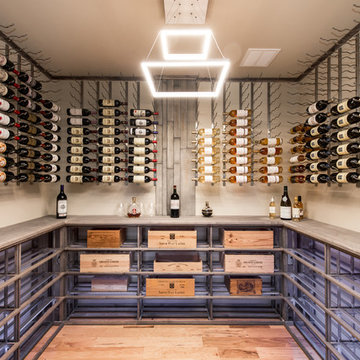
2017 Colorado Springs Parade of Homes, El Braque; Builder: Picasso Homes; Builder Website: http://www.picassohomescolorado.com/
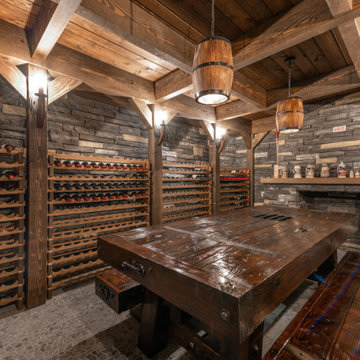
Completed in 2019, this is a home we completed for client who initially engaged us to remodeled their 100 year old classic craftsman bungalow on Seattle’s Queen Anne Hill. During our initial conversation, it became readily apparent that their program was much larger than a remodel could accomplish and the conversation quickly turned toward the design of a new structure that could accommodate a growing family, a live-in Nanny, a variety of entertainment options and an enclosed garage – all squeezed onto a compact urban corner lot.
Project entitlement took almost a year as the house size dictated that we take advantage of several exceptions in Seattle’s complex zoning code. After several meetings with city planning officials, we finally prevailed in our arguments and ultimately designed a 4 story, 3800 sf house on a 2700 sf lot. The finished product is light and airy with a large, open plan and exposed beams on the main level, 5 bedrooms, 4 full bathrooms, 2 powder rooms, 2 fireplaces, 4 climate zones, a huge basement with a home theatre, guest suite, climbing gym, and an underground tavern/wine cellar/man cave. The kitchen has a large island, a walk-in pantry, a small breakfast area and access to a large deck. All of this program is capped by a rooftop deck with expansive views of Seattle’s urban landscape and Lake Union.
Unfortunately for our clients, a job relocation to Southern California forced a sale of their dream home a little more than a year after they settled in after a year project. The good news is that in Seattle’s tight housing market, in less than a week they received several full price offers with escalator clauses which allowed them to turn a nice profit on the deal.
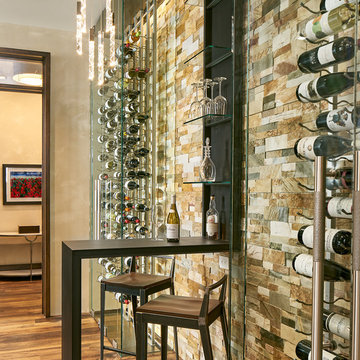
Photo Credit David Patterson Photography
Ispirazione per una cantina rustica con parquet scuro, rastrelliere portabottiglie e pavimento marrone
Ispirazione per una cantina rustica con parquet scuro, rastrelliere portabottiglie e pavimento marrone
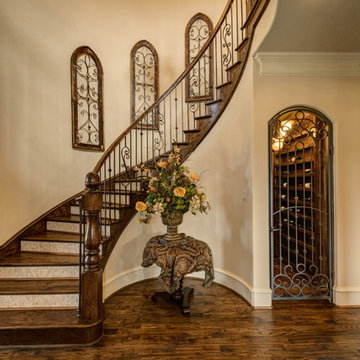
Idee per una cantina mediterranea di medie dimensioni con pavimento in legno massello medio, rastrelliere portabottiglie e pavimento marrone
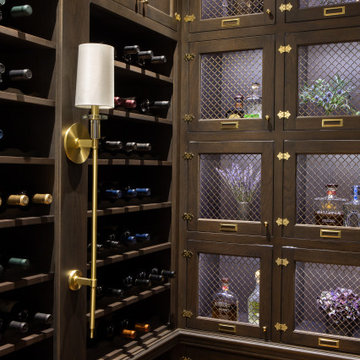
Esempio di un'ampia cantina chic con pavimento in legno massello medio e pavimento marrone
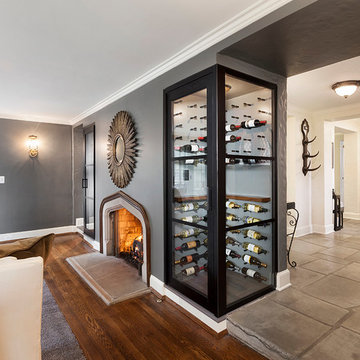
Esempio di una grande cantina chic con pavimento in legno massello medio, portabottiglie a vista e pavimento marrone
2.514 Foto di cantine con pavimento marrone
7