593 Foto di cantine con parquet scuro e pavimento marrone
Filtra anche per:
Budget
Ordina per:Popolari oggi
1 - 20 di 593 foto
1 di 3
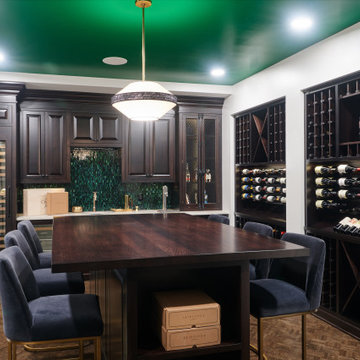
View this amazing Wine Cellar through an archway of glass windows. The vibrant emerald colors and inviting seating area will draw any guests attention.
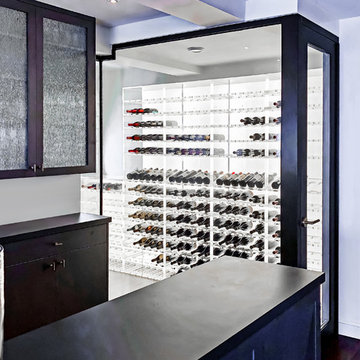
This glass enclosed LUMA Wine Cellar is comprised of acrylic wine racks and LED back panels. The combination of light and acrylic is a dramatic way to display your wine collection.
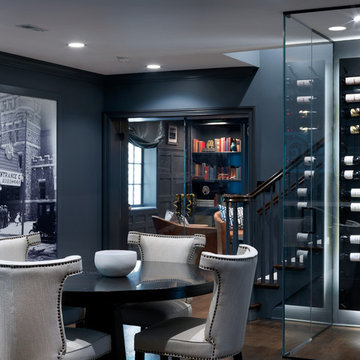
Cynthia Lynn
Idee per una cantina classica di medie dimensioni con parquet scuro, portabottiglie a vista e pavimento marrone
Idee per una cantina classica di medie dimensioni con parquet scuro, portabottiglie a vista e pavimento marrone
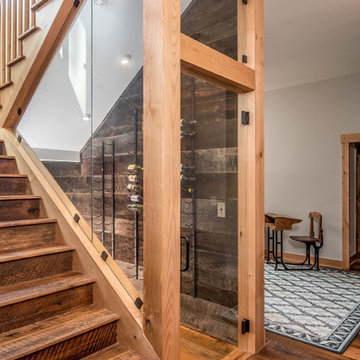
Esempio di una cantina stile rurale di medie dimensioni con parquet scuro, portabottiglie a scomparti romboidali e pavimento marrone
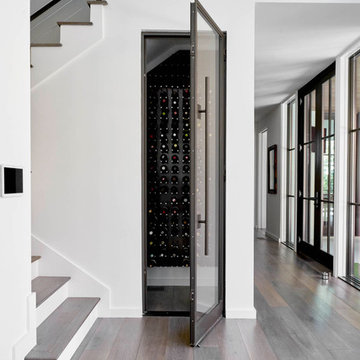
Idee per una piccola cantina design con parquet scuro, rastrelliere portabottiglie e pavimento marrone
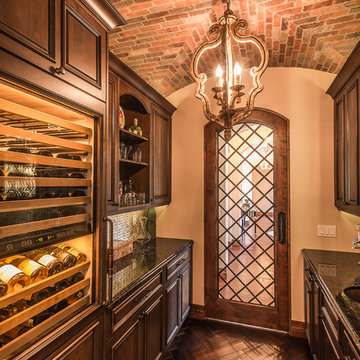
Scott Sandler Photography
Immagine di una cantina chic di medie dimensioni con parquet scuro, pavimento marrone e portabottiglie a vista
Immagine di una cantina chic di medie dimensioni con parquet scuro, pavimento marrone e portabottiglie a vista
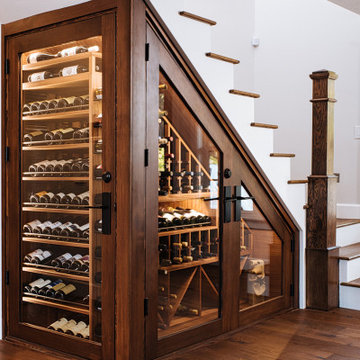
We transformed the space under the staircase of this Oregon City home into a custom home wine cellar with storage room for up to 600 bottles of wine.
Under stairs wine cellars are an easy way to carve out wine display and storage room in a two-story home without sacrificing closet space or giving a full room.
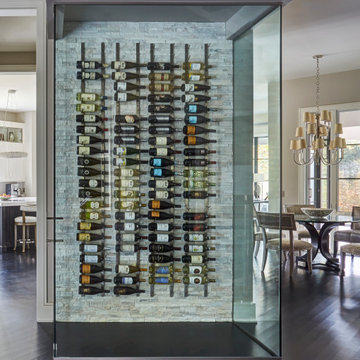
The wine wall is a showstopper with 6" x 21.5" stacked stone tile by Sierra Vista set in a horizontal running bond.
The glass walls are 9' tall and 1/2" thick.
Flooring is 4" white oak stained with 3 parts Glista Sable Black, 3 parts Dura Seal #101 Country White, and 1 part Dura Seal #110 neutral.
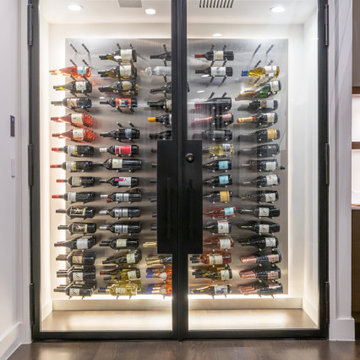
Immagine di una cantina minimalista di medie dimensioni con parquet scuro, portabottiglie a vista e pavimento marrone
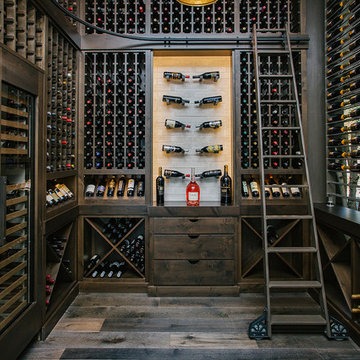
Beautiful custom wine racks.
Esempio di una cantina tradizionale di medie dimensioni con parquet scuro, rastrelliere portabottiglie e pavimento marrone
Esempio di una cantina tradizionale di medie dimensioni con parquet scuro, rastrelliere portabottiglie e pavimento marrone
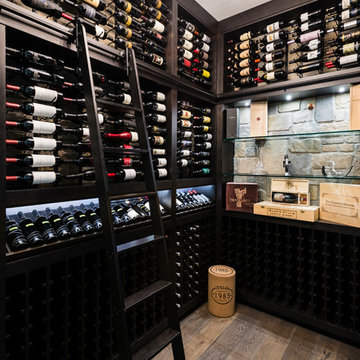
A beautiful basement man cave, complete with bar, wine room, golf simulator, and theatre room opening onto a custom build putting green outside.
Idee per una cantina classica con pavimento marrone, parquet scuro e portabottiglie a vista
Idee per una cantina classica con pavimento marrone, parquet scuro e portabottiglie a vista
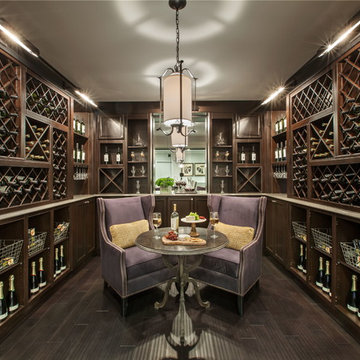
Esempio di una cantina classica con parquet scuro, portabottiglie a vista e pavimento marrone
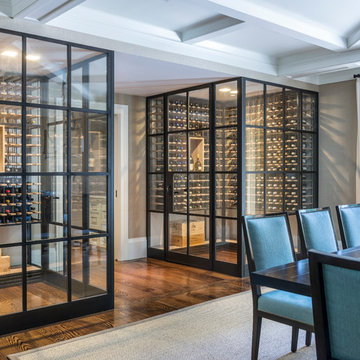
Nat Rea Photography
Immagine di una cantina contemporanea con parquet scuro, rastrelliere portabottiglie e pavimento marrone
Immagine di una cantina contemporanea con parquet scuro, rastrelliere portabottiglie e pavimento marrone
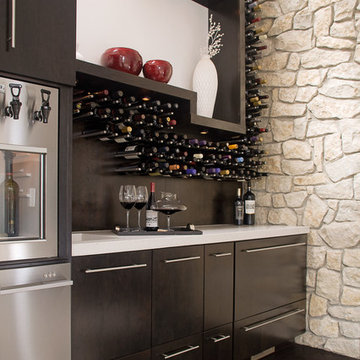
Designed by Notion Design, Pittsburgh.
Idee per una cantina minimal con parquet scuro, rastrelliere portabottiglie e pavimento marrone
Idee per una cantina minimal con parquet scuro, rastrelliere portabottiglie e pavimento marrone
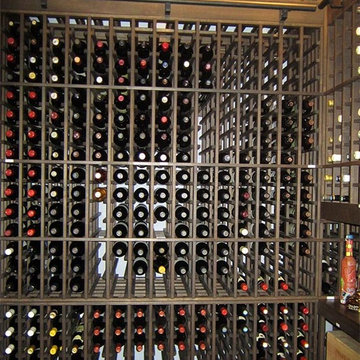
In this wine cellar cooling project, Wine Cellar Specialists incorporated individual wine racks at the top and bottom parts of the racking.
They utilized Knotty Alder wood for the entire racking. They applied it with a rustic stain for a richer look.
Take a video tour of the project: https://www.youtube.com/watch?v=B9PNSPDMDDQ&feature=youtu.be
US Cellar Systems
2470 Brayton Ave.
Signal Hill, California 90755
(562) 513-3017
dan@uscellarsystems.com
Follow us on Facebook: https://www.facebook.com/USCellarSystems/
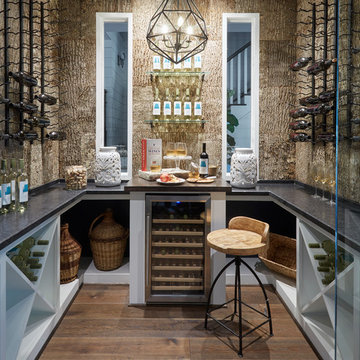
Mike Kaskel
Ispirazione per una cantina chic di medie dimensioni con parquet scuro, portabottiglie a scomparti romboidali e pavimento marrone
Ispirazione per una cantina chic di medie dimensioni con parquet scuro, portabottiglie a scomparti romboidali e pavimento marrone
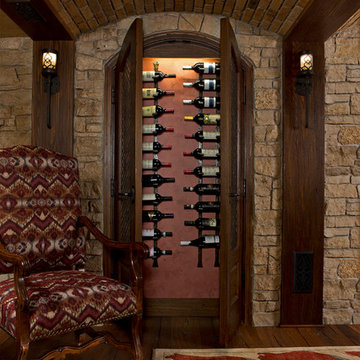
In 2014, we were approached by a couple to achieve a dream space within their existing home. They wanted to expand their existing bar, wine, and cigar storage into a new one-of-a-kind room. Proud of their Italian heritage, they also wanted to bring an “old-world” feel into this project to be reminded of the unique character they experienced in Italian cellars. The dramatic tone of the space revolves around the signature piece of the project; a custom milled stone spiral stair that provides access from the first floor to the entry of the room. This stair tower features stone walls, custom iron handrails and spindles, and dry-laid milled stone treads and riser blocks. Once down the staircase, the entry to the cellar is through a French door assembly. The interior of the room is clad with stone veneer on the walls and a brick barrel vault ceiling. The natural stone and brick color bring in the cellar feel the client was looking for, while the rustic alder beams, flooring, and cabinetry help provide warmth. The entry door sequence is repeated along both walls in the room to provide rhythm in each ceiling barrel vault. These French doors also act as wine and cigar storage. To allow for ample cigar storage, a fully custom walk-in humidor was designed opposite the entry doors. The room is controlled by a fully concealed, state-of-the-art HVAC smoke eater system that allows for cigar enjoyment without any odor.
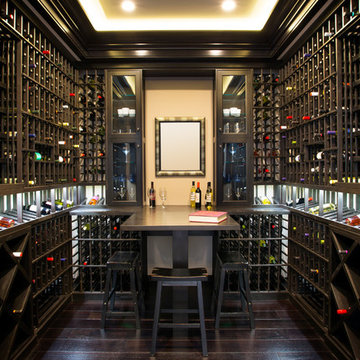
jeff kroeze
Ispirazione per una grande cantina chic con parquet scuro, portabottiglie a vista e pavimento marrone
Ispirazione per una grande cantina chic con parquet scuro, portabottiglie a vista e pavimento marrone
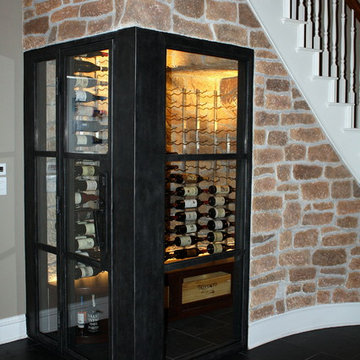
One of the challenges in wine room construction is the size and shape of the space. For this project, Wine Cellar Specialists had to create a beautiful and functional design for a wine cellar under the stairs. Despite the space requirements and irregular shape of the room, they were able to come up with an elegant design. To keep the wines safe, they installed a commercial grade wine cellar refrigeration unit supplied by US Cellar Systems.
Take a video tour of the project: https://www.youtube.com/watch?v=8M5zqmJcebU
US Cellar Systems
2470 Brayton Ave.
Signal Hill, California 90755
(562) 513-3017
dan@uscellarsystems.com
Need help? Contact us today! http://www.winecellarrefrigerationsystems.com/contact.aspx
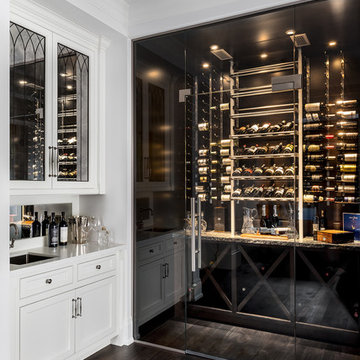
Photo Credit- Jackson Photography
Foto di una cantina minimal di medie dimensioni con parquet scuro, rastrelliere portabottiglie e pavimento marrone
Foto di una cantina minimal di medie dimensioni con parquet scuro, rastrelliere portabottiglie e pavimento marrone
593 Foto di cantine con parquet scuro e pavimento marrone
1