2.088 Foto di cantine classiche
Filtra anche per:
Budget
Ordina per:Popolari oggi
21 - 40 di 2.088 foto
1 di 3
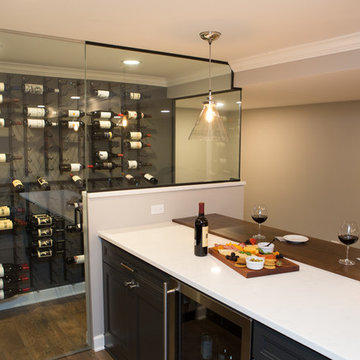
Karen and Chad of Tower Lakes, IL were tired of their unfinished basement functioning as nothing more than a storage area and depressing gym. They wanted to increase the livable square footage of their home with a cohesive finished basement design, while incorporating space for the kids and adults to hang out.
“We wanted to make sure that upon renovating the basement, that we can have a place where we can spend time and watch movies, but also entertain and showcase the wine collection that we have,” Karen said.
After a long search comparing many different remodeling companies, Karen and Chad found Advance Design Studio. They were drawn towards the unique “Common Sense Remodeling” process that simplifies the renovation experience into predictable steps focused on customer satisfaction.
“There are so many other design/build companies, who may not have transparency, or a focused process in mind and I think that is what separated Advance Design Studio from the rest,” Karen said.
Karen loved how designer Claudia Pop was able to take very high-level concepts, “non-negotiable items” and implement them in the initial 3D drawings. Claudia and Project Manager DJ Yurik kept the couple in constant communication through the project. “Claudia was very receptive to the ideas we had, but she was also very good at infusing her own points and thoughts, she was very responsive, and we had an open line of communication,” Karen said.
A very important part of the basement renovation for the couple was the home gym and sauna. The “high-end hotel” look and feel of the openly blended work out area is both highly functional and beautiful to look at. The home sauna gives them a place to relax after a long day of work or a tough workout. “The gym was a very important feature for us,” Karen said. “And I think (Advance Design) did a very great job in not only making the gym a functional area, but also an aesthetic point in our basement”.
An extremely unique wow-factor in this basement is the walk in glass wine cellar that elegantly displays Karen and Chad’s extensive wine collection. Immediate access to the stunning wet bar accompanies the wine cellar to make this basement a popular spot for friends and family.
The custom-built wine bar brings together two natural elements; Calacatta Vicenza Quartz and thick distressed Black Walnut. Sophisticated yet warm Graphite Dura Supreme cabinetry provides contrast to the soft beige walls and the Calacatta Gold backsplash. An undermount sink across from the bar in a matching Calacatta Vicenza Quartz countertop adds functionality and convenience to the bar, while identical distressed walnut floating shelves add an interesting design element and increased storage. Rich true brown Rustic Oak hardwood floors soften and warm the space drawing all the areas together.
Across from the bar is a comfortable living area perfect for the family to sit down at a watch a movie. A full bath completes this finished basement with a spacious walk-in shower, Cocoa Brown Dura Supreme vanity with Calacatta Vicenza Quartz countertop, a crisp white sink and a stainless-steel Voss faucet.
Advance Design’s Common Sense process gives clients the opportunity to walk through the basement renovation process one step at a time, in a completely predictable and controlled environment. “Everything was designed and built exactly how we envisioned it, and we are really enjoying it to it’s full potential,” Karen said.
Constantly striving for customer satisfaction, Advance Design’s success is heavily reliant upon happy clients referring their friends and family. “We definitely will and have recommended Advance Design Studio to friends who are looking to embark on a remodeling project small or large,” Karen exclaimed at the completion of her project.
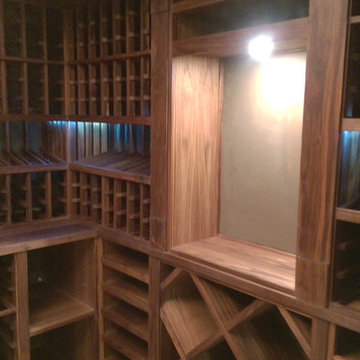
Ispirazione per una cantina classica di medie dimensioni con rastrelliere portabottiglie e pavimento in legno massello medio
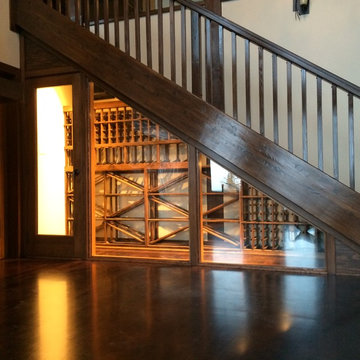
We converted an open stair case to a completed enclosed and climate-controlled custom wine cellar. All framing and racking was finished to match the existing millwork and stairs. The glass front wall consists of sealed, insulated units with UV lamination for maximum efficiency.
Photo Credit: Sebastian Burzynski
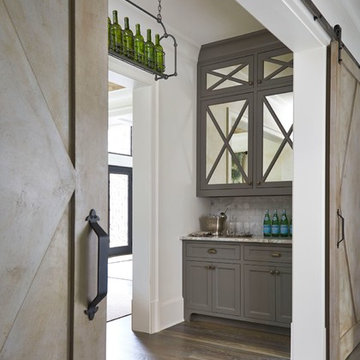
Lauren Rubinstein
Idee per una grande cantina tradizionale con pavimento in legno massello medio e portabottiglie a scomparti romboidali
Idee per una grande cantina tradizionale con pavimento in legno massello medio e portabottiglie a scomparti romboidali
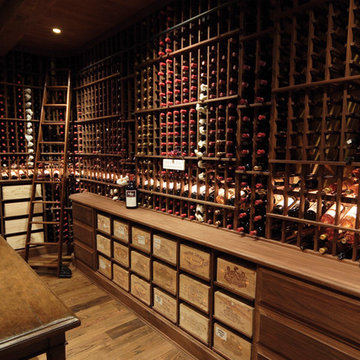
Innovative Wine Cellar Designs is the nation’s leading custom wine cellar design, build, installation and refrigeration firm.
As a wine cellar design build company, we believe in the fundamental principles of architecture, design, and functionality while also recognizing the value of the visual impact and financial investment of a quality wine cellar. By combining our experience and skill with our attention to detail and complete project management, the end result will be a state of the art, custom masterpiece. Our design consultants and sales staff are well versed in every feature that your custom wine cellar will require.
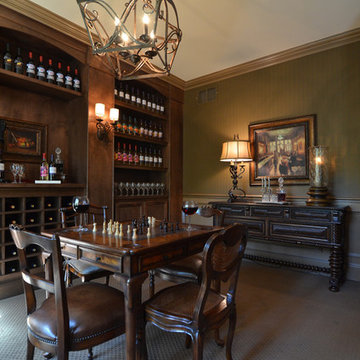
Cobblestone Homes
Idee per una grande cantina chic con moquette, portabottiglie a vista e pavimento grigio
Idee per una grande cantina chic con moquette, portabottiglie a vista e pavimento grigio
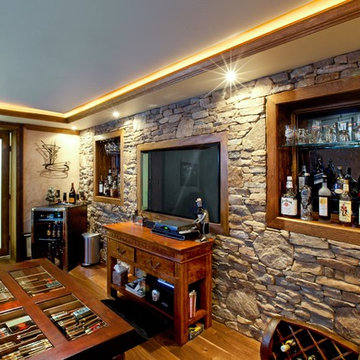
Ispirazione per una cantina chic di medie dimensioni con pavimento in legno massello medio, portabottiglie a vista e pavimento marrone
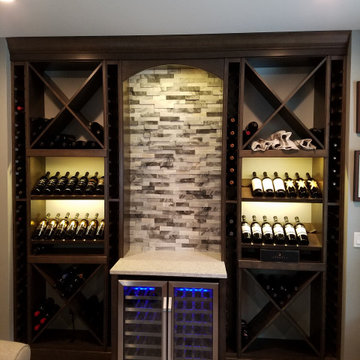
The finished wine storage all installed and ready for celebratory pours!
Idee per una grande cantina tradizionale con portabottiglie a vista
Idee per una grande cantina tradizionale con portabottiglie a vista
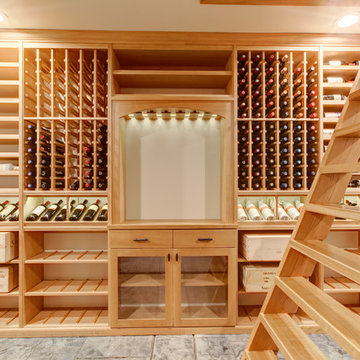
Our homeowner wanted a hidden entrance to his personal wine cellar for a few reasons: He wanted something that was different than would usually see, he wanted to have his entire collection at home, rather than in a storage facility, and he thought it was a cool idea.
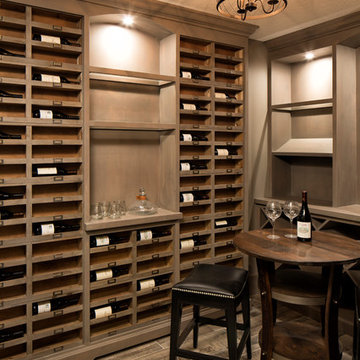
The lower level is an entertaining delight with a rustic wine room, bar area, TV area with a fireplace and game area—featuring rustic barn wood and stone
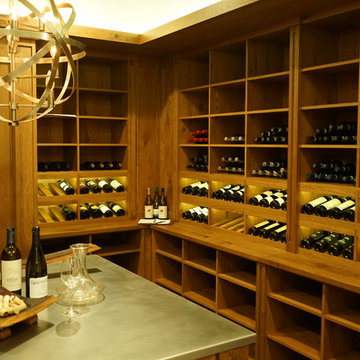
The clients wanted the warm feel of Character Grade White Oak with a medium brown, but transparent stain and a dull finish topcoat to seal all of the wood. Double angle display rows with LED accent down lighting were utilized to show off the clients varied collection. Evan G.
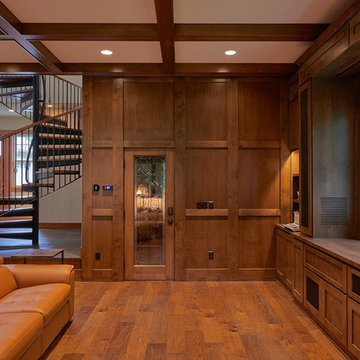
Built-in hidden temperature controlled wine storage with built-in hidden projector TV screen.
Immagine di una grande cantina chic con parquet scuro, rastrelliere portabottiglie e pavimento marrone
Immagine di una grande cantina chic con parquet scuro, rastrelliere portabottiglie e pavimento marrone
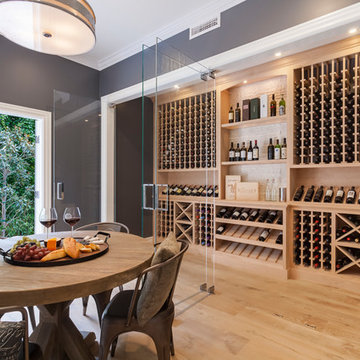
A serene tasting area provides a dedicated space for a rich experience in this unique home wine cellar. Luxury-width Villa Blanca Andalucia oak wood floors gleam against the sophisticated gray of the walls. Coast Door & Hardware Glazed Single Panel French doors open the room to a lush garden. The Hudson Valley Gaines pendant chandelier, with a polished nickel finish, introduces a modern tone in this fresh, transitional home.
Photographer: J.R. Maddox
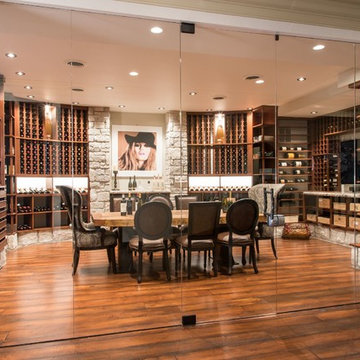
Esempio di una grande cantina tradizionale con pavimento in legno massello medio e rastrelliere portabottiglie
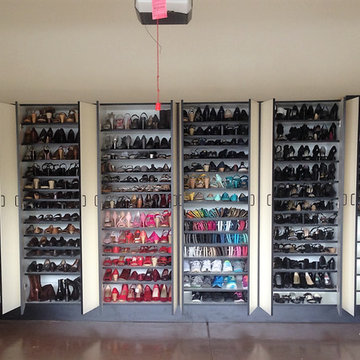
Off white garage cabinets with black trim and black handles. The adjustable shelving made it possible for our client to add as many shelves she needed at the height she needed to fit all of her shoes.
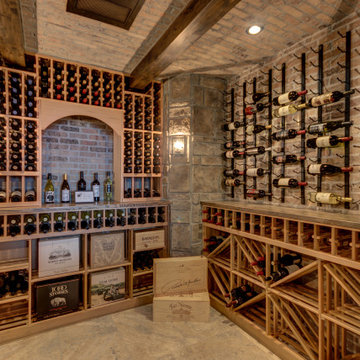
About This Project: Gracefully poised this English-inspired estate with elegant renaissance embellishments and timeless architecture. Guests are greeted by a cozy, Old Worlde atmosphere with features that include stately ceiling beams, custom paneling and columns, sophisticated moldings and a 20-foot high vaulted ceiling that extends through the great room and over the covered deck. A 16-foot high cupola overlooks the gourmet kitchen with professional-grade appliances, custom cabinetry, and amenities.
Ziman Development is a member of the Certified Luxury Builders Network.
Certified Luxury Builders is a network of leading custom home builders and luxury home and condo remodelers who create 5-Star experiences for luxury home and condo owners from New York to Los Angeles and Boston to Naples.
As a Certified Luxury Builder, Ziman Development is proud to feature photos of select projects from our members around the country to inspire you with design ideas. Please feel free to contact the specific Certified Luxury Builder with any questions or inquiries you may have about their projects. Please visit www.CLBNetwork.com for a directory of CLB members featured on Houzz and their contact information.
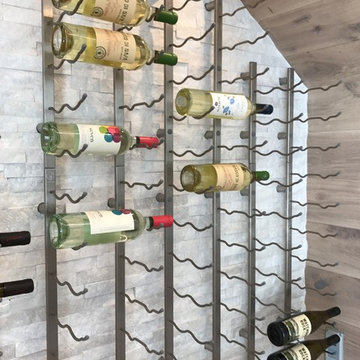
Vintage View Metal Racking installed as a floating system on white ledger stone. Double bottle deep storage in Brushed Nickel.
Ispirazione per una cantina classica di medie dimensioni con parquet chiaro e rastrelliere portabottiglie
Ispirazione per una cantina classica di medie dimensioni con parquet chiaro e rastrelliere portabottiglie
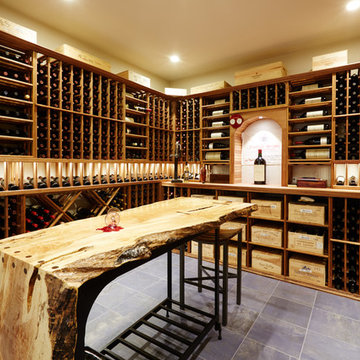
Former formal livingroom converted to a temperature controlled enclosed wine cellar. Custom maple live edge bar table with wrought iron base. Cooper Photography
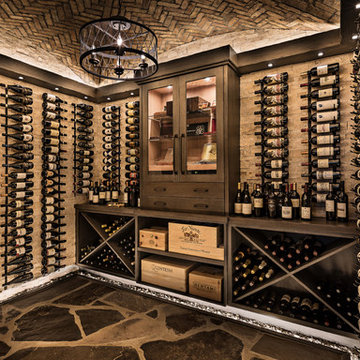
Martin Vecchio Photography
Idee per una cantina tradizionale di medie dimensioni con pavimento in ardesia, rastrelliere portabottiglie e pavimento grigio
Idee per una cantina tradizionale di medie dimensioni con pavimento in ardesia, rastrelliere portabottiglie e pavimento grigio
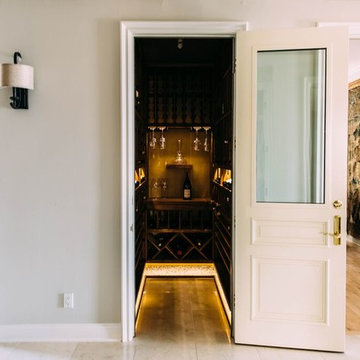
Premier Cru Wine Cellars designs and build elegant, tasteful designs with artistic individuality.
Make your custom wine cellar one that makes a statement about your lifestyle and about your love and appreciation for fine wine.
Wine Cellar Designer: Paul LaRussa
Premier Cru Wine Cellars
www.pcwinecellars.com
(310) 289-1221
Los Angeles
2.088 Foto di cantine classiche
2