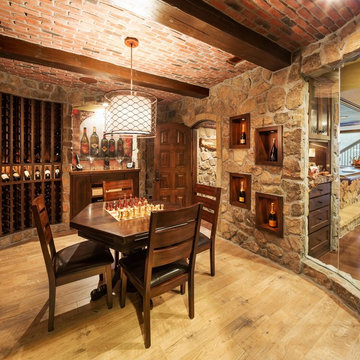2.089 Foto di cantine classiche
Filtra anche per:
Budget
Ordina per:Popolari oggi
81 - 100 di 2.089 foto
1 di 3
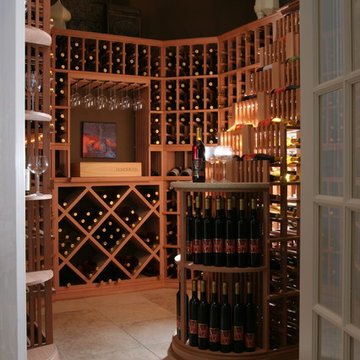
Foto di una cantina chic di medie dimensioni con portabottiglie a scomparti romboidali, pavimento in gres porcellanato e pavimento beige
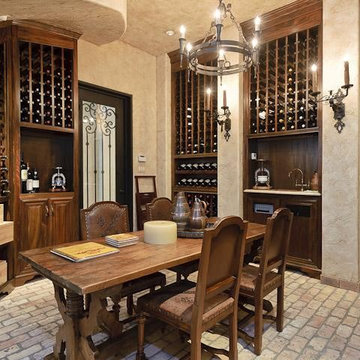
"Best of Houzz"
Idee per una grande cantina classica con pavimento in mattoni e portabottiglie a vista
Idee per una grande cantina classica con pavimento in mattoni e portabottiglie a vista
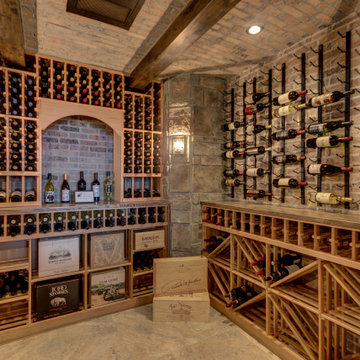
About This Project: Gracefully poised this English-inspired estate with elegant renaissance embellishments and timeless architecture. Guests are greeted by a cozy, Old Worlde atmosphere with features that include stately ceiling beams, custom paneling and columns, sophisticated moldings and a 20-foot high vaulted ceiling that extends through the great room and over the covered deck. A 16-foot high cupola overlooks the gourmet kitchen with professional-grade appliances, custom cabinetry, and amenities.
Evolutionary Homes is a member of the Certified Luxury Builders Network.
Certified Luxury Builders is a network of leading custom home builders and luxury home and condo remodelers who create 5-Star experiences for luxury home and condo owners from New York to Los Angeles and Boston to Naples.
As a Certified Luxury Builder, Evolutionary Homes is proud to feature photos of select projects from our members around the country to inspire you with design ideas. Please feel free to contact the specific Certified Luxury Builder with any questions or inquiries you may have about their projects. Please visit www.CLBNetwork.com for a directory of CLB members featured on Houzz and their contact information.
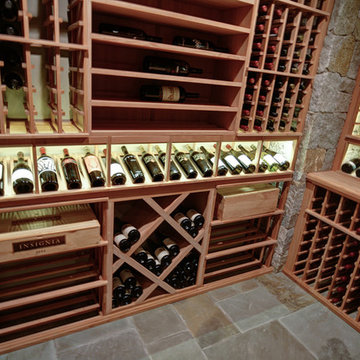
Idee per una grande cantina classica con pavimento in travertino e rastrelliere portabottiglie
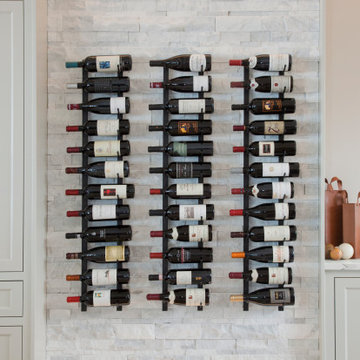
Wine feature wall
Immagine di una cantina tradizionale di medie dimensioni con pavimento in marmo e rastrelliere portabottiglie
Immagine di una cantina tradizionale di medie dimensioni con pavimento in marmo e rastrelliere portabottiglie
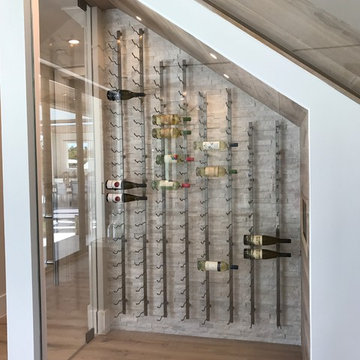
All Glass Wine Room with climate control under the glass staircase. Frameless 1/2" Ultra Clear Glass was used for the oversized angled panel and 9' tall door. Clear Seals on the glass door discreetly keep the temperature and humidity in the desirable range. Vintage View Brushed Nickel Racking, double bottle deep, provides wine storage for almost 200 bottles.
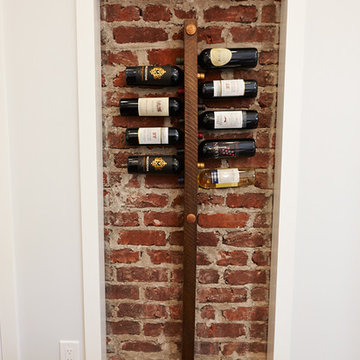
David Kingsbury, www.davidkingsburyphoto.com
Immagine di una cantina classica di medie dimensioni con parquet scuro e portabottiglie a vista
Immagine di una cantina classica di medie dimensioni con parquet scuro e portabottiglie a vista
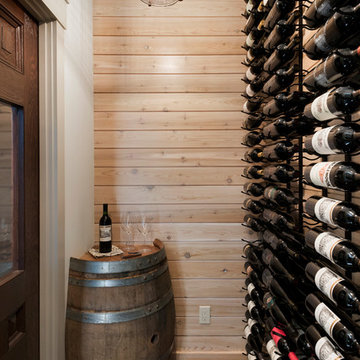
Spacecrafting
Ispirazione per una piccola cantina tradizionale con pavimento in gres porcellanato, rastrelliere portabottiglie e pavimento marrone
Ispirazione per una piccola cantina tradizionale con pavimento in gres porcellanato, rastrelliere portabottiglie e pavimento marrone
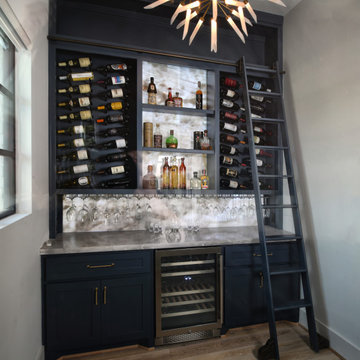
Wine room with rolling ladder, backlit onyx backsplash, chandilier
Immagine di una cantina classica di medie dimensioni con pavimento in legno massello medio, portabottiglie a vista e pavimento grigio
Immagine di una cantina classica di medie dimensioni con pavimento in legno massello medio, portabottiglie a vista e pavimento grigio
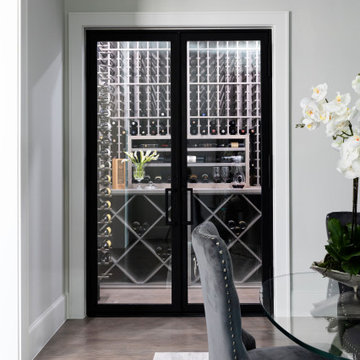
Idee per una cantina classica di medie dimensioni con pavimento in legno massello medio, rastrelliere portabottiglie e pavimento marrone
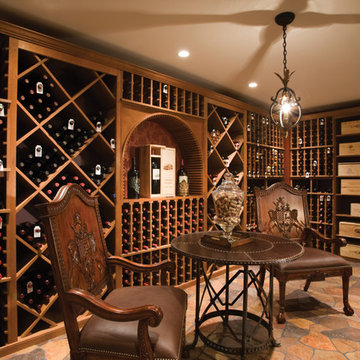
Custom designed wine cellar with Tasting room
Ispirazione per un'ampia cantina chic con pavimento in pietra calcarea e rastrelliere portabottiglie
Ispirazione per un'ampia cantina chic con pavimento in pietra calcarea e rastrelliere portabottiglie
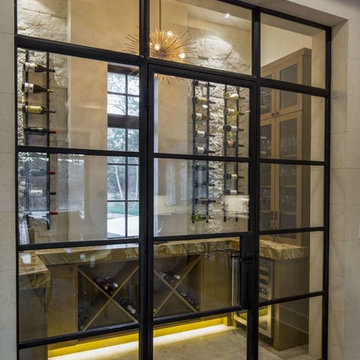
John Siemering Homes. Custom Home Builder in Austin, TX
Idee per una cantina chic di medie dimensioni con portabottiglie a vista, pavimento marrone e pavimento in gres porcellanato
Idee per una cantina chic di medie dimensioni con portabottiglie a vista, pavimento marrone e pavimento in gres porcellanato
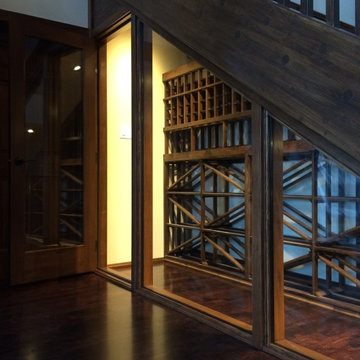
This wine cellar under stairs makes use of otherwise unused space and creates a beautiful focal point in a main living area.
Photo Credit: Sebastian Burzynski
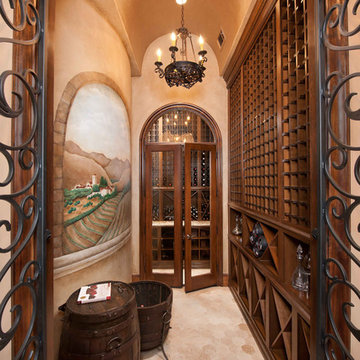
Foto di una cantina classica di medie dimensioni con pavimento in travertino, portabottiglie a scomparti romboidali e pavimento beige
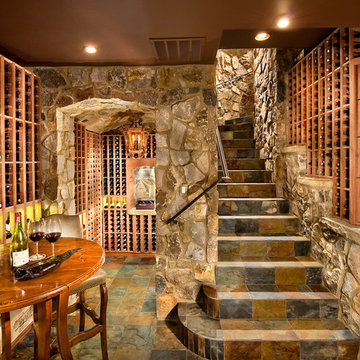
Foto di una grande cantina tradizionale con rastrelliere portabottiglie, pavimento in ardesia e pavimento multicolore
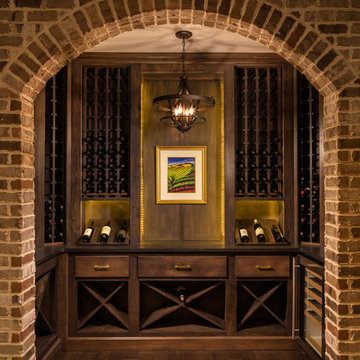
This stunning wine closet with rustic brick archway and
custom stained shelves, counters, and cabinets throughout offers a myriad of ways to store and display your wine collection (approximately 400 bottles). The wine cooler located on the right side ensures that chilled bottles maintain temperature.
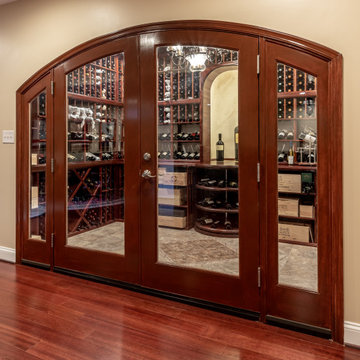
“Wine & Hockey” is in this family’s blood. Long time Washington Capitals fans and wine collector.
They have lived in this prominent golf-course neighborhood for several years and now it comes time to finish their basement.
He has been collecting more than thousands of wine bottles from all over the world, possibly worth over a couple hundred thousand -- this is the time that he wanted to display and show it all off.
Tailgater and diehard Capitals fan that they are, they own several memorable autographed player jerseys and lots of collectables worth being in hall-of-fame stands.
With all these ideas in mind, we have started the construction of this basement. The main event room with big pub style bar fully equipped with a wine cooler, beer fridge, and a built-in wall for all top shelf liquor. Built with dark cherry wood and exquisite stone top under stylish pendent lights is a heart of this space.
A hidden storage door built with display shelving just to the right of the bar, giving access to storage behind this bar.
To the left of this a stone wall, an embedded fireplace giving a cozy feel for seating and gaming area while facing the giant screen TV.
This carefully designed wine cellar features the best of the best wine collection in wrapped around mahogany wine racks, beaded stain grade paneling, exotic stone counter, Muriel center stone, equipped with high efficiency chiller system, all just behind custom made door arch panel glass door.
“This view is spectacular.”
Wide plank flooring throughout leading into the end of hallway. There is a Gym with mirror walls and rubber floors, room to burn off all the wine calories! The full bathroom with stoned shower, and immaculate fixtures just outside of the gym.
The lighting effect is a highlight of this project.
We designed a feature wall for framed memorable jerseys and hidden storage for all of their valued VCR tapes of capital games.
This basement is not a regular space, but it is a hall of fame for Hockey and Wine.
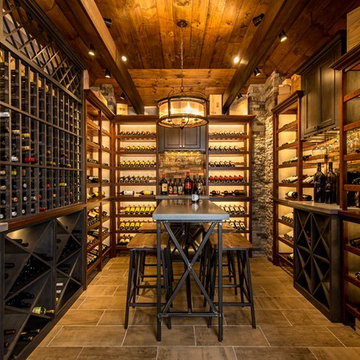
This award-winning wine cellar combines light and texture to create an expansive look within a small space. Each element of this LED lighting plan was carefully designed to highlight every detail. The ingenious racking system offers varied storage and display areas to create a space that both welcomes and awes! Photography by Marisa Pelligrini
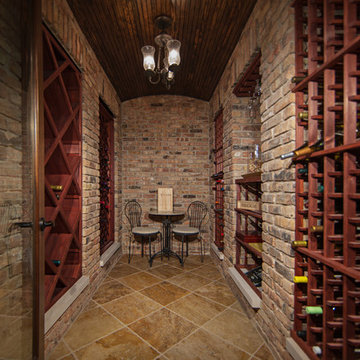
Reclaimed red brick basement wine cellar, with cherry wood racks and shelving stocked with wine bottles and glasses, antique glass chandelier light fixture, arched walnut stained beadboard ceiling, bistro set and travertine tile flooring.
Custom Home Builder and General Contractor for this Home:
Leinster Construction, Inc., Chicago, IL
www.leinsterconstruction.com
Miller + Miller Architectural Photography
2.089 Foto di cantine classiche
5
