2.083 Foto di cantine classiche
Filtra anche per:
Budget
Ordina per:Popolari oggi
41 - 60 di 2.083 foto
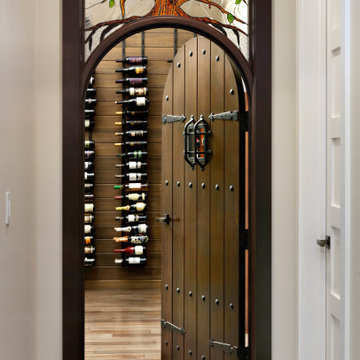
Idee per una cantina tradizionale di medie dimensioni con pavimento in legno massello medio, portabottiglie a vista e pavimento marrone
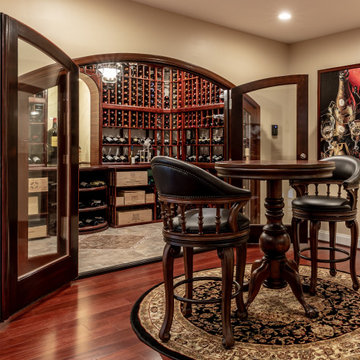
“Wine & Hockey” is in this family’s blood. Long time Washington Capitals fans and wine collector.
They have lived in this prominent golf-course neighborhood for several years and now it comes time to finish their basement.
He has been collecting more than thousands of wine bottles from all over the world, possibly worth over a couple hundred thousand -- this is the time that he wanted to display and show it all off.
Tailgater and diehard Capitals fan that they are, they own several memorable autographed player jerseys and lots of collectables worth being in hall-of-fame stands.
With all these ideas in mind, we have started the construction of this basement. The main event room with big pub style bar fully equipped with a wine cooler, beer fridge, and a built-in wall for all top shelf liquor. Built with dark cherry wood and exquisite stone top under stylish pendent lights is a heart of this space.
A hidden storage door built with display shelving just to the right of the bar, giving access to storage behind this bar.
To the left of this a stone wall, an embedded fireplace giving a cozy feel for seating and gaming area while facing the giant screen TV.
This carefully designed wine cellar features the best of the best wine collection in wrapped around mahogany wine racks, beaded stain grade paneling, exotic stone counter, Muriel center stone, equipped with high efficiency chiller system, all just behind custom made door arch panel glass door.
“This view is spectacular.”
Wide plank flooring throughout leading into the end of hallway. There is a Gym with mirror walls and rubber floors, room to burn off all the wine calories! The full bathroom with stoned shower, and immaculate fixtures just outside of the gym.
The lighting effect is a highlight of this project.
We designed a feature wall for framed memorable jerseys and hidden storage for all of their valued VCR tapes of capital games.
This basement is not a regular space, but it is a hall of fame for Hockey and Wine.
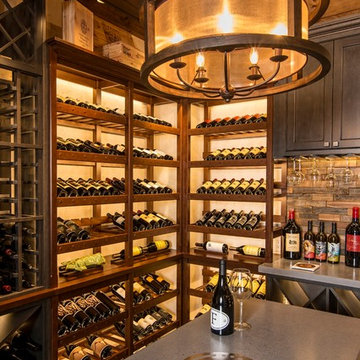
This award-winning wine cellar combines light and texture to create an expansive look within a small space. Each element of this LED lighting plan was carefully designed to highlight every detail. The ingenious racking system offers varied storage and display areas to create a space that both welcomes and awes! Photography by Marisa Pelligrini
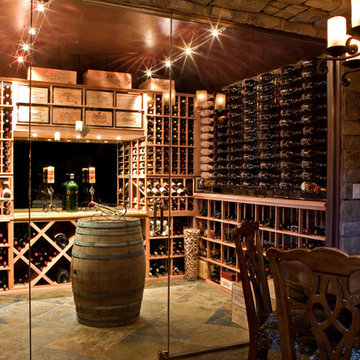
Innovative Wine Cellar Designs is the nation’s leading custom wine cellar design, build, installation and refrigeration firm.
As a wine cellar design build company, we believe in the fundamental principles of architecture, design, and functionality while also recognizing the value of the visual impact and financial investment of a quality wine cellar. By combining our experience and skill with our attention to detail and complete project management, the end result will be a state of the art, custom masterpiece. Our design consultants and sales staff are well versed in every feature that your custom wine cellar will require.
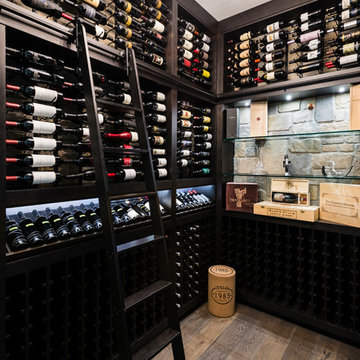
A beautiful basement man cave, complete with bar, wine room, golf simulator, and theatre room opening onto a custom build putting green outside.
Idee per una cantina classica con pavimento marrone, parquet scuro e portabottiglie a vista
Idee per una cantina classica con pavimento marrone, parquet scuro e portabottiglie a vista
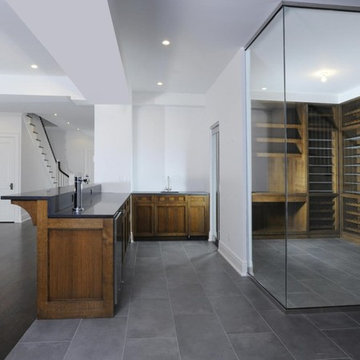
Brad DeMotte
Ispirazione per una cantina chic di medie dimensioni con pavimento in gres porcellanato, rastrelliere portabottiglie e pavimento grigio
Ispirazione per una cantina chic di medie dimensioni con pavimento in gres porcellanato, rastrelliere portabottiglie e pavimento grigio
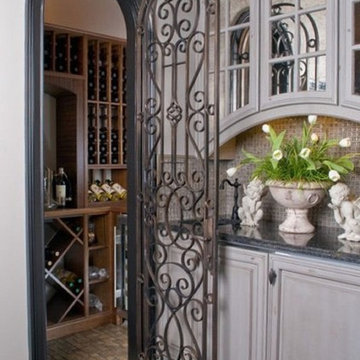
Kessick Wine Cellars designed and built this wine cellar located near the butler’s pantry area of this kitchen. The custom iron gate adds security and visibility to this passive storage wine cellar. The view and proximity of the wine cellar to the kitchen, dining room and entertaining areas of the house makes it an ideal addition to the home. The wine racks are Kessick’s Estate Series and are shipped in fully assembled box construction components, enabling easy installation with that perfect fit and finish.
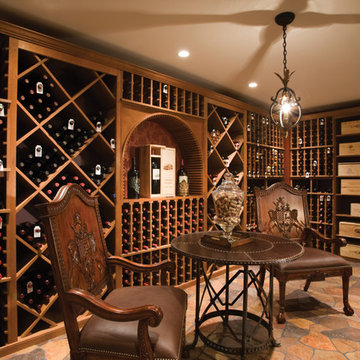
Custom designed wine cellar with Tasting room
Ispirazione per un'ampia cantina chic con pavimento in pietra calcarea e rastrelliere portabottiglie
Ispirazione per un'ampia cantina chic con pavimento in pietra calcarea e rastrelliere portabottiglie
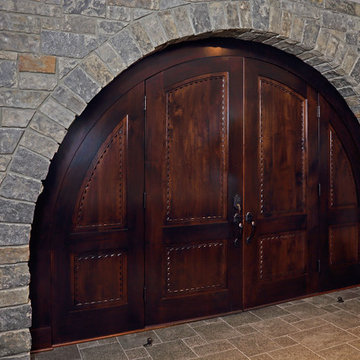
In partnership with Charles Cudd Co.
Photo by John Hruska
Orono MN, Architectural Details, Architecture, JMAD, Jim McNeal, Shingle Style Home, Transitional Design
Wine Cellar
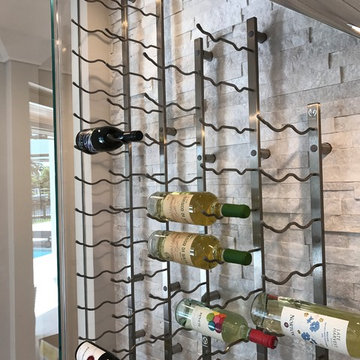
Vintage View Metal Racking installed as a floating system on white ledger stone.
Foto di una cantina tradizionale di medie dimensioni con parquet chiaro e rastrelliere portabottiglie
Foto di una cantina tradizionale di medie dimensioni con parquet chiaro e rastrelliere portabottiglie
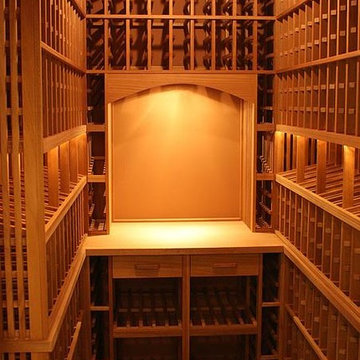
Foto di una cantina tradizionale di medie dimensioni con rastrelliere portabottiglie e pavimento in legno massello medio
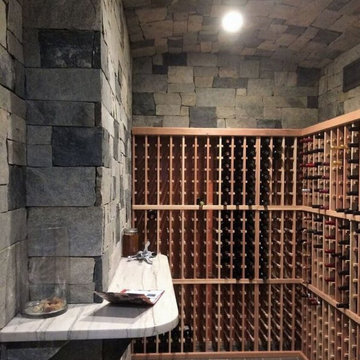
This exquisite wine cellar showcases the Quarry Mill's Charleston real thin stone veneer as drystacked siding. Charleston is a natural low height dimensional ledgestone in shades of grey and black with occasional tans and browns. In the stone industry, dimensional refers to a sawed height product and ledgestone refers to pieces with smaller heights. Charleston is cut with the intention of being installed in a tight fit or drystack installation. The pieces have heights of 2”, 4”, and 6” to create clean and consistent lines when installed. The pieces have natural edges to be field trimmed by the mason on-site; field trimming allows the pieces to all fit together tightly. Charleston has a split back or natural back as opposed to a sawn back. The quarry which Charleston comes from is naturally well-layered which allows for the split back. The split back has no impact on the installation or final appearance.
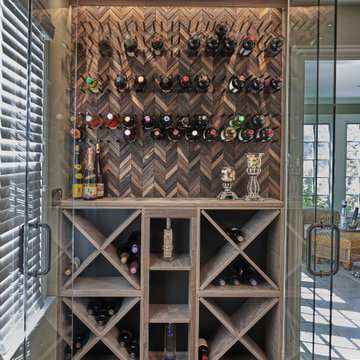
Perfect for entertaining! This large family often has gatherings and by integrating this entertaining space it fits perfect with their lifestyle.
Ispirazione per una grande cantina chic con parquet scuro, portabottiglie a scomparti romboidali e pavimento marrone
Ispirazione per una grande cantina chic con parquet scuro, portabottiglie a scomparti romboidali e pavimento marrone
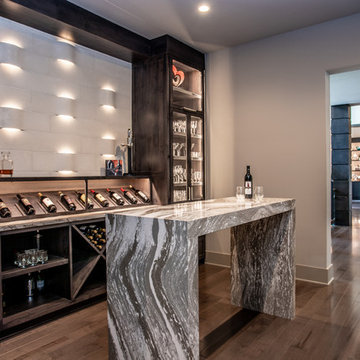
Ispirazione per una cantina tradizionale di medie dimensioni con parquet scuro, portabottiglie a scomparti romboidali e pavimento marrone
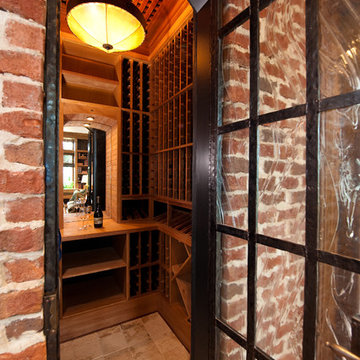
Elegant Wine Room with Rustic Brick Walls and Natural Wood Wine Storage
Foto di una piccola cantina chic con rastrelliere portabottiglie e pavimento beige
Foto di una piccola cantina chic con rastrelliere portabottiglie e pavimento beige
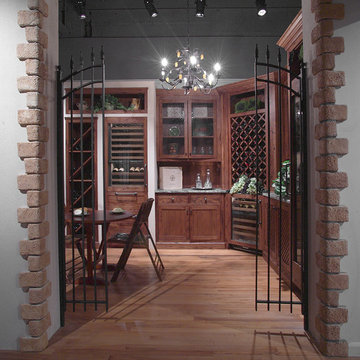
Beautiful wine grotto featuring Sub-Zero wine storage.
Foto di una grande cantina tradizionale con parquet chiaro e portabottiglie a scomparti romboidali
Foto di una grande cantina tradizionale con parquet chiaro e portabottiglie a scomparti romboidali
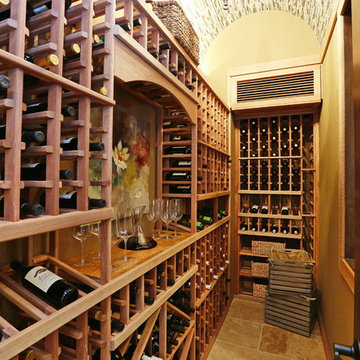
Gene Pollux | Pollux Photography
Immagine di una cantina tradizionale di medie dimensioni con pavimento in travertino e rastrelliere portabottiglie
Immagine di una cantina tradizionale di medie dimensioni con pavimento in travertino e rastrelliere portabottiglie
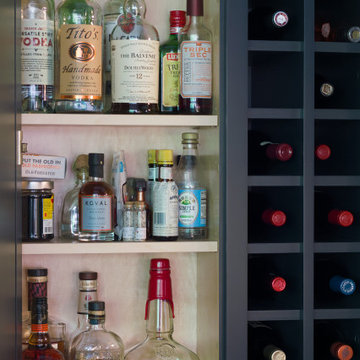
Relocating from San Francisco, this young family immediately zeroed in on the wonderful historic homes around downtown Chicago. Most of the properties they saw checked a lot of wish list boxes, but none of them checked every box. The house they landed on had beautiful curb appeal, a dramatic entry with a welcoming porch and front hall, and a really nice yard. Unfortunately, it did not have a kitchen that was well set-up for cooking and entertaining. Reworking the kitchen area was the top priority.
The family had met with a few other designers and even had an architect take a crack at the space, but they were not able to come up with a viable solution. Here’s how Senior Designer Diana Burton approached the project…
Design Objectives:
Respect the home’s vintage feel while bringing the kitchen up to date
Open up the kitchen area to create an open space for gathering and entertaining
Upgrade appliances to top-of-the-line models
Include a large island with seating
Include seating for casual family meals in a space that won’t be a replacement for the adjacent formal dining room
THE REMODEL
Design Challenges:
Remove a load-bearing wall and combine smaller rooms to create one big kitchen
A powder room in the back corner of the existing kitchen was a huge obstacle to updating the layout
Maintain large windows with views of the yard while still providing ample storage
Design Solutions:
Relocating the powder room to another part of the first floor (a large closet under the stairs) opened up the space dramatically
Create space for a larger island by recessing the fridge/freezer and shifting the pantry to a space adjacent to the kitchen
A banquette saves space and offers a perfect solution for casual dining
The walnut banquette table beautifully complements the fridge/freezer armoire
Utilize a gap created by the new fridge location to create a tall shallow cabinet for liquor storage w/ a wine cubby
Closing off one doorway into the dining room and using the “between the studs” space for a tall storage cabinet
Dish organizing drawers offer handy storage for plates, bowls, and serving dishes right by main sink and dishwasher
Cabinetry backing up to the dining room offers ample storage for glassware and functions both as a coffee station and cocktail bar
Open shelves flanking the hood add storage without blocking views and daylight
A beam was required where the wall was removed. Additional beams added architectural interest and helped integrate the beams into the space
Statement lighting adds drama and personality to the space
THE RENEWED SPACE
This project exemplifies the transformative power of good design. Simply put, good design allows you to live life artfully. The newly remodeled kitchen effortlessly combines functionality and aesthetic appeal, providing a delightful space for cooking and spending quality time together. It’s comfy for regular meals but ultimately outfitted for those special gatherings. Infused with classic finishes and a timeless charm, the kitchen emanates an enduring atmosphere that will never go out of style.
This is the special feature utilized a gap created by the new fridge location to create a tall shallow cabinet for liquor storage w/ a wine cubby
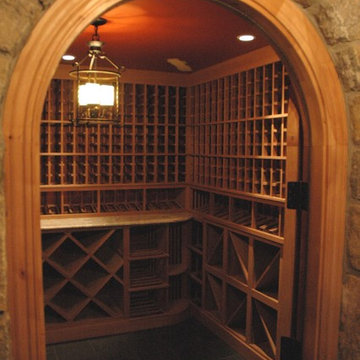
Wine Cellar for a large collection in the basement.
Foto di una grande cantina chic con pavimento in mattoni e portabottiglie a scomparti romboidali
Foto di una grande cantina chic con pavimento in mattoni e portabottiglie a scomparti romboidali
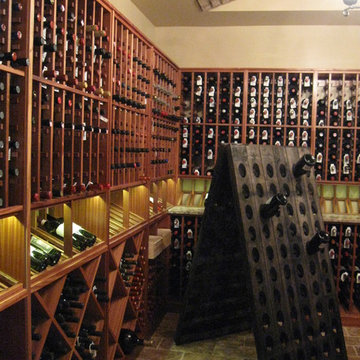
Foto di una cantina chic di medie dimensioni con pavimento con piastrelle in ceramica e rastrelliere portabottiglie
2.083 Foto di cantine classiche
3