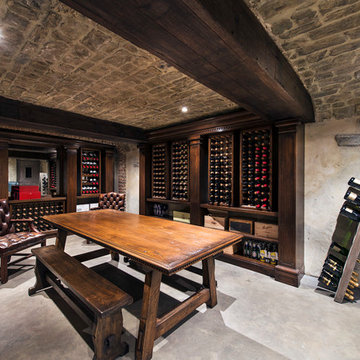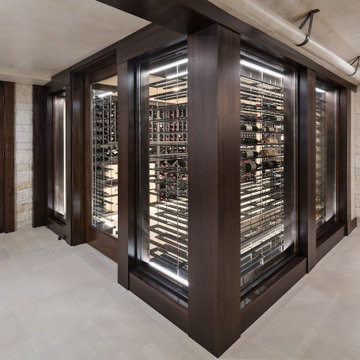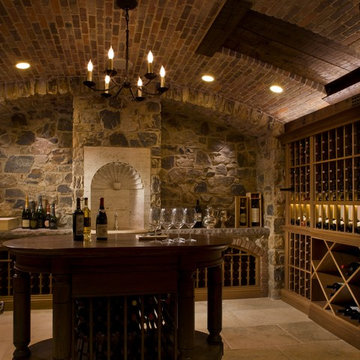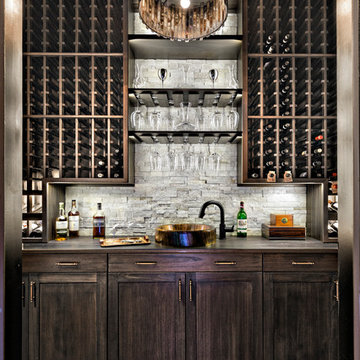4.031 Foto di cantine classiche nere
Filtra anche per:
Budget
Ordina per:Popolari oggi
161 - 180 di 4.031 foto
1 di 3
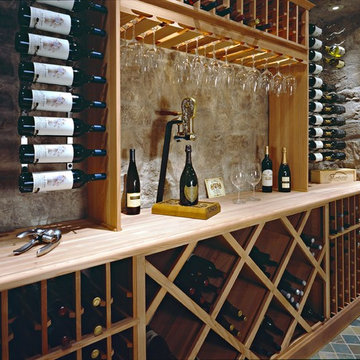
Innovative Wine Cellar Designs is the nation’s leading custom wine cellar design, build, installation and refrigeration firm.
As a wine cellar design build company, we believe in the fundamental principles of architecture, design, and functionality while also recognizing the value of the visual impact and financial investment of a quality wine cellar. By combining our experience and skill with our attention to detail and complete project management, the end result will be a state of the art, custom masterpiece. Our design consultants and sales staff are well versed in every feature that your custom wine cellar will require.
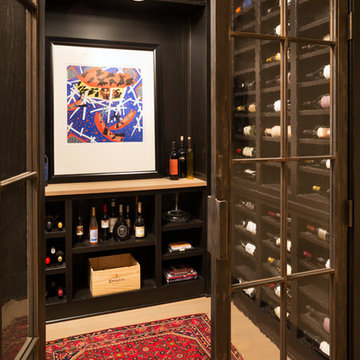
Builder & Interior Selections: Kyle Hunt & Partners, Architect: Sharratt Design Company, Landscape Design: Yardscapes, Photography by James Kruger, LandMark Photography
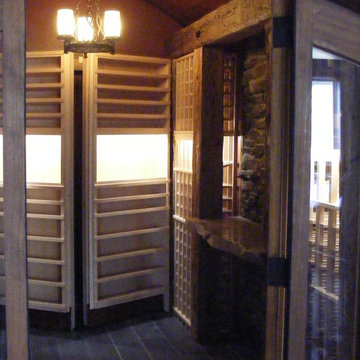
We were asked to create a wine cellar for clients who were getting started in wine collecting and had purchased a beautiful new home that they were making their own thru various renovations.
We wanted to make a special place that was interesting to look at through the glass door as it is in an area where there would be regular traffic.
We created the 1/4-sawn Fir arched entry as a focal point that compliments the 2 barrel ceilings at different heights. Custom Fir racking was built for this project. A local Granite boulder was cut in half and polished to create the mirrored tasting/decanting areas. The centerpiece wall is a cultured stone feature section to complete the aged/rustic feel of the room. The ceilings had existing mechanical obstructions so by creating 2 separate height and radius barrel ceilings we his this otherwise restrictive feature of the room. This design also allows for the evaporator coil and fan box (they use a split system cooling unit for this room) to be mostly hidden when looking into the room.
100 year old authentic timbers were used as dividers. The back wall opens to reveal a hidden room for the most prized vintages and keepsakes. LED lighting in the display bottle area and back wall finishes the look.
Photos: Greg Snyders/Red Ridge Wine Cellars
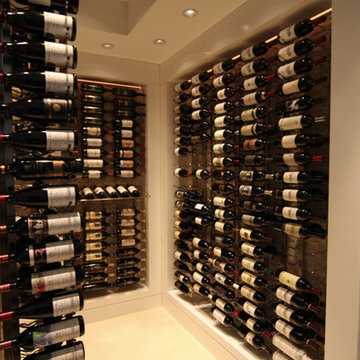
Esempio di una cantina classica di medie dimensioni con pavimento in gres porcellanato e portabottiglie a vista
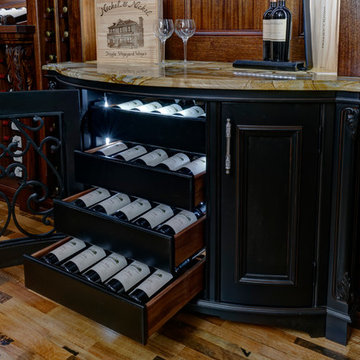
Wine Cellar Concept - large dark wine cellar with hardwood floors - wine barrel floors, expansive wine storage, curved ceiling
Immagine di una cantina tradizionale con portabottiglie a vista
Immagine di una cantina tradizionale con portabottiglie a vista
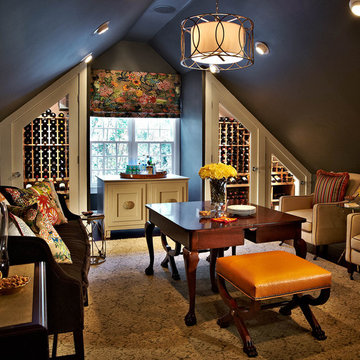
A bonus room is transformed into a sophisticated wine "cellar" by the addition of built-in, temperature-controlled wine storage cabinets that maximize the available space. Traci Zeller Designs. Dustin Peck Photography.
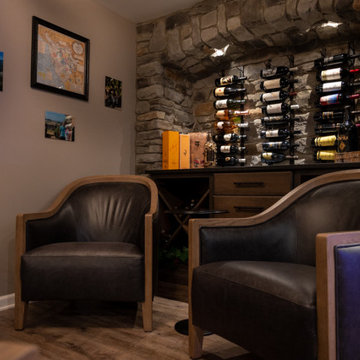
Ispirazione per una grande cantina classica con pavimento in vinile, portabottiglie a vista e pavimento marrone
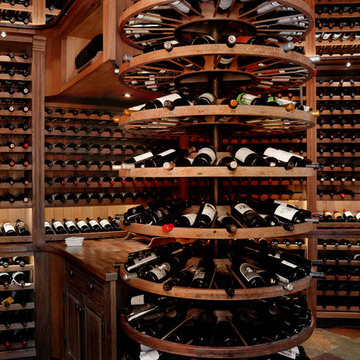
Photography by Steve Mohlenkamp
Ispirazione per una cantina tradizionale con rastrelliere portabottiglie
Ispirazione per una cantina tradizionale con rastrelliere portabottiglie
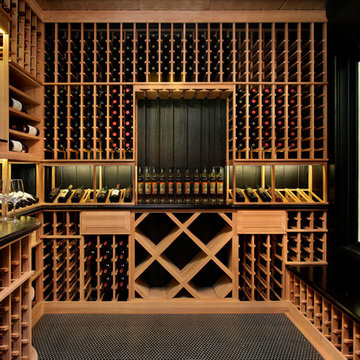
The designer and homeowner worked together to create a unique wine storage layout using wood panels.
Foto di una cantina chic con rastrelliere portabottiglie e pavimento nero
Foto di una cantina chic con rastrelliere portabottiglie e pavimento nero
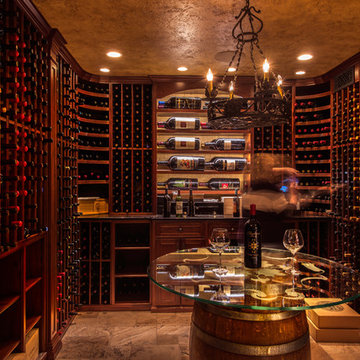
Mary Parker Architectural Photography
Idee per una cantina chic di medie dimensioni con rastrelliere portabottiglie, pavimento in pietra calcarea e pavimento beige
Idee per una cantina chic di medie dimensioni con rastrelliere portabottiglie, pavimento in pietra calcarea e pavimento beige
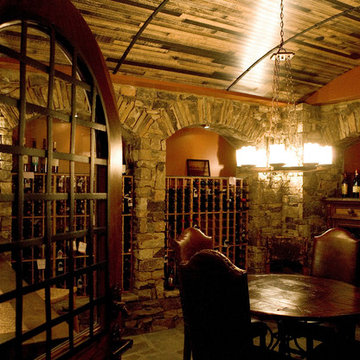
Styleyes Photography
Immagine di una cantina tradizionale di medie dimensioni con pavimento in ardesia e rastrelliere portabottiglie
Immagine di una cantina tradizionale di medie dimensioni con pavimento in ardesia e rastrelliere portabottiglie
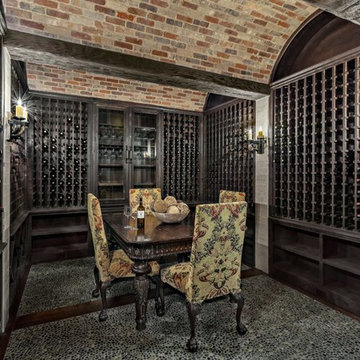
Idee per una grande cantina classica con parquet scuro e rastrelliere portabottiglie

John Magor Photography
Ispirazione per una cantina tradizionale
Ispirazione per una cantina tradizionale
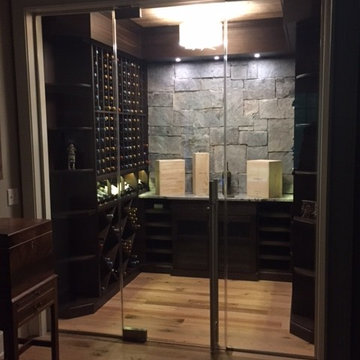
Frameless Glass Doors on This Cellar Give it an Open Clean Look.
Foto di una cantina chic di medie dimensioni con parquet chiaro, rastrelliere portabottiglie e pavimento marrone
Foto di una cantina chic di medie dimensioni con parquet chiaro, rastrelliere portabottiglie e pavimento marrone
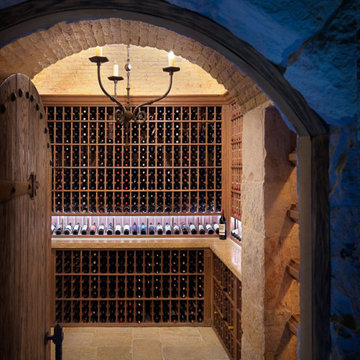
This Trousdale Estates residence was originally designed by the architect John Elgin Woolf for Mr. & Mrs. Paul Trousdale. DLD updated this iconic home while utilizing many of Mr. Woolf’s signature “Hollywood Regency” design principles. This was Ms. Livingston’s primary residence for several years and she incorporated all the custom design elements and details that she is so well known for. “What’s wonderful about this house is that it has grand proportions but it’s also intimate.”
Scott Frances Photography
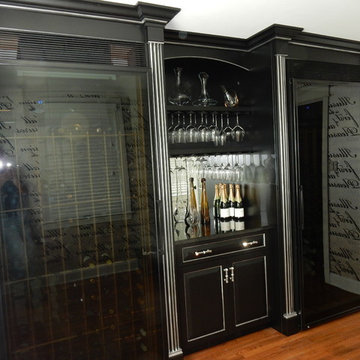
Immagine di una grande cantina tradizionale con pavimento in legno massello medio, portabottiglie a vista e pavimento arancione
4.031 Foto di cantine classiche nere
9
