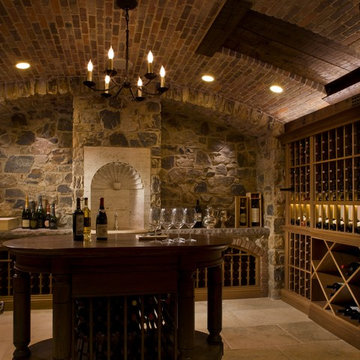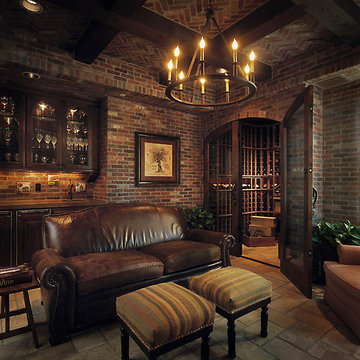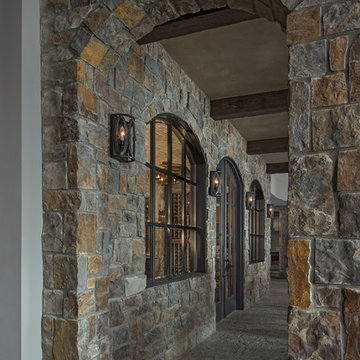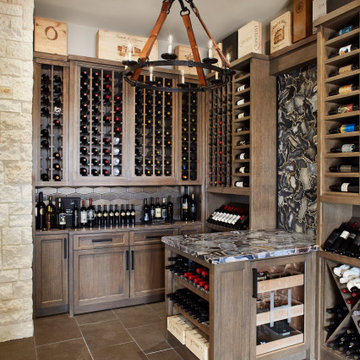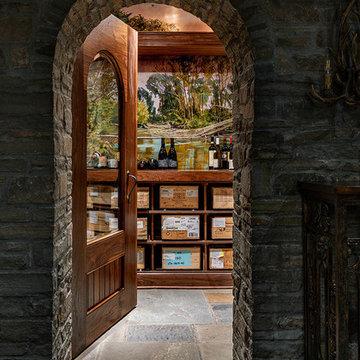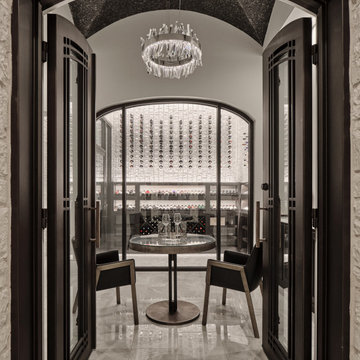4.035 Foto di cantine classiche nere
Filtra anche per:
Budget
Ordina per:Popolari oggi
241 - 260 di 4.035 foto
1 di 3
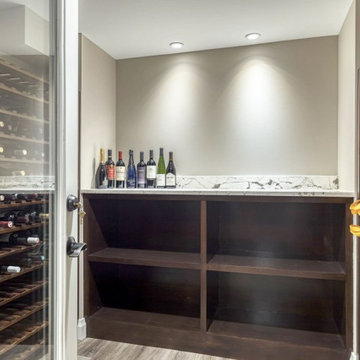
Foto di una cantina chic di medie dimensioni con portabottiglie a vista, parquet chiaro e pavimento beige
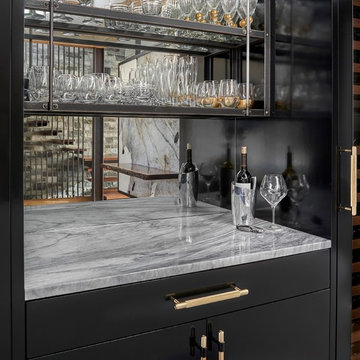
Naperville, IL Residence by Charles Vincent George Architects Photographs by Tony Solori
Immagine di una cantina classica
Immagine di una cantina classica
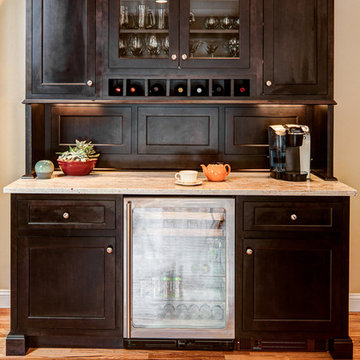
In this cozy, inviting Freeport home, warm colors emanate from the wood floor, caramel subway tile walls, and ocher seat covers. The fireplace lends a rustic quality that doesn't overwhelm the refined taste of the space. To blend its red brick hearth and surround seamlessly into the color scheme, we chose a darker stain for the kitchen island. Plenty of bright white cabinetry brightens the color palette, and silver fixtures offer a dignified ambiance.
Photos by: Jeff Roberts
Project by: Maine Coast Kitchen Design
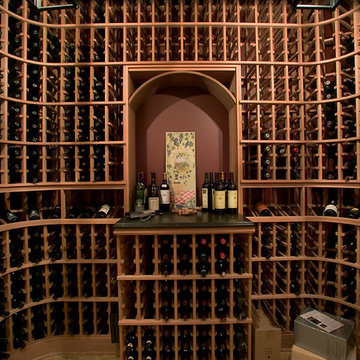
Reminiscent of gabled stone and shake houses found dotted across the picturesque countryside of The United Kingdom, Two Creeks brings the best of English Country style “across the pond,” and updates it for functionality. From the European courtyard at the front of the house, to the sweeping circular staircase found just inside the entrance, everything about Two Creeks speaks of the quality and style of the past.
Designed on an efficient L-shape, and spreading out over more than 8,000 square feet on three levels, this distinctive home boasts a fashionable façade of low-maintenance stone and shake similar to those found on European manor homes. While the style is inspired by the past, the four-car garage is conveniently modern, with easy access to a circular front drive. Other exterior highlights include a grand walkway leading from the circular drive to a covered front entrance, and a variety of vintage-style windows, including transom, cameo and leaded glass. Shutters accompany many of the windows, and stone accents throughout the design add to the home’s sense of timeless European charm.
Once inside, you’ll discover that the interior appeal equals that of the exterior. Intricate paneled doors and moldings give the feeling of age and elegance, while large rooms and open spaces keep it light-filled and contemporary. Floor plan highlights include a large entrance foyer containing a three-story spiral staircase, and a nearby open living area with a two-sided fireplace and circular dining room. Easily accessed from the dining space are the exquisite country-style kitchen and cozy hearth room, along with the home’s outdoor entertaining spaces, including a patio and screened porch. A first floor master suite adjacent to the study gives the feel of a private retreat, while three bedrooms and a second floor living room give children plenty of their own space to spread out. The lower level contains the family areas, including a home theater, billiards and exercise center.
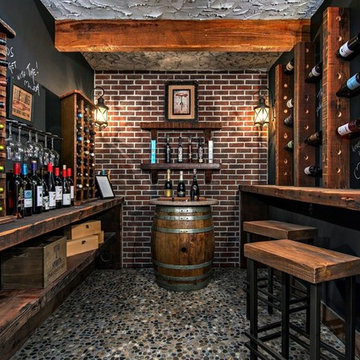
custom built wine cellar with reclaimed wood beams, counter tops and shelves. brick wall with custom stone and concrete floor, wood stools, custom built wine racks.
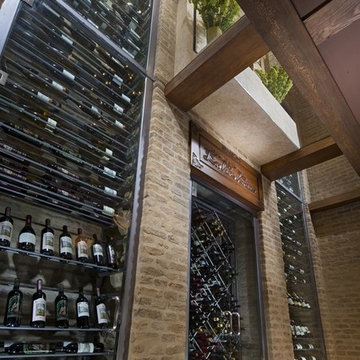
Cassis ModenaBrick
Similar to TundraBrick, ModenaBrick presents a more traditional sized brick yet slightly larger. The brick face, similar to ViaBrick, reveals heavy texture showing the character resulting from centuries of contact with the elements. ModenaBrick is roughly 2.5" high and 8" long.
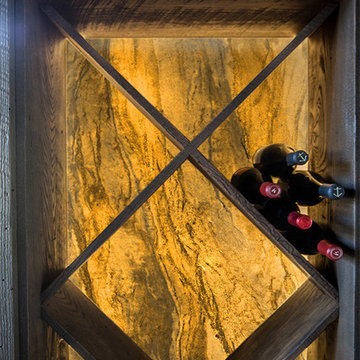
A simple wooden wine rack that added our backlit stone panel behind. Super easy to install.
Stone Veneer USA
Immagine di una cantina classica
Immagine di una cantina classica
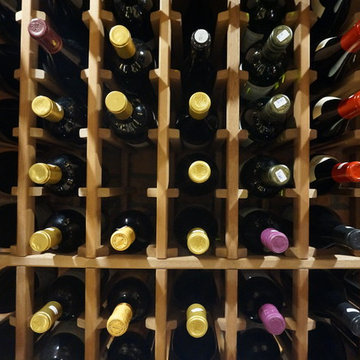
Signature Series wine racks
Foto di una piccola cantina chic con pavimento in ardesia, rastrelliere portabottiglie e pavimento grigio
Foto di una piccola cantina chic con pavimento in ardesia, rastrelliere portabottiglie e pavimento grigio
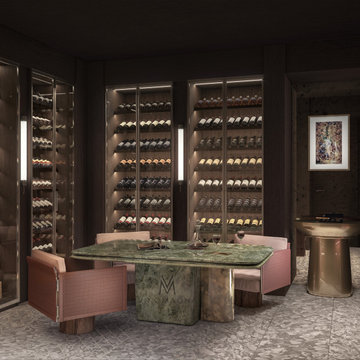
Vinomagna has built a team of skilled craftsmen and engineers coming from within the cabinet making and climate control industries. This has been the foundation training ground for our team. Vinomagna has delivered multiple projects internationally with a solid client testimonial reference base. Who will confirm they are more than ‘wine cellar builders’.
When approached to design this wine and cigar space the client had a clear vision of how he intended to use the space. This particular international project was for a collector and connoisseur of wine and cigars.
Climate control and Wine refrigeration Specialists:
The project required a team capable of a full understanding of mechanical and electrical installations. Along with the cabinetry refrigeration came the heating and cooling of the lounge space. Wine cellar builders who could also maintain comfortable lounge temperatures was a paramount design consideration. Yet still, store wine at 12-14°c behind single glazed wine displays without the displays misted in dew point condensation.
In addition, store cigars at 18°c with higher humidity than the rest of the lounge. The client also planned to smoke cigars within the space. So required a concealed powerful supply and extract venting and air conditioning installation. The client understood he required more than just ‘Wine Cellar Builders’ to take on this project. A company that could exhibit the experience and track record in the design and fit-out of such wine and cigar spaces.
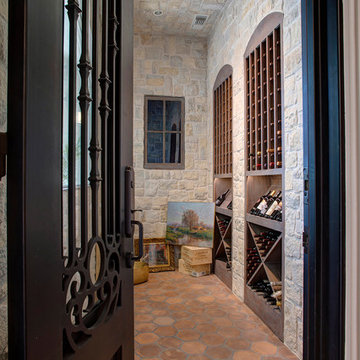
Fred Hight
Foto di una cantina tradizionale di medie dimensioni con parquet scuro, rastrelliere portabottiglie e pavimento arancione
Foto di una cantina tradizionale di medie dimensioni con parquet scuro, rastrelliere portabottiglie e pavimento arancione
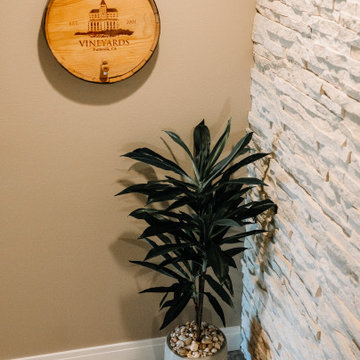
Our clients sought a welcoming remodel for their new home, balancing family and friends, even their cat companions. Durable materials and a neutral design palette ensure comfort, creating a perfect space for everyday living and entertaining.
The house's essence shines through its decor: With the property's name carved in artistic wood, stone-tiled accent walls, subtle greenery, and a soothing beige palette, these elements set a warm, inviting tone for the entire space.
---
Project by Wiles Design Group. Their Cedar Rapids-based design studio serves the entire Midwest, including Iowa City, Dubuque, Davenport, and Waterloo, as well as North Missouri and St. Louis.
For more about Wiles Design Group, see here: https://wilesdesigngroup.com/
To learn more about this project, see here: https://wilesdesigngroup.com/anamosa-iowa-family-home-remodel
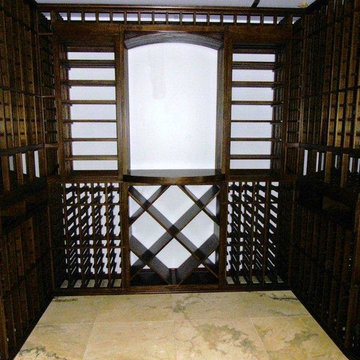
Depicted here is alder custom wine racking Orange County, with a rustic stain and lacquer finish. Specifically, we utilized diamond bin, standard, and label forward display racks.
The total capacity of this wine room is 585 bottles, with more than 50 bottles stored in a label-forward orientation. The lattice arch added character to the wine cellar.
Learn more about this project: https://www.winecellarsbycoastal.com/custom-wine-cellars-california-santa-ana-titus.aspx
Coastal Custom Wine Cellars
2405 Orchard Crest Blvd
Manasquan, New Jersey 08736-4008
+1 (732) 722-5466
contactus@coastalcustomwinecellars.com
Request a wine cellar design for FREE: https://www.winecellarsbycoastal.com/free-3d-drawing.aspx
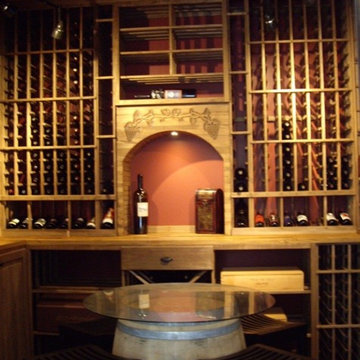
A wine barrel with a glass tabletop adds character to this New Orleans residential wine cellar. The space has a distinctly traditional appeal, with a slight rustic nuance.
The table is situated in the center of the wine room, and provides a nice view of the lovely arch display and wine racking.
LED lighting illuminates the space. LED lights are known to offer any benefits. They emit minimal heat, protecting wine from being spoiled. They also consume less energy, resulting in lower electric bills. They also have a longer lifespan than regular bulbs.
Follow us on Twitter: https://twitter.com/winecellarspec
Wine Cellar Specialists
+1 (972) 454-0480
info@winecellarspec.com
See what other people say about us:
https://www.google.com/search?q=Wine+Cellar+Specialists&ludocid=17480672740598023400#lrd=0x0:0xf297d33db23304e8,1
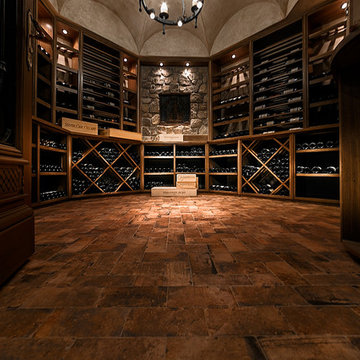
traditional wine cellar; the rich woods and intricate details that lend themselves to a more traditional style. We can craft your wine room using some of the most sought after woods in the industry, including: Solid Walnut, Redwood, Mahogany, Oak, or Imported European Beech, to name just a few, all resulting in a warm, inviting wine cellar for your home or restaurant.
As your custom wine cellar designers, we work with the best suppliers in the industry to create a turnkey cellar look and feel, including the use of brick, natural stone, tile, and wood floors, barreled ceilings, stone columns, & rolling ladders. The options are limitless in how beautiful we can make your traditional wine cellar. Our goal is not just to provide the finest wine rooms in the industry, but to create a fully custom wine room environment.
4.035 Foto di cantine classiche nere
13
