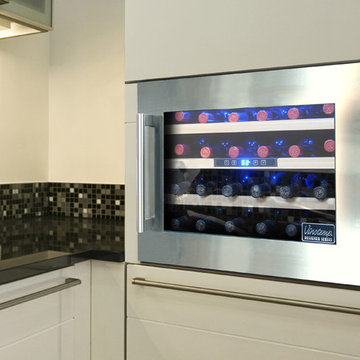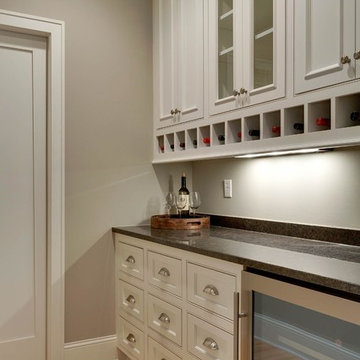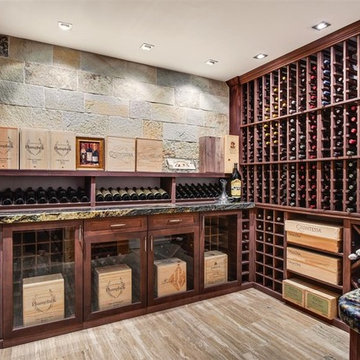1.695 Foto di cantine beige
Filtra anche per:
Budget
Ordina per:Popolari oggi
41 - 60 di 1.695 foto
1 di 2
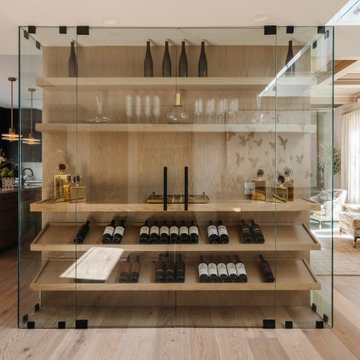
Wine storage cabinet in the center of kitchen and family room.
Foto di una cantina minimal
Foto di una cantina minimal
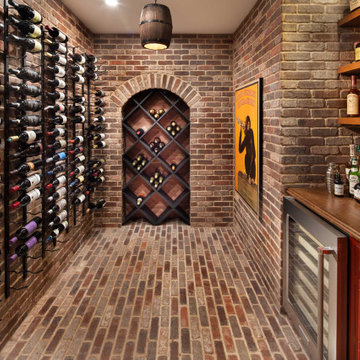
Ispirazione per una cantina chic di medie dimensioni con pavimento in mattoni, rastrelliere portabottiglie e pavimento multicolore
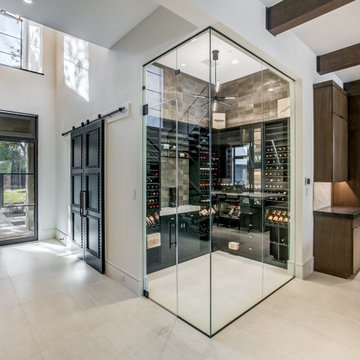
Come on in and have a glass of wine! This frameless glass enclosure houses an exquisite custom wine racking system complete with cork forward, label forward and case storage. A combination of wood and metal elements suits the modern aesthetic of the home. The angled display rows with high density LED lighting showcase favorite vintages and the custom cabinets are designed specifically for the homeowner's glassware collection.
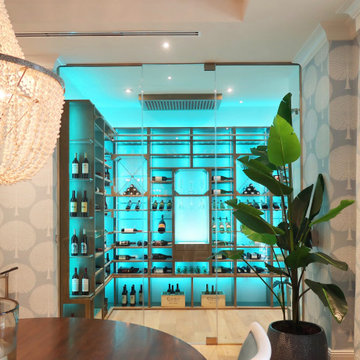
New innovative wine room racking that incorporates wood and metal tubes with grey finishes. Ideally lighted with RGB leds and open spaces to provide a very light display and storage area. A tasting counter and work table added to decanter wine and open bottles with a drawer for accessories. A wooden perforated cover placed in ceiling to cover unsightly cooling equipment. Great ambiance created in this dining room.
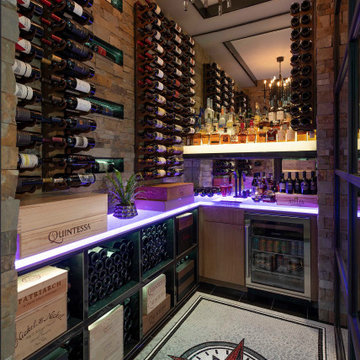
Idee per una cantina design di medie dimensioni con pavimento in gres porcellanato, rastrelliere portabottiglie e pavimento grigio
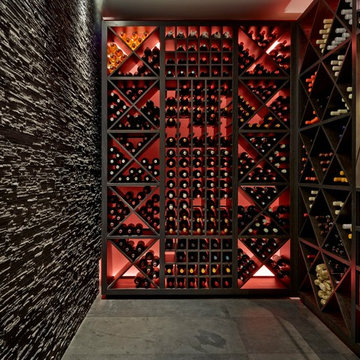
Rustic coral and dark wood wine cellar designed by Brayer. Dark finish wine cabinets are backlit in front of coral walls with a textured slate feature wall.
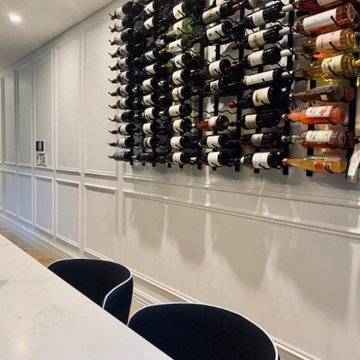
Hallways can often be dark, dull spaces that are difficult to style and design to lift the look. By adding wainscoting, as these owners did, you do not take up valuable space with furnishings, and add character and dimension that only wainscoting can.
Following a knock down rebuild in inner Sydney, the owner of this property felt there was still something missing. They had a long, featureless hallway that they wanted to add some character and vibrancy to.
Not only was wainscoting wall panelling installed along the entire length of the hall to add depth and interest, a wall mounted wine rack was added that mirrored the dimensions of the island bench in the kitchen adjacent.
Intrim supplied Intrim IN23 inlay mould to create the wall panelling.
Design & Build: Living Walls Joinery
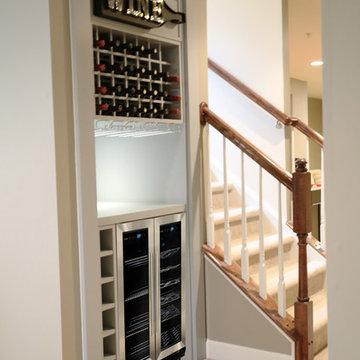
The custom wine closet and bar area is a perfect component in this entertainment area. The space holds 53 bottles of wine including the dual zone wine refrigerator. There is a space to hang glasses under the cabinet with LED accent lighting to compliment the counter and backsplash. Please inquire to see how Pierre Jean-Baptiste Interiors custom cabinetry solutions can work in your home.
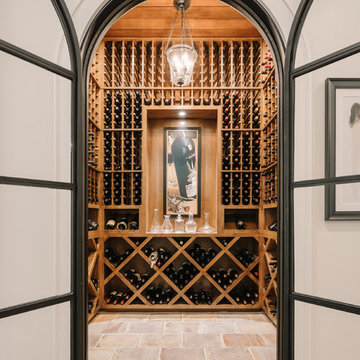
Photo: Ten Ten Creative
Idee per una cantina tradizionale con portabottiglie a scomparti romboidali e pavimento beige
Idee per una cantina tradizionale con portabottiglie a scomparti romboidali e pavimento beige
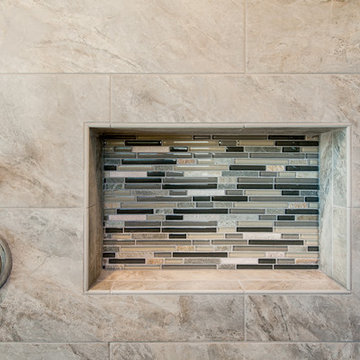
David W. Cohen
Idee per una cantina tradizionale di medie dimensioni con pavimento con piastrelle in ceramica e pavimento marrone
Idee per una cantina tradizionale di medie dimensioni con pavimento con piastrelle in ceramica e pavimento marrone
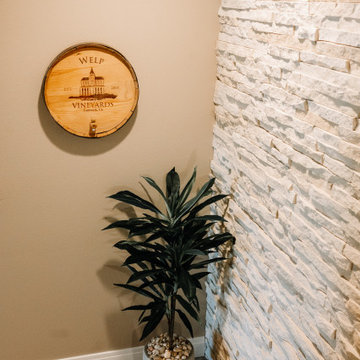
Our clients sought a welcoming remodel for their new home, balancing family and friends, even their cat companions. Durable materials and a neutral design palette ensure comfort, creating a perfect space for everyday living and entertaining.
The house's essence shines through its decor: With the property's name carved in artistic wood, stone-tiled accent walls, subtle greenery, and a soothing beige palette, these elements set a warm, inviting tone for the entire space.
---
Project by Wiles Design Group. Their Cedar Rapids-based design studio serves the entire Midwest, including Iowa City, Dubuque, Davenport, and Waterloo, as well as North Missouri and St. Louis.
For more about Wiles Design Group, see here: https://wilesdesigngroup.com/
To learn more about this project, see here: https://wilesdesigngroup.com/anamosa-iowa-family-home-remodel
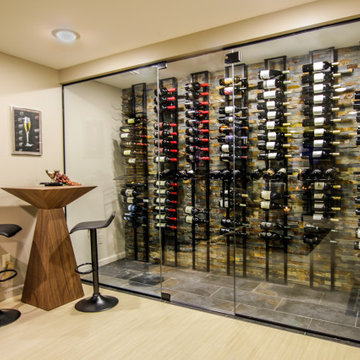
Immagine di una grande cantina contemporanea con pavimento in laminato e pavimento marrone
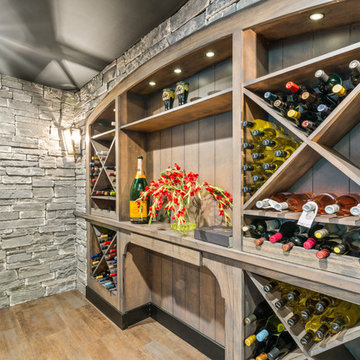
This basement features billiards, a sunken home theatre, a stone wine cellar and multiple bar areas and spots to gather with friends and family.
Ispirazione per una grande cantina country con pavimento in vinile e pavimento marrone
Ispirazione per una grande cantina country con pavimento in vinile e pavimento marrone
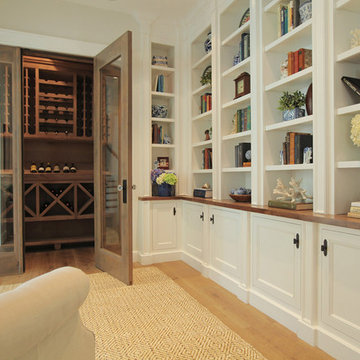
Design & Construction By Sherman Oaks Home Builders: http://www.shermanoakshomebuilders.com
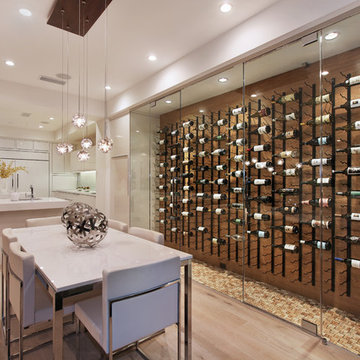
Photography by Jeri Koegel
Ispirazione per una cantina design con portabottiglie a vista e pavimento giallo
Ispirazione per una cantina design con portabottiglie a vista e pavimento giallo
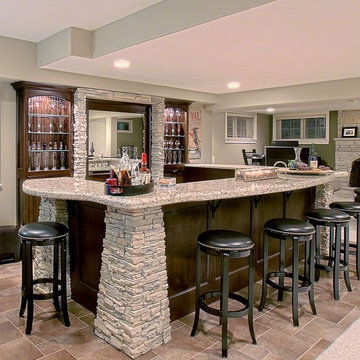
A custom home builder in Chicago's western suburbs, Summit Signature Homes, ushers in a new era of residential construction. With an eye on superb design and value, industry-leading practices and superior customer service, Summit stands alone. Custom-built homes in Clarendon Hills, Hinsdale, Western Springs, and other western suburbs.
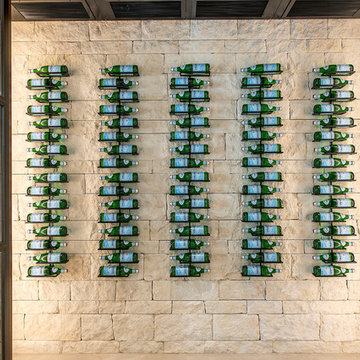
Realtor: Casey Lesher, Contractor: Robert McCarthy, Interior Designer: White Design
Esempio di una grande cantina contemporanea con pavimento in gres porcellanato, portabottiglie a vista e pavimento beige
Esempio di una grande cantina contemporanea con pavimento in gres porcellanato, portabottiglie a vista e pavimento beige
1.695 Foto di cantine beige
3
