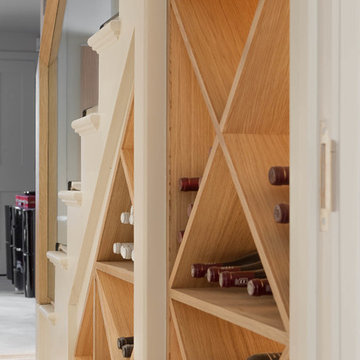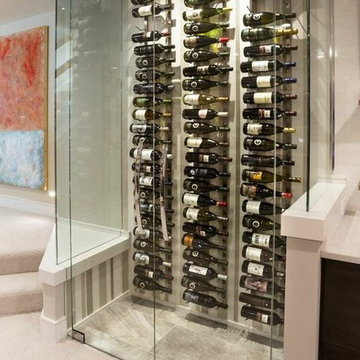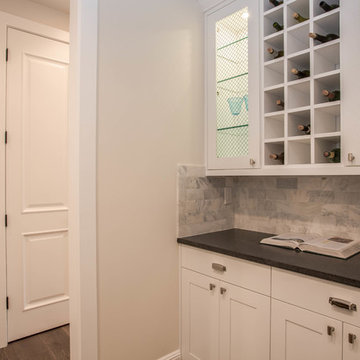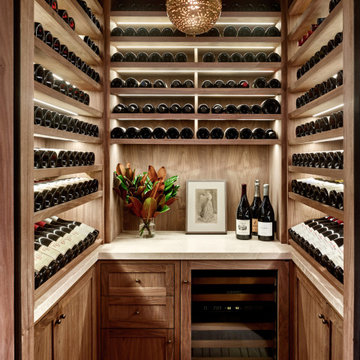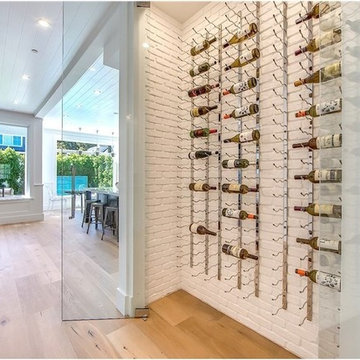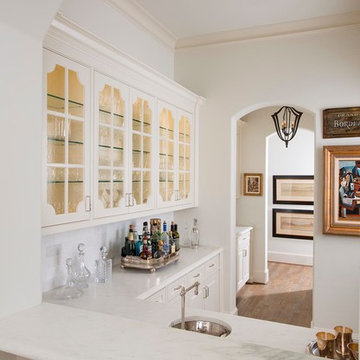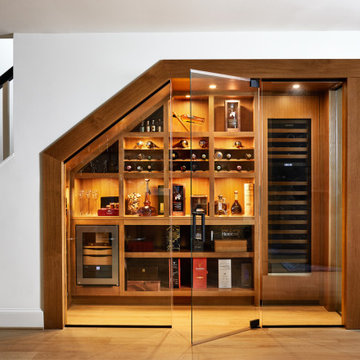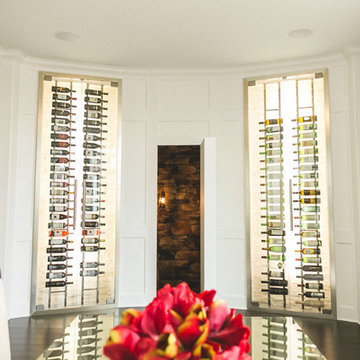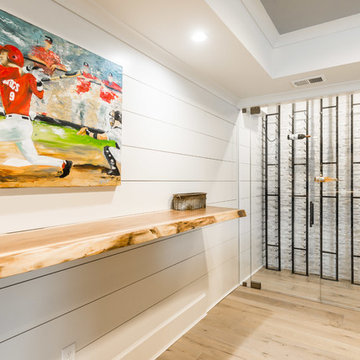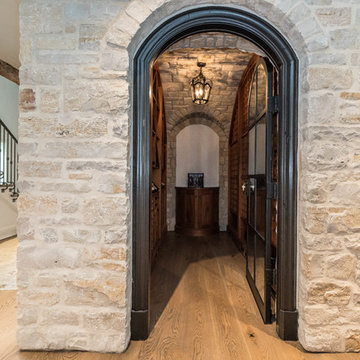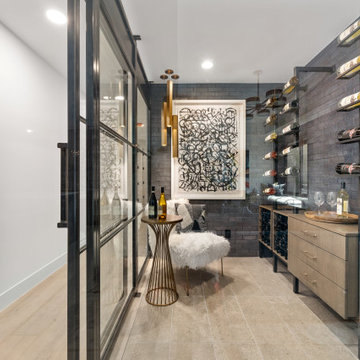1.691 Foto di cantine beige
Filtra anche per:
Budget
Ordina per:Popolari oggi
81 - 100 di 1.691 foto
1 di 2

Bourbon and wine room featuring custom hickory cabinetry, antique mirror, black handmade tile backsplash, raised paneling, and Italian paver tile.
Idee per una grande cantina country con pavimento in travertino, pavimento beige e portabottiglie a scomparti romboidali
Idee per una grande cantina country con pavimento in travertino, pavimento beige e portabottiglie a scomparti romboidali
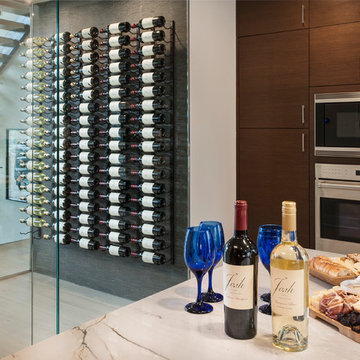
A modern inspired, contemporary town house in Philadelphia's most historic neighborhood. This custom built luxurious home provides state of the art urban living on six levels with all the conveniences of suburban homes. Vertical staking allows for each floor to have its own function, feel, style and purpose, yet they all blend to create a rarely seen home. A six-level elevator makes movement easy throughout. With over 5,000 square feet of usable indoor space and over 1,200 square feet of usable exterior space, this is urban living at its best. Breathtaking 360 degree views from the roof deck with outdoor kitchen and plunge pool makes this home a 365 day a year oasis in the city. Photography by Jay Greene.
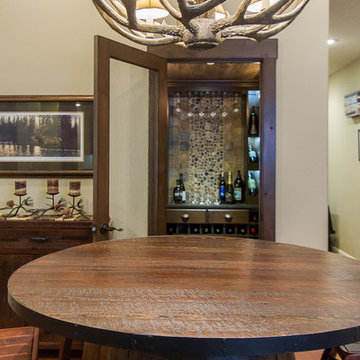
Idee per una cantina stile rurale di medie dimensioni con pavimento in legno massello medio, pavimento marrone e portabottiglie a vista
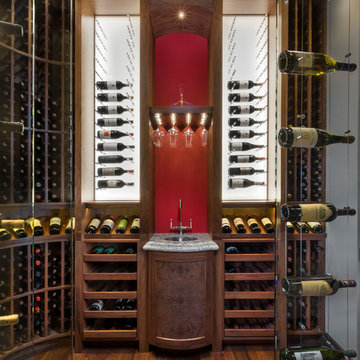
Ispirazione per una cantina tradizionale con pavimento in legno massello medio e rastrelliere portabottiglie
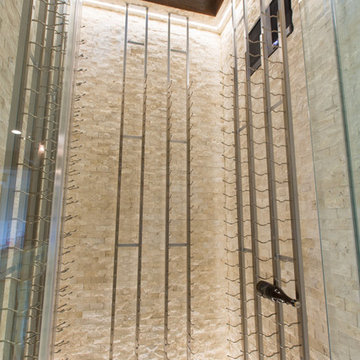
New Season Photography
Foto di una cantina contemporanea di medie dimensioni con pavimento in travertino, portabottiglie a vista e pavimento beige
Foto di una cantina contemporanea di medie dimensioni con pavimento in travertino, portabottiglie a vista e pavimento beige
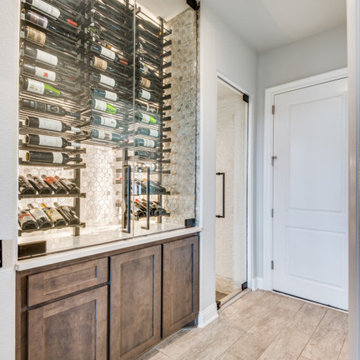
Our clients in Dallas, Texas were looking to convert an understairs bar area and entertaining niche into a temperature-controlled wine storage space. This project is a stunning example of making the most of the footprint with an eye-catching and efficient design.
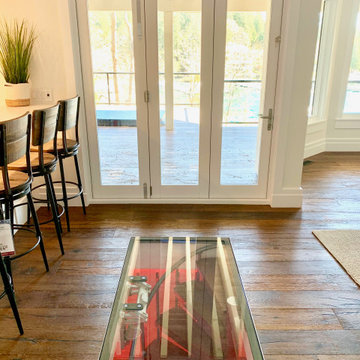
White wine cellar hidden under a glass trap-door. Featuring a twisting stainless-steel spiral staircase with dark hardwood tread, stacked stone walls, shiplap siding, tile flooring, crown molding with customizable indirect lighting, stainless steel racks, and more.
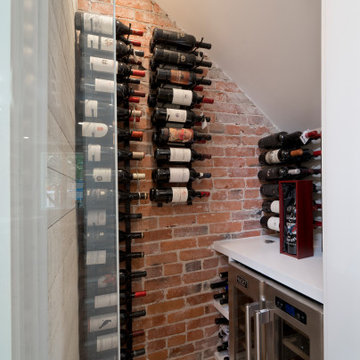
A wine cellar located under the stair way to get the best use of space. This space features exposed brick and a glass door to make entertainment more fun.
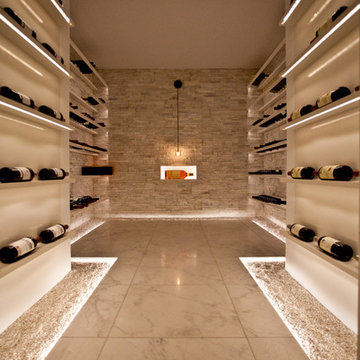
Basement wine cellar by Robert Cameron as featured here: http://www.theglobeandmail.com/life/home-and-garden/decor/dark-dusty-and-inspired-by-the-old-world-not-these-modern-wine-cellars/article13907081/
This Modern home sits atop one of Toronto's beautiful ravines. The full basement is equipped with a large home gym, a steam shower, change room, and guest Bathroom, the center of the basement is a games room/Movie and wine cellar. The other end of the full basement features a full guest suite complete with private Ensuite and kitchenette. The 2nd floor makes up the Master Suite, complete with Master bedroom, master dressing room, and a stunning Master Ensuite with a 20 foot long shower with his and hers access from either end. The bungalow style main floor has a kids bedroom wing complete with kids tv/play room and kids powder room at one end, while the center of the house holds the Kitchen/pantry and staircases. The kitchen open concept unfolds into the 2 story high family room or great room featuring stunning views of the ravine, floor to ceiling stone fireplace and a custom bar for entertaining. There is a separate powder room for this end of the house. As you make your way down the hall to the side entry there is a home office and connecting corridor back to the front entry. All in all a stunning example of a true Toronto Ravine property
photos by Hand Spun Films
1.691 Foto di cantine beige
5
