Armadi e Cabine Armadio
Filtra anche per:
Budget
Ordina per:Popolari oggi
21 - 40 di 14.892 foto
1 di 2
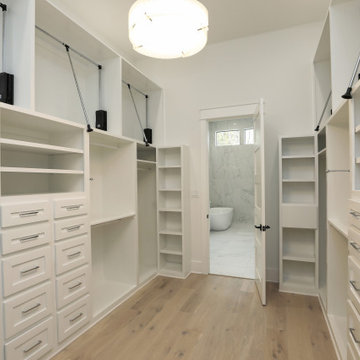
Custom designer walk-in master bedroom closet complete with designer lighting, built in dressers, valet rods & pull downs!
Esempio di una grande cabina armadio unisex country con ante in stile shaker, ante bianche e parquet chiaro
Esempio di una grande cabina armadio unisex country con ante in stile shaker, ante bianche e parquet chiaro

"Her" side of the closet complete with a wall of shoe racks, double hanging and shelving for her bags.
Ispirazione per una grande cabina armadio classica con ante in stile shaker, ante beige e parquet chiaro
Ispirazione per una grande cabina armadio classica con ante in stile shaker, ante beige e parquet chiaro
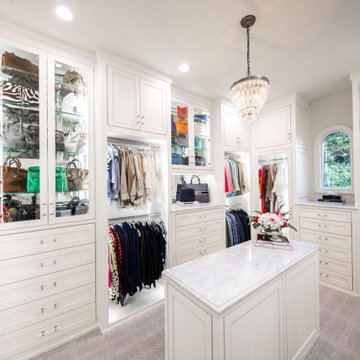
Large white walk in closet with bone trim inset style cabinetry and LED lighting throughout. Dressers, handbag display, adjustable shoe shelving, glass and mirrored doors showcase this luxury closet.
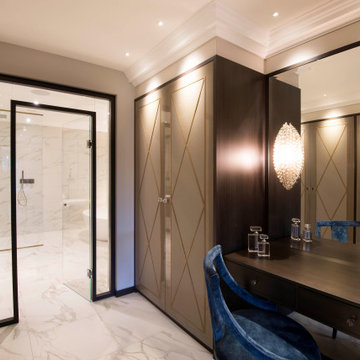
Leading from behind mirror doors in the main bedroom through to this make up table and dressing corridor, punctuating with the spectacular white marble ensuite finale.
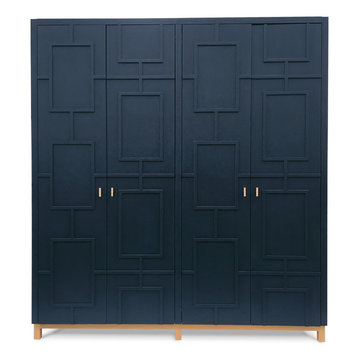
We were initially contacted by our clients to design and make a large fitted wardrobe, however after several discussions we realised that a free standing wardrobe would work better for their needs. We created the large freestanding wardrobe with four patterned doors in relief and titled it Relish. It has now been added to our range of freestanding furniture and available through Andrew Carpenter Design.
The inside of the wardrobe has rails shelves and four drawers that all fitted on concealed soft close runners. At 7 cm deep the top drawer is shallower than the others and can be used for jewellery and small items of clothing, whilst the three deeper drawers are a generous 14.5 cm deep.
The interior of the freestanding wardrobe is made from Finnish birch plywood with a solid oak frame underneath all finished in a hard wearing white oil to lighten the timber tone.
The exterior is hand brushed in deep blue.
Width 200 cm, depth: 58 cm, height: 222 cm.
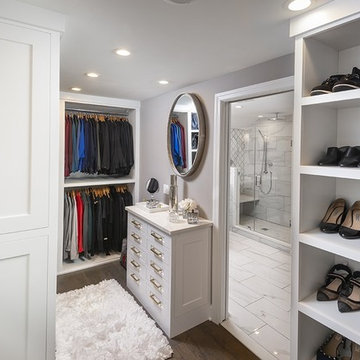
When we started this closet was a hole, we completed renovated the closet to give our client this luxurious space to enjoy!
Foto di una piccola cabina armadio unisex classica con ante con riquadro incassato, ante bianche, parquet scuro e pavimento marrone
Foto di una piccola cabina armadio unisex classica con ante con riquadro incassato, ante bianche, parquet scuro e pavimento marrone
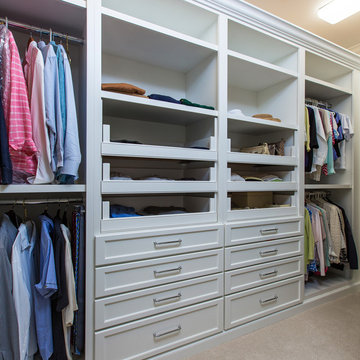
Esempio di una grande cabina armadio unisex classica con ante lisce, ante bianche e moquette
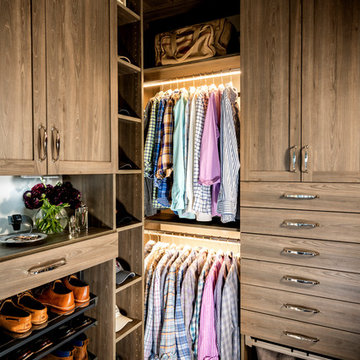
Idee per una piccola cabina armadio per uomo minimalista con ante con riquadro incassato, ante in legno scuro e moquette
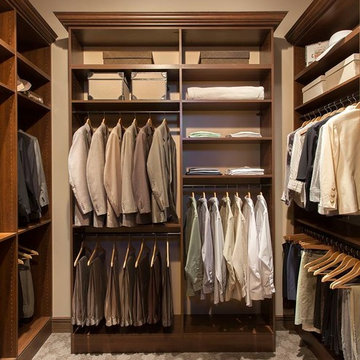
Immagine di una grande cabina armadio unisex classica con ante con riquadro incassato, ante in legno bruno, moquette e pavimento beige

MPI 360
Ispirazione per una grande cabina armadio unisex chic con ante con riquadro incassato, ante bianche, parquet chiaro e pavimento marrone
Ispirazione per una grande cabina armadio unisex chic con ante con riquadro incassato, ante bianche, parquet chiaro e pavimento marrone
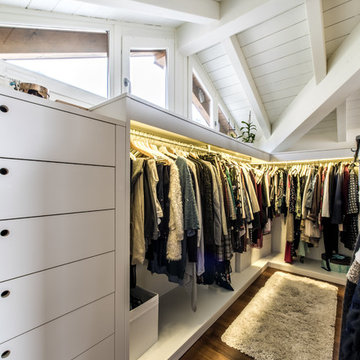
cabina armadio
Foto di una grande cabina armadio unisex chic con nessun'anta, ante bianche, pavimento in legno massello medio e pavimento marrone
Foto di una grande cabina armadio unisex chic con nessun'anta, ante bianche, pavimento in legno massello medio e pavimento marrone
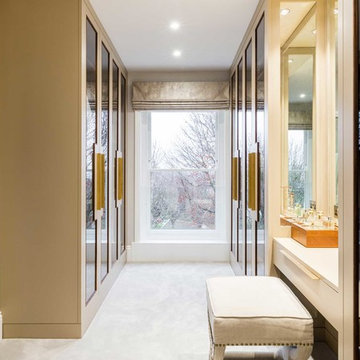
A contemporary walnut walk in wardrobe, fitted in the master bedroom.
Each wardrobe featured bespoke storage solutions which included pull out shoe racks, a slated shoe cabinet, internal deep drawers and hanging solutions for different garments. We crafted the cabinet interiors from walnut and contrasted this with Accoya doors, with a walnut trim, which we paint in Farrow and Ball London Stone.
We handmade the solid brass handles for the doors and drawers and also included an elegant enclosed dressing table with surround mirror panels.
Photo: Billy Bolton
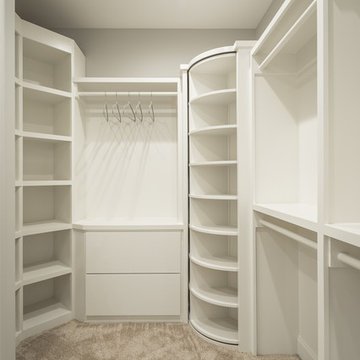
This craftsman model home, won 2017 Showcase Home of the Year in Chattanooga, TN
Foto di una cabina armadio unisex country con ante lisce, moquette e pavimento beige
Foto di una cabina armadio unisex country con ante lisce, moquette e pavimento beige
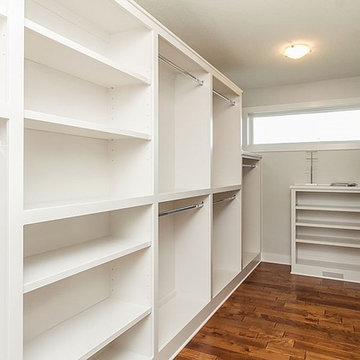
Custom Master closet cabinets
Ispirazione per una cabina armadio per donna tradizionale di medie dimensioni con nessun'anta, ante bianche, pavimento in legno massello medio e pavimento marrone
Ispirazione per una cabina armadio per donna tradizionale di medie dimensioni con nessun'anta, ante bianche, pavimento in legno massello medio e pavimento marrone
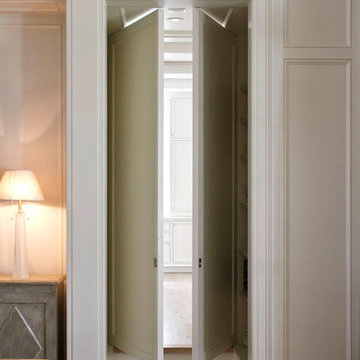
Ispirazione per una cabina armadio unisex tradizionale di medie dimensioni con ante bianche, pavimento in legno massello medio e pavimento marrone
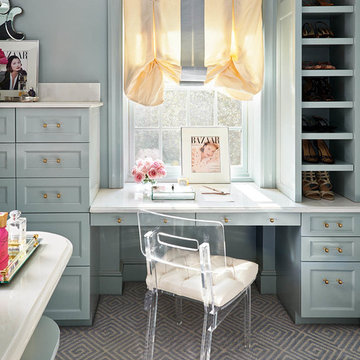
Closet off the master bedroom
Blue walls
Lucite hardware
Foto di grandi armadi e cabine armadio per donna tradizionali con ante blu, nessun'anta, moquette e pavimento grigio
Foto di grandi armadi e cabine armadio per donna tradizionali con ante blu, nessun'anta, moquette e pavimento grigio
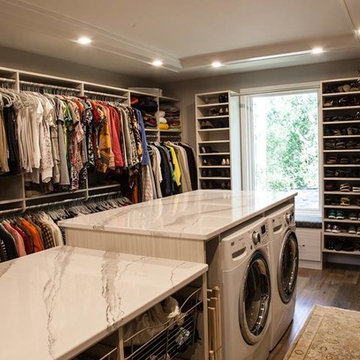
Washer and dryer located in large walk-in closet.
Immagine di una grande cabina armadio unisex minimal con nessun'anta, ante bianche, parquet scuro e pavimento marrone
Immagine di una grande cabina armadio unisex minimal con nessun'anta, ante bianche, parquet scuro e pavimento marrone
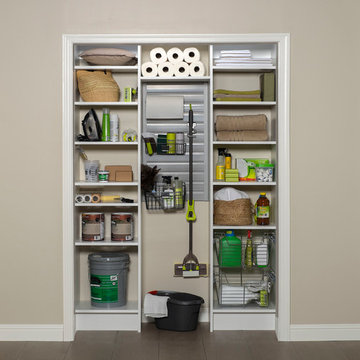
Gone are the days when the utility is room reminds of a dungeon. Bright, white and neat, this utility room organizer compliments any room and gives you plenty of shelving storage for all your supplies. Get even more use out of it with a slat wall that holds accessories like baskets and hooks to keep your mop dry and your floor clean.
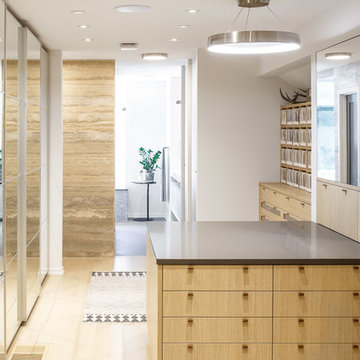
Design & Supply: Astro Design Center (Ottawa, ON)
Photo Credit: Doublespace Photography
Downsview Cabinetry
The goal of the new design was to make the space feel as large as possible, create plenty of dresser and closet space, and have enough room to lounge.
Products available through Astro
(Fantini Rubinetti, Wetstyle & more)
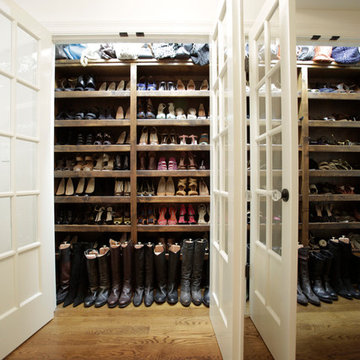
multiple
Immagine di uno spazio per vestirsi per donna chic di medie dimensioni con ante di vetro, ante bianche e pavimento in legno massello medio
Immagine di uno spazio per vestirsi per donna chic di medie dimensioni con ante di vetro, ante bianche e pavimento in legno massello medio
Armadi e Cabine Armadio
2