5.070 Foto di angoli bar
Filtra anche per:
Budget
Ordina per:Popolari oggi
21 - 40 di 5.070 foto
1 di 2
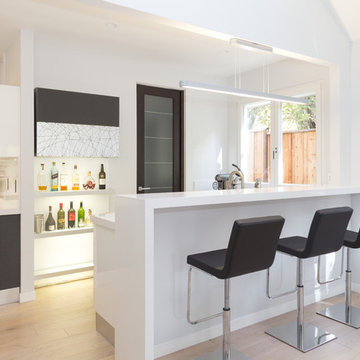
Bar base cabinets from the Erika collection with a white glossy finish. Wall cabinets: Volare Graphite matte with designed glass. Open shelves with light.
Silestone quartz countertop in White Zeus Extreme.
Photo: Jenn Virskus / http://jenn.virskus.com/
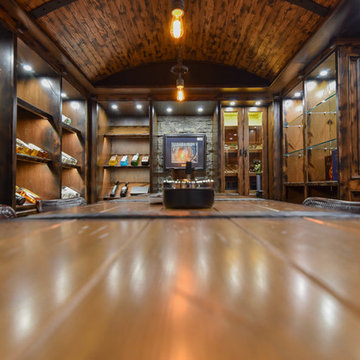
Ispirazione per un grande bancone bar stile rurale con ante con bugna sagomata, ante in legno bruno, top in legno, paraspruzzi marrone, paraspruzzi in legno, pavimento in legno massello medio e pavimento marrone
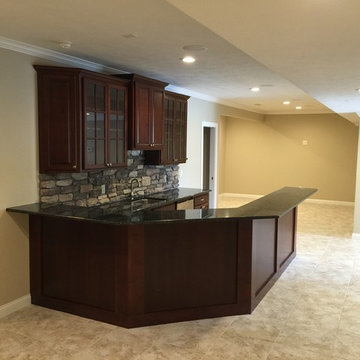
Esempio di un angolo bar con lavandino classico di medie dimensioni con lavello sottopiano, ante con bugna sagomata, ante in legno bruno, top in quarzite, paraspruzzi multicolore, paraspruzzi con piastrelle diamantate e pavimento con piastrelle in ceramica
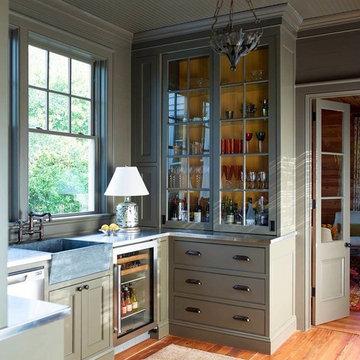
A beautiful home bar with windows for a backsplash.
Photo Credit: Eric Piasecki
Esempio di un angolo bar con lavandino stile marinaro con ante di vetro, ante grigie, top in acciaio inossidabile e pavimento in legno massello medio
Esempio di un angolo bar con lavandino stile marinaro con ante di vetro, ante grigie, top in acciaio inossidabile e pavimento in legno massello medio
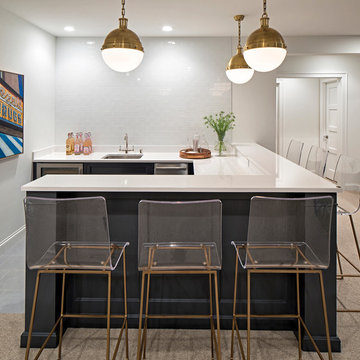
Builder: John Kraemer & Sons | Designer: Ben Nelson | Furnishings: Martha O'Hara Interiors | Photography: Landmark Photography
Foto di un bancone bar tradizionale di medie dimensioni con moquette, lavello sottopiano, ante con riquadro incassato, ante nere e top in superficie solida
Foto di un bancone bar tradizionale di medie dimensioni con moquette, lavello sottopiano, ante con riquadro incassato, ante nere e top in superficie solida
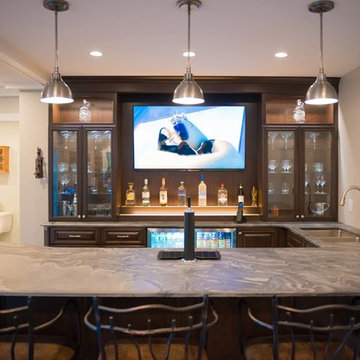
Immagine di un grande angolo bar con lavandino tradizionale con lavello sottopiano, ante di vetro, ante in legno bruno e pavimento in legno massello medio

This Butler's Pantry features chestnut counters and built-in racks for plates and wine glasses.
Robert Benson Photography
Esempio di un angolo bar country con ante grigie, top in legno, paraspruzzi grigio, pavimento in legno massello medio, lavello sottopiano, ante di vetro, pavimento marrone e top marrone
Esempio di un angolo bar country con ante grigie, top in legno, paraspruzzi grigio, pavimento in legno massello medio, lavello sottopiano, ante di vetro, pavimento marrone e top marrone

A fresh take on traditional style, this sprawling suburban home draws its occupants together in beautifully, comfortably designed spaces that gather family members for companionship, conversation, and conviviality. At the same time, it adroitly accommodates a crowd, and facilitates large-scale entertaining with ease. This balance of private intimacy and public welcome is the result of Soucie Horner’s deft remodeling of the original floor plan and creation of an all-new wing comprising functional spaces including a mudroom, powder room, laundry room, and home office, along with an exciting, three-room teen suite above. A quietly orchestrated symphony of grayed blues unites this home, from Soucie Horner Collections custom furniture and rugs, to objects, accessories, and decorative exclamationpoints that punctuate the carefully synthesized interiors. A discerning demonstration of family-friendly living at its finest.
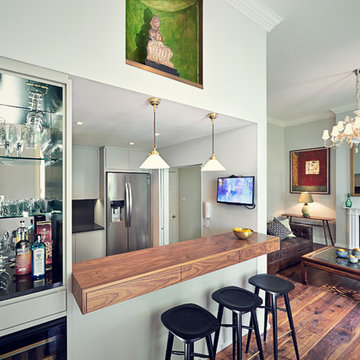
mjfstudio.com
Idee per un bancone bar tradizionale con top in legno e pavimento in legno massello medio
Idee per un bancone bar tradizionale con top in legno e pavimento in legno massello medio
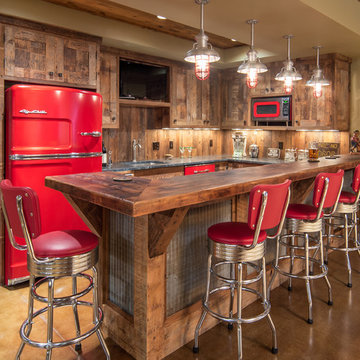
Designer:
Bruce Kading Interior Design
Photography by:
Drew Steven Photography http://www.drewsteven.com
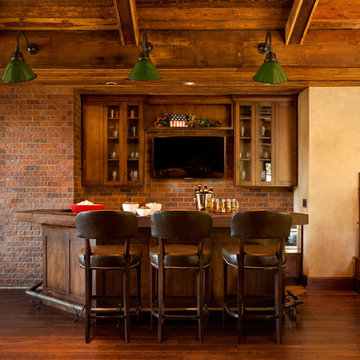
Hand-finished bar foot-rail, we took brand new hardware and aged and antiqued it to look as though it came straight out of a bar from the 1860's. Matches the aesthetic of the rustic entertainment room. Photograhpy by BlackStone Edge.
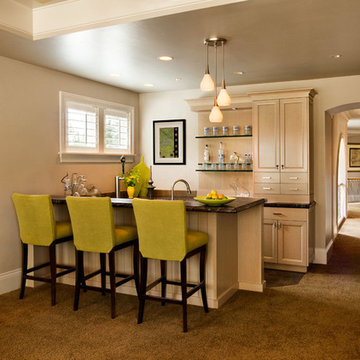
Winner of "Best Interior Design Professional's Choice" and "Best Craftsmanship Professional's Choice". Custom design and interior design by The WhiteHouse Collection. Furnishings by Paul Schatz Furniture. Photography by Blackstone Edge Studios.

Below Buchanan is a basement renovation that feels as light and welcoming as one of our outdoor living spaces. The project is full of unique details, custom woodworking, built-in storage, and gorgeous fixtures. Custom carpentry is everywhere, from the built-in storage cabinets and molding to the private booth, the bar cabinetry, and the fireplace lounge.
Creating this bright, airy atmosphere was no small challenge, considering the lack of natural light and spatial restrictions. A color pallet of white opened up the space with wood, leather, and brass accents bringing warmth and balance. The finished basement features three primary spaces: the bar and lounge, a home gym, and a bathroom, as well as additional storage space. As seen in the before image, a double row of support pillars runs through the center of the space dictating the long, narrow design of the bar and lounge. Building a custom dining area with booth seating was a clever way to save space. The booth is built into the dividing wall, nestled between the support beams. The same is true for the built-in storage cabinet. It utilizes a space between the support pillars that would otherwise have been wasted.
The small details are as significant as the larger ones in this design. The built-in storage and bar cabinetry are all finished with brass handle pulls, to match the light fixtures, faucets, and bar shelving. White marble counters for the bar, bathroom, and dining table bring a hint of Hollywood glamour. White brick appears in the fireplace and back bar. To keep the space feeling as lofty as possible, the exposed ceilings are painted black with segments of drop ceilings accented by a wide wood molding, a nod to the appearance of exposed beams. Every detail is thoughtfully chosen right down from the cable railing on the staircase to the wood paneling behind the booth, and wrapping the bar.

Immagine di un ampio angolo bar con lavandino minimalista con lavello sottopiano, ante con riquadro incassato, ante nere, top in quarzite, paraspruzzi marrone, paraspruzzi in legno, pavimento in legno massello medio, pavimento marrone e top beige
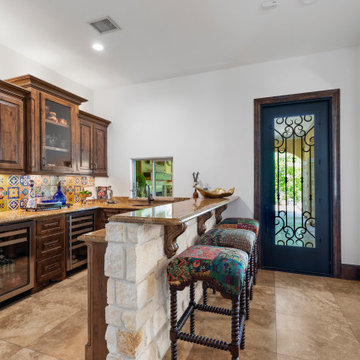
Idee per un angolo bar con lavandino stile americano di medie dimensioni con ante con bugna sagomata, ante marroni, top in granito, paraspruzzi multicolore, paraspruzzi in travertino e top arancione
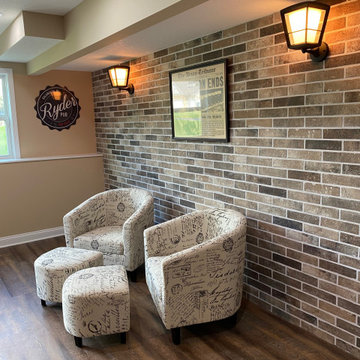
Immagine di un bancone bar eclettico di medie dimensioni con lavello sottopiano, top in superficie solida, pavimento in vinile, pavimento beige e top bianco

This 22' bar is a show piece like none other. Oversized and dramatic, it creates drama as the epicenter of the home. The hidden cabinet behind the agate acrylic panel is a true piece of art.
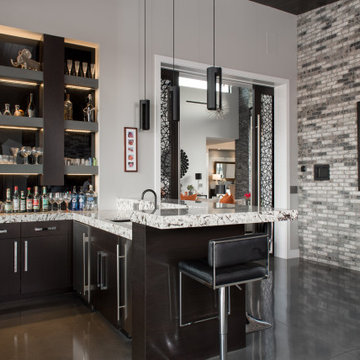
Esempio di un bancone bar contemporaneo con lavello sottopiano, ante lisce, ante nere, paraspruzzi nero, paraspruzzi con lastra di vetro, pavimento grigio e top multicolore
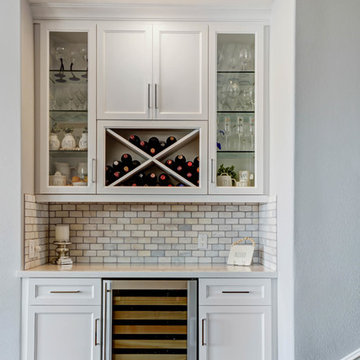
DYS Photo
Esempio di un grande angolo bar tradizionale con ante con riquadro incassato, ante bianche, top in quarzo composito, paraspruzzi bianco, paraspruzzi in marmo, pavimento in legno massello medio, pavimento marrone e top bianco
Esempio di un grande angolo bar tradizionale con ante con riquadro incassato, ante bianche, top in quarzo composito, paraspruzzi bianco, paraspruzzi in marmo, pavimento in legno massello medio, pavimento marrone e top bianco

Idee per un bancone bar industriale di medie dimensioni con paraspruzzi marrone, paraspruzzi con piastrelle in pietra, pavimento in cemento, pavimento marrone e top nero
5.070 Foto di angoli bar
2