130 Foto di angoli bar eclettici
Filtra anche per:
Budget
Ordina per:Popolari oggi
1 - 20 di 130 foto
1 di 3
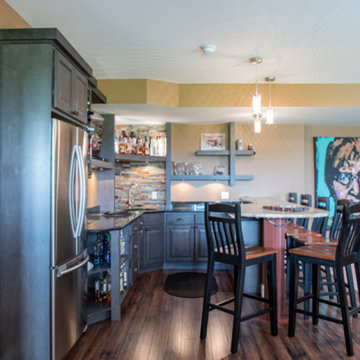
Asymmetrical floating shelves, stacked stone splash, refrigerator in niche, raised bar counter.
Esempio di un angolo bar con lavandino eclettico con lavello sottopiano, ante con bugna sagomata, ante grigie, top in granito, paraspruzzi multicolore e paraspruzzi con piastrelle in pietra
Esempio di un angolo bar con lavandino eclettico con lavello sottopiano, ante con bugna sagomata, ante grigie, top in granito, paraspruzzi multicolore e paraspruzzi con piastrelle in pietra

This elegant butler’s pantry links the new formal dining room and kitchen, providing space for serving food and drinks. Unique materials like mirror tile and leather wallpaper were used to add interest. LED lights are mounted behind the wine wall to give it a subtle glow.
Contractor: Momentum Construction LLC
Photographer: Laura McCaffery Photography
Interior Design: Studio Z Architecture
Interior Decorating: Sarah Finnane Design
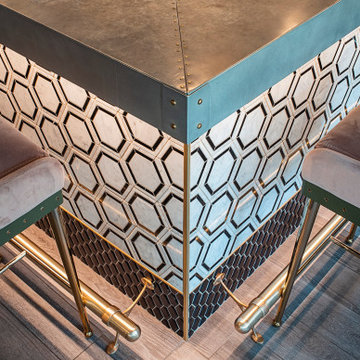
The Powder Room is a sophisticated 1920's inspired addition to the award-winning cocktail lounge Mo's House in Evansville's arts district. The interior features exposed steel beams, custom wall coverings and cherry wood accents.
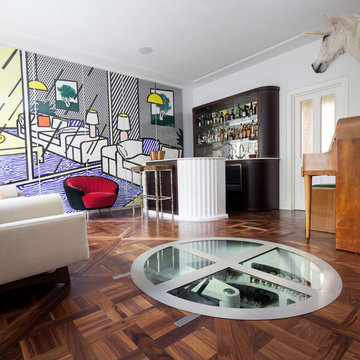
Juliet Murphy http://www.julietmurphyphotography.com
Ispirazione per un bancone bar eclettico con ante lisce, ante nere e pavimento in legno massello medio
Ispirazione per un bancone bar eclettico con ante lisce, ante nere e pavimento in legno massello medio
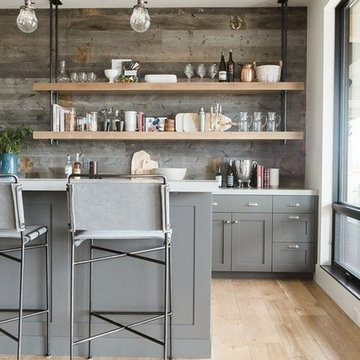
Shop the Look, See the Photo Tour here: https://www.studio-mcgee.com/studioblog/2017/4/24/promontory-project-great-room-kitchen?rq=Promontory%20Project%3A
Watch the Webisode: https://www.studio-mcgee.com/studioblog/2017/4/21/promontory-project-webisode?rq=Promontory%20Project%3A
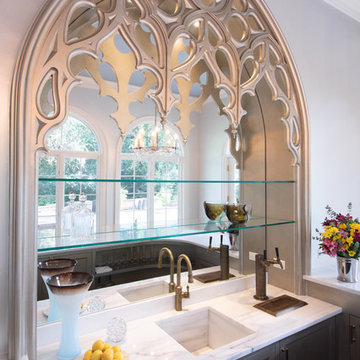
Photo by Jessica Ayala
Esempio di un angolo bar con lavandino eclettico di medie dimensioni con lavello integrato, ante con riquadro incassato, ante grigie, top in marmo, paraspruzzi bianco, paraspruzzi in marmo, pavimento in legno massello medio, pavimento marrone e top bianco
Esempio di un angolo bar con lavandino eclettico di medie dimensioni con lavello integrato, ante con riquadro incassato, ante grigie, top in marmo, paraspruzzi bianco, paraspruzzi in marmo, pavimento in legno massello medio, pavimento marrone e top bianco
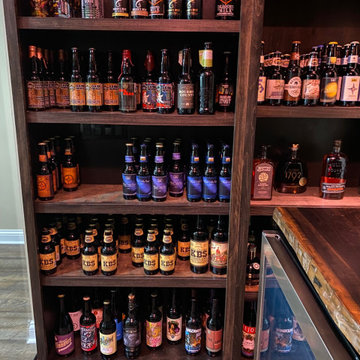
Esempio di un bancone bar eclettico di medie dimensioni con lavello sottopiano, top in legno, pavimento in vinile, pavimento beige e top marrone
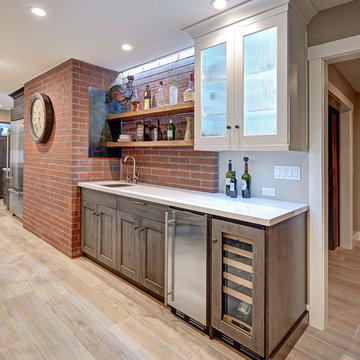
Our carpenters labored every detail from chainsaws to the finest of chisels and brad nails to achieve this eclectic industrial design. This project was not about just putting two things together, it was about coming up with the best solutions to accomplish the overall vision. A true meeting of the minds was required around every turn to achieve "rough" in its most luxurious state.
Featuring multiple Columbia Cabinet finishes; contrasting backsplashes, wall textures and flooring are all part of what makes this project so unique! Features include: Sharp microwave drawer, glass front wine fridge, fully integrated dishwasher, Blanco compost bin recessed into the counter, Walnut floating shelves, and barn house lighting.
PhotographerLink

A custom bar is nestled into the curvature of the stairway. All wood is from the homeowners wood mill in Michigan. Design and Construction by Meadowlark Design + Build. Photography by Jeff Garland. Stair railing by Drew Kyte of Kyte Metalwerks.

Ispirazione per un carrello bar boho chic di medie dimensioni con nessun lavello, ante marroni, top in legno, paraspruzzi blu, paraspruzzi in perlinato, pavimento in legno massello medio, pavimento giallo e top marrone
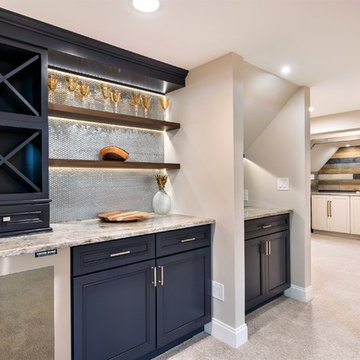
photos by Andrew Pitzer
Idee per un grande angolo bar con lavandino boho chic con ante con riquadro incassato, ante blu, top in quarzite, paraspruzzi con piastrelle di metallo e moquette
Idee per un grande angolo bar con lavandino boho chic con ante con riquadro incassato, ante blu, top in quarzite, paraspruzzi con piastrelle di metallo e moquette
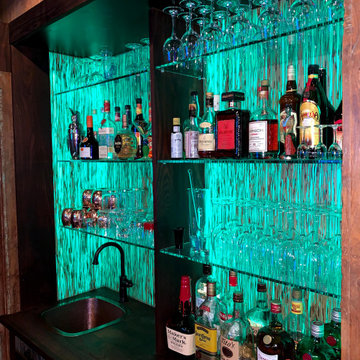
Ispirazione per un angolo bar con lavandino eclettico di medie dimensioni con lavello da incasso, ante con riquadro incassato, ante in legno bruno, top in legno, paraspruzzi multicolore, paraspruzzi con lastra di vetro, pavimento in gres porcellanato, pavimento grigio e top multicolore
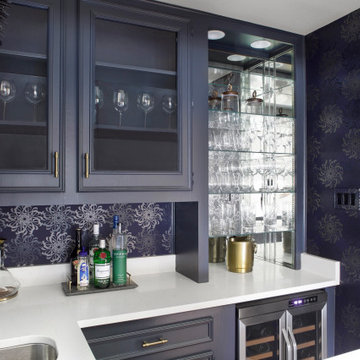
Idee per un angolo bar con lavandino boho chic di medie dimensioni con lavello sottopiano, ante blu, top in quarzo composito, paraspruzzi blu e top bianco
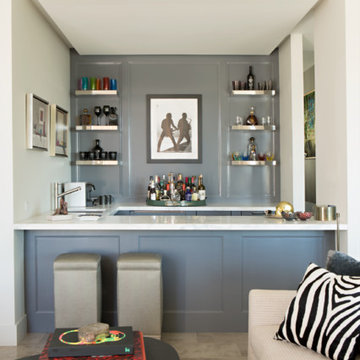
Ispirazione per un bancone bar boho chic di medie dimensioni con pavimento in cemento, lavello sottopiano, ante con riquadro incassato, ante grigie, paraspruzzi grigio, pavimento beige e top bianco
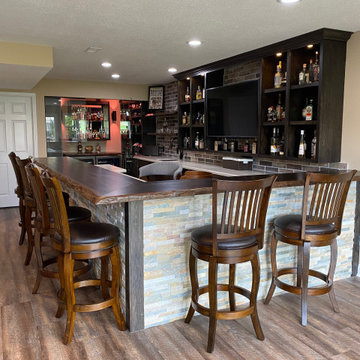
Ispirazione per un bancone bar bohémian di medie dimensioni con lavello sottopiano, top in legno, pavimento in vinile, pavimento beige e top marrone
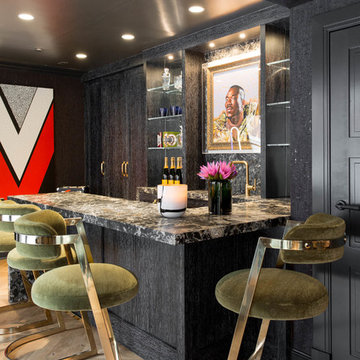
Photo: Rikki Snyder © 2018 Houzz
Esempio di un bancone bar bohémian con ante nere, parquet chiaro e ante in stile shaker
Esempio di un bancone bar bohémian con ante nere, parquet chiaro e ante in stile shaker
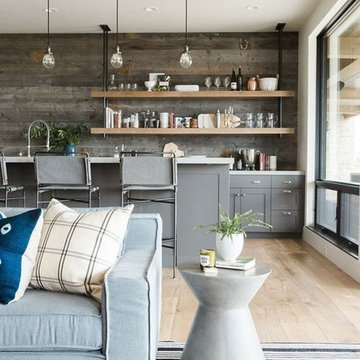
Shop the Look, See the Photo Tour here: https://www.studio-mcgee.com/studioblog/2017/4/24/promontory-project-great-room-kitchen?rq=Promontory%20Project%3A
Watch the Webisode: https://www.studio-mcgee.com/studioblog/2017/4/21/promontory-project-webisode?rq=Promontory%20Project%3A
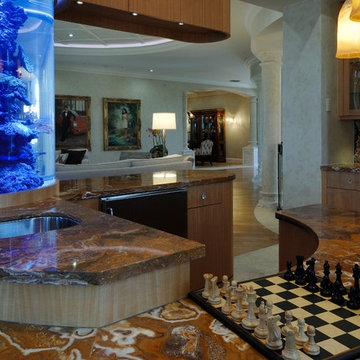
This is a close-up view of the wet bar with the living room and dining room beyond. One of the two Subzero wine refrigerators is visible in the background. There is an ice maker in the bar. The bar top is set up at two levels. One level is high enough for under cabinet appliances. The lower level acomodates chair height seating. The bar top is Onyx
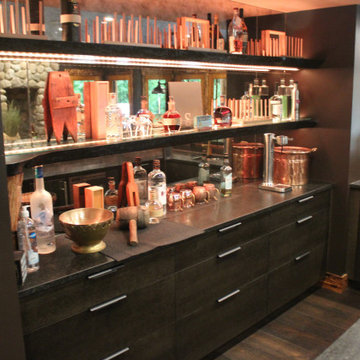
Custom bar. The challenge in this job was to make a dark but inviting space with a modern vibe in a large log home. The goal was to be different than the rest of the house without being out of place. This required some creativity, but it works! The bar feels like it belongs in the house, but is still strikingly different.
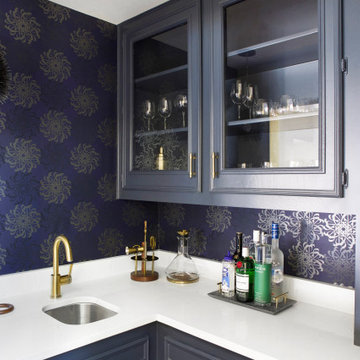
Foto di un angolo bar con lavandino boho chic di medie dimensioni con lavello sottopiano, ante blu, top in quarzo composito, paraspruzzi blu e top bianco
130 Foto di angoli bar eclettici
1