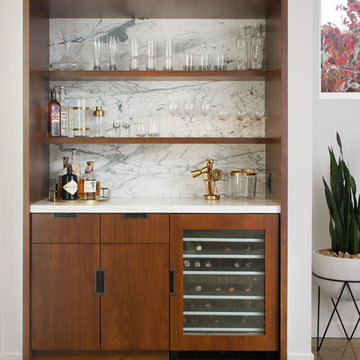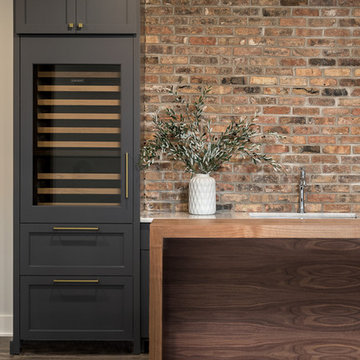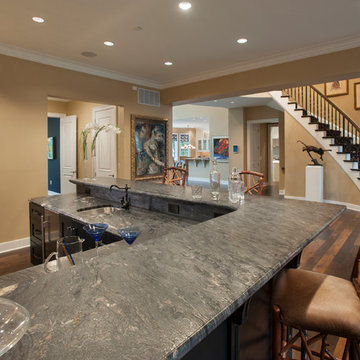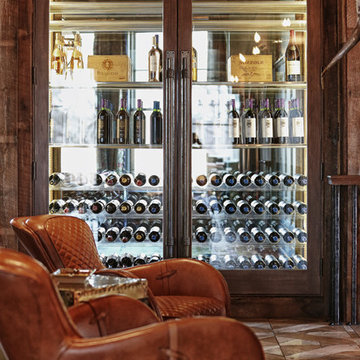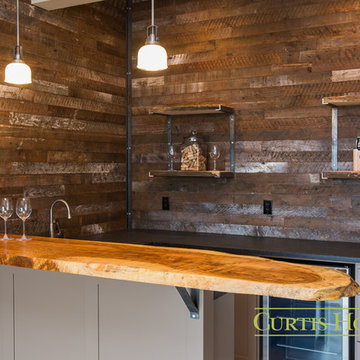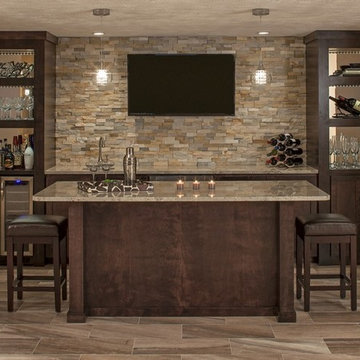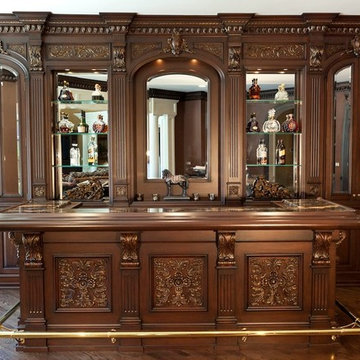32.681 Foto di angoli bar marroni
Filtra anche per:
Budget
Ordina per:Popolari oggi
261 - 280 di 32.681 foto
1 di 2
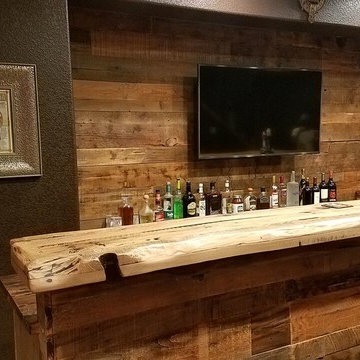
Idee per un grande bancone bar rustico con lavello sottopiano, ante con riquadro incassato, ante in legno bruno, top in legno, paraspruzzi marrone, paraspruzzi in legno, pavimento in laminato e pavimento marrone
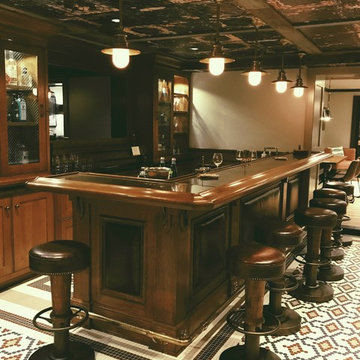
Restoration Hardware Stools, Hudson Valley Lights, Daltile Mosaic Floor
Ispirazione per un bancone bar tradizionale con ante in stile shaker, ante in legno bruno e pavimento in gres porcellanato
Ispirazione per un bancone bar tradizionale con ante in stile shaker, ante in legno bruno e pavimento in gres porcellanato
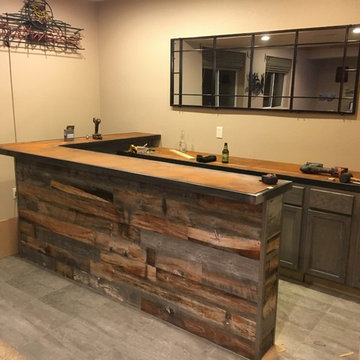
Immagine di un bancone bar moderno di medie dimensioni con lavello sottopiano, pavimento in cemento e pavimento grigio
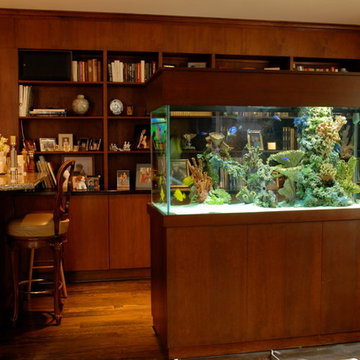
Idee per un bancone bar chic di medie dimensioni con nessun'anta, top in granito, parquet scuro, pavimento marrone e ante in legno bruno
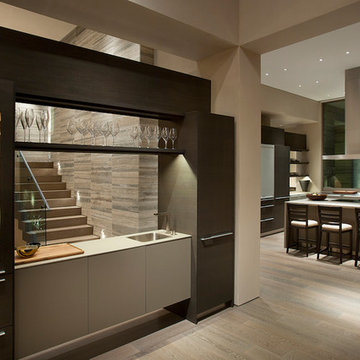
The primary goal for this project was to craft a modernist derivation of pueblo architecture. Set into a heavily laden boulder hillside, the design also reflects the nature of the stacked boulder formations. The site, located near local landmark Pinnacle Peak, offered breathtaking views which were largely upward, making proximity an issue. Maintaining southwest fenestration protection and maximizing views created the primary design constraint. The views are maximized with careful orientation, exacting overhangs, and wing wall locations. The overhangs intertwine and undulate with alternating materials stacking to reinforce the boulder strewn backdrop. The elegant material palette and siting allow for great harmony with the native desert.
The Elegant Modern at Estancia was the collaboration of many of the Valley's finest luxury home specialists. Interiors guru David Michael Miller contributed elegance and refinement in every detail. Landscape architect Russ Greey of Greey | Pickett contributed a landscape design that not only complimented the architecture, but nestled into the surrounding desert as if always a part of it. And contractor Manship Builders -- Jim Manship and project manager Mark Laidlaw -- brought precision and skill to the construction of what architect C.P. Drewett described as "a watch."
Project Details | Elegant Modern at Estancia
Architecture: CP Drewett, AIA, NCARB
Builder: Manship Builders, Carefree, AZ
Interiors: David Michael Miller, Scottsdale, AZ
Landscape: Greey | Pickett, Scottsdale, AZ
Photography: Dino Tonn, Scottsdale, AZ
Publications:
"On the Edge: The Rugged Desert Landscape Forms the Ideal Backdrop for an Estancia Home Distinguished by its Modernist Lines" Luxe Interiors + Design, Nov/Dec 2015.
Awards:
2015 PCBC Grand Award: Best Custom Home over 8,000 sq. ft.
2015 PCBC Award of Merit: Best Custom Home over 8,000 sq. ft.
The Nationals 2016 Silver Award: Best Architectural Design of a One of a Kind Home - Custom or Spec
2015 Excellence in Masonry Architectural Award - Merit Award
Photography: Dino Tonn
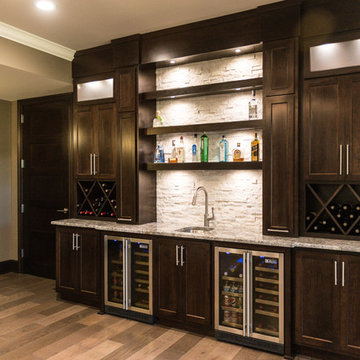
Contemporary cabinets in dark maple contrasts white stacked stone & frosted glass doors. Two beverage coolers, ample wine storage & lit liquor shelving make this an incredible wet bar.
Portraits by Mandi

Idee per un grande bancone bar tradizionale con lavello sottopiano, ante grigie, paraspruzzi multicolore, paraspruzzi con piastrelle a listelli, parquet scuro, ante a filo, top in quarzite, pavimento grigio e top grigio
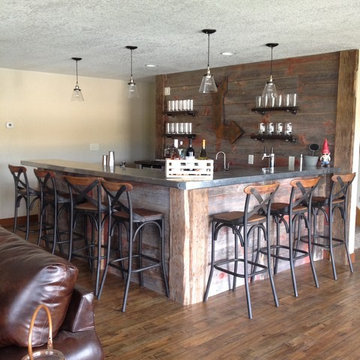
This is a home bar built from locally sourced barn wood, with accents of many types of metal. Also, includes an under the counter refrigerator and a two tap beer dispenser.
Photos: Jeffrey Slack
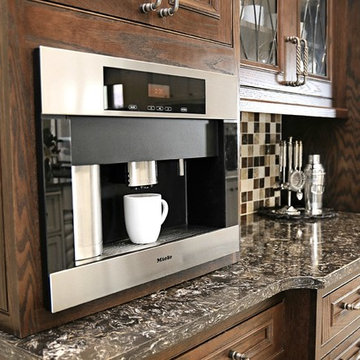
Idee per un piccolo angolo bar senza lavandino chic con ante a filo, ante in legno bruno, top in quarzo composito, paraspruzzi multicolore, paraspruzzi con piastrelle in pietra, pavimento in gres porcellanato, pavimento bianco e top nero
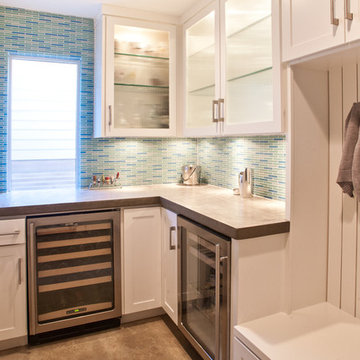
Esempio di un angolo bar con lavandino chic di medie dimensioni con nessun lavello, ante di vetro, ante bianche, top in superficie solida, paraspruzzi blu, paraspruzzi con piastrelle a listelli, pavimento in cemento e pavimento grigio
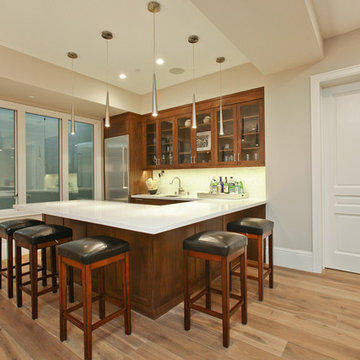
Esempio di un bancone bar tradizionale con ante in stile shaker, ante in legno bruno, paraspruzzi bianco, pavimento in legno massello medio e top bianco

An unfinished basement in a suburban home transforms to house a masculine bar, wine cellar, home theater, spa, fitness room, and kids' playroom. The sophisticated color palette carries into the kids' room, where framed wall panels of chalkboard, metal, and cork bring order while inviting creativity. Ultimately, this project challenged conventional notions of what is possible in a basement in terms of both aesthetic and function.
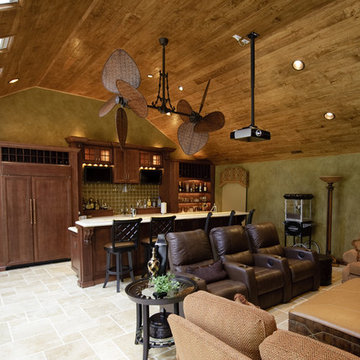
Pool Side South African Theme Sports Bar/Theater/Poker
Idee per un angolo bar boho chic
Idee per un angolo bar boho chic
32.681 Foto di angoli bar marroni
14
