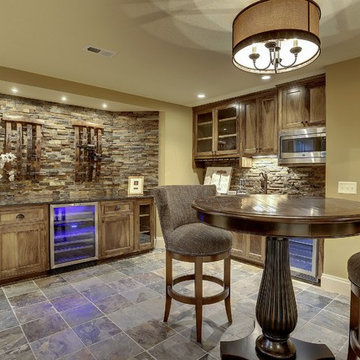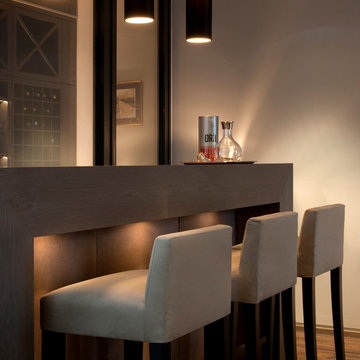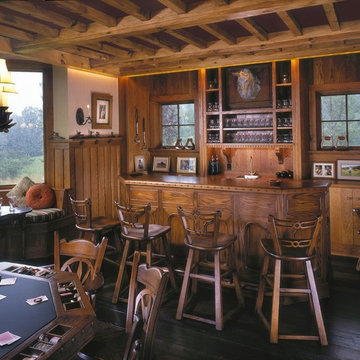32.625 Foto di angoli bar marroni
Filtra anche per:
Budget
Ordina per:Popolari oggi
241 - 260 di 32.625 foto
1 di 2

This incredible wine cellar is every wine enthusiast's dream! The large vertical capacity provided by the InVinity Wine Racks gives this room the look of floating bottles. The tinted glass window into the master closet gives added dimension to this space. It is the perfect spot to select your favorite red or white. The 4 bottle WineStation suits those who just want to enjoy their wine by the glass. The expansive bar and prep area with quartz counter top, glass cabinets and copper apron front sink is a great place to pop a top! Space design by Hatfield Builders & Remodelers | Wine Cellar Design by WineTrend | Photography by Versatile Imaging

With a beautiful light taupe color pallet, this shabby chic retreat combines beautiful natural stone and rustic barn board wood to create a farmhouse like abode. High ceilings, open floor plans and unique design touches all work together in creating this stunning retreat.
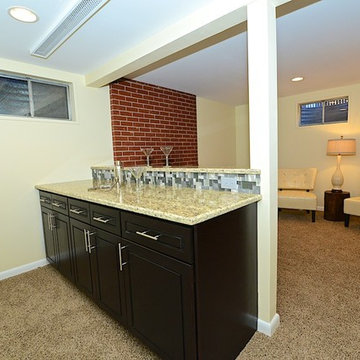
Immagine di un angolo bar con lavandino chic di medie dimensioni con ante con bugna sagomata, ante in legno bruno, top in granito e moquette
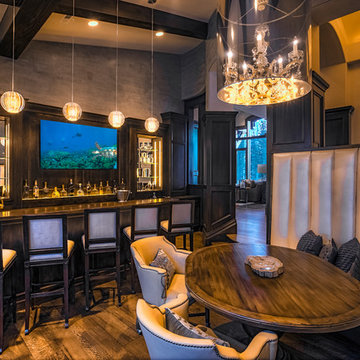
Foto di un ampio bancone bar chic con ante in legno bruno, top in legno, paraspruzzi marrone, paraspruzzi a specchio, parquet scuro e pavimento marrone
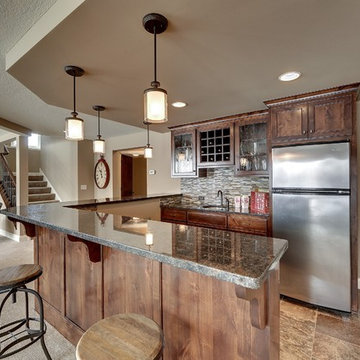
Architectural Designs Exclusive #HousePlan 73358HS is a 5 bed home with a sport court in the finished lower level. It gives you four bedrooms on the second floor and a fifth in the finished lower level. That's where you'll find your indoor sport court as well as a rec space and a bar.
Ready when you are! Where do YOU want to build?
Specs-at-a-glance
5 beds
4.5 baths
4,600+ sq. ft. including sport court
Plans: http://bit.ly/73358hs
#readywhenyouare
#houseplan
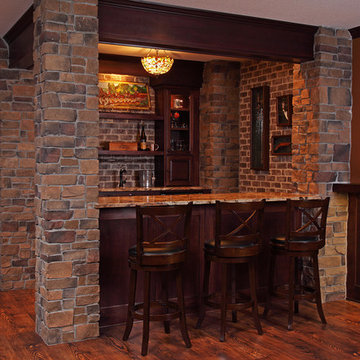
Greg Page Photography
Ispirazione per un angolo bar stile rurale di medie dimensioni
Ispirazione per un angolo bar stile rurale di medie dimensioni
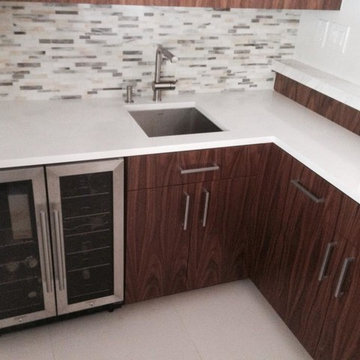
Immagine di un piccolo angolo bar tradizionale con lavello sottopiano, ante lisce, ante in legno bruno, top in quarzo composito, paraspruzzi multicolore, paraspruzzi con piastrelle in pietra e pavimento con piastrelle in ceramica
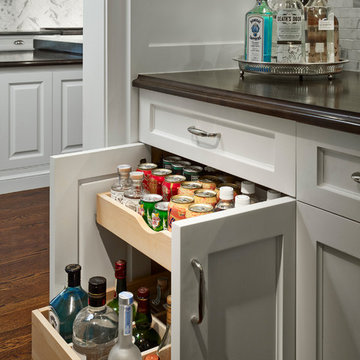
Middlefork was retained to update and revitalize this North Shore home to a family of six.
The primary goal of this project was to update and expand the home's small, eat-in kitchen. The existing space was gutted and a 1,500-square-foot addition was built to house a gourmet kitchen, connected breakfast room, fireside seating, butler's pantry, and a small office.
The family desired nice, timeless spaces that were also durable and family-friendly. As such, great consideration was given to the interior finishes. The 10' kitchen island, for instance, is a solid slab of white velvet quartzite, selected for its ability to withstand mustard, ketchup and finger-paint. There are shorter, walnut extensions off either end of the island that support the children's involvement in meal preparation and crafts. Low-maintenance Atlantic Blue Stone was selected for the perimeter counters.
The scope of this phase grew to include re-trimming the front façade and entry to emphasize the Georgian detailing of the home. In addition, the balance of the first floor was gutted; existing plumbing and electrical systems were updated; all windows were replaced; two powder rooms were updated; a low-voltage distribution system for HDTV and audio was added; and, the interior of the home was re-trimmed. Two new patios were also added, providing outdoor areas for entertaining, dining and cooking.
Tom Harris, Hedrich Blessing
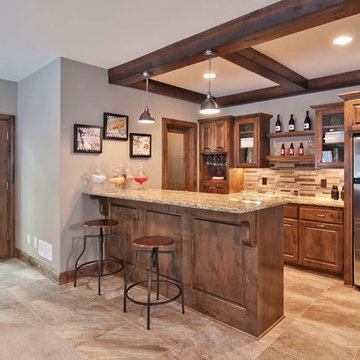
Lower-level bar area off of the indoor sport court, with beautiful wood cabinetry complimented by a wood coffered ceiling and granite countertops - Creek Hill Custom Homes MN
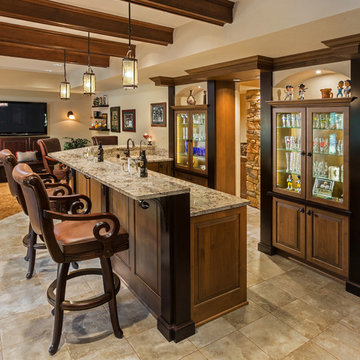
Edmunds Studio Photography
Esempio di un angolo bar con lavandino tradizionale di medie dimensioni con lavello sottopiano, ante con bugna sagomata, ante in legno scuro, top in granito e pavimento con piastrelle in ceramica
Esempio di un angolo bar con lavandino tradizionale di medie dimensioni con lavello sottopiano, ante con bugna sagomata, ante in legno scuro, top in granito e pavimento con piastrelle in ceramica
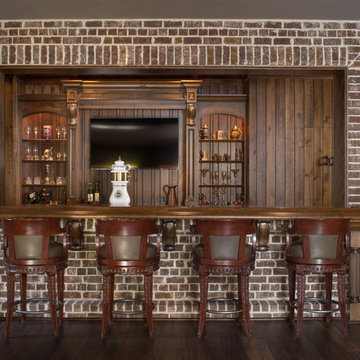
Jeff Herr
Foto di un bancone bar di medie dimensioni con lavello sottopiano, ante a filo, ante in legno bruno, top in marmo, paraspruzzi marrone e pavimento in marmo
Foto di un bancone bar di medie dimensioni con lavello sottopiano, ante a filo, ante in legno bruno, top in marmo, paraspruzzi marrone e pavimento in marmo

Immagine di un angolo bar con lavandino rustico di medie dimensioni con lavello da incasso, ante di vetro, ante in legno bruno, top in quarzo composito, paraspruzzi beige, paraspruzzi con piastrelle in pietra, parquet chiaro e pavimento beige

These homeowners had lived in their home for a number of years and loved their location, however as their family grew and they needed more space, they chose to have us tear down and build their new home. With their generous sized lot and plenty of space to expand, we designed a 10,000 sq/ft house that not only included the basic amenities (such as 5 bedrooms and 8 bathrooms), but also a four car garage, three laundry rooms, two craft rooms, a 20’ deep basement sports court for basketball, a teen lounge on the second floor for the kids and a screened-in porch with a full masonry fireplace to watch those Sunday afternoon Colts games.
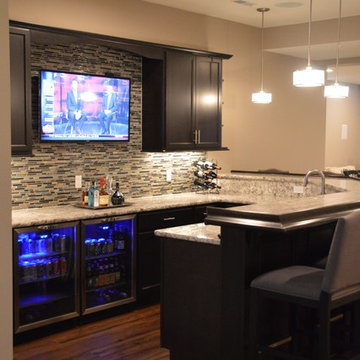
Cabinets are from Diamond Cabinets - Vibe collection. Maple wood in the Dark Ale finish. Door style is Tori.
Flooring is a wood look vinyl plank, Rustic Oak color.
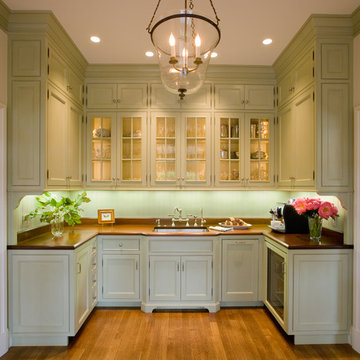
Featured at the Hillsborough, California, Kitchen Tour 2013, this off-kitchen butler's pantry is a visual delight, with its ribbon-grain, solid mahogany countertop and panel-molded cabinets. Note the recessed under-cabinet and inside-cabinet lighting and the use of true divided-light (TDL) doors: each pane is an individual piece of GNA (German New Antique) glass. Photo by Rusty Reniers

Transitional space that is clean and open, yet cozy and comfortable
Foto di un grande angolo bar classico con lavello sottopiano, ante con riquadro incassato, ante bianche, top in marmo, paraspruzzi bianco, paraspruzzi con piastrelle in ceramica, pavimento in legno massello medio, pavimento marrone e top bianco
Foto di un grande angolo bar classico con lavello sottopiano, ante con riquadro incassato, ante bianche, top in marmo, paraspruzzi bianco, paraspruzzi con piastrelle in ceramica, pavimento in legno massello medio, pavimento marrone e top bianco
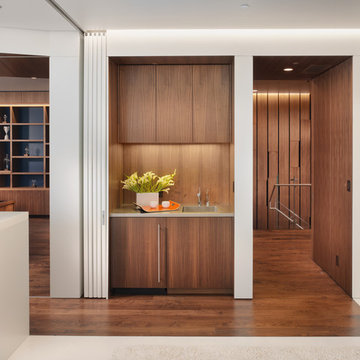
An interior build-out of a two-level penthouse unit in a prestigious downtown highrise. The design emphasizes the continuity of space for a loft-like environment. Sliding doors transform the unit into discrete rooms as needed. The material palette reinforces this spatial flow: white concrete floors, touch-latch cabinetry, slip-matched walnut paneling and powder-coated steel counters. Whole-house lighting, audio, video and shade controls are all controllable from an iPhone, Collaboration: Joel Sanders Architect, New York. Photographer: Rien van Rijthoven
32.625 Foto di angoli bar marroni
13
