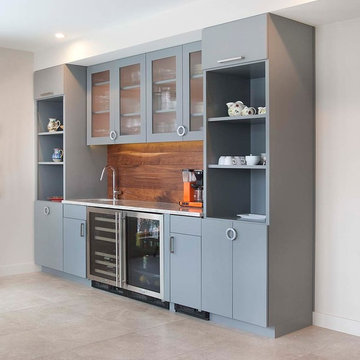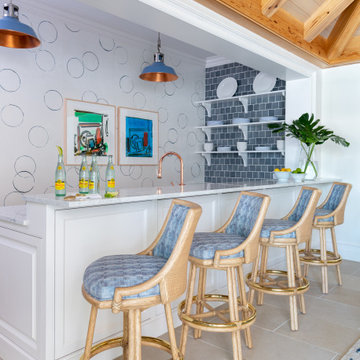8.264 Foto di angoli bar grigi
Filtra anche per:
Budget
Ordina per:Popolari oggi
81 - 100 di 8.264 foto
1 di 2

Total remodel of a rambler including finishing the basement. We moved the kitchen to a new location, added a large kitchen window above the sink and created an island with space for seating. Hardwood flooring on the main level, added a master bathroom, and remodeled the main bathroom. with a family room, wet bar, laundry closet, bedrooms, and a bathroom.

Esempio di un angolo bar con lavandino costiero di medie dimensioni con lavello sottopiano, ante con riquadro incassato, ante bianche, top in quarzite, paraspruzzi marrone, paraspruzzi con piastrelle di vetro e parquet scuro

Idee per un piccolo angolo bar con lavandino tradizionale con nessun lavello, ante in stile shaker, ante bianche, top in superficie solida, paraspruzzi bianco, paraspruzzi con piastrelle in ceramica e parquet scuro

Photographer: Joern Rohde
Ispirazione per un angolo bar con lavandino chic di medie dimensioni con lavello sottopiano, ante in stile shaker, ante in legno bruno, top in granito, paraspruzzi grigio, paraspruzzi con piastrelle in pietra, moquette e pavimento beige
Ispirazione per un angolo bar con lavandino chic di medie dimensioni con lavello sottopiano, ante in stile shaker, ante in legno bruno, top in granito, paraspruzzi grigio, paraspruzzi con piastrelle in pietra, moquette e pavimento beige
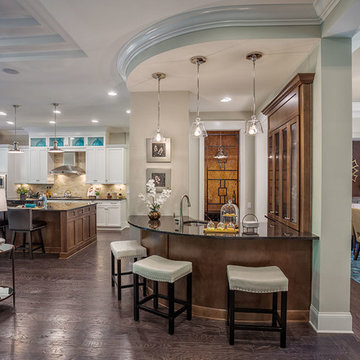
Home bar of the Arthur Rutenberg Homes Asheville 1267 model home built by Greenville, SC home builders, American Eagle Builders.
Foto di un grande angolo bar con lavandino chic con lavello sottopiano, ante in stile shaker, ante marroni, top in granito, parquet scuro e pavimento marrone
Foto di un grande angolo bar con lavandino chic con lavello sottopiano, ante in stile shaker, ante marroni, top in granito, parquet scuro e pavimento marrone
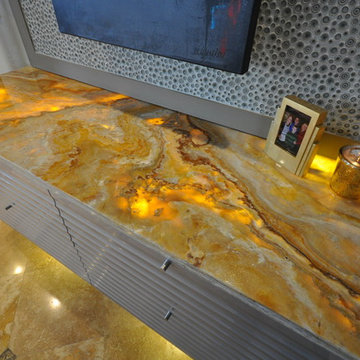
Alexander Otis Collection Llc.
Foto di un piccolo angolo bar con lavandino design con ante grigie, top in quarzo composito, paraspruzzi grigio e pavimento in marmo
Foto di un piccolo angolo bar con lavandino design con ante grigie, top in quarzo composito, paraspruzzi grigio e pavimento in marmo
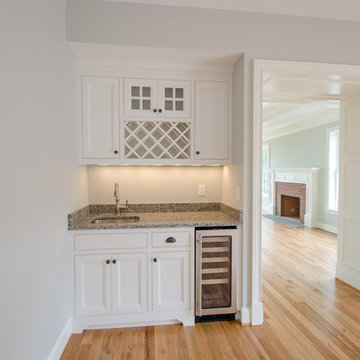
Foto di un piccolo angolo bar con lavandino chic con lavello sottopiano, ante a filo, ante bianche, top in granito, parquet chiaro e top grigio
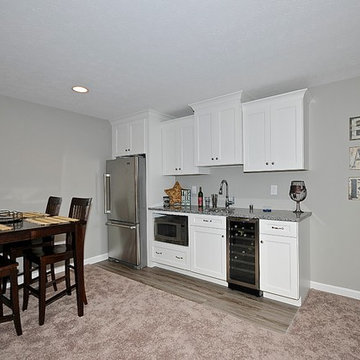
This kitchenette features a full refrigerator/freezer, microwave, wine cooler, and sink.
Esempio di un angolo bar con lavandino contemporaneo con lavello sottopiano, ante a filo, ante bianche, top in granito e pavimento in linoleum
Esempio di un angolo bar con lavandino contemporaneo con lavello sottopiano, ante a filo, ante bianche, top in granito e pavimento in linoleum

This ranch was a complete renovation! We took it down to the studs and redesigned the space for this young family. We opened up the main floor to create a large kitchen with two islands and seating for a crowd and a dining nook that looks out on the beautiful front yard. We created two seating areas, one for TV viewing and one for relaxing in front of the bar area. We added a new mudroom with lots of closed storage cabinets, a pantry with a sliding barn door and a powder room for guests. We raised the ceilings by a foot and added beams for definition of the spaces. We gave the whole home a unified feel using lots of white and grey throughout with pops of orange to keep it fun.

Esempio di un angolo bar con lavandino di medie dimensioni con lavello sottopiano, ante a filo, ante grigie, top in quarzo composito, paraspruzzi bianco, paraspruzzi in quarzo composito, parquet chiaro, pavimento marrone e top bianco

This 4,500 sq ft basement in Long Island is high on luxe, style, and fun. It has a full gym, golf simulator, arcade room, home theater, bar, full bath, storage, and an entry mud area. The palette is tight with a wood tile pattern to define areas and keep the space integrated. We used an open floor plan but still kept each space defined. The golf simulator ceiling is deep blue to simulate the night sky. It works with the room/doors that are integrated into the paneling — on shiplap and blue. We also added lights on the shuffleboard and integrated inset gym mirrors into the shiplap. We integrated ductwork and HVAC into the columns and ceiling, a brass foot rail at the bar, and pop-up chargers and a USB in the theater and the bar. The center arm of the theater seats can be raised for cuddling. LED lights have been added to the stone at the threshold of the arcade, and the games in the arcade are turned on with a light switch.
---
Project designed by Long Island interior design studio Annette Jaffe Interiors. They serve Long Island including the Hamptons, as well as NYC, the tri-state area, and Boca Raton, FL.
For more about Annette Jaffe Interiors, click here:
https://annettejaffeinteriors.com/
To learn more about this project, click here:
https://annettejaffeinteriors.com/basement-entertainment-renovation-long-island/

Bar - Maple with Villa Capri Ebony paint
Floating Shelves - Rustic Alder with Rattan stain
Rocheport door style
Foto di un piccolo angolo bar con lavandino rustico con lavello sottopiano, ante in stile shaker, ante blu, top in quarzo composito, pavimento in vinile, pavimento marrone e top bianco
Foto di un piccolo angolo bar con lavandino rustico con lavello sottopiano, ante in stile shaker, ante blu, top in quarzo composito, pavimento in vinile, pavimento marrone e top bianco

Ispirazione per un grande bancone bar minimal con lavello sottopiano, ante lisce, ante in legno chiaro, paraspruzzi nero, paraspruzzi con piastrelle di vetro, pavimento beige e top marrone

Ispirazione per un angolo bar con lavandino design di medie dimensioni con lavello integrato, ante grigie, paraspruzzi grigio, parquet chiaro, pavimento marrone e top nero

These elements are repeated again at the bar area where a bold backsplash and black fixtures link to the design of the bathroom, creating a consistent and fun feel throughout. The bar was designed to accommodate mixing up a post-workout smoothie or a post-hot tub evening beverage, and is oriented at the billiards area to create central focal point in the space. Conveniently adjacent to both the fitness area and the media zone it is only steps away for a snack.

Butler Pantry Bar
Foto di un angolo bar chic con nessun lavello, ante con bugna sagomata, ante nere, paraspruzzi con piastrelle di metallo, parquet scuro, pavimento marrone e top grigio
Foto di un angolo bar chic con nessun lavello, ante con bugna sagomata, ante nere, paraspruzzi con piastrelle di metallo, parquet scuro, pavimento marrone e top grigio

Foto di un grande bancone bar stile marino con ante in stile shaker, ante blu, top in legno, paraspruzzi in mattoni, pavimento in cemento, pavimento grigio, top marrone e lavello sottopiano

Immagine di un angolo bar con lavandino chic con lavello integrato, ante in stile shaker, ante blu, paraspruzzi bianco, parquet scuro, pavimento marrone e top bianco
8.264 Foto di angoli bar grigi
5
