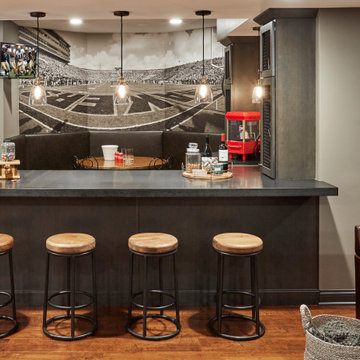656 Foto di angoli bar grigi con pavimento marrone
Filtra anche per:
Budget
Ordina per:Popolari oggi
161 - 180 di 656 foto
1 di 3
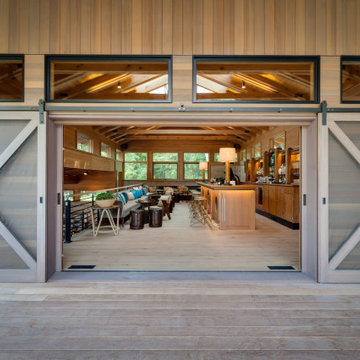
The owners requested a Private Resort that catered to their love for entertaining friends and family, a place where 2 people would feel just as comfortable as 42. Located on the western edge of a Wisconsin lake, the site provides a range of natural ecosystems from forest to prairie to water, allowing the building to have a more complex relationship with the lake - not merely creating large unencumbered views in that direction. The gently sloping site to the lake is atypical in many ways to most lakeside lots - as its main trajectory is not directly to the lake views - allowing for focus to be pushed in other directions such as a courtyard and into a nearby forest.
The biggest challenge was accommodating the large scale gathering spaces, while not overwhelming the natural setting with a single massive structure. Our solution was found in breaking down the scale of the project into digestible pieces and organizing them in a Camp-like collection of elements:
- Main Lodge: Providing the proper entry to the Camp and a Mess Hall
- Bunk House: A communal sleeping area and social space.
- Party Barn: An entertainment facility that opens directly on to a swimming pool & outdoor room.
- Guest Cottages: A series of smaller guest quarters.
- Private Quarters: The owners private space that directly links to the Main Lodge.
These elements are joined by a series green roof connectors, that merge with the landscape and allow the out buildings to retain their own identity. This Camp feel was further magnified through the materiality - specifically the use of Doug Fir, creating a modern Northwoods setting that is warm and inviting. The use of local limestone and poured concrete walls ground the buildings to the sloping site and serve as a cradle for the wood volumes that rest gently on them. The connections between these materials provided an opportunity to add a delicate reading to the spaces and re-enforce the camp aesthetic.
The oscillation between large communal spaces and private, intimate zones is explored on the interior and in the outdoor rooms. From the large courtyard to the private balcony - accommodating a variety of opportunities to engage the landscape was at the heart of the concept.
Overview
Chenequa, WI
Size
Total Finished Area: 9,543 sf
Completion Date
May 2013
Services
Architecture, Landscape Architecture, Interior Design
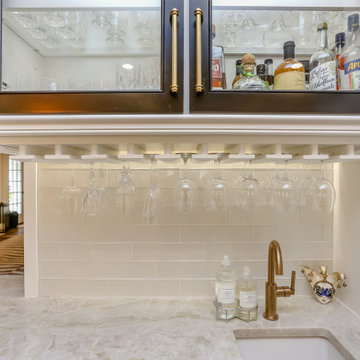
Idee per un angolo bar con lavandino classico di medie dimensioni con lavello sottopiano, ante di vetro, ante bianche, top in granito, paraspruzzi bianco, paraspruzzi con piastrelle di vetro, pavimento in legno massello medio, pavimento marrone e top bianco
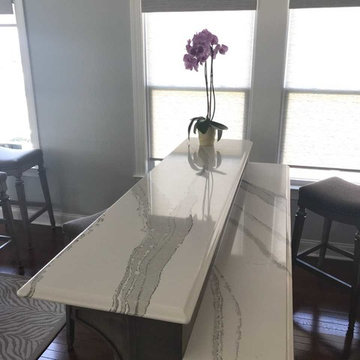
Ispirazione per un angolo bar con lavandino stile marino di medie dimensioni con lavello sottopiano, ante in stile shaker, ante grigie, top in quarzo composito, paraspruzzi a specchio, pavimento in legno massello medio, pavimento marrone e top bianco
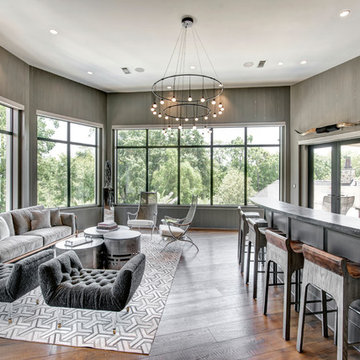
Idee per un bancone bar classico con ante con riquadro incassato, ante grigie, paraspruzzi grigio, pavimento in legno massello medio, pavimento marrone e top grigio
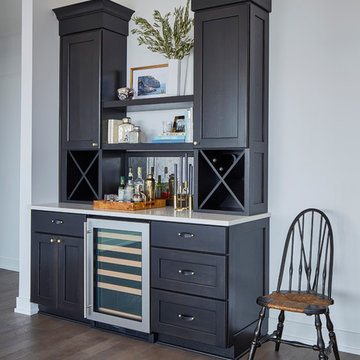
Contemporary Loft-Style Dining Space, complete with built-in custom hickory wood cabinetry for dry bar, Carrara Quartz counters, U-Line Series Wine Fridge & designer hardware finishes
Photo Credit - Patsy McEnroe Photography
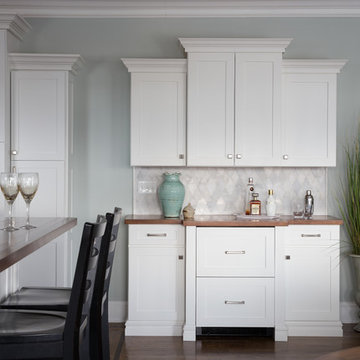
This home bar was added and designed to coordinate with the kitchen cabinetry as if it had been in place from the start; it is identical to the original pantry standing next to it. The wood countertop on the bar, coordinates with the island. The rhomboid-shaped carrara marble backsplash adds interest to this understated bar. The refrigerator drawers in the lower center, along with additional storage for bar equipment, offers the ideal self-serve option for party guests while keeping pathways clear for walking. The bar also creates a natural transition between the kitchen, dining alcove and living room while allowing each to relate to the other.

Opened this wall up to create a beverage center just off the kitchen and family room. This makes it easy for entertaining and having beverages for all to grab quickly.
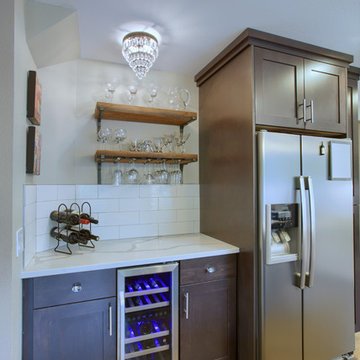
Idee per un piccolo angolo bar con lavandino design con ante in stile shaker, ante in legno bruno, top in quarzo composito, paraspruzzi bianco, paraspruzzi con piastrelle in ceramica, pavimento in legno massello medio, pavimento marrone e top bianco
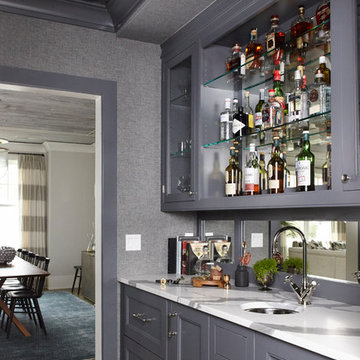
Genevieve Garruppo
Immagine di un angolo bar con lavandino classico con ante grigie, paraspruzzi a specchio, pavimento marrone, lavello sottopiano, parquet scuro e ante con riquadro incassato
Immagine di un angolo bar con lavandino classico con ante grigie, paraspruzzi a specchio, pavimento marrone, lavello sottopiano, parquet scuro e ante con riquadro incassato

Interior design by Tineke Triggs of Artistic Designs for Living. Photography by Laura Hull.
Foto di un grande angolo bar con lavandino classico con lavello da incasso, ante di vetro, ante nere, top in legno, paraspruzzi blu, parquet scuro, pavimento marrone, top marrone e paraspruzzi in legno
Foto di un grande angolo bar con lavandino classico con lavello da incasso, ante di vetro, ante nere, top in legno, paraspruzzi blu, parquet scuro, pavimento marrone, top marrone e paraspruzzi in legno
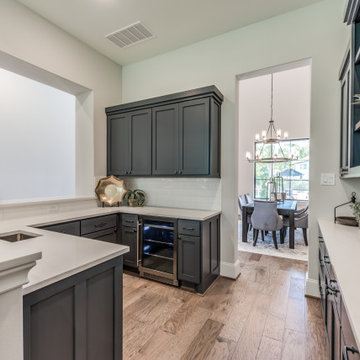
Immagine di un grande angolo bar con lavandino tradizionale con lavello sottopiano, ante in stile shaker, ante grigie, top piastrellato, paraspruzzi bianco, paraspruzzi in gres porcellanato, pavimento in legno massello medio, pavimento marrone e top bianco
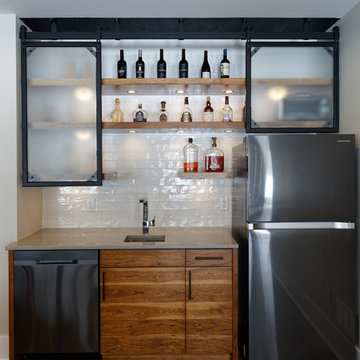
This basement bar features a gray quartz countertop, undermount sink, metal upper sliding doors, and open shelving. They a-symmetrical doors add a bit of whimsy and practicality.
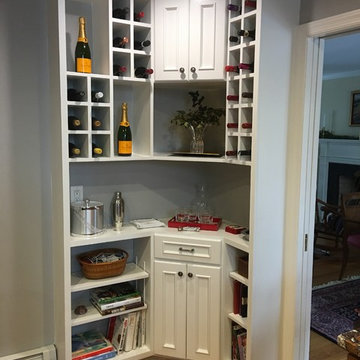
Esempio di un angolo bar con lavandino chic di medie dimensioni con nessun lavello, ante a filo, ante bianche, top in legno, pavimento in legno massello medio e pavimento marrone
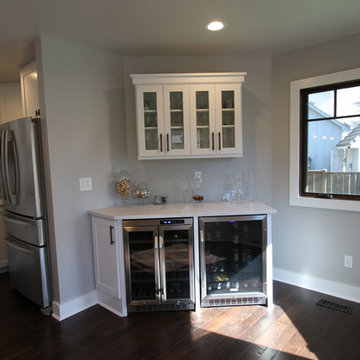
Immagine di un piccolo angolo bar con lavandino tradizionale con ante bianche, top in marmo, parquet scuro, pavimento marrone, nessun lavello e ante di vetro

Seating for 4 is available at this sophisticated home bar. It's outfitted with a beer tap, lots of refrigeration and storage, ice maker and dishwasher.....Photo by Jared Kuzia

Esempio di un angolo bar con lavandino chic di medie dimensioni con lavello sottopiano, ante a filo, ante blu, top in marmo, paraspruzzi grigio, pavimento in legno massello medio, pavimento marrone, top grigio e paraspruzzi in lastra di pietra

Ispirazione per un angolo bar senza lavandino tradizionale con nessun lavello, ante con riquadro incassato, ante grigie, top in marmo, paraspruzzi grigio, pavimento in marmo, pavimento marrone e top grigio

The bar areas in the basement also serves as a small kitchen for when family and friends gather. A soft grey brown finish on the cabinets combines perfectly with brass hardware and accents. The drink fridge and microwave are functional for entertaining. The recycled glass tile is a show stopper!
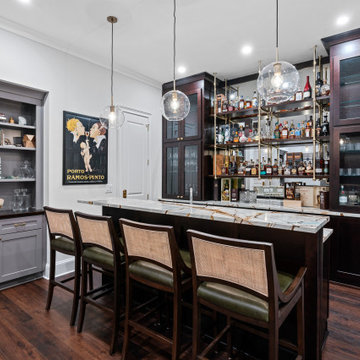
Idee per un bancone bar chic con ante di vetro, ante in legno bruno, paraspruzzi a specchio, parquet scuro, pavimento marrone e top bianco
656 Foto di angoli bar grigi con pavimento marrone
9
