652 Foto di angoli bar grigi con pavimento marrone
Filtra anche per:
Budget
Ordina per:Popolari oggi
121 - 140 di 652 foto
1 di 3

Ispirazione per un angolo bar con lavandino con lavello sottopiano, ante con riquadro incassato, ante nere, paraspruzzi grigio, paraspruzzi in lastra di pietra, parquet scuro, pavimento marrone e top grigio

Opened this wall up to create a beverage center just off the kitchen and family room. This makes it easy for entertaining and having beverages for all to grab quickly.
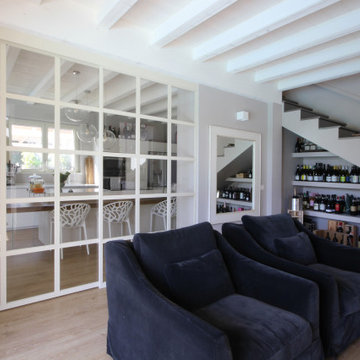
Esempio di un ampio angolo bar country con pavimento marrone e parquet chiaro
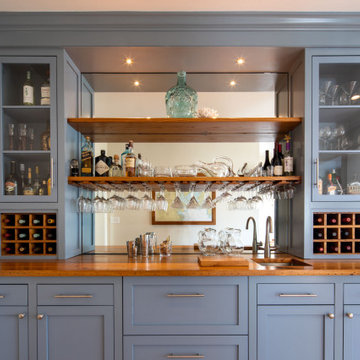
A custom built-in single wall wet bar. All counter tops and wine storage are chestnut. The cabinets are shaker style with a blue finish to them.
Ispirazione per un piccolo angolo bar con lavandino con lavello sottopiano, ante in stile shaker, ante blu, pavimento in legno massello medio, pavimento marrone e top marrone
Ispirazione per un piccolo angolo bar con lavandino con lavello sottopiano, ante in stile shaker, ante blu, pavimento in legno massello medio, pavimento marrone e top marrone

Esempio di un angolo bar con lavandino stile marinaro di medie dimensioni con lavello sottopiano, ante a filo, ante blu, top in quarzite, paraspruzzi bianco, paraspruzzi con piastrelle a mosaico, pavimento in legno massello medio, pavimento marrone e top bianco
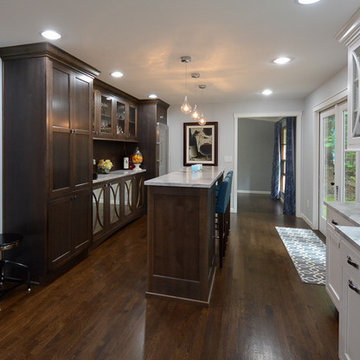
Foto di un bancone bar tradizionale di medie dimensioni con top in marmo, parquet scuro, pavimento marrone, ante di vetro, ante grigie, paraspruzzi marrone e paraspruzzi in legno

Idee per un bancone bar classico con lavello sottopiano, ante con riquadro incassato, ante grigie, top in quarzo composito, paraspruzzi in mattoni, parquet scuro, pavimento marrone, top bianco e paraspruzzi marrone
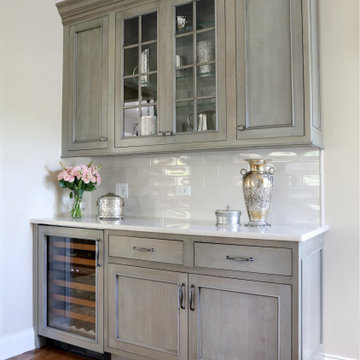
Even the butler’s pantry gained extra counter space and a wine chiller so when their kids and grandkids come over for gatherings, it can serve as the perfect entertaining buffet.
See more from Normandy Designer Laura Barber: https://normandyremodeling.com/team/laura-barber
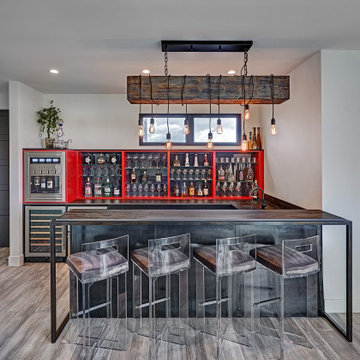
The upstairs bar/lounge is the perfect spot to hang out and watch the game. Or take a look out on the Serrano golf course. A custom steel raised bar is finished with Dekton trillium countertops for durability and industrial flair. The same lipstick red from the bathroom is brought into the bar space adding a dynamic spice to the space, and tying the two spaces together.
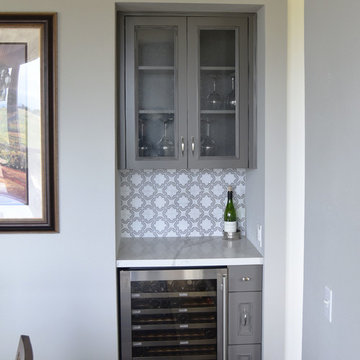
Ispirazione per un piccolo angolo bar con lavandino country con ante di vetro, ante grigie, top in quarzo composito, paraspruzzi bianco, pavimento in legno massello medio, pavimento marrone e top bianco
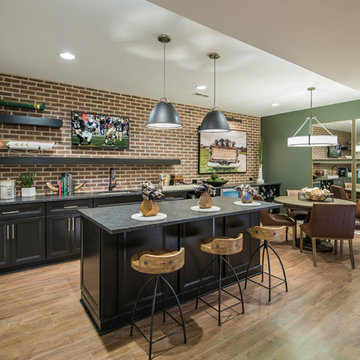
Foto di un angolo bar classico con pavimento in legno massello medio e pavimento marrone

Bar - Maple with Villa Capri Ebony paint
Floating Shelves - Rustic Alder with Rattan stain
Rocheport door style
Foto di un piccolo angolo bar con lavandino rustico con lavello sottopiano, ante in stile shaker, ante blu, top in quarzo composito, pavimento in vinile, pavimento marrone e top bianco
Foto di un piccolo angolo bar con lavandino rustico con lavello sottopiano, ante in stile shaker, ante blu, top in quarzo composito, pavimento in vinile, pavimento marrone e top bianco

A custom-made expansive two-story home providing views of the spacious kitchen, breakfast nook, dining, great room and outdoor amenities upon entry.
Featuring 11,000 square feet of open area lavish living this residence does not disappoint with the attention to detail throughout. Elegant features embellish this
home with the intricate woodworking and exposed wood beams, ceiling details, gorgeous stonework, European Oak flooring throughout, and unique lighting.
This residence offers seven bedrooms including a mother-in-law suite, nine bathrooms, a bonus room, his and her offices, wet bar adjacent to dining area, wine
room, laundry room featuring a dog wash area and a game room located above one of the two garages. The open-air kitchen is the perfect space for entertaining
family and friends with the two islands, custom panel Sub-Zero appliances and easy access to the dining areas.
Outdoor amenities include a pool with sun shelf and spa, fire bowls spilling water into the pool, firepit, large covered lanai with summer kitchen and fireplace
surrounded by roll down screens to protect guests from inclement weather, and two additional covered lanais. This is luxury at its finest!

Immagine di un piccolo angolo bar con lavandino tradizionale con lavello sottopiano, ante in stile shaker, ante bianche, top in quarzo composito, paraspruzzi bianco, paraspruzzi con piastrelle diamantate, parquet scuro, pavimento marrone e top nero

Metropolis Textured Melamine door style in Argent Oak Vertical finish. Designed by Danielle Melchione, CKD of Reico Kitchen & Bath. Photographed by BTW Images LLC.

Pool house galley kitchen with concrete flooring for indoor-outdoor flow, as well as color, texture, and durability. The small galley kitchen, covered in Ann Sacks tile and custom shelves, serves as wet bar and food prep area for the family and their guests for frequent pool parties.
Polished concrete flooring carries out to the pool deck connecting the spaces, including a cozy sitting area flanked by a board form concrete fireplace, and appointed with comfortable couches for relaxation long after dark. Poolside chaises provide multiple options for lounging and sunbathing, and expansive Nano doors poolside open the entire structure to complete the indoor/outdoor objective. Photo credit: Kerry Hamilton
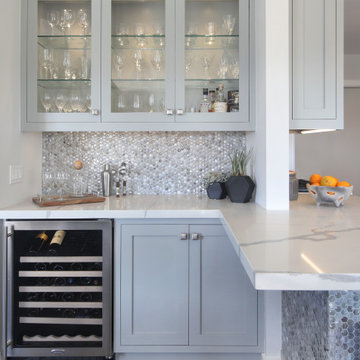
Immagine di un angolo bar chic di medie dimensioni con ante in stile shaker, ante grigie, paraspruzzi grigio, pavimento marrone e top grigio

Bourbon room, brick accent walls, open drum hanging light fixture, white painted baseboard, opens to outdoor living space and game room
Immagine di un angolo bar senza lavandino chic di medie dimensioni con mensole sospese, ante in legno bruno, paraspruzzi grigio, paraspruzzi in mattoni, pavimento in laminato, pavimento marrone e top nero
Immagine di un angolo bar senza lavandino chic di medie dimensioni con mensole sospese, ante in legno bruno, paraspruzzi grigio, paraspruzzi in mattoni, pavimento in laminato, pavimento marrone e top nero

Ispirazione per un angolo bar con lavandino design di medie dimensioni con lavello integrato, ante grigie, paraspruzzi grigio, parquet chiaro, pavimento marrone e top nero

Custom built in home bar for a billiard room with built in cabinetry and wine fridge.
Ispirazione per un grande angolo bar con lavandino classico con lavello sottopiano, ante lisce, ante grigie, top in marmo, pavimento in legno massello medio, pavimento marrone e top nero
Ispirazione per un grande angolo bar con lavandino classico con lavello sottopiano, ante lisce, ante grigie, top in marmo, pavimento in legno massello medio, pavimento marrone e top nero
652 Foto di angoli bar grigi con pavimento marrone
7