652 Foto di angoli bar grigi con pavimento marrone
Filtra anche per:
Budget
Ordina per:Popolari oggi
141 - 160 di 652 foto
1 di 3
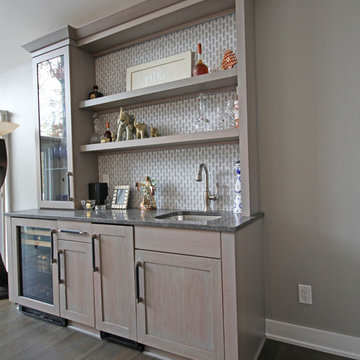
This transitional kitchen design in Farmington Hills was done as part of a home remodeling project that also included a beverage bar, laundry room, and bathroom. The kitchen remodel is incorporated a Blanco Precise Siligranite metallic gray sink in the perimeter work area with a Brizo Artesso pull down sprayer faucet and soap dispenser. A 4' Galley Workstation was installed in the large kitchen island and included a Signature Accessory Package. The bi-level island has a raised bar area for seating, an induction cooktop next to the Galley Workstation, plus an end cabinet with extra storage and a wine rack. The custom Woodmaster cabinetry sets the tone for this kitchen's style and also includes ample storage. The perimeter kitchen cabinets are maple in a Snow White finish, while the island and bar cabinets are cherry in a Peppercorn finish. Richelieu hardware accents the cabinets in a brushed nickel finish. The project also included Caesarstone quartz countertops throughout and a Zephyr hood over the island. This spacious kitchen design is ready for day-to-day living or to be the heart of every party!

Basement Over $100,000 (John Kraemer and Sons)
Ispirazione per un bancone bar chic con parquet scuro, pavimento marrone, lavello sottopiano, ante di vetro, ante in legno bruno e paraspruzzi con piastrelle di metallo
Ispirazione per un bancone bar chic con parquet scuro, pavimento marrone, lavello sottopiano, ante di vetro, ante in legno bruno e paraspruzzi con piastrelle di metallo
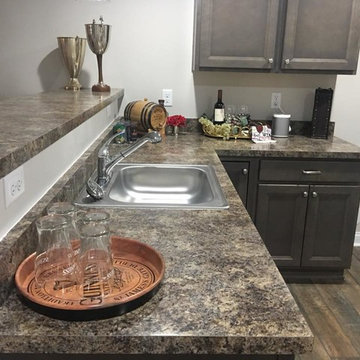
Foto di un angolo bar classico di medie dimensioni con lavello da incasso, ante con riquadro incassato, ante in legno bruno, top in laminato, parquet scuro, pavimento marrone e top marrone
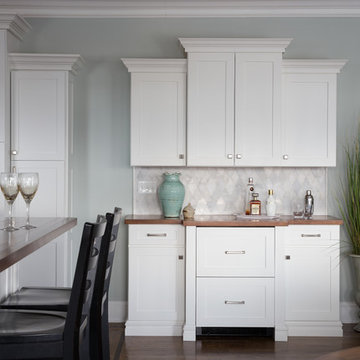
This home bar was added and designed to coordinate with the kitchen cabinetry as if it had been in place from the start; it is identical to the original pantry standing next to it. The wood countertop on the bar, coordinates with the island. The rhomboid-shaped carrara marble backsplash adds interest to this understated bar. The refrigerator drawers in the lower center, along with additional storage for bar equipment, offers the ideal self-serve option for party guests while keeping pathways clear for walking. The bar also creates a natural transition between the kitchen, dining alcove and living room while allowing each to relate to the other.
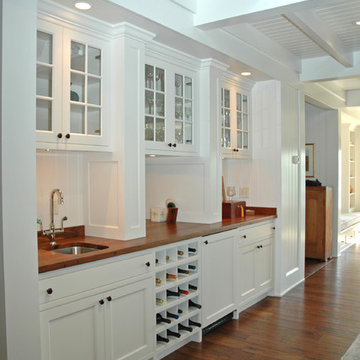
Winnipesaukee, NH
Photo by Rob Bramhall
Immagine di un grande angolo bar con lavandino classico con lavello sottopiano, ante con riquadro incassato, ante bianche, paraspruzzi bianco, pavimento in legno massello medio e pavimento marrone
Immagine di un grande angolo bar con lavandino classico con lavello sottopiano, ante con riquadro incassato, ante bianche, paraspruzzi bianco, pavimento in legno massello medio e pavimento marrone

Finished Basement, Diner Booth, Bar Area, Kitchenette, Kitchen, Elevated Bar, Granite Countertops, Cherry Cabinets, Tiled Backsplash, Wet Bar, Slate Flooring, Tiled Floor, Footrest, Bar Height Counter, Built-In Cabinets, Entertainment Unit, Surround Sound, Walk-Out Basement, Kids Play Area, Full Basement Bathroom, Bathroom, Basement Shower, Entertaining Space, Malvern, West Chester, Downingtown, Chester Springs, Wayne, Wynnewood, Glen Mills, Media, Newtown Square, Chadds Ford, Kennett Square, Aston, Berwyn, Frazer, Main Line, Phoenixville,

extended floating brass with glass shelves
Ispirazione per un piccolo carrello bar tradizionale con ante in stile shaker, ante bianche, top in quarzite, paraspruzzi blu, paraspruzzi a specchio, parquet scuro, pavimento marrone e top blu
Ispirazione per un piccolo carrello bar tradizionale con ante in stile shaker, ante bianche, top in quarzite, paraspruzzi blu, paraspruzzi a specchio, parquet scuro, pavimento marrone e top blu

Basement Wet Bar
Drafted and Designed by Fluidesign Studio
Esempio di un bancone bar chic di medie dimensioni con ante in stile shaker, ante blu, paraspruzzi bianco, paraspruzzi con piastrelle diamantate, lavello sottopiano, pavimento marrone e top bianco
Esempio di un bancone bar chic di medie dimensioni con ante in stile shaker, ante blu, paraspruzzi bianco, paraspruzzi con piastrelle diamantate, lavello sottopiano, pavimento marrone e top bianco
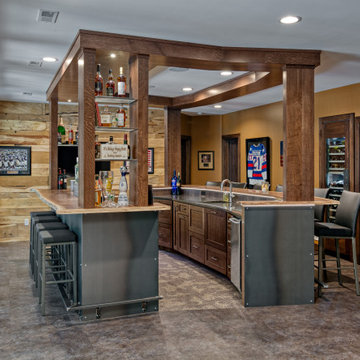
Immagine di un grande bancone bar tradizionale con lavello sottopiano, ante in stile shaker, ante in legno scuro, top in legno, pavimento marrone, top marrone, paraspruzzi marrone, paraspruzzi in legno e pavimento in vinile
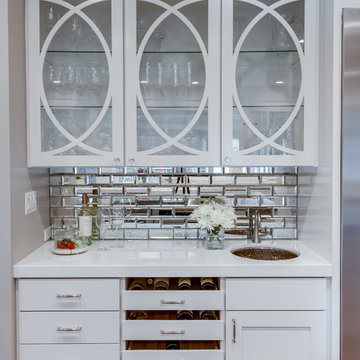
Esempio di un angolo bar con lavandino classico di medie dimensioni con lavello sottopiano, ante lisce, ante bianche, top in superficie solida, paraspruzzi a specchio, pavimento in legno massello medio, pavimento marrone e top bianco
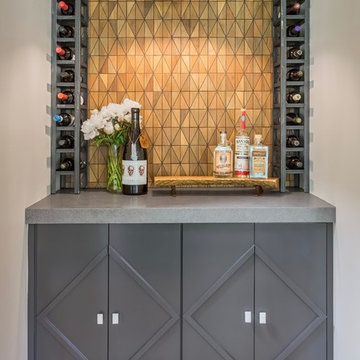
Cory Holland
Esempio di un piccolo angolo bar classico con top in granito, paraspruzzi marrone, paraspruzzi in legno, pavimento in legno massello medio, nessun lavello, ante grigie e pavimento marrone
Esempio di un piccolo angolo bar classico con top in granito, paraspruzzi marrone, paraspruzzi in legno, pavimento in legno massello medio, nessun lavello, ante grigie e pavimento marrone
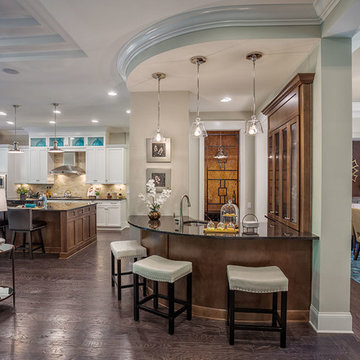
Home bar of the Arthur Rutenberg Homes Asheville 1267 model home built by Greenville, SC home builders, American Eagle Builders.
Foto di un grande angolo bar con lavandino chic con lavello sottopiano, ante in stile shaker, ante marroni, top in granito, parquet scuro e pavimento marrone
Foto di un grande angolo bar con lavandino chic con lavello sottopiano, ante in stile shaker, ante marroni, top in granito, parquet scuro e pavimento marrone
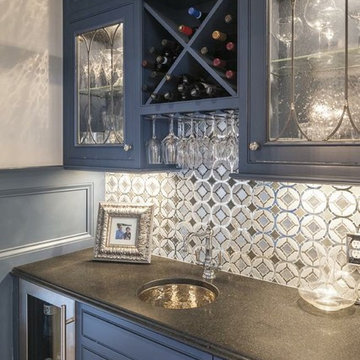
Esempio di un grande bancone bar chic con lavello sottopiano, ante in stile shaker, ante blu, top in quarzo composito, paraspruzzi multicolore, paraspruzzi con piastrelle a mosaico, parquet scuro, pavimento marrone e top grigio

The wet bar off the kitchen is seen using a mix of materials with the white cabinets and wood display unit, tying in the modern farmhouse theme perfectly. There is plenty of cabinet and counter space available.

Idee per un piccolo angolo bar stile marino con ante bianche, paraspruzzi a specchio, parquet scuro, pavimento marrone e top bianco
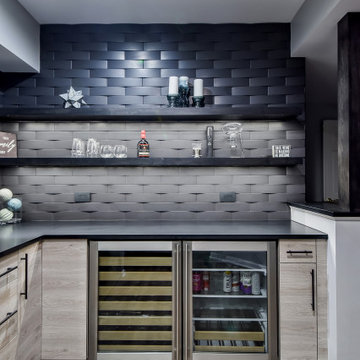
Immagine di un angolo bar contemporaneo con ante lisce, ante marroni, paraspruzzi nero, pavimento marrone e top nero

Immagine di un angolo bar con lavandino tradizionale con ante in stile shaker, ante blu, paraspruzzi grigio, paraspruzzi con piastrelle a mosaico, parquet scuro, pavimento marrone e top grigio
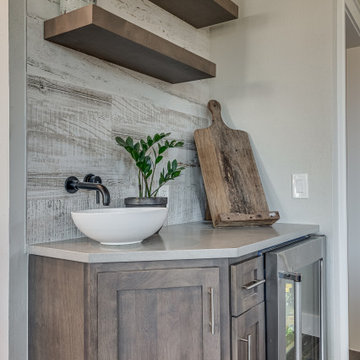
Esempio di un angolo bar country con ante in stile shaker, ante in legno scuro, top in quarzite, paraspruzzi marrone, paraspruzzi con piastrelle in ceramica, pavimento in vinile, pavimento marrone e top grigio
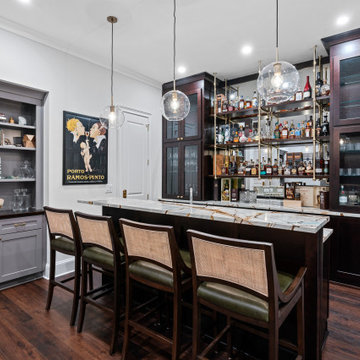
Idee per un bancone bar chic con ante di vetro, ante in legno bruno, paraspruzzi a specchio, parquet scuro, pavimento marrone e top bianco

Birchwood Construction had the pleasure of working with Jonathan Lee Architects to revitalize this beautiful waterfront cottage. Located in the historic Belvedere Club community, the home's exterior design pays homage to its original 1800s grand Southern style. To honor the iconic look of this era, Birchwood craftsmen cut and shaped custom rafter tails and an elegant, custom-made, screen door. The home is framed by a wraparound front porch providing incomparable Lake Charlevoix views.
The interior is embellished with unique flat matte-finished countertops in the kitchen. The raw look complements and contrasts with the high gloss grey tile backsplash. Custom wood paneling captures the cottage feel throughout the rest of the home. McCaffery Painting and Decorating provided the finishing touches by giving the remodeled rooms a fresh coat of paint.
Photo credit: Phoenix Photographic
652 Foto di angoli bar grigi con pavimento marrone
8