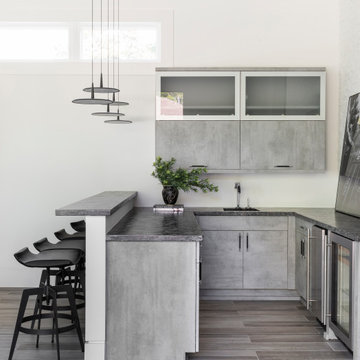656 Foto di angoli bar grigi con pavimento marrone
Filtra anche per:
Budget
Ordina per:Popolari oggi
81 - 100 di 656 foto
1 di 3
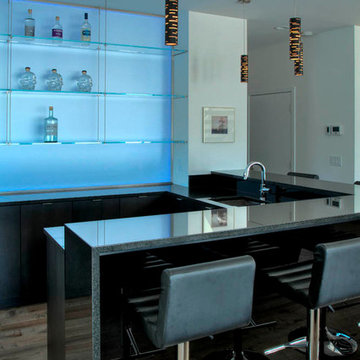
Immagine di un grande bancone bar moderno con pavimento in legno massello medio, ante lisce e pavimento marrone

Finished Basement, Diner Booth, Bar Area, Kitchenette, Kitchen, Elevated Bar, Granite Countertops, Cherry Cabinets, Tiled Backsplash, Wet Bar, Slate Flooring, Tiled Floor, Footrest, Bar Height Counter, Built-In Cabinets, Entertainment Unit, Surround Sound, Walk-Out Basement, Kids Play Area, Full Basement Bathroom, Bathroom, Basement Shower, Entertaining Space, Malvern, West Chester, Downingtown, Chester Springs, Wayne, Wynnewood, Glen Mills, Media, Newtown Square, Chadds Ford, Kennett Square, Aston, Berwyn, Frazer, Main Line, Phoenixville,
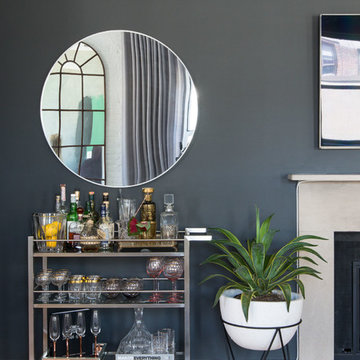
Photos by Claire Esparros for Homepolish
Ispirazione per un carrello bar tradizionale con pavimento in legno massello medio e pavimento marrone
Ispirazione per un carrello bar tradizionale con pavimento in legno massello medio e pavimento marrone
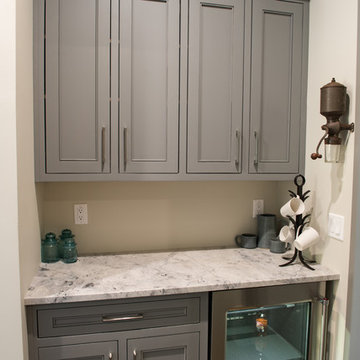
Ispirazione per un piccolo angolo bar con lavandino classico con nessun lavello, ante a filo, ante grigie, top in quarzite, parquet scuro e pavimento marrone

Esempio di un grande bancone bar chic con lavello da incasso, ante di vetro, ante grigie, top in cemento, paraspruzzi con piastrelle in ceramica, pavimento in vinile, pavimento marrone, paraspruzzi multicolore e top grigio
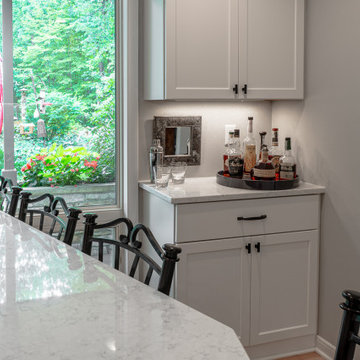
This corner is dedicated to their mini home bar. Between the counterspace and storage in the cabinets, there is plenty of room for their beverage needs.
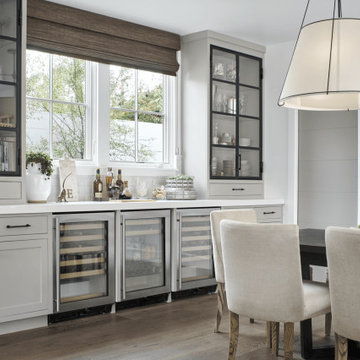
Ispirazione per un grande angolo bar costiero con pavimento in legno massello medio e pavimento marrone
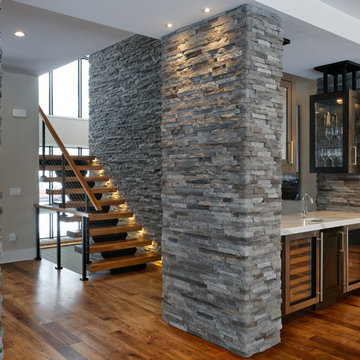
This stunning custom bar says we love to entertain! You can access it from the foyer or the kitchen/dining area. Designed and crafted by Riverside Custom Cabinetry, the bar is flanked by stacked stone and features the same quartz top from the kitchen, wine fridge, beverage fridge, bar sink, and liquor storage. The upper cabinets are supported by custom metal brackets designed and crafted by one of our Michaelson Homes employees.

Mike Schwartz
Immagine di un bancone bar minimal di medie dimensioni con top in legno, paraspruzzi a specchio, nessun'anta, ante in legno chiaro, paraspruzzi multicolore, pavimento in legno massello medio, pavimento marrone e top beige
Immagine di un bancone bar minimal di medie dimensioni con top in legno, paraspruzzi a specchio, nessun'anta, ante in legno chiaro, paraspruzzi multicolore, pavimento in legno massello medio, pavimento marrone e top beige
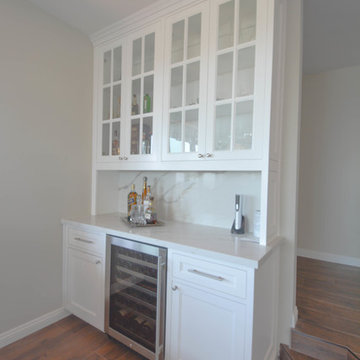
A sweet contrast between white cabinets and an espresso floor. This gorgeous kitchen is equipped with all the bells and whistles.
Foto di un grande angolo bar minimal con lavello sottopiano, ante in stile shaker, ante bianche, top in marmo, paraspruzzi bianco, paraspruzzi in lastra di pietra, parquet scuro e pavimento marrone
Foto di un grande angolo bar minimal con lavello sottopiano, ante in stile shaker, ante bianche, top in marmo, paraspruzzi bianco, paraspruzzi in lastra di pietra, parquet scuro e pavimento marrone
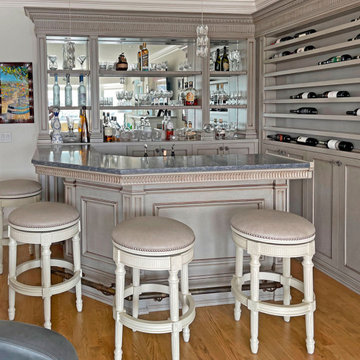
Custom residential bar, hand made luxury woodwork. Custom cabinets and stools.
Idee per un piccolo bancone bar classico con lavello integrato, ante in stile shaker, ante grigie, top in quarzo composito, pavimento in legno massello medio, pavimento marrone e top grigio
Idee per un piccolo bancone bar classico con lavello integrato, ante in stile shaker, ante grigie, top in quarzo composito, pavimento in legno massello medio, pavimento marrone e top grigio

Foto di un angolo bar con lavandino stile marinaro con lavello sottopiano, ante marroni, top in cemento, paraspruzzi bianco, paraspruzzi in legno, pavimento in legno massello medio, pavimento marrone e top grigio
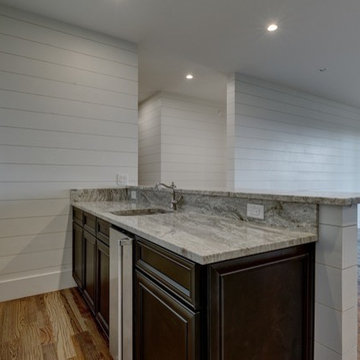
Esempio di un bancone bar stile rurale di medie dimensioni con lavello sottopiano, ante con riquadro incassato, ante in legno bruno, top in marmo, pavimento in legno massello medio e pavimento marrone
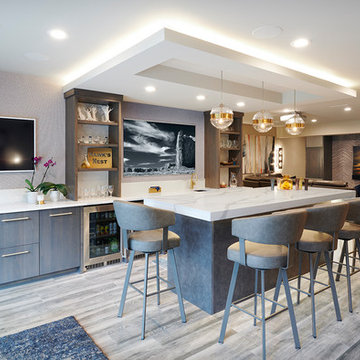
Ispirazione per un bancone bar minimal con nessun'anta, pavimento marrone e top bianco
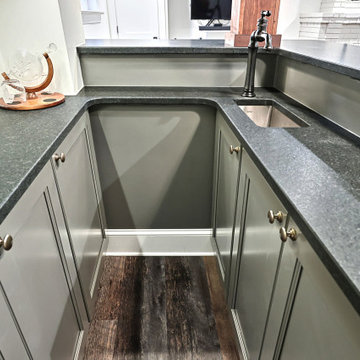
Esempio di un piccolo bancone bar chic con lavello sottopiano, ante in stile shaker, ante grigie, top in granito, pavimento in laminato, pavimento marrone e top nero

Completed in 2020, this large 3,500 square foot bungalow underwent a major facelift from the 1990s finishes throughout the house. We worked with the homeowners who have two sons to create a bright and serene forever home. The project consisted of one kitchen, four bathrooms, den, and game room. We mixed Scandinavian and mid-century modern styles to create these unique and fun spaces.
---
Project designed by the Atomic Ranch featured modern designers at Breathe Design Studio. From their Austin design studio, they serve an eclectic and accomplished nationwide clientele including in Palm Springs, LA, and the San Francisco Bay Area.
For more about Breathe Design Studio, see here: https://www.breathedesignstudio.com/
To learn more about this project, see here: https://www.breathedesignstudio.com/bungalow-remodel

Immagine di un angolo bar classico di medie dimensioni con lavello sottopiano, ante con bugna sagomata, ante bianche, top in granito, paraspruzzi bianco, paraspruzzi con piastrelle in ceramica, parquet scuro e pavimento marrone

The Butler's Pantry connects the kitchen to the dining room. Bedrosians Cloe White straight stack horizontal tiles and EleQuence Meadow Mist quartz countertops carry the kitchen design throughout the space.

This bar has both a wine chiller and a beverage cooler. A Calcutta laza quartz counter with an undermount stainless sink. Dark stained oak shelves are flanked by white recessed panel cabinet doors
656 Foto di angoli bar grigi con pavimento marrone
5
