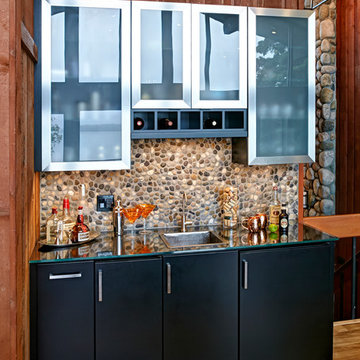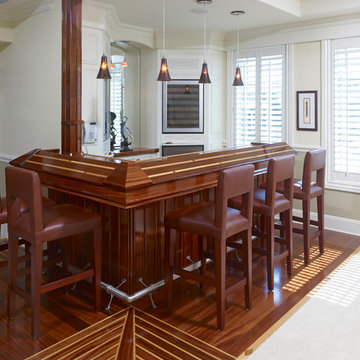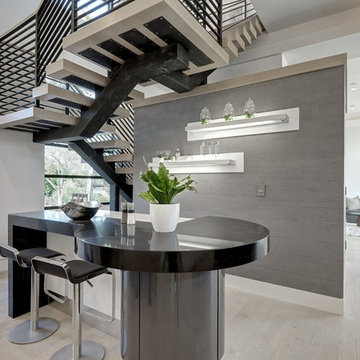2.235 Foto di angoli bar contemporanei
Filtra anche per:
Budget
Ordina per:Popolari oggi
41 - 60 di 2.235 foto
1 di 3

This D&G custom basement bar includes a barn wood accent wall, display selves with a herringbone pattern backsplash, white shaker cabinets and a custom-built wine holder.
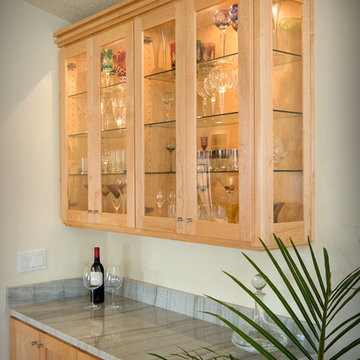
Mossbarger
Ispirazione per un angolo bar con lavandino design di medie dimensioni con nessun lavello, ante in stile shaker, ante in legno chiaro, top in granito, paraspruzzi grigio, parquet chiaro e pavimento marrone
Ispirazione per un angolo bar con lavandino design di medie dimensioni con nessun lavello, ante in stile shaker, ante in legno chiaro, top in granito, paraspruzzi grigio, parquet chiaro e pavimento marrone

Ispirazione per un grande bancone bar contemporaneo con ante lisce, ante marroni, top in granito, paraspruzzi beige, paraspruzzi in lastra di pietra, pavimento in cemento e pavimento grigio
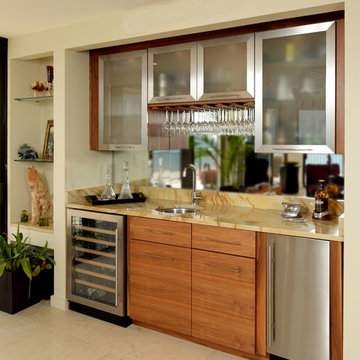
Custom walnut cabinets with stainless accents and Golden Macuba granite countertop, wine cooler and ice maker complete this entertainment area. The mirrored backsplash reflects the living area and the ocean view beyond.
Rob Downey Photography
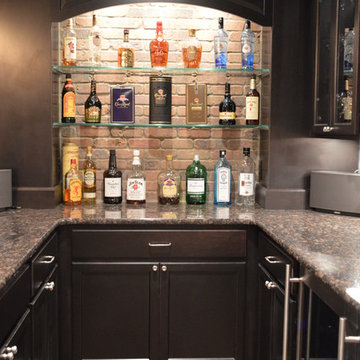
Cabinets:
Color: Maple Dark Ale
Style: Tori
Countertop:
Granite and Wood Upper Bar
Color: Tan Brown
Brick Backsplash
Flooring:
Material: Renissance Click
Color: Rustic Oak
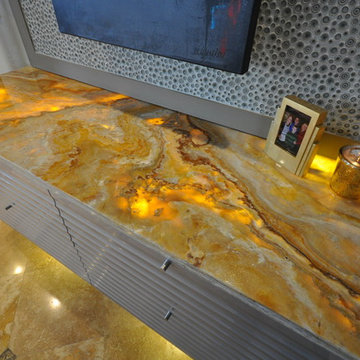
Alexander Otis Collection Llc.
Foto di un piccolo angolo bar con lavandino design con ante grigie, top in quarzo composito, paraspruzzi grigio e pavimento in marmo
Foto di un piccolo angolo bar con lavandino design con ante grigie, top in quarzo composito, paraspruzzi grigio e pavimento in marmo
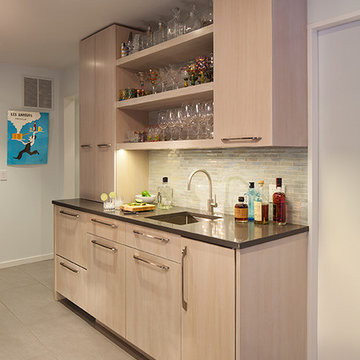
This 1980s house underwent a significant renovation to modernize its spaces, and to make it more conducive to casual entertaining. The living/dining room was made warmer and more inviting with custom lighting fixtures, sheer draperies and built-in bookcases. Also, a glass and walnut screen replaced a solid wall to open the room to the adjoining kitchen/bar area. The kitchen was significantly enlarged and reconfigured, and a dark hallway was opened up and transformed to a wet bar. The upstairs floor was converted to a large master suite with three walk-in closets, a luxurious bathroom with soaking tub and two-person shower, and a private outdoor balcony. Three additional bathrooms were also fully renovated with custom marble and tile, unique fixtures, and bold wallpaper.
Photography by Peter Kubilus
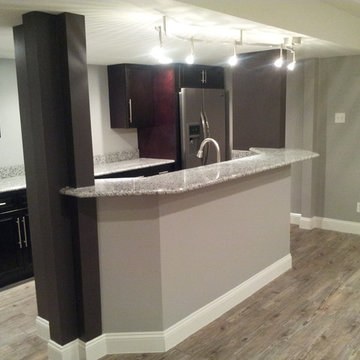
Unique Bar with Galley micro kitchen
Lily Otte
Ispirazione per un ampio angolo bar con lavandino design con ante in stile shaker, ante in legno bruno, top in granito, parquet chiaro e pavimento marrone
Ispirazione per un ampio angolo bar con lavandino design con ante in stile shaker, ante in legno bruno, top in granito, parquet chiaro e pavimento marrone
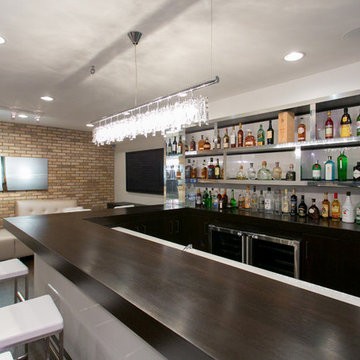
CONTEMPORARY WINE CELLAR AND BAR WITH GLASS AND CHROME. STAINLESS STEEL BAR AND WINE RACKS AS WELL AS CLEAN AND SEXY DESIGN
Immagine di un grande bancone bar minimal con top in vetro, paraspruzzi bianco, parquet scuro e ante nere
Immagine di un grande bancone bar minimal con top in vetro, paraspruzzi bianco, parquet scuro e ante nere

This ranch was a complete renovation! We took it down to the studs and redesigned the space for this young family. We opened up the main floor to create a large kitchen with two islands and seating for a crowd and a dining nook that looks out on the beautiful front yard. We created two seating areas, one for TV viewing and one for relaxing in front of the bar area. We added a new mudroom with lots of closed storage cabinets, a pantry with a sliding barn door and a powder room for guests. We raised the ceilings by a foot and added beams for definition of the spaces. We gave the whole home a unified feel using lots of white and grey throughout with pops of orange to keep it fun.

This 4,500 sq ft basement in Long Island is high on luxe, style, and fun. It has a full gym, golf simulator, arcade room, home theater, bar, full bath, storage, and an entry mud area. The palette is tight with a wood tile pattern to define areas and keep the space integrated. We used an open floor plan but still kept each space defined. The golf simulator ceiling is deep blue to simulate the night sky. It works with the room/doors that are integrated into the paneling — on shiplap and blue. We also added lights on the shuffleboard and integrated inset gym mirrors into the shiplap. We integrated ductwork and HVAC into the columns and ceiling, a brass foot rail at the bar, and pop-up chargers and a USB in the theater and the bar. The center arm of the theater seats can be raised for cuddling. LED lights have been added to the stone at the threshold of the arcade, and the games in the arcade are turned on with a light switch.
---
Project designed by Long Island interior design studio Annette Jaffe Interiors. They serve Long Island including the Hamptons, as well as NYC, the tri-state area, and Boca Raton, FL.
For more about Annette Jaffe Interiors, click here:
https://annettejaffeinteriors.com/
To learn more about this project, click here:
https://annettejaffeinteriors.com/basement-entertainment-renovation-long-island/
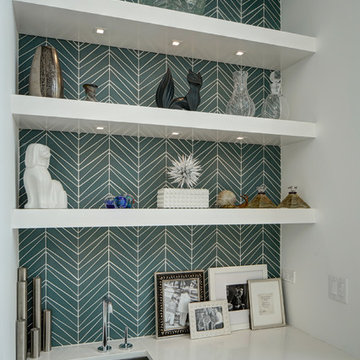
Esempio di un piccolo angolo bar con lavandino minimal con lavello sottopiano, ante lisce, ante bianche, top in superficie solida, paraspruzzi blu e paraspruzzi con piastrelle in ceramica
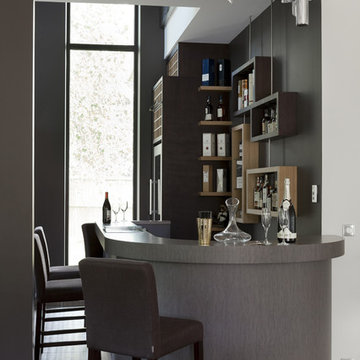
©ohallot-Villa Cap de Carteret deco Flavia De Mello
Esempio di un grande bancone bar contemporaneo
Esempio di un grande bancone bar contemporaneo
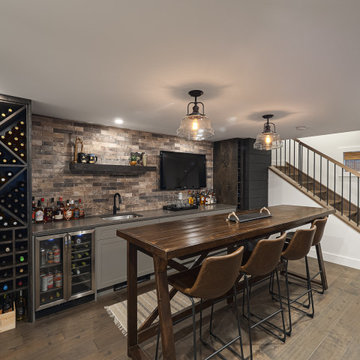
Basement bar and entertaining space designed with masculine accents.
Esempio di un angolo bar con lavandino minimal di medie dimensioni con lavello sottopiano, ante in stile shaker, ante grigie, paraspruzzi multicolore, parquet scuro e top grigio
Esempio di un angolo bar con lavandino minimal di medie dimensioni con lavello sottopiano, ante in stile shaker, ante grigie, paraspruzzi multicolore, parquet scuro e top grigio
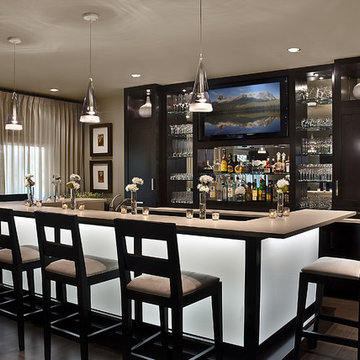
Foto di un bancone bar contemporaneo di medie dimensioni con lavello sottopiano, ante in stile shaker, ante in legno bruno, top in superficie solida, paraspruzzi multicolore, paraspruzzi a specchio e pavimento con piastrelle in ceramica

Coffee Bar and Drinks Station, custom designed to appreciate crystal collection and be the entertainment hub of the house.
Immagine di un grande angolo bar contemporaneo con lavello sottopiano, ante in stile shaker, ante bianche, top in quarzo composito, paraspruzzi bianco, paraspruzzi con piastrelle diamantate, parquet chiaro, pavimento marrone e top bianco
Immagine di un grande angolo bar contemporaneo con lavello sottopiano, ante in stile shaker, ante bianche, top in quarzo composito, paraspruzzi bianco, paraspruzzi con piastrelle diamantate, parquet chiaro, pavimento marrone e top bianco

Theater/Bar/Games Room
Immagine di un angolo bar senza lavandino minimal di medie dimensioni con nessun lavello, ante lisce, ante in legno chiaro, top in quarzo composito, paraspruzzi nero, paraspruzzi con piastrelle a mosaico, moquette, pavimento grigio e top nero
Immagine di un angolo bar senza lavandino minimal di medie dimensioni con nessun lavello, ante lisce, ante in legno chiaro, top in quarzo composito, paraspruzzi nero, paraspruzzi con piastrelle a mosaico, moquette, pavimento grigio e top nero
2.235 Foto di angoli bar contemporanei
3
