2.234 Foto di angoli bar contemporanei
Ordina per:Popolari oggi
141 - 160 di 2.234 foto
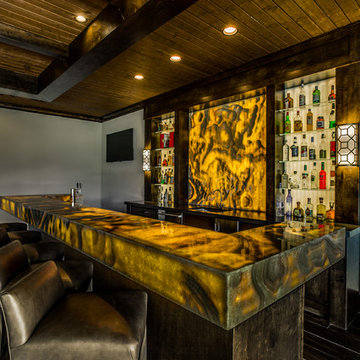
This masculine and modern Onyx Nuvolato marble bar and feature wall is perfect for hosting everything from game-day events to large cocktail parties. The onyx countertops and feature wall are backlit with LED lights to create a warm glow throughout the room. The remnants from this project were fashioned to create a matching backlit fireplace. Open shelving provides storage and display, while a built in tap provides quick access and easy storage for larger bulk items.
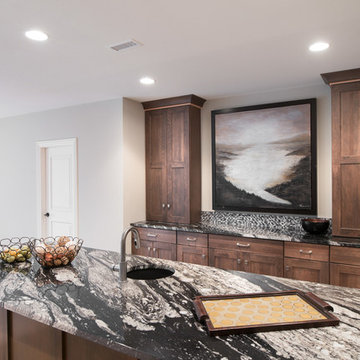
Immagine di un angolo bar con lavandino design di medie dimensioni con lavello sottopiano, ante in stile shaker, ante in legno scuro, top in marmo, paraspruzzi multicolore e paraspruzzi con piastrelle a mosaico
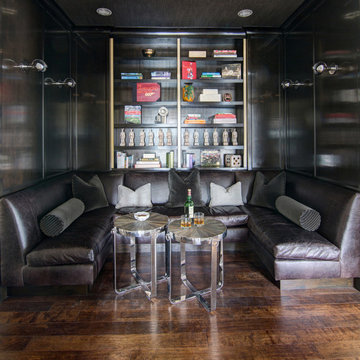
Lori Dennis Interior Design
SoCal Contractor
Ispirazione per un piccolo bancone bar contemporaneo con ante in legno bruno e pavimento in legno massello medio
Ispirazione per un piccolo bancone bar contemporaneo con ante in legno bruno e pavimento in legno massello medio
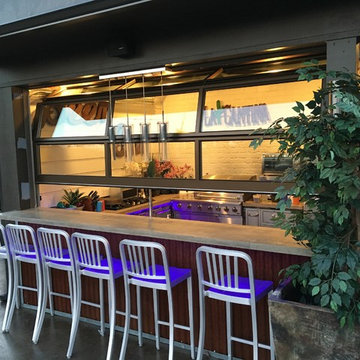
We had a custom size glass & aluminum panel garage door made to rest right on the custom stained concrete counter. Instant WOW factor!
Christopher Hill
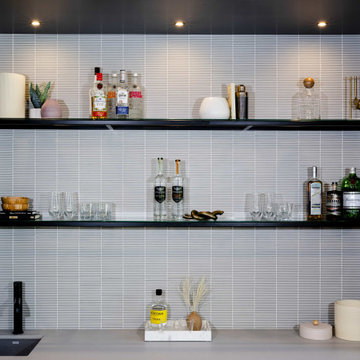
Tile
Astoria by Sonoma Market Collection
Immagine di un angolo bar con lavandino contemporaneo di medie dimensioni con lavello sottopiano, nessun'anta, ante nere, top in quarzite, paraspruzzi grigio, paraspruzzi con piastrelle di vetro e top grigio
Immagine di un angolo bar con lavandino contemporaneo di medie dimensioni con lavello sottopiano, nessun'anta, ante nere, top in quarzite, paraspruzzi grigio, paraspruzzi con piastrelle di vetro e top grigio
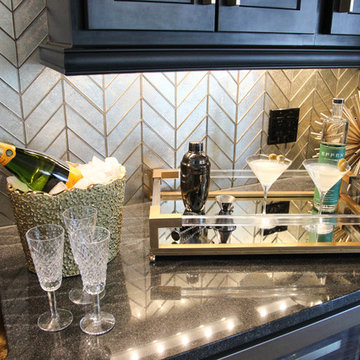
Idee per un piccolo angolo bar con lavandino contemporaneo con ante in stile shaker, ante nere, top in granito, paraspruzzi beige, paraspruzzi con piastrelle di vetro e top nero
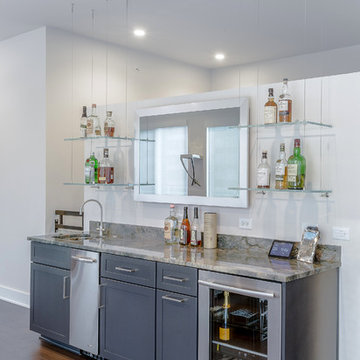
Woodharbor Custom Cabinetry
Ispirazione per un piccolo angolo bar con lavandino design con ante con bugna sagomata, ante grigie, top in granito, lavello sottopiano, pavimento in legno massello medio, pavimento marrone e top multicolore
Ispirazione per un piccolo angolo bar con lavandino design con ante con bugna sagomata, ante grigie, top in granito, lavello sottopiano, pavimento in legno massello medio, pavimento marrone e top multicolore
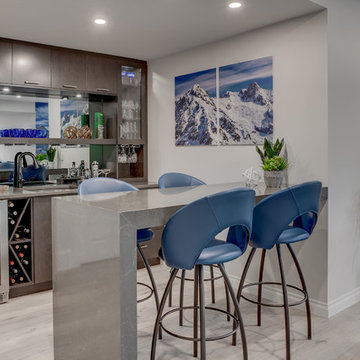
Esempio di un piccolo angolo bar con lavandino contemporaneo con lavello sottopiano, ante lisce, ante marroni, top in quarzo composito, paraspruzzi grigio, paraspruzzi con lastra di vetro, pavimento in vinile, pavimento grigio e top marrone
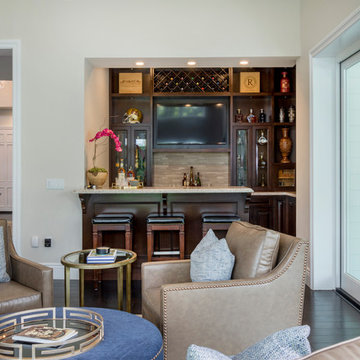
We designed this home bar, which lies just to the side of the living room. The dark woods and dark leather upholstering clearly distinguish this area from the rest of the home and give it that classic bar look. We made sure to integrate all the luxury home bar essentials, such as a built-in wine rack, wine cooler, display shelves, storage, and a sink.
Project designed by Courtney Thomas Design in La Cañada. Serving Pasadena, Glendale, Monrovia, San Marino, Sierra Madre, South Pasadena, and Altadena.
For more about Courtney Thomas Design, click here: https://www.courtneythomasdesign.com/
To learn more about this project, click here: https://www.courtneythomasdesign.com/portfolio/berkshire-house/
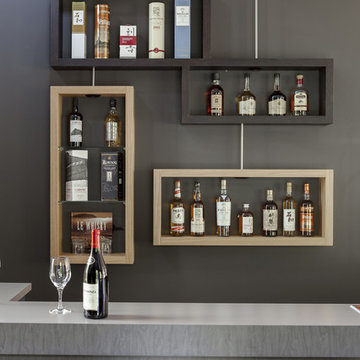
©ohallot-Villa Cap de Carteret deco Flavia De Mello
Ispirazione per un angolo bar design di medie dimensioni
Ispirazione per un angolo bar design di medie dimensioni
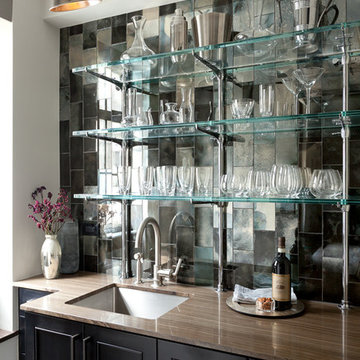
This contemporary pied-à-terre is all about compact elegance. The bedroom features dark wood floors and gray walls complemented with a single-wall dark wood floor enclosed kitchen. The small kitchen is highly functional and equipped with an undermount sink, recessed-panel cabinets, dark wood cabinets, marble countertops, a gray backsplash, and paneled appliances. The bathroom adds a light touch with marble flooring and countertops, and white walls.
---
Our interior design service area is all of New York City including the Upper East Side and Upper West Side, as well as the Hamptons, Scarsdale, Mamaroneck, Rye, Rye City, Edgemont, Harrison, Bronxville, and Greenwich CT.
For more about Darci Hether, click here: https://darcihether.com/
To learn more about this project, click here:
https://darcihether.com/portfolio/theatre-patrons-pied-terre-upper-west-side-nyc/
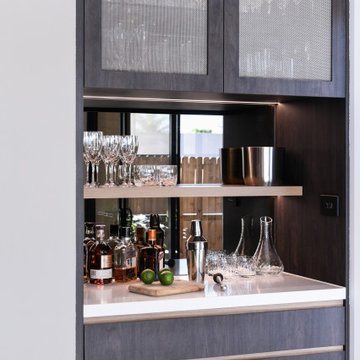
A captivating bar area that combines modernity, warmth, and vintage allure. It is a space where one can entertain guests in style, with the wire mesh front cabinets and floating shelves providing ample storage for glassware, bottles, and other bar essentials. The antique mirrored splashback adds a touch of elegance and glamour, elevating the overall aesthetic and creating a visually striking atmosphere.
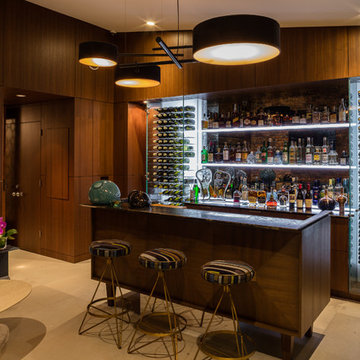
Idee per un bancone bar design con lavello da incasso, ante in legno scuro, paraspruzzi a specchio, pavimento beige e pavimento in cemento
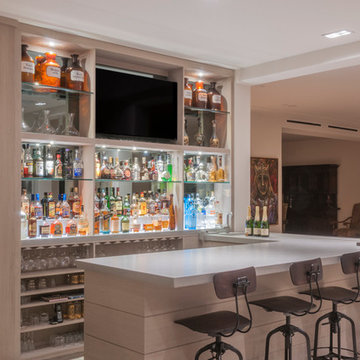
Ispirazione per un grande bancone bar contemporaneo con lavello integrato, ante in legno chiaro, top in cemento, paraspruzzi a specchio, parquet scuro e nessun'anta

Modern Architecture and Refurbishment - Balmoral
The objective of this residential interior refurbishment was to create a bright open-plan aesthetic fit for a growing family. The client employed Cradle to project manage the job, which included developing a master plan for the modern architecture and interior design of the project. Cradle worked closely with AIM Building Contractors on the execution of the refurbishment, as well as Graeme Nash from Optima Joinery and Frances Wellham Design for some of the furniture finishes.
The staged refurbishment required the expansion of several areas in the home. By improving the residential ceiling design in the living and dining room areas, we were able to increase the flow of light and expand the space. A focal point of the home design, the entertaining hub features a beautiful wine bar with elegant brass edging and handles made from Mother of Pearl, a recurring theme of the residential design.
Following high end kitchen design trends, Cradle developed a cutting edge kitchen design that harmonized with the home's new aesthetic. The kitchen was identified as key, so a range of cooking products by Gaggenau were specified for the project. Complementing the modern architecture and design of this home, Corian bench tops were chosen to provide a beautiful and durable surface, which also allowed a brass edge detail to be securely inserted into the bench top. This integrated well with the surrounding tiles, caesar stone and joinery.
High-end finishes are a defining factor of this luxury residential house design. As such, the client wanted to create a statement using some of the key materials. Mutino tiling on the kitchen island and in living area niches achieved the desired look in these areas. Lighting also plays an important role throughout the space and was used to highlight the materials and the large ceiling voids. Lighting effects were achieved with the addition of concealed LED lights, recessed LED down lights and a striking black linear up/down LED profile.
The modern architecture and refurbishment of this beachside home also includes a new relocated laundry, powder room, study room and en-suite for the downstairs bedrooms.
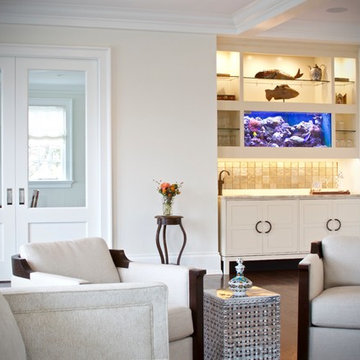
Foto di un angolo bar con lavandino minimal di medie dimensioni con lavello sottopiano, ante in stile shaker, ante bianche, top in marmo e parquet scuro
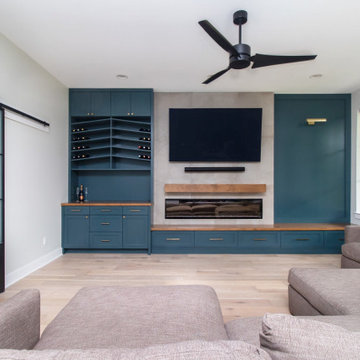
Designed By: Robby Griffin
Photos By: Desired Photo
Idee per un angolo bar senza lavandino design di medie dimensioni con ante in stile shaker, ante verdi, top in legno, paraspruzzi grigio, paraspruzzi in gres porcellanato, parquet chiaro, pavimento beige e top beige
Idee per un angolo bar senza lavandino design di medie dimensioni con ante in stile shaker, ante verdi, top in legno, paraspruzzi grigio, paraspruzzi in gres porcellanato, parquet chiaro, pavimento beige e top beige
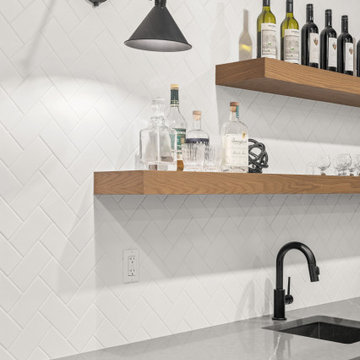
This custom bar was designed to have a keg and wine fridge with lots of open display shelving.
Foto di un grande angolo bar con lavandino minimal con lavello sottopiano, ante in stile shaker, ante bianche, top in quarzo composito, paraspruzzi bianco, paraspruzzi con piastrelle in ceramica, pavimento in vinile, pavimento marrone e top grigio
Foto di un grande angolo bar con lavandino minimal con lavello sottopiano, ante in stile shaker, ante bianche, top in quarzo composito, paraspruzzi bianco, paraspruzzi con piastrelle in ceramica, pavimento in vinile, pavimento marrone e top grigio
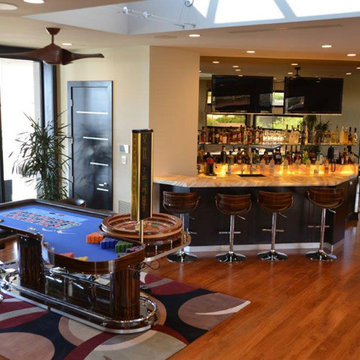
Idee per un grande bancone bar design con lavello sottopiano, ante lisce, ante in legno bruno, top in quarzite, paraspruzzi a specchio e pavimento in legno massello medio
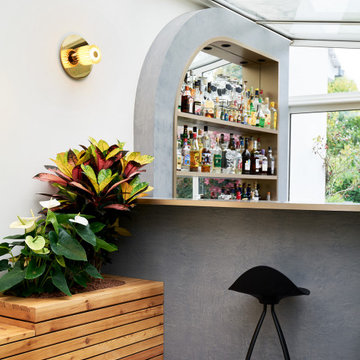
Ispirazione per un grande bancone bar contemporaneo con ante a filo, top in laminato, paraspruzzi a specchio, pavimento con piastrelle in ceramica, pavimento grigio e top marrone
2.234 Foto di angoli bar contemporanei
8