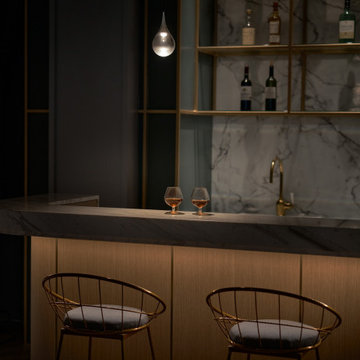2.251 Foto di angoli bar contemporanei
Filtra anche per:
Budget
Ordina per:Popolari oggi
201 - 220 di 2.251 foto
1 di 3
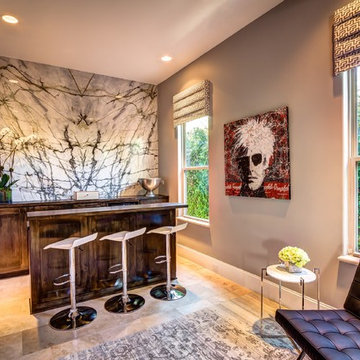
2 bookmatched slabs of Calacatta Verde Marble, purchased from Vivaldi The Stone Boutique, serving as a custom wall feature for this home bar located in Houston, Texas.
Photo and design courtesy of Missy Stewart Design.
VIVALDI The Stone Boutique
Granite | Onyx | Quartzite | Onyx | Semi-Precius | Marble

Foto di un angolo bar con lavandino design di medie dimensioni con lavello sottopiano, ante lisce, ante blu, top in quarzo composito, paraspruzzi grigio, paraspruzzi con piastrelle in ceramica, pavimento in laminato e top grigio
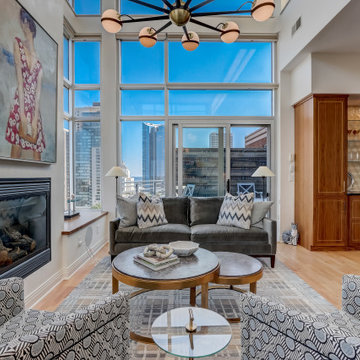
Esempio di un piccolo angolo bar senza lavandino design con nessun lavello, mensole sospese, ante in legno scuro, top in marmo, paraspruzzi beige, parquet chiaro, pavimento marrone e top nero

Foto di un angolo bar senza lavandino contemporaneo di medie dimensioni con lavello sottopiano, ante con riquadro incassato, ante bianche, top in quarzo composito, paraspruzzi multicolore, paraspruzzi in lastra di pietra, pavimento in gres porcellanato, pavimento beige e top multicolore

A basement should be a warm wonderful place to spend time with family in friends. But this one in a Warminster was a dark dingy place that the homeowners avoided. Our team took this blank canvas and added a Bathroom, Bar, and Mud Room. We were able to create a clean and open contemporary look that the home owners love. Now it’s hard to get them upstairs. Their new living space has changed their lives and we are thrilled to have made that possible.
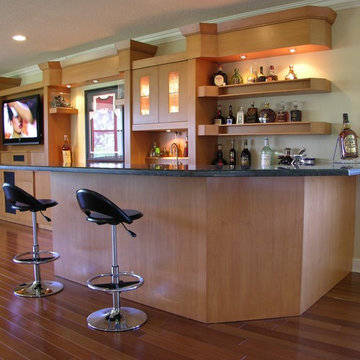
sit down bar with granite tops, bottle display and sports memorabilia
All items pictured are designed and fabricated by True To Form Design Inc.
Ispirazione per un grande angolo bar con lavandino minimal con ante in legno chiaro, top in granito, lavello sottopiano, pavimento in legno massello medio e nessun'anta
Ispirazione per un grande angolo bar con lavandino minimal con ante in legno chiaro, top in granito, lavello sottopiano, pavimento in legno massello medio e nessun'anta
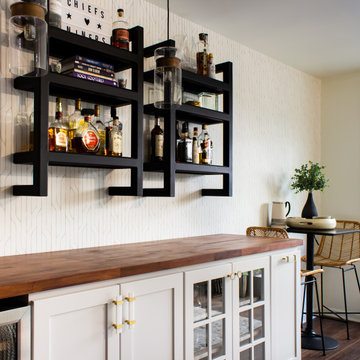
Ispirazione per un angolo bar senza lavandino design di medie dimensioni con nessun lavello, ante bianche e top in legno
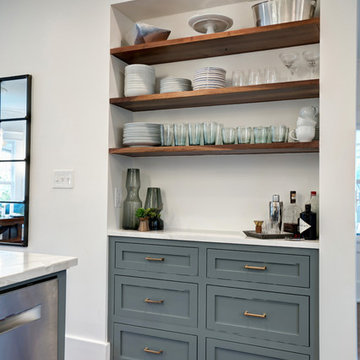
Contemporary custom built kitchen in historic OKC neighborhood. Solid walnut floating shelves in inset nook. Dry Bar complete with soft close drawer glides and quartz countertops
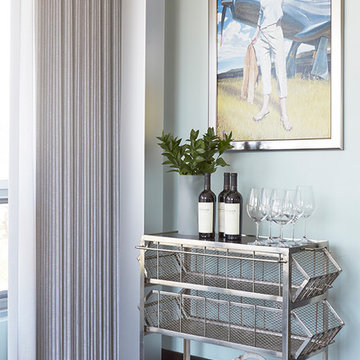
With the husband’s business requiring a temporary move to Milwaukee, these homeowners were looking to fully furnish and stylize their rental condo to be as comfortable as possible during their time in the city. Throw pillows and blankets make the space cozy enough for the couple to relax evenings after work, while functional and stylish accessories give the condo a lived-in quality that was perfect for hosting family and work gatherings.
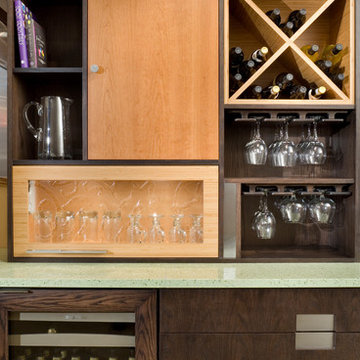
This interesting patchwork hutch was created using bamboo, cherry, oak and painted cabinetry.
Bob Greenspan
Ispirazione per un piccolo angolo bar con lavandino contemporaneo con ante lisce, ante in legno scuro, top in vetro riciclato, paraspruzzi multicolore e pavimento in cemento
Ispirazione per un piccolo angolo bar con lavandino contemporaneo con ante lisce, ante in legno scuro, top in vetro riciclato, paraspruzzi multicolore e pavimento in cemento
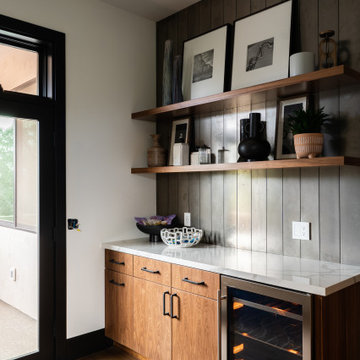
Foto di un angolo bar design di medie dimensioni con ante lisce, ante in legno scuro, top in marmo, paraspruzzi grigio, paraspruzzi in perlinato, pavimento in legno massello medio, pavimento marrone e top bianco

Evolved in the heart of the San Juan Mountains, this Colorado Contemporary home features a blend of materials to complement the surrounding landscape. This home triggered a blast into a quartz geode vein which inspired a classy chic style interior and clever use of exterior materials. These include flat rusted siding to bring out the copper veins, Cedar Creek Cascade thin stone veneer speaks to the surrounding cliffs, Stucco with a finish of Moondust, and rough cedar fine line shiplap for a natural yet minimal siding accent. Its dramatic yet tasteful interiors, of exposed raw structural steel, Calacatta Classique Quartz waterfall countertops, hexagon tile designs, gold trim accents all the way down to the gold tile grout, reflects the Chic Colorado while providing cozy and intimate spaces throughout.
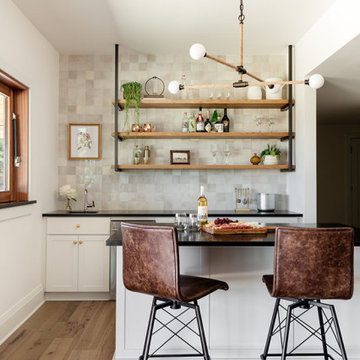
Our Seattle studio designed this stunning 5,000+ square foot Snohomish home to make it comfortable and fun for a wonderful family of six.
On the main level, our clients wanted a mudroom. So we removed an unused hall closet and converted the large full bathroom into a powder room. This allowed for a nice landing space off the garage entrance. We also decided to close off the formal dining room and convert it into a hidden butler's pantry. In the beautiful kitchen, we created a bright, airy, lively vibe with beautiful tones of blue, white, and wood. Elegant backsplash tiles, stunning lighting, and sleek countertops complete the lively atmosphere in this kitchen.
On the second level, we created stunning bedrooms for each member of the family. In the primary bedroom, we used neutral grasscloth wallpaper that adds texture, warmth, and a bit of sophistication to the space creating a relaxing retreat for the couple. We used rustic wood shiplap and deep navy tones to define the boys' rooms, while soft pinks, peaches, and purples were used to make a pretty, idyllic little girls' room.
In the basement, we added a large entertainment area with a show-stopping wet bar, a large plush sectional, and beautifully painted built-ins. We also managed to squeeze in an additional bedroom and a full bathroom to create the perfect retreat for overnight guests.
For the decor, we blended in some farmhouse elements to feel connected to the beautiful Snohomish landscape. We achieved this by using a muted earth-tone color palette, warm wood tones, and modern elements. The home is reminiscent of its spectacular views – tones of blue in the kitchen, primary bathroom, boys' rooms, and basement; eucalyptus green in the kids' flex space; and accents of browns and rust throughout.
---Project designed by interior design studio Kimberlee Marie Interiors. They serve the Seattle metro area including Seattle, Bellevue, Kirkland, Medina, Clyde Hill, and Hunts Point.
For more about Kimberlee Marie Interiors, see here: https://www.kimberleemarie.com/
To learn more about this project, see here:
https://www.kimberleemarie.com/modern-luxury-home-remodel-snohomish
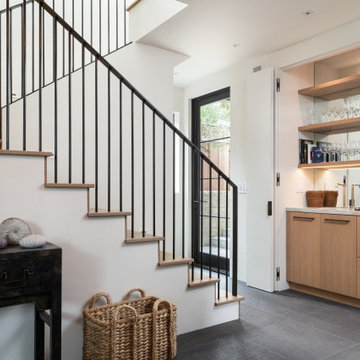
Entry with hidden built-in bar.
Foto di un angolo bar design di medie dimensioni con pavimento con piastrelle in ceramica e pavimento grigio
Foto di un angolo bar design di medie dimensioni con pavimento con piastrelle in ceramica e pavimento grigio
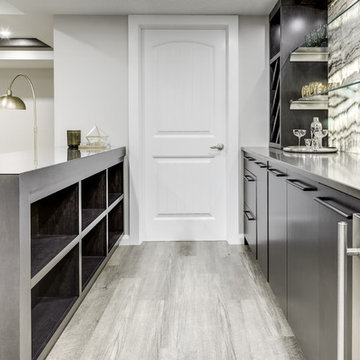
Ispirazione per un bancone bar minimal di medie dimensioni con nessun lavello, ante lisce, ante marroni, top in quarzo composito, paraspruzzi multicolore, paraspruzzi in lastra di pietra, pavimento in vinile, pavimento grigio e top marrone
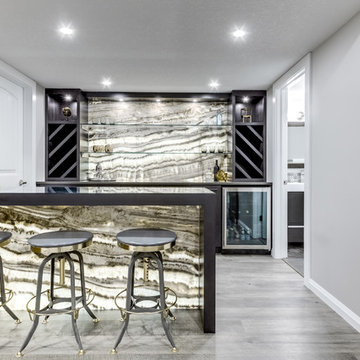
Esempio di un bancone bar minimal di medie dimensioni con nessun lavello, ante lisce, ante marroni, top in quarzo composito, paraspruzzi multicolore, paraspruzzi in lastra di pietra, pavimento in vinile, pavimento grigio e top marrone
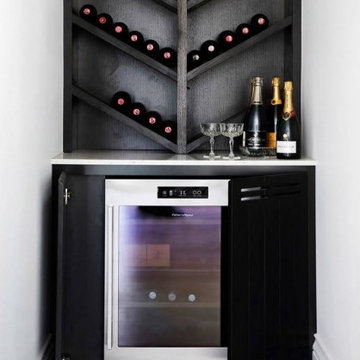
Idee per un piccolo angolo bar senza lavandino contemporaneo con ante lisce, ante nere, top in quarzo composito, parquet chiaro e top bianco
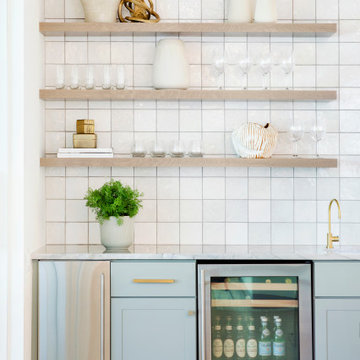
No bar is complete without a prep sink, ice maker, and beverage center. Everything you need to shake up a martini at five o'clock.
Esempio di un angolo bar con lavandino minimal di medie dimensioni con lavello sottopiano, ante in stile shaker, ante verdi, top in quarzite, paraspruzzi grigio, paraspruzzi con piastrelle in pietra, pavimento in gres porcellanato, pavimento grigio e top blu
Esempio di un angolo bar con lavandino minimal di medie dimensioni con lavello sottopiano, ante in stile shaker, ante verdi, top in quarzite, paraspruzzi grigio, paraspruzzi con piastrelle in pietra, pavimento in gres porcellanato, pavimento grigio e top blu

Love the luxe tile our design team used for this stunning bar
Immagine di un grande bancone bar minimal con lavello sottopiano, ante di vetro, ante nere, top in granito, paraspruzzi nero, paraspruzzi con piastrelle in ceramica, parquet scuro, pavimento marrone e top nero
Immagine di un grande bancone bar minimal con lavello sottopiano, ante di vetro, ante nere, top in granito, paraspruzzi nero, paraspruzzi con piastrelle in ceramica, parquet scuro, pavimento marrone e top nero
2.251 Foto di angoli bar contemporanei
11
