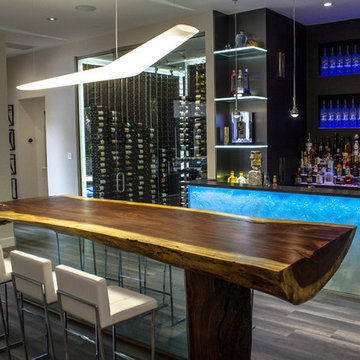2.235 Foto di angoli bar contemporanei
Ordina per:Popolari oggi
81 - 100 di 2.235 foto
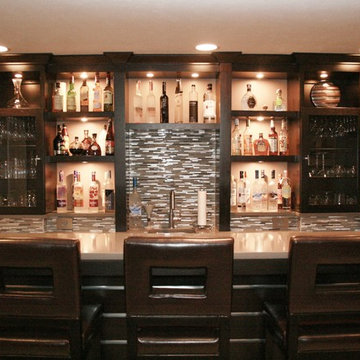
Ispirazione per un bancone bar minimal di medie dimensioni con lavello sottopiano, ante di vetro, ante in legno bruno, top in quarzite, paraspruzzi grigio, paraspruzzi con piastrelle in ceramica e pavimento con piastrelle in ceramica
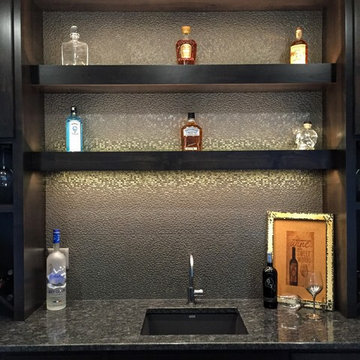
Precision Builders
Immagine di un angolo bar con lavandino design di medie dimensioni con paraspruzzi grigio, paraspruzzi in gres porcellanato, lavello sottopiano, ante lisce, ante nere e top in granito
Immagine di un angolo bar con lavandino design di medie dimensioni con paraspruzzi grigio, paraspruzzi in gres porcellanato, lavello sottopiano, ante lisce, ante nere e top in granito
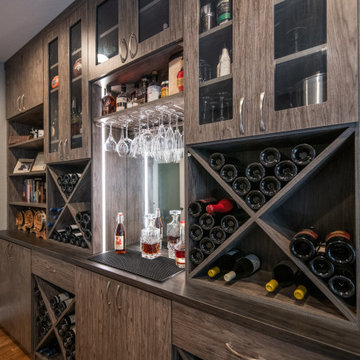
A spare room transforms into an office and wine storage/bar. The textured material gives the space a rustic modern style that reflects the mountain rang living lifestyle. The style is carried out from the bar to the office desk and the custom cabinets showcase the wine collection and decor while hiding the clutter.
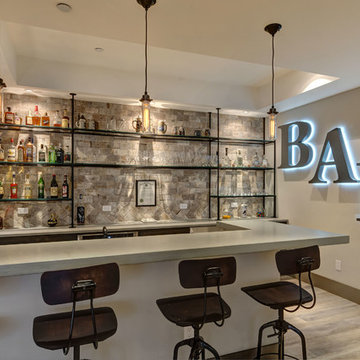
©Finished Basement Company
Ispirazione per un grande angolo bar minimal con parquet chiaro e pavimento marrone
Ispirazione per un grande angolo bar minimal con parquet chiaro e pavimento marrone

Elegant Wine Bar with Drop-Down Television
Ispirazione per un angolo bar con lavandino contemporaneo di medie dimensioni con nessun lavello, ante lisce, ante grigie, top in superficie solida, paraspruzzi in legno, pavimento in travertino, pavimento beige e paraspruzzi blu
Ispirazione per un angolo bar con lavandino contemporaneo di medie dimensioni con nessun lavello, ante lisce, ante grigie, top in superficie solida, paraspruzzi in legno, pavimento in travertino, pavimento beige e paraspruzzi blu
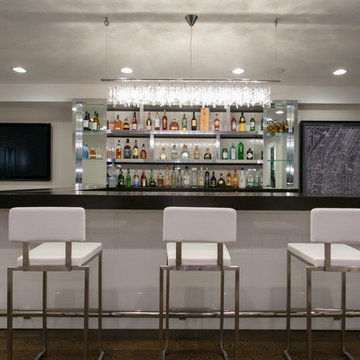
CONTEMPORARY WINE CELLAR AND BAR WITH GLASS AND CHROME. STAINLESS STEEL BAR AND WINE RACKS AS WELL AS CLEAN AND SEXY DESIGN
Idee per un grande bancone bar design con top in vetro, paraspruzzi bianco, parquet scuro e nessun'anta
Idee per un grande bancone bar design con top in vetro, paraspruzzi bianco, parquet scuro e nessun'anta

This Fairbanks ranch kitchen remodel project masterfully blends a contemporary matte finished cabinetry front with the warmth and texture of wire brushed oak veneer. The result is a stunning and sophisticated space that is both functional and inviting.
The inspiration for this kitchen remodel came from the desire to create a space that was both modern and timeless. A place that a young family can raise their children and create memories that will last a lifetime.

Bespoke kitchen design - pill shaped fluted island with ink blue wall cabinetry. Zellige tiles clad the shelves and chimney breast, paired with patterned encaustic floor tiles.
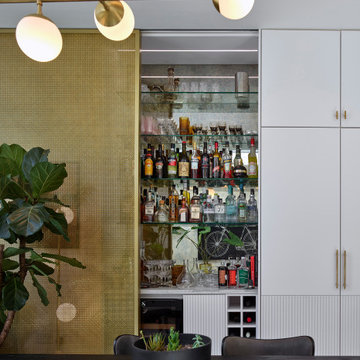
Foto di un grande angolo bar minimal con lavello sottopiano, ante lisce, ante bianche, top in superficie solida, paraspruzzi in travertino, pavimento con piastrelle in ceramica, pavimento grigio e top bianco

Now this is a bar made for entertaining, conversation and activity. With seating on both sides of the peninsula you'll feel more like you're in a modern brewery than in a basement. A secret hidden bookcase allows entry into the hidden brew room and taps are available to access from the bar side.
What an energizing project with bright bold pops of color against warm walnut, white enamel and soft neutral walls. Our clients wanted a lower level full of life and excitement that was ready for entertaining.
Photography by Spacecrafting Photography Inc.
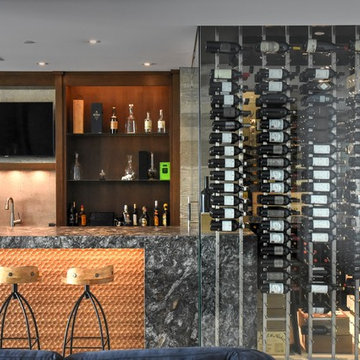
This gorgeous contemporary glass front custom wine cellar in Corona Del Mar, Newport Beach, California is an eye catcher. The sleek, glass ultra modern wine room was a unique and exciting project for our team here at Vintage Cellars. The stone bar extends into the wine cellar itself, but due to mechanical, cooling, and condensation concerns, our expert custom wine cellar team knew that extra measures needed to be taken to ensure the end quality remained top notch.
The bar itself was divided into two sections, one cut section outside to make up the main seating area and the other inside the glass wine room. The stone bar, which is porous, takes up a good portion of the front facing glass panel. Had the bar simply extended into the wine cellar and been sealed off at the joints, the stone would have eventually transferred in enough heat and moisture to cause condensation. Proper wine cellar design and planning enabled this wine cellar to not only look fantastic, but function perfectly as well.
One interesting unique feature in this Corona Del Mar, Newport Beach, Orange County, California glass and metal wine cellar is an extension of floor to ceiling frames mounted to the backside of the stone bar. This feature was made to seamlessly show consistency in floor to ceiling vintageview frames throughout.
Corona Del Mar, Newport Beach, Laguna Beach, Huntington Beach, Newport Coast, Ladera Ranch, Coto De Caza, Laguna Hills, San Clemente, Dana Point, Seal Beach, Laguna Niguel still remain the areas in Orange County that we build wine cellars most often.
Contemporary wine cellars such as this are becoming more and more popular in modern design trends. Interior Design, Architecture, and Construction all play a part in ensuring that the client’s vision comes to reality. This project was no different. Working closely with David Close Homes, Vintage Cellars was able to meet with the client and team involved, determine the ultimate wine cellar wine room wine closet goals, and see them to the finish.
Upon walking into this glass and metal modern contemporary wine cellar, you become quickly surrounded with triple deep bottles from many of the world’s best wineries. On the left below the countertop is a black stained poplar wine racking system for single 750ml bottles. Above lies room for display case storage, room for large format bottles, and label forward vintageview design racking to the ceiling. On the middle wall of this wine room is room for case storage below, similarly with triple deep vintageview floor to ceiling frames dying into more case storage above. On the right side of this wall lies a vertical space for single large format case storage.
Ultra Modern wine cellars such as this are all the rage in contemporary homes in San Diego, Orange County, and Los Angeles. This glass enclosed wine cellar with a sleek modern contemporary racking system is truly a showpiece in this home in Corona Del Mar, Newport Beach, California. Wine Racking, Wine Cellar Cooling, Wine Cellar design, Wine Cellar Build out and Wine Cellar Installation is what Vintage Cellars does best. Timeless Luxury.
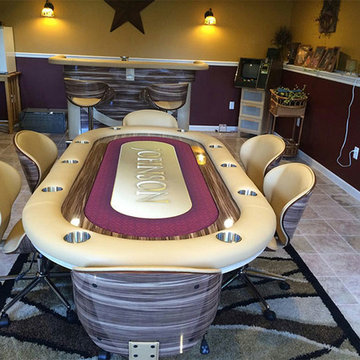
Immagine di un bancone bar minimal di medie dimensioni con top in superficie solida e pavimento in pietra calcarea
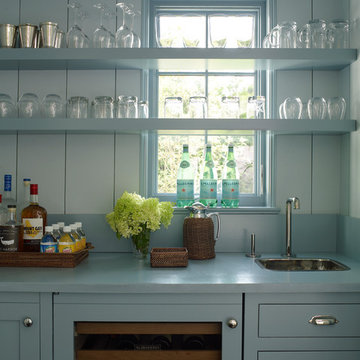
Tria Giovan
Ispirazione per un grande angolo bar con lavandino minimal con lavello da incasso, ante a filo, ante blu, top in superficie solida, paraspruzzi blu e top blu
Ispirazione per un grande angolo bar con lavandino minimal con lavello da incasso, ante a filo, ante blu, top in superficie solida, paraspruzzi blu e top blu
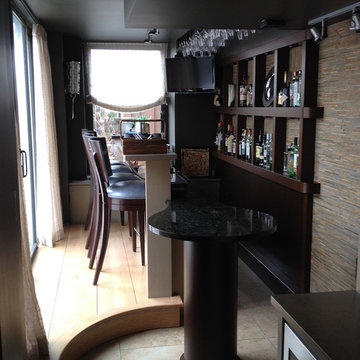
http://www.levimillerphotography.com/
Foto di un bancone bar contemporaneo di medie dimensioni con top in granito, paraspruzzi multicolore, paraspruzzi con piastrelle a listelli e pavimento in travertino
Foto di un bancone bar contemporaneo di medie dimensioni con top in granito, paraspruzzi multicolore, paraspruzzi con piastrelle a listelli e pavimento in travertino
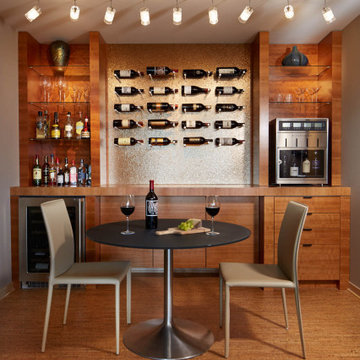
Their search took more than 1½ years, but once Susie and Matt saw the expansive view of the Stone Arch Bridge reaching across the Mississippi River, they knew they had found their new home. Life had changed dramatically for these homeowners since becoming empty nesters and grandparents. And they felt a vibrant city life was calling them downtown. These avid travelers appreciated the convenience of condo living. At the same time their love of entertaining required a space where they could comfortably host large gatherings of family and friends. This condo offered a blank canvas. LiLu Interiors was called in to design a custom space that fit their lifestyle. Every square inch of the condo was remodeled to be modern, grand-kid friendly and take advantage of the stunning view of the Mississippi.
----
Project designed by Minneapolis interior design studio LiLu Interiors. They serve the Minneapolis-St. Paul area including Wayzata, Edina, and Rochester, and they travel to the far-flung destinations that their upscale clientele own second homes in.
-----
For more about LiLu Interiors, click here: https://www.liluinteriors.com/
----
To learn more about this project, click here:
https://www.liluinteriors.com/blog/portfolio-items/condo-maximum/
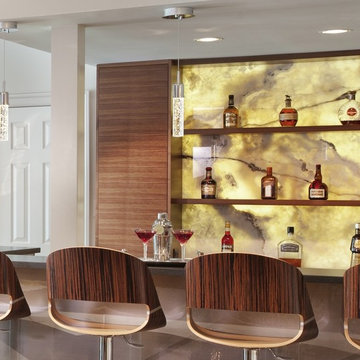
Morgan Howarth Photography
Esempio di un ampio bancone bar design con lavello sottopiano, nessun'anta, ante in legno scuro, top in granito, paraspruzzi multicolore e paraspruzzi in lastra di pietra
Esempio di un ampio bancone bar design con lavello sottopiano, nessun'anta, ante in legno scuro, top in granito, paraspruzzi multicolore e paraspruzzi in lastra di pietra

Behind the rolling hills of Arthurs Seat sits “The Farm”, a coastal getaway and future permanent residence for our clients. The modest three bedroom brick home will be renovated and a substantial extension added. The footprint of the extension re-aligns to face the beautiful landscape of the western valley and dam. The new living and dining rooms open onto an entertaining terrace.
The distinct roof form of valleys and ridges relate in level to the existing roof for continuation of scale. The new roof cantilevers beyond the extension walls creating emphasis and direction towards the natural views.
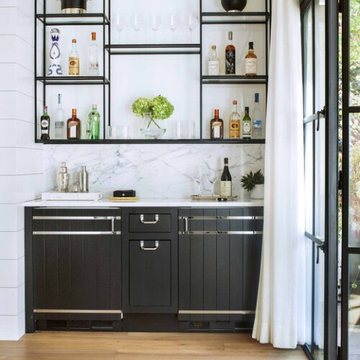
Our Aspen studio designed this beautiful home in the mountains to reflect the bright, beautiful, natural vibes outside – an excellent way to elevate the senses. We used a double-height, oak-paneled ceiling in the living room to create an expansive feeling. We also placed layers of Moroccan rugs, cozy textures of alpaca, mohair, and shearling by exceptional makers from around the US. In the kitchen and bar area, we went with the classic black and white combination to create a sophisticated ambience. We furnished the dining room with attractive blue chairs and artworks, and in the bedrooms, we maintained the bright, airy vibes by adding cozy beddings and accessories.
---
Joe McGuire Design is an Aspen and Boulder interior design firm bringing a uniquely holistic approach to home interiors since 2005.
For more about Joe McGuire Design, see here: https://www.joemcguiredesign.com/
To learn more about this project, see here:
https://www.joemcguiredesign.com/bleeker-street
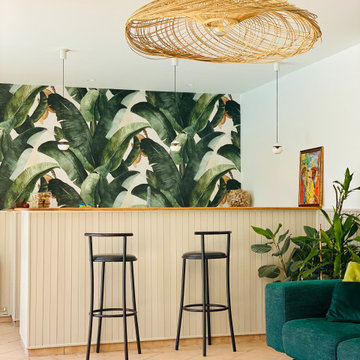
salon pour recevoir les amis face à la piscine avec espace bar
Foto di un grande angolo bar contemporaneo con top in legno, pavimento con piastrelle in ceramica e pavimento beige
Foto di un grande angolo bar contemporaneo con top in legno, pavimento con piastrelle in ceramica e pavimento beige
2.235 Foto di angoli bar contemporanei
5
