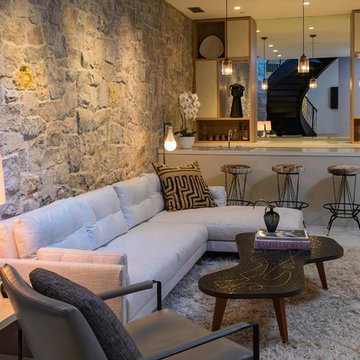1.347 Foto di angoli bar contemporanei
Filtra anche per:
Budget
Ordina per:Popolari oggi
241 - 260 di 1.347 foto
1 di 3
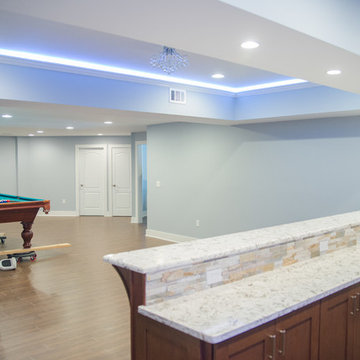
Foyer
Esempio di un grande angolo bar con lavandino minimal con lavello sottopiano, ante in stile shaker, ante in legno bruno, top in granito, paraspruzzi multicolore, paraspruzzi con piastrelle in pietra e pavimento in gres porcellanato
Esempio di un grande angolo bar con lavandino minimal con lavello sottopiano, ante in stile shaker, ante in legno bruno, top in granito, paraspruzzi multicolore, paraspruzzi con piastrelle in pietra e pavimento in gres porcellanato
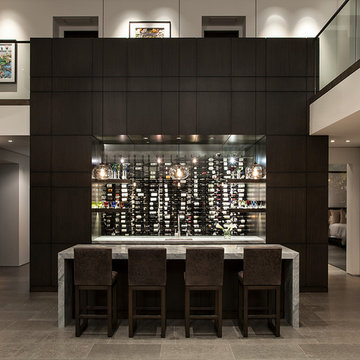
Larry Falke
Idee per un piccolo bancone bar design con lavello sottopiano, ante lisce e top in marmo
Idee per un piccolo bancone bar design con lavello sottopiano, ante lisce e top in marmo
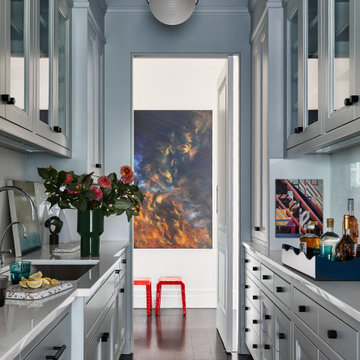
Key decor elements include:
Stools: Cappellini
Rug: Boujad rug from Breukelen Berber
Small artwork on the right: Paolo Arao
Large art: Ho Sook Kang
Tray: Belles Rive tray from the Lacquer Company
Pendant: Half and Half pendant from Roll and Hill
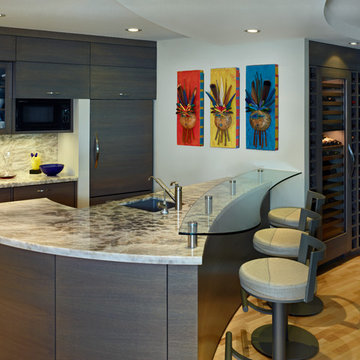
Esempio di un bancone bar design con parquet chiaro, lavello sottopiano, ante lisce e ante in legno bruno
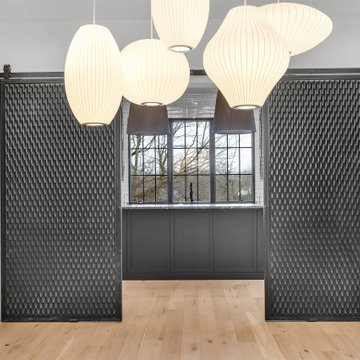
home bar with scallop textured barn doors
Idee per un angolo bar con lavandino contemporaneo di medie dimensioni con lavello sottopiano, ante in stile shaker, ante nere, top in quarzite, paraspruzzi grigio, paraspruzzi a specchio, parquet chiaro, pavimento marrone e top grigio
Idee per un angolo bar con lavandino contemporaneo di medie dimensioni con lavello sottopiano, ante in stile shaker, ante nere, top in quarzite, paraspruzzi grigio, paraspruzzi a specchio, parquet chiaro, pavimento marrone e top grigio
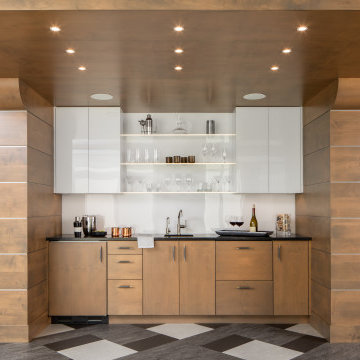
The picture our clients had in mind was a boutique hotel lobby with a modern feel and their favorite art on the walls. We designed a space perfect for adult and tween use, like entertaining and playing billiards with friends. We used alder wood panels with nickel reveals to unify the visual palette of the basement and rooms on the upper floors. Beautiful linoleum flooring in black and white adds a hint of drama. Glossy, white acrylic panels behind the walkup bar bring energy and excitement to the space. We also remodeled their Jack-and-Jill bathroom into two separate rooms – a luxury powder room and a more casual bathroom, to accommodate their evolving family needs.
---
Project designed by Minneapolis interior design studio LiLu Interiors. They serve the Minneapolis-St. Paul area, including Wayzata, Edina, and Rochester, and they travel to the far-flung destinations where their upscale clientele owns second homes.
For more about LiLu Interiors, see here: https://www.liluinteriors.com/
To learn more about this project, see here:
https://www.liluinteriors.com/portfolio-items/hotel-inspired-basement-design/
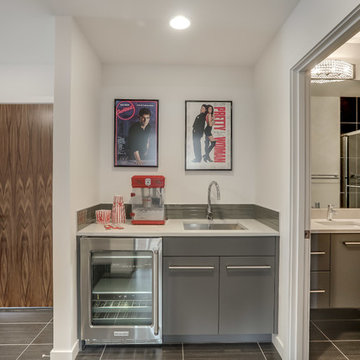
In our Contemporary Bellevue Residence we wanted the aesthetic to be clean and bright. This is a similar plan to our Victoria Crest home with a few changes and different design elements. Areas of focus; large open kitchen with waterfall countertops and awning upper flat panel cabinets, elevator, interior and exterior fireplaces, floating flat panel vanities in bathrooms, home theater room, large master suite and rooftop deck.
Photo Credit: Layne Freedle
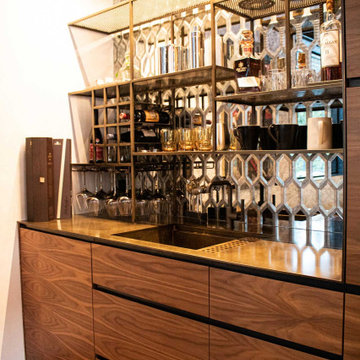
The Ross Peak Wet Bar is an extension of the Ross Peak Kitchen, continuing the walnut cabinetry, while adding unique elements. The elongated hexagonal etched mirror provides a sophistication, with integrated lighting to add a warm illumination to the wet bar. The custom shelving is made of perforated stainless steel and is trimmed in brass, with added details including a wine rack and wine glass storage. The Bar countertop and cabinet lining is made of brass, finished in Teton Brass. Cabinets are made in a grain-matched walnut veneer with stainless steel recessed shadow pulls. Custom pocket door reveals a built-in coffee maker. Cabinetry also features a built-in wine fridge, trash pullout, and lift away upper doors for plenty of storage.
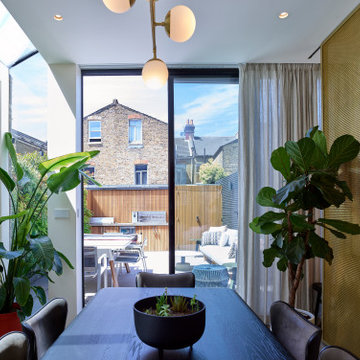
Immagine di un grande angolo bar design con lavello sottopiano, ante lisce, ante bianche, top in superficie solida, paraspruzzi in travertino, pavimento con piastrelle in ceramica, pavimento grigio e top bianco

Ispirazione per un bancone bar minimal con lavello da incasso, ante in stile shaker, ante blu, paraspruzzi grigio, pavimento grigio e top grigio
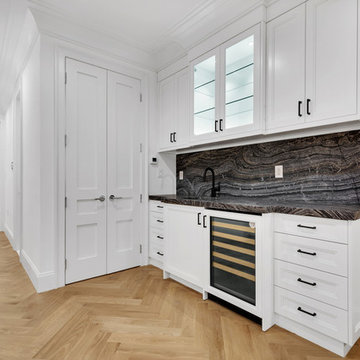
Full custom wine bar with a utility sink
Ispirazione per un piccolo angolo bar con lavandino minimal con lavello sottopiano, ante in stile shaker, ante bianche, top in marmo, paraspruzzi nero, paraspruzzi in marmo, pavimento in legno massello medio, pavimento marrone e top nero
Ispirazione per un piccolo angolo bar con lavandino minimal con lavello sottopiano, ante in stile shaker, ante bianche, top in marmo, paraspruzzi nero, paraspruzzi in marmo, pavimento in legno massello medio, pavimento marrone e top nero
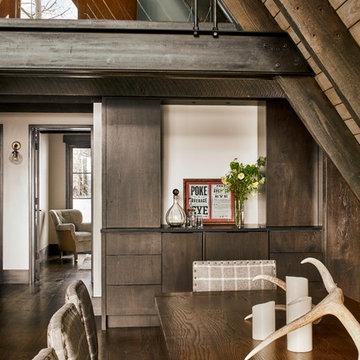
A mountain contemporary bar. This was walnut wood, grain matched.
Immagine di un angolo bar contemporaneo di medie dimensioni con ante lisce, ante marroni, parquet scuro, pavimento marrone e top nero
Immagine di un angolo bar contemporaneo di medie dimensioni con ante lisce, ante marroni, parquet scuro, pavimento marrone e top nero

Bethesda, Maryland Contemporary Kitchen
#SarahTurner4JenniferGilmer
http://www.gilmerkitchens.com
Photography by Robert Radifera
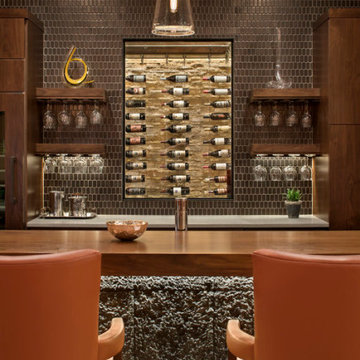
Our Boulder studio gave this beautiful home a stunning makeover with thoughtful and balanced use of colors, patterns, and textures to create a harmonious vibe. Following our holistic design approach, we added mirrors, artworks, decor, and accessories that easily blend into the architectural design. Beautiful purple chairs in the dining area add an attractive pop, just like the deep pink sofas in the living room. The home bar is designed as a classy, sophisticated space with warm wood tones and elegant bar chairs perfect for entertaining. A dashing home theatre and hot sauna complete this home, making it a luxurious retreat!
---
Joe McGuire Design is an Aspen and Boulder interior design firm bringing a uniquely holistic approach to home interiors since 2005.
For more about Joe McGuire Design, see here: https://www.joemcguiredesign.com/
To learn more about this project, see here:
https://www.joemcguiredesign.com/greenwood-preserve
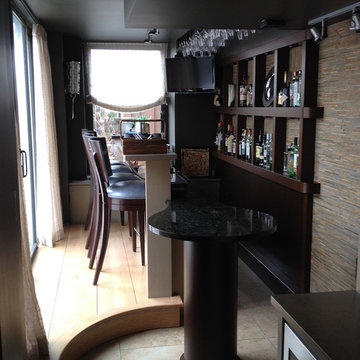
http://www.levimillerphotography.com/
Foto di un bancone bar contemporaneo di medie dimensioni con top in granito, paraspruzzi multicolore, paraspruzzi con piastrelle a listelli e pavimento in travertino
Foto di un bancone bar contemporaneo di medie dimensioni con top in granito, paraspruzzi multicolore, paraspruzzi con piastrelle a listelli e pavimento in travertino
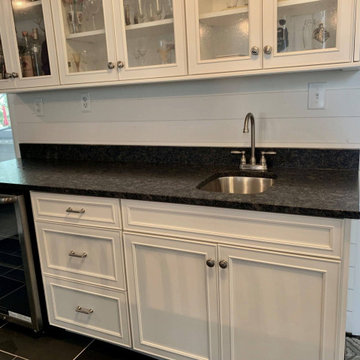
Foto di un piccolo angolo bar con lavandino design con ante con riquadro incassato, ante bianche, top in granito, pavimento con piastrelle in ceramica, pavimento nero e top nero
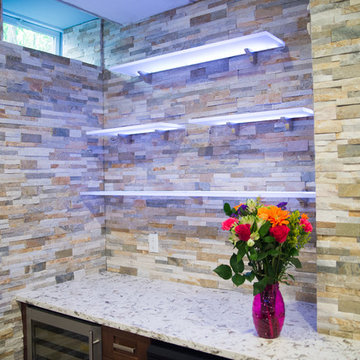
Basement Bar Area
Immagine di un grande angolo bar con lavandino contemporaneo con lavello sottopiano, ante in stile shaker, ante in legno bruno, top in granito, paraspruzzi multicolore, paraspruzzi con piastrelle in pietra e pavimento in gres porcellanato
Immagine di un grande angolo bar con lavandino contemporaneo con lavello sottopiano, ante in stile shaker, ante in legno bruno, top in granito, paraspruzzi multicolore, paraspruzzi con piastrelle in pietra e pavimento in gres porcellanato
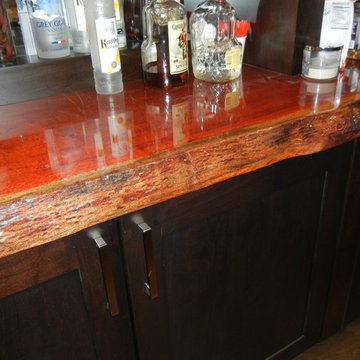
Ispirazione per un angolo bar con lavandino contemporaneo con ante lisce, ante in legno bruno, top in legno, paraspruzzi a specchio, pavimento in cemento, pavimento marrone e top arancione
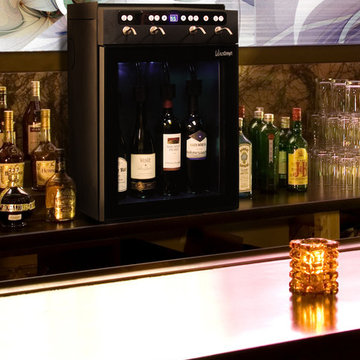
A home bar is enhanced by the Vinotemp 4-Bottle Wine Dispenser.
Photo by Vinotemp
Foto di un bancone bar design di medie dimensioni con ante in legno bruno, top in granito, parquet scuro e pavimento marrone
Foto di un bancone bar design di medie dimensioni con ante in legno bruno, top in granito, parquet scuro e pavimento marrone
1.347 Foto di angoli bar contemporanei
13
