106 Foto di angoli bar industriali
Filtra anche per:
Budget
Ordina per:Popolari oggi
1 - 20 di 106 foto

With connections to a local artist who handcrafted and welded the steel doors to the built-in liquor cabinet, our clients were ecstatic with the results.

Private residence. Photo by KuDa Photography
Esempio di un grande bancone bar industriale con ante con finitura invecchiata, paraspruzzi multicolore, parquet scuro e pavimento nero
Esempio di un grande bancone bar industriale con ante con finitura invecchiata, paraspruzzi multicolore, parquet scuro e pavimento nero

Steve Tauge Studios
Foto di un bancone bar industriale di medie dimensioni con pavimento in cemento, lavello integrato, ante lisce, ante in legno bruno, top in superficie solida, paraspruzzi con piastrelle in pietra e pavimento beige
Foto di un bancone bar industriale di medie dimensioni con pavimento in cemento, lavello integrato, ante lisce, ante in legno bruno, top in superficie solida, paraspruzzi con piastrelle in pietra e pavimento beige

Immagine di un bancone bar industriale con ante con riquadro incassato, ante con finitura invecchiata, paraspruzzi marrone, paraspruzzi in mattoni, pavimento in legno massello medio e pavimento grigio
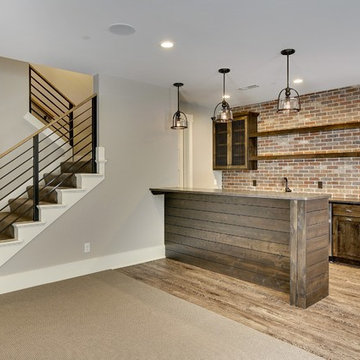
Foto di un angolo bar con lavandino industriale di medie dimensioni con ante in stile shaker, ante in legno bruno, top in quarzo composito e paraspruzzi rosso
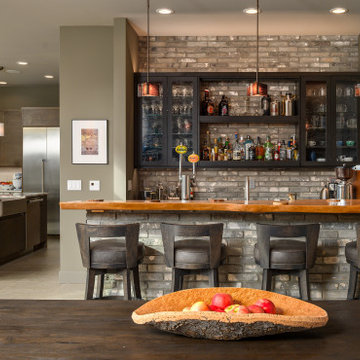
Immagine di un angolo bar industriale con ante di vetro, top in legno, paraspruzzi grigio, paraspruzzi in mattoni, pavimento grigio e top marrone
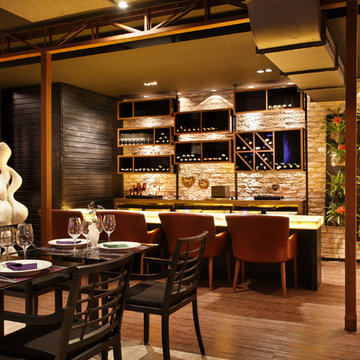
Immagine di un bancone bar industriale con nessun'anta, ante in legno scuro e pavimento in legno massello medio
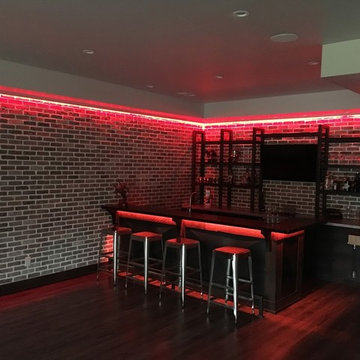
Immagine di un bancone bar industriale di medie dimensioni con lavello da incasso, ante con riquadro incassato, ante nere, top in cemento, paraspruzzi marrone, paraspruzzi in mattoni, parquet scuro e pavimento marrone
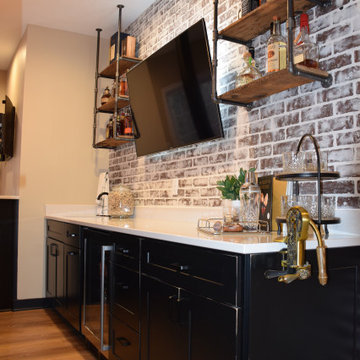
Immagine di un grande angolo bar con lavandino industriale con lavello sottopiano, ante in stile shaker, ante nere, top in quarzite, paraspruzzi rosso, paraspruzzi in mattoni, parquet chiaro, pavimento marrone e top bianco

This 1600+ square foot basement was a diamond in the rough. We were tasked with keeping farmhouse elements in the design plan while implementing industrial elements. The client requested the space include a gym, ample seating and viewing area for movies, a full bar , banquette seating as well as area for their gaming tables - shuffleboard, pool table and ping pong. By shifting two support columns we were able to bury one in the powder room wall and implement two in the custom design of the bar. Custom finishes are provided throughout the space to complete this entertainers dream.

Custom home bar with plenty of open shelving for storage.
Esempio di un grande bancone bar industriale con lavello sottopiano, nessun'anta, ante nere, top in legno, paraspruzzi in mattoni, pavimento in vinile, pavimento beige, top marrone e paraspruzzi rosso
Esempio di un grande bancone bar industriale con lavello sottopiano, nessun'anta, ante nere, top in legno, paraspruzzi in mattoni, pavimento in vinile, pavimento beige, top marrone e paraspruzzi rosso
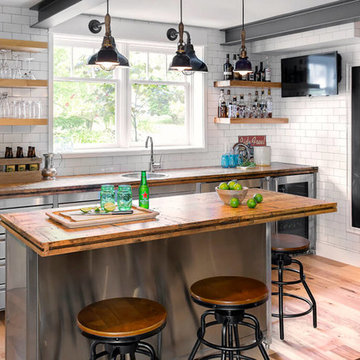
Boxcar Planks and Reclaimed Hickory flooring supplied by Reclaimed DesignWorks,
Jodi Foster Design + Planning,
Tony Colangelo Photography
Idee per un angolo bar industriale con lavello da incasso, ante lisce, paraspruzzi bianco, paraspruzzi con piastrelle diamantate, pavimento in legno massello medio e top marrone
Idee per un angolo bar industriale con lavello da incasso, ante lisce, paraspruzzi bianco, paraspruzzi con piastrelle diamantate, pavimento in legno massello medio e top marrone

This 1600+ square foot basement was a diamond in the rough. We were tasked with keeping farmhouse elements in the design plan while implementing industrial elements. The client requested the space include a gym, ample seating and viewing area for movies, a full bar , banquette seating as well as area for their gaming tables - shuffleboard, pool table and ping pong. By shifting two support columns we were able to bury one in the powder room wall and implement two in the custom design of the bar. Custom finishes are provided throughout the space to complete this entertainers dream.

Esempio di un angolo bar industriale con paraspruzzi bianco, paraspruzzi con piastrelle diamantate, pavimento in cemento e pavimento grigio

Idee per un bancone bar industriale di medie dimensioni con lavello da incasso, ante nere, top in cemento, paraspruzzi marrone, paraspruzzi in mattoni, parquet scuro, pavimento marrone e ante con riquadro incassato
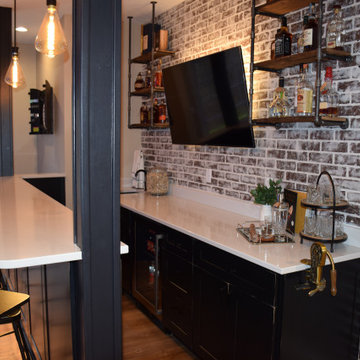
Foto di un grande angolo bar con lavandino industriale con lavello sottopiano, ante in stile shaker, ante nere, top in quarzite, paraspruzzi rosso, paraspruzzi in mattoni, parquet chiaro, pavimento marrone e top bianco

Idee per un bancone bar industriale di medie dimensioni con pavimento in laminato, pavimento marrone, lavello sottopiano, ante in stile shaker, ante grigie, paraspruzzi rosso, paraspruzzi in mattoni e top grigio

Idee per un grande carrello bar industriale con lavello da incasso, ante lisce, ante beige, top in marmo, paraspruzzi beige, paraspruzzi in legno, parquet chiaro, pavimento marrone e top beige
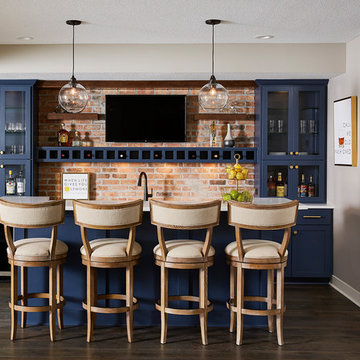
Basement bar with custom blue cabinetry, exposed brick detail, and seating available at the island.
Alyssa Lee Photography
Ispirazione per un angolo bar industriale di medie dimensioni con top in quarzo composito, paraspruzzi in mattoni, pavimento in vinile e top bianco
Ispirazione per un angolo bar industriale di medie dimensioni con top in quarzo composito, paraspruzzi in mattoni, pavimento in vinile e top bianco
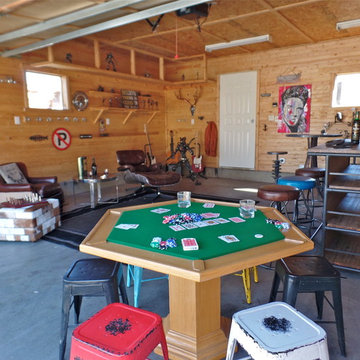
This was such an unwelcoming sight before, but with careful planning and cultivation of great pieces - all from re-puposed materials, this space is transformed.
Photos: WW Design Studio
106 Foto di angoli bar industriali
1