2.425 Foto di angoli bar con top nero
Filtra anche per:
Budget
Ordina per:Popolari oggi
161 - 180 di 2.425 foto
1 di 2
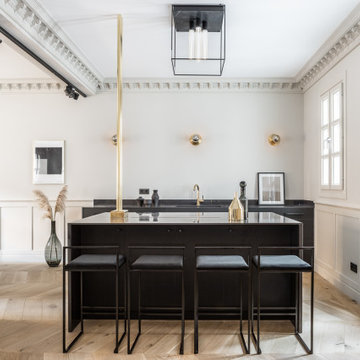
Foto di un bancone bar nordico con lavello sottopiano, ante lisce, ante nere, parquet chiaro, pavimento beige e top nero
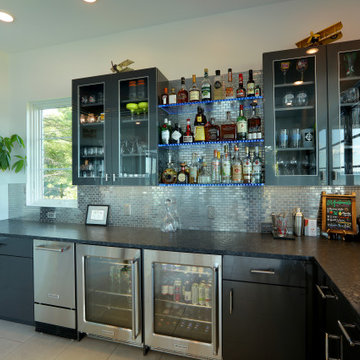
Foto di un grande angolo bar con lavandino chic con lavello sottopiano, ante lisce, ante grigie, top in granito, paraspruzzi grigio, paraspruzzi con piastrelle di metallo, pavimento in gres porcellanato, pavimento beige e top nero
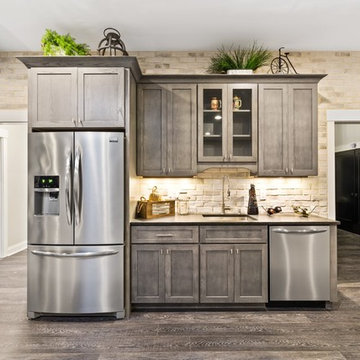
Greg Grupenhof
Ispirazione per un angolo bar con lavandino tradizionale di medie dimensioni con lavello sottopiano, ante in stile shaker, ante grigie, top in granito, paraspruzzi bianco, paraspruzzi in mattoni, pavimento in vinile e top nero
Ispirazione per un angolo bar con lavandino tradizionale di medie dimensioni con lavello sottopiano, ante in stile shaker, ante grigie, top in granito, paraspruzzi bianco, paraspruzzi in mattoni, pavimento in vinile e top nero

Phillip Cocker Photography
The Decadent Adult Retreat! Bar, Wine Cellar, 3 Sports TV's, Pool Table, Fireplace and Exterior Hot Tub.
A custom bar was designed my McCabe Design & Interiors to fit the homeowner's love of gathering with friends and entertaining whilst enjoying great conversation, sports tv, or playing pool. The original space was reconfigured to allow for this large and elegant bar. Beside it, and easily accessible for the homeowner bartender is a walk-in wine cellar. Custom millwork was designed and built to exact specifications including a routered custom design on the curved bar. A two-tiered bar was created to allow preparation on the lower level. Across from the bar, is a sitting area and an electric fireplace. Three tv's ensure maximum sports coverage. Lighting accents include slims, led puck, and rope lighting under the bar. A sonas and remotely controlled lighting finish this entertaining haven.
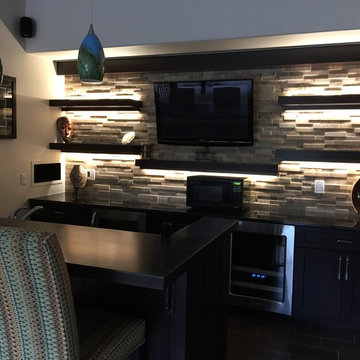
Esempio di un bancone bar chic di medie dimensioni con lavello sottopiano, ante in legno bruno, paraspruzzi grigio, paraspruzzi con piastrelle in pietra, pavimento in gres porcellanato e top nero
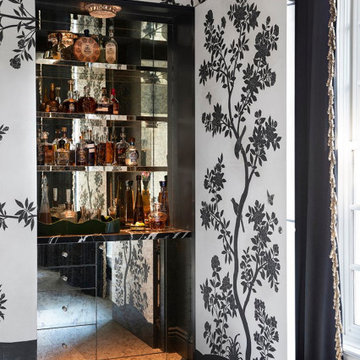
The Dining Room features a hidden wet bar tucked away behind a touch latch section of the hand-painted wallcoverings.
Ispirazione per un piccolo angolo bar classico con ante di vetro, top in marmo, paraspruzzi a specchio, pavimento in pietra calcarea, pavimento grigio e top nero
Ispirazione per un piccolo angolo bar classico con ante di vetro, top in marmo, paraspruzzi a specchio, pavimento in pietra calcarea, pavimento grigio e top nero
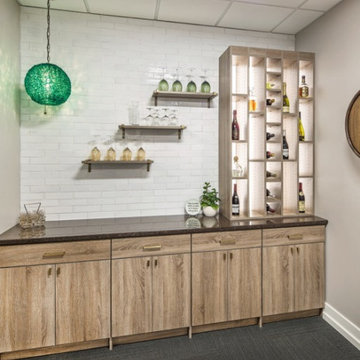
Idee per un angolo bar classico di medie dimensioni con ante in legno scuro, top in granito, paraspruzzi bianco, paraspruzzi in mattoni, moquette, pavimento grigio e top nero

Immagine di un ampio angolo bar con lavandino tradizionale con lavello sottopiano, ante in stile shaker, ante grigie, top in granito, paraspruzzi grigio, paraspruzzi in gres porcellanato, pavimento in legno massello medio, pavimento grigio e top nero
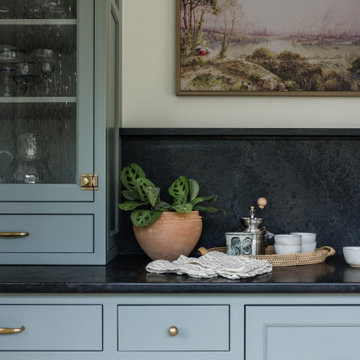
This home coffee station/ dry bar features custom cabinets painted with Benjamin Moore Intrigue, honey bronze hardware, black quartz counter top and backsplash, wall hung/picture framed T.V. and some potted plants for color.

Home Bar on the main floor - gorgeous ceiling lights with lots of light brightening the room. They have followed a Great Gatsby Theme in this room.
Saskatoon Hospital Lottery Home
Built by Decora Homes
Windows and Doors by Durabuilt Windows and Doors
Photography by D&M Images Photography
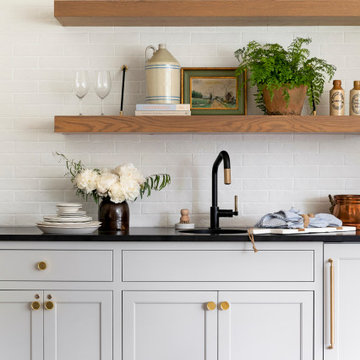
Ispirazione per un angolo bar tradizionale con ante con riquadro incassato, ante grigie, paraspruzzi bianco, paraspruzzi con piastrelle diamantate, moquette, pavimento beige e top nero

Space Crafting
Immagine di un bancone bar tradizionale con lavello sottopiano, ante in stile shaker, ante bianche, paraspruzzi bianco, parquet chiaro e top nero
Immagine di un bancone bar tradizionale con lavello sottopiano, ante in stile shaker, ante bianche, paraspruzzi bianco, parquet chiaro e top nero
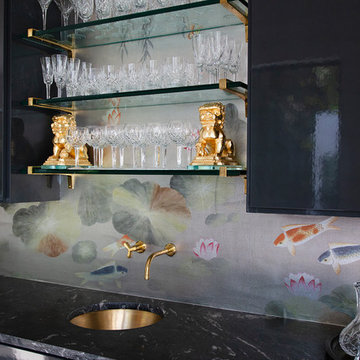
Fabulous home bar where we installed the koi wallpaper backsplash and painted the cabinets in a high-gloss black lacquer!
Idee per un angolo bar con lavandino bohémian di medie dimensioni con lavello sottopiano, ante lisce, ante nere, top in marmo e top nero
Idee per un angolo bar con lavandino bohémian di medie dimensioni con lavello sottopiano, ante lisce, ante nere, top in marmo e top nero
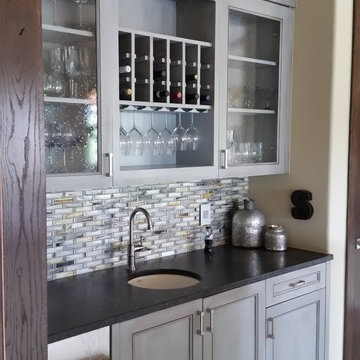
Ispirazione per un angolo bar con lavandino tradizionale di medie dimensioni con lavello sottopiano, ante con riquadro incassato, ante grigie, top in quarzo composito, paraspruzzi multicolore, paraspruzzi con piastrelle di vetro, pavimento in legno massello medio, pavimento marrone e top nero
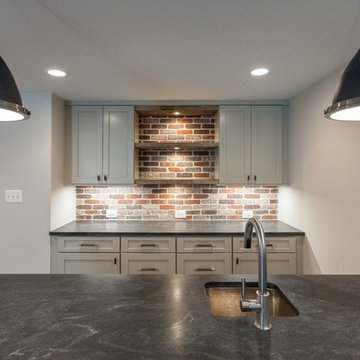
Immagine di un angolo bar con lavandino tradizionale con pavimento marrone, lavello sottopiano, ante in stile shaker, ante grigie, paraspruzzi multicolore, paraspruzzi in mattoni e top nero

Ispirazione per un piccolo angolo bar con lavandino contemporaneo con lavello sottopiano, ante lisce, ante nere, top in marmo, paraspruzzi nero, paraspruzzi in legno, pavimento in vinile, pavimento marrone e top nero
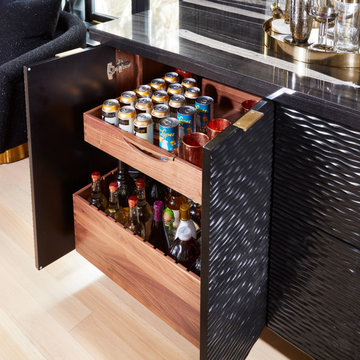
A DEANE client returned in 2022 for an update to their kitchen remodel project from 2006. This incredible transformation was driven by the desire to create a glamorous space for entertaining. Taking the space that used to be an office, walls were taken down to allow the new bar and tasting table to be integrated into the kitchen and living area. A climate-controlled glass wine cabinet with knurled brass handles elegantly displays bottles and defines the space while still allowing it to feel light and airy. The bar boasts door-style “wave” cabinets in high-gloss black lacquer that seamlessly conceal beverage and bottle storage drawers and an ice maker. The open shelving with integrated LED lighting and satin brass edging anchor the marble countertop.

Home bar with walk in wine cooler, custom pendant lighting
Foto di un ampio bancone bar design con lavello da incasso, ante lisce, ante nere, top in granito, paraspruzzi a specchio e top nero
Foto di un ampio bancone bar design con lavello da incasso, ante lisce, ante nere, top in granito, paraspruzzi a specchio e top nero
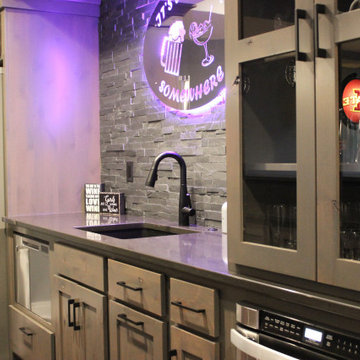
A lower level home bar in a Bettendorf Iowa home with LED-lit whiskey barrel planks, Koch Knotty Alder gray cabinetry, and Cambria Quartz counters in Charlestown design. Galveston series pendant lighting by Quorum also featured. Design and select materials by Village Home Stores for Kerkhoff Homes of the Quad Cities.

Purchased as a fixer-upper, this 1998 home underwent significant aesthetic updates to modernize its amazing bones. The interior had to live up to the coveted 1/2 acre wooded lot that sprawls with landscaping and amenities. In addition to the typical paint, tile, and lighting updates, the kitchen was completely reworked to lighten and brighten an otherwise dark room. The staircase was reinvented to boast an iron railing and updated designer carpeting. Traditionally planned rooms were reimagined to suit the needs of the family, i.e. the dining room is actually located in the intended living room space and the piano room Is in the intended dining room area. The live edge table is the couple’s main brag as they entertain and feature their vast wine collection while admiring the beautiful outdoors. Now, each room feels like “home” to this family.
2.425 Foto di angoli bar con top nero
9