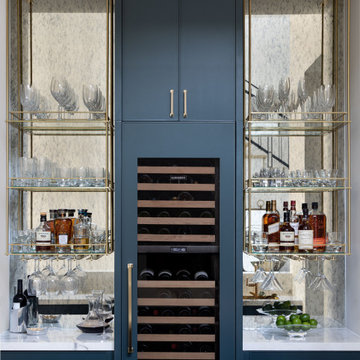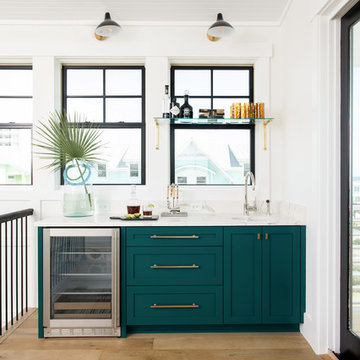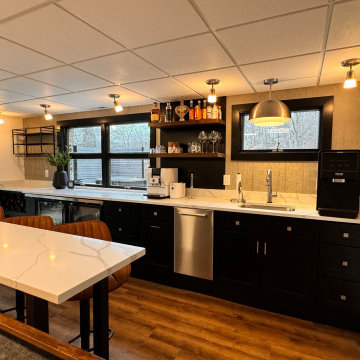8.102 Foto di angoli bar con top nero e top bianco
Filtra anche per:
Budget
Ordina per:Popolari oggi
1 - 20 di 8.102 foto
1 di 3

Jeri Koegel
Esempio di un angolo bar con lavandino design con ante in stile shaker, ante grigie, paraspruzzi grigio, paraspruzzi in legno, pavimento in legno massello medio, pavimento marrone e top nero
Esempio di un angolo bar con lavandino design con ante in stile shaker, ante grigie, paraspruzzi grigio, paraspruzzi in legno, pavimento in legno massello medio, pavimento marrone e top nero

Open home wet-bar.
Esempio di un angolo bar con lavandino chic con lavello sottopiano, paraspruzzi multicolore, paraspruzzi con lastra di vetro, parquet chiaro, pavimento beige e top nero
Esempio di un angolo bar con lavandino chic con lavello sottopiano, paraspruzzi multicolore, paraspruzzi con lastra di vetro, parquet chiaro, pavimento beige e top nero

A perfect basement bar nook in a rustic alder with a warm brown tile mosaic and warm gray wall
Esempio di un piccolo angolo bar senza lavandino chic con ante in stile shaker, ante in legno scuro, top in quarzo composito, paraspruzzi marrone, paraspruzzi con piastrelle a mosaico e top bianco
Esempio di un piccolo angolo bar senza lavandino chic con ante in stile shaker, ante in legno scuro, top in quarzo composito, paraspruzzi marrone, paraspruzzi con piastrelle a mosaico e top bianco

Our Austin studio decided to go bold with this project by ensuring that each space had a unique identity in the Mid-Century Modern style bathroom, butler's pantry, and mudroom. We covered the bathroom walls and flooring with stylish beige and yellow tile that was cleverly installed to look like two different patterns. The mint cabinet and pink vanity reflect the mid-century color palette. The stylish knobs and fittings add an extra splash of fun to the bathroom.
The butler's pantry is located right behind the kitchen and serves multiple functions like storage, a study area, and a bar. We went with a moody blue color for the cabinets and included a raw wood open shelf to give depth and warmth to the space. We went with some gorgeous artistic tiles that create a bold, intriguing look in the space.
In the mudroom, we used siding materials to create a shiplap effect to create warmth and texture – a homage to the classic Mid-Century Modern design. We used the same blue from the butler's pantry to create a cohesive effect. The large mint cabinets add a lighter touch to the space.
---
Project designed by the Atomic Ranch featured modern designers at Breathe Design Studio. From their Austin design studio, they serve an eclectic and accomplished nationwide clientele including in Palm Springs, LA, and the San Francisco Bay Area.
For more about Breathe Design Studio, see here: https://www.breathedesignstudio.com/
To learn more about this project, see here: https://www.breathedesignstudio.com/atomic-ranch

A young family moving from NYC tackled a makeover of their young colonial revival home to make it feel more personal. The kitchen area was quite spacious but needed a facelift and a banquette for breakfast. Painted cabinetry matched to Benjamin Moore’s Light Pewter is balanced by Benjamin Moore Ocean Floor on the island. Mixed metals on the lighting by Allied Maker, faucets and hardware and custom tile by Pratt and Larson make the space feel organic and personal. Photos Adam Macchia. For more information, you may visit our website at www.studiodearborn.com or email us at info@studiodearborn.com.

This home was built in the early 2000’s. We completely reconfigured the kitchen, updated the breakfast room, added a bar to the living room, updated a powder room, a staircase and several fireplaces.
Interior Styling by Kristy Oatman. Photographs by Jordan Katz.
FEATURED IN
Colorado Nest

Idee per un piccolo angolo bar con lavandino classico con ante blu, paraspruzzi a specchio e top bianco

Located in Old Seagrove, FL, this 1980's beach house was is steps away from the beach and a short walk from Seaside Square. Working with local general contractor, Corestruction, the existing 3 bedroom and 3 bath house was completely remodeled. Additionally, 3 more bedrooms and bathrooms were constructed over the existing garage and kitchen, staying within the original footprint. This modern coastal design focused on maximizing light and creating a comfortable and inviting home to accommodate large families vacationing at the beach. The large backyard was completely overhauled, adding a pool, limestone pavers and turf, to create a relaxing outdoor living space.

Home bar in Lower Level of a new Bettendorf Iowa home. Black cabinetry, White Oak floating shelves, and Black Stainless appliances featured. Design and materials by Village Home Stores for Aspen Homes.

Immagine di un grande angolo bar industriale con lavello sottopiano, ante in stile shaker, ante nere, top in granito, paraspruzzi in lastra di pietra, pavimento in laminato, pavimento marrone e top nero

Esempio di un angolo bar con lavandino stile marinaro con lavello sottopiano, ante in stile shaker, ante verdi, parquet chiaro e top bianco

Idee per un angolo bar classico di medie dimensioni con nessun lavello, ante con riquadro incassato, ante grigie, top in quarzo composito, paraspruzzi con piastrelle di vetro, parquet scuro, pavimento marrone e top bianco

Esempio di un piccolo angolo bar tradizionale con ante in stile shaker, ante blu, paraspruzzi blu, paraspruzzi con piastrelle diamantate, parquet scuro, pavimento marrone e top bianco

Tony Soluri Photography
Ispirazione per un angolo bar con lavandino contemporaneo di medie dimensioni con lavello sottopiano, ante di vetro, ante bianche, top in marmo, paraspruzzi bianco, paraspruzzi a specchio, pavimento con piastrelle in ceramica, pavimento nero e top nero
Ispirazione per un angolo bar con lavandino contemporaneo di medie dimensioni con lavello sottopiano, ante di vetro, ante bianche, top in marmo, paraspruzzi bianco, paraspruzzi a specchio, pavimento con piastrelle in ceramica, pavimento nero e top nero

Aaron Leitz Photography
Ispirazione per un piccolo angolo bar con lavandino chic con pavimento in legno massello medio, lavello sottopiano, ante con riquadro incassato, ante grigie, paraspruzzi a specchio, pavimento marrone e top bianco
Ispirazione per un piccolo angolo bar con lavandino chic con pavimento in legno massello medio, lavello sottopiano, ante con riquadro incassato, ante grigie, paraspruzzi a specchio, pavimento marrone e top bianco

What started as a kitchen and two-bathroom remodel evolved into a full home renovation plus conversion of the downstairs unfinished basement into a permitted first story addition, complete with family room, guest suite, mudroom, and a new front entrance. We married the midcentury modern architecture with vintage, eclectic details and thoughtful materials.

Immagine di un grande angolo bar con lavandino minimalista con mensole sospese, paraspruzzi grigio, pavimento marrone e top bianco

Classic Bourbon & Smoking room cabinetry in ML Campbell brand "Tobacco" stained Zebrawood. Sealed glass door humidors display this special Cigar selection on roll out trays with a center Bourbon Bar display. Glowback Brand lighting provides the "glow effect" in this relaxing enviroment.

Built in bench and storage cabinets inside a pool house cabana. Wet bar with sink, ice maker, refrigerator drawers, and kegerator. Floating shelves above counter. White shaker cabinets installed with shiplap walls and tile flooring.
8.102 Foto di angoli bar con top nero e top bianco
1
