107 Foto di angoli bar con paraspruzzi in legno e top nero
Filtra anche per:
Budget
Ordina per:Popolari oggi
1 - 20 di 107 foto
1 di 3

Interior Designer: Simons Design Studio
Builder: Magleby Construction
Photography: Alan Blakely Photography
Immagine di un grande angolo bar con lavandino contemporaneo con lavello sottopiano, ante lisce, ante in legno chiaro, top in quarzo composito, paraspruzzi marrone, paraspruzzi in legno, moquette, pavimento grigio e top nero
Immagine di un grande angolo bar con lavandino contemporaneo con lavello sottopiano, ante lisce, ante in legno chiaro, top in quarzo composito, paraspruzzi marrone, paraspruzzi in legno, moquette, pavimento grigio e top nero

GC: Ekren Construction
Photography: Tiffany Ringwald
Idee per un piccolo angolo bar senza lavandino classico con nessun lavello, ante in stile shaker, ante nere, top in quarzite, paraspruzzi nero, paraspruzzi in legno, pavimento in legno massello medio, pavimento marrone e top nero
Idee per un piccolo angolo bar senza lavandino classico con nessun lavello, ante in stile shaker, ante nere, top in quarzite, paraspruzzi nero, paraspruzzi in legno, pavimento in legno massello medio, pavimento marrone e top nero

Foto di un grande angolo bar con lavandino minimal con lavello integrato, ante lisce, ante in legno bruno, paraspruzzi marrone, paraspruzzi in legno, pavimento beige e top nero
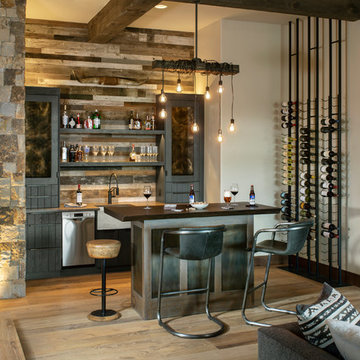
Photographer - Kimberly Gavin
Idee per un bancone bar stile rurale con nessun'anta, paraspruzzi in legno, parquet chiaro e top nero
Idee per un bancone bar stile rurale con nessun'anta, paraspruzzi in legno, parquet chiaro e top nero

Ispirazione per un angolo bar senza lavandino country di medie dimensioni con parquet scuro, pavimento nero, nessun lavello, ante a persiana, ante nere, top in quarzo composito, paraspruzzi bianco, paraspruzzi in legno e top nero

This new home is the last newly constructed home within the historic Country Club neighborhood of Edina. Nestled within a charming street boasting Mediterranean and cottage styles, the client sought a synthesis of the two that would integrate within the traditional streetscape yet reflect modern day living standards and lifestyle. The footprint may be small, but the classic home features an open floor plan, gourmet kitchen, 5 bedrooms, 5 baths, and refined finishes throughout.

Picture Perfect House
Immagine di un angolo bar con lavandino chic di medie dimensioni con paraspruzzi bianco, paraspruzzi in legno, pavimento nero, top nero, ante in legno scuro, lavello sottopiano, ante con riquadro incassato, top in saponaria e pavimento in ardesia
Immagine di un angolo bar con lavandino chic di medie dimensioni con paraspruzzi bianco, paraspruzzi in legno, pavimento nero, top nero, ante in legno scuro, lavello sottopiano, ante con riquadro incassato, top in saponaria e pavimento in ardesia

Ispirazione per un piccolo angolo bar con lavandino nordico con lavello integrato, ante in stile shaker, ante in legno chiaro, paraspruzzi beige, paraspruzzi in legno, pavimento multicolore e top nero
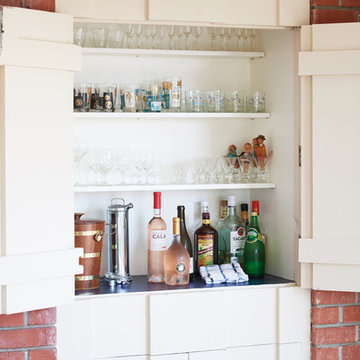
1950's mid-century modern beach house built by architect Richard Leitch in Carpinteria, California. Leitch built two one-story adjacent homes on the property which made for the perfect space to share seaside with family. In 2016, Emily restored the homes with a goal of melding past and present. Emily kept the beloved simple mid-century atmosphere while enhancing it with interiors that were beachy and fun yet durable and practical. The project also required complete re-landscaping by adding a variety of beautiful grasses and drought tolerant plants, extensive decking, fire pits, and repaving the driveway with cement and brick.

Esempio di un piccolo angolo bar con lavandino minimalista con lavello sottopiano, nessun'anta, ante nere, top in saponaria, paraspruzzi marrone, paraspruzzi in legno, top nero, pavimento in cemento e pavimento grigio

Esempio di un grande bancone bar costiero con pavimento con piastrelle in ceramica, pavimento beige, ante in stile shaker, ante bianche, paraspruzzi marrone, paraspruzzi in legno e top nero

Jarrett Design is grateful for repeat clients, especially when they have impeccable taste.
In this case, we started with their guest bath. An antique-inspired, hand-pegged vanity from our Nest collection, in hand-planed quarter-sawn cherry with metal capped feet, sets the tone. Calcutta Gold marble warms the room while being complimented by a white marble top and traditional backsplash. Polished nickel fixtures, lighting, and hardware selected by the client add elegance. A special bathroom for special guests.
Next on the list were the laundry area, bar and fireplace. The laundry area greets those who enter through the casual back foyer of the home. It also backs up to the kitchen and breakfast nook. The clients wanted this area to be as beautiful as the other areas of the home and the visible washer and dryer were detracting from their vision. They also were hoping to allow this area to serve double duty as a buffet when they were entertaining. So, the decision was made to hide the washer and dryer with pocket doors. The new cabinetry had to match the existing wall cabinets in style and finish, which is no small task. Our Nest artist came to the rescue. A five-piece soapstone sink and distressed counter top complete the space with a nod to the past.
Our clients wished to add a beverage refrigerator to the existing bar. The wall cabinets were kept in place again. Inspired by a beloved antique corner cupboard also in this sitting room, we decided to use stained cabinetry for the base and refrigerator panel. Soapstone was used for the top and new fireplace surround, bringing continuity from the nearby back foyer.
Last, but definitely not least, the kitchen, banquette and powder room were addressed. The clients removed a glass door in lieu of a wide window to create a cozy breakfast nook featuring a Nest banquette base and table. Brackets for the bench were designed in keeping with the traditional details of the home. A handy drawer was incorporated. The double vase pedestal table with breadboard ends seats six comfortably.
The powder room was updated with another antique reproduction vanity and beautiful vessel sink.
While the kitchen was beautifully done, it was showing its age and functional improvements were desired. This room, like the laundry room, was a project that included existing cabinetry mixed with matching new cabinetry. Precision was necessary. For better function and flow, the cooking surface was relocated from the island to the side wall. Instead of a cooktop with separate wall ovens, the clients opted for a pro style range. These design changes not only make prepping and cooking in the space much more enjoyable, but also allow for a wood hood flanked by bracketed glass cabinets to act a gorgeous focal point. Other changes included removing a small desk in lieu of a dresser style counter height base cabinet. This provided improved counter space and storage. The new island gave better storage, uninterrupted counter space and a perch for the cook or company. Calacatta Gold quartz tops are complimented by a natural limestone floor. A classic apron sink and faucet along with thoughtful cabinetry details are the icing on the cake. Don’t miss the clients’ fabulous collection of serving and display pieces! We told you they have impeccable taste!
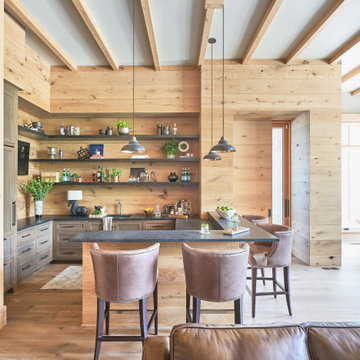
Immagine di un angolo bar rustico con mensole sospese, top in saponaria, paraspruzzi in legno e top nero

Part bar and part drop-zone, this multi-use space provides functional storage and counter space whether they're hosting a party or organizing the kids' schedules.
© Deborah Scannell Photography
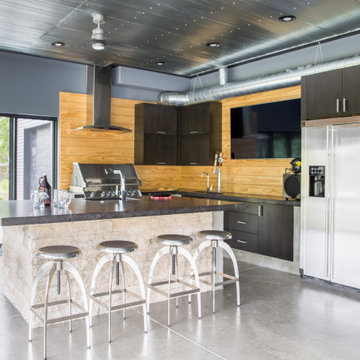
In this Cedar Rapids residence, sophistication meets bold design, seamlessly integrating dynamic accents and a vibrant palette. Every detail is meticulously planned, resulting in a captivating space that serves as a modern haven for the entire family.
This kitchen embraces a sleek black-gray wood palette. Thoughtful storage solutions complement the island's functionality. With island chairs and a convenient layout, the space seamlessly merges style and practicality.
---
Project by Wiles Design Group. Their Cedar Rapids-based design studio serves the entire Midwest, including Iowa City, Dubuque, Davenport, and Waterloo, as well as North Missouri and St. Louis.
For more about Wiles Design Group, see here: https://wilesdesigngroup.com/
To learn more about this project, see here: https://wilesdesigngroup.com/cedar-rapids-dramatic-family-home-design

Ispirazione per un piccolo angolo bar con lavandino contemporaneo con lavello sottopiano, ante lisce, ante nere, top in marmo, paraspruzzi nero, paraspruzzi in legno, pavimento in vinile, pavimento marrone e top nero
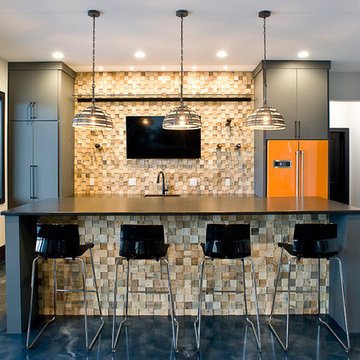
Immagine di un grande bancone bar industriale con lavello sottopiano, ante lisce, ante grigie, top in quarzo composito, paraspruzzi multicolore, paraspruzzi in legno, pavimento in cemento, pavimento blu e top nero

Rustic single-wall kitchenette with white shaker cabinetry and black countertops, white wood wall paneling, exposed wood shelving and ceiling beams, and medium hardwood flooring.

Esempio di un angolo bar senza lavandino country con nessun lavello, ante di vetro, ante grigie, paraspruzzi marrone, paraspruzzi in legno, parquet scuro, pavimento marrone e top nero

Picture Perfect House
Foto di un angolo bar con lavandino classico di medie dimensioni con ante in legno scuro, paraspruzzi bianco, paraspruzzi in legno, pavimento nero, top nero, lavello sottopiano, ante con riquadro incassato, top in saponaria e pavimento in ardesia
Foto di un angolo bar con lavandino classico di medie dimensioni con ante in legno scuro, paraspruzzi bianco, paraspruzzi in legno, pavimento nero, top nero, lavello sottopiano, ante con riquadro incassato, top in saponaria e pavimento in ardesia
107 Foto di angoli bar con paraspruzzi in legno e top nero
1