168 Foto di angoli bar con paraspruzzi con piastrelle in ceramica e top nero
Filtra anche per:
Budget
Ordina per:Popolari oggi
1 - 20 di 168 foto

The homeowner's wide range of tastes coalesces in this lovely kitchen and mudroom. Vintage, modern, English, and mid-century styles form one eclectic and alluring space. Rift-sawn white oak cabinets in warm almond, textured white subway tile, white island top, and a custom white range hood lend lots of brightness while black perimeter countertops and a Laurel Woods deep green finish on the island and beverage bar balance the palette with a unique twist on farmhouse style.

The original Family Room was half the size with heavy dark woodwork everywhere. A major refresh was in order to lighten, brighten, and expand. The custom cabinetry drawings for this addition were a beast to finish, but the attention to detail paid off in spades. One of the first decor items we selected was the wallpaper in the Butler’s Pantry. The green in the trees offset the white in a fresh whimsical way while still feeling classic.
Cincinnati area home addition and remodel focusing on the addition of a Butler’s Pantry and the expansion of an existing Family Room. The Interior Design scope included custom cabinetry and custom built-in design and drawings, custom fireplace design and drawings, fireplace marble selection, Butler’s Pantry countertop selection and cut drawings, backsplash tile design, plumbing selections, and hardware and shelving detailed selections. The decor scope included custom window treatments, furniture, rugs, lighting, wallpaper, and accessories.

Dark moody butler's pantry
Idee per un piccolo angolo bar con lavandino chic con lavello sottopiano, ante in stile shaker, ante blu, top in quarzo composito, paraspruzzi blu, paraspruzzi con piastrelle in ceramica, parquet scuro e top nero
Idee per un piccolo angolo bar con lavandino chic con lavello sottopiano, ante in stile shaker, ante blu, top in quarzo composito, paraspruzzi blu, paraspruzzi con piastrelle in ceramica, parquet scuro e top nero
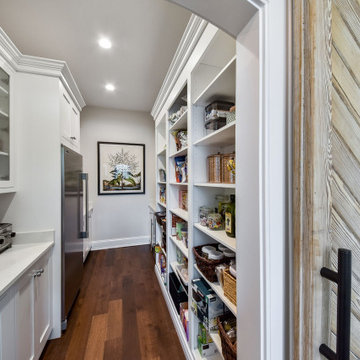
Immagine di un angolo bar con lavandino classico di medie dimensioni con lavello sottopiano, ante lisce, ante bianche, top in quarzo composito, paraspruzzi nero, paraspruzzi con piastrelle in ceramica, parquet scuro e top nero

Tucked into a corner of the living room is a glamourous black, grey and gold home bar with two wine refrigerators and an undermount bar sink.
Esempio di un piccolo angolo bar con lavandino minimal con lavello sottopiano, ante lisce, ante grigie, top in quarzo composito, paraspruzzi grigio, paraspruzzi con piastrelle in ceramica, pavimento in legno massello medio, pavimento marrone e top nero
Esempio di un piccolo angolo bar con lavandino minimal con lavello sottopiano, ante lisce, ante grigie, top in quarzo composito, paraspruzzi grigio, paraspruzzi con piastrelle in ceramica, pavimento in legno massello medio, pavimento marrone e top nero
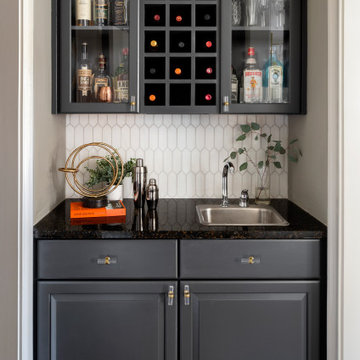
Immagine di un angolo bar con lavandino chic con ante nere, top in granito, paraspruzzi con piastrelle in ceramica e top nero
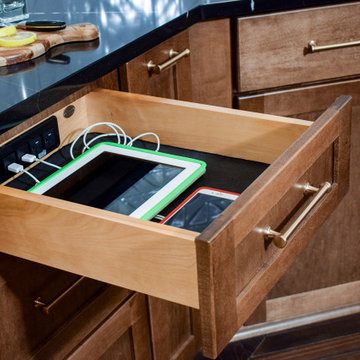
This beautiful wet bar with cooktop features white Ann Sacks Nottingham Cascade tile, engineered quartz "Eternal Noir" by Silestone, maple cabinets Medallion, and an induction cooktop. The cabinetry is semi-custom and offers a wide range of pull out cabinet and drawer storage.

Modern Home Bar with Metal cabinet in lay, custom ceiling mounted shelving, floor to ceiling tile, recessed accent lighting and custom millwork. Floor dug out to include custom walk-over wine storage

Wall color: Passive #7064
Countertops: Nero Orion Honed
Tile: Emser Edge in Pewter
Light Fixtures: Wilson Lighting
Faucets: Moen STo in Chrome - MS62308
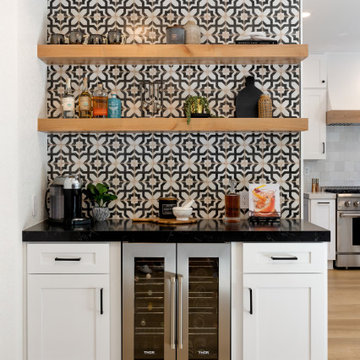
Idee per un angolo bar senza lavandino classico con ante in stile shaker, ante bianche, paraspruzzi beige, paraspruzzi con piastrelle in ceramica e top nero

Basement bar for entrainment and kid friendly for birthday parties and more! Barn wood accents and cabinets along with blue fridge for a splash of color!
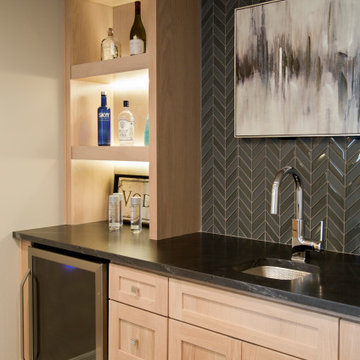
Idee per un grande bancone bar con lavello sottopiano, ante con riquadro incassato, ante in legno chiaro, top in granito, paraspruzzi nero, paraspruzzi con piastrelle in ceramica, parquet chiaro, pavimento marrone e top nero
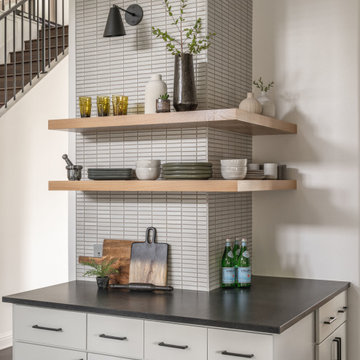
Coffee bar renovation included new cabinet doors and drawer fronts, new countertops, backsplash, tile, new lighting and hardware fixtures, open shelving and fresh paint.
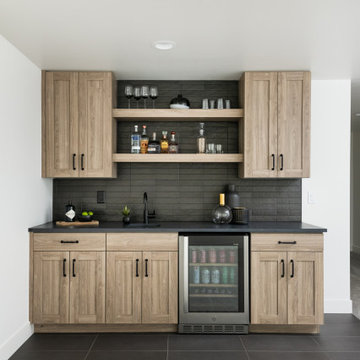
Foto di un angolo bar con lavandino classico di medie dimensioni con lavello sottopiano, ante in stile shaker, ante in legno scuro, top in quarzo composito, paraspruzzi nero, paraspruzzi con piastrelle in ceramica, pavimento in gres porcellanato, pavimento nero e top nero

Esempio di un bancone bar classico di medie dimensioni con lavello sottopiano, ante lisce, ante marroni, paraspruzzi beige, paraspruzzi con piastrelle in ceramica, pavimento con piastrelle in ceramica, pavimento beige e top nero

Interior Designers & Decorators
interior designer, interior, design, decorator, residential, commercial, staging, color consulting, product design, full service, custom home furnishing, space planning, full service design, furniture and finish selection, interior design consultation, functionality, award winning designers, conceptual design, kitchen and bathroom design, custom cabinetry design, interior elevations, interior renderings, hardware selections, lighting design, project management, design consultation, General Contractor/Home Builders/Design Build
general contractor, renovation, renovating, timber framing, new construction,
custom, home builders, luxury, unique, high end homes, project management, carpentry, design build firms, custom construction, luxury homes, green home builders, eco-friendly, ground up construction, architectural planning, custom decks, deck building, Kitchen & Bath/ Cabinets & Cabinetry
kitchen and bath remodelers, kitchen, bath, remodel, remodelers, renovation, kitchen and bath designers, renovation home center,custom cabinetry design custom home furnishing, modern countertops, cabinets, clean lines, contemporary kitchen, storage solutions, modern storage, gas stove, recessed lighting, stainless range, custom backsplash, glass backsplash, modern kitchen hardware, custom millwork, luxurious bathroom, luxury bathroom , miami beach construction , modern bathroom design, Conceptual Staging, color consultation, certified stager, interior, design, decorator, residential, commercial, staging, color consulting, product design, full service, custom home furnishing, space planning, full service design, furniture and finish selection, interior design consultation, functionality, award winning designers, conceptual design, kitchen and bathroom design, custom cabinetry design, interior elevations, interior renderings, hardware selections, lighting design, project management, design consultation
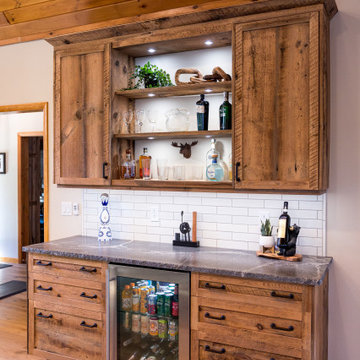
Custom made bar from reclaimed barnwood. Made by Country Road Associates. Granite top with leathered finish and chiseled edge. Beverage refrigerator, in cabinet lighting, deep divided drawer for bottle storage.
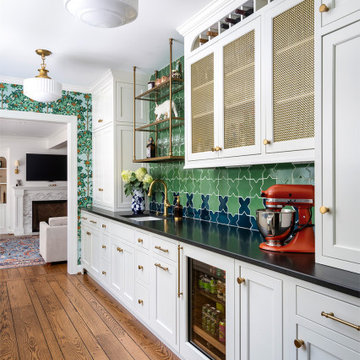
The original Family Room was half the size with heavy dark woodwork everywhere. A major refresh was in order to lighten, brighten, and expand. The custom cabinetry drawings for this addition were a beast to finish, but the attention to detail paid off in spades. One of the first decor items we selected was the wallpaper in the Butler’s Pantry. The green in the trees offset the white in a fresh whimsical way while still feeling classic.
Cincinnati area home addition and remodel focusing on the addition of a Butler’s Pantry and the expansion of an existing Family Room. The Interior Design scope included custom cabinetry and custom built-in design and drawings, custom fireplace design and drawings, fireplace marble selection, Butler’s Pantry countertop selection and cut drawings, backsplash tile design, plumbing selections, and hardware and shelving detailed selections. The decor scope included custom window treatments, furniture, rugs, lighting, wallpaper, and accessories.

Love the luxe tile our design team used for this stunning bar
Immagine di un grande bancone bar minimal con lavello sottopiano, ante di vetro, ante nere, top in granito, paraspruzzi nero, paraspruzzi con piastrelle in ceramica, parquet scuro, pavimento marrone e top nero
Immagine di un grande bancone bar minimal con lavello sottopiano, ante di vetro, ante nere, top in granito, paraspruzzi nero, paraspruzzi con piastrelle in ceramica, parquet scuro, pavimento marrone e top nero
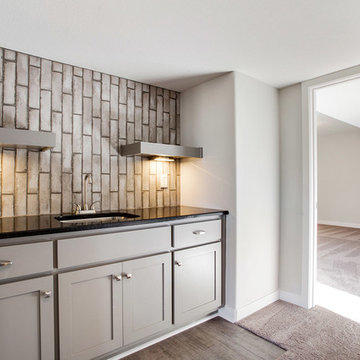
Esempio di un angolo bar con lavandino tradizionale con lavello sottopiano, ante in stile shaker, ante grigie, top in granito, paraspruzzi grigio, paraspruzzi con piastrelle in ceramica, pavimento in gres porcellanato, pavimento grigio e top nero
168 Foto di angoli bar con paraspruzzi con piastrelle in ceramica e top nero
1