2.425 Foto di angoli bar con top nero
Filtra anche per:
Budget
Ordina per:Popolari oggi
141 - 160 di 2.425 foto
1 di 2
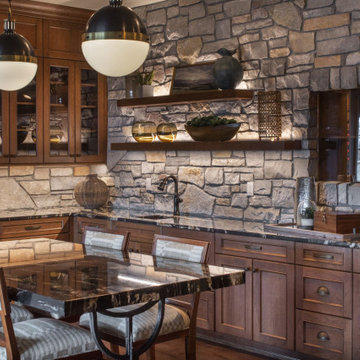
We love the integrated lighting on the floating shelves! This not only allows the homeowner's decorative pieces to be displayed, but illuminates and incorporates them into the design of the bar.
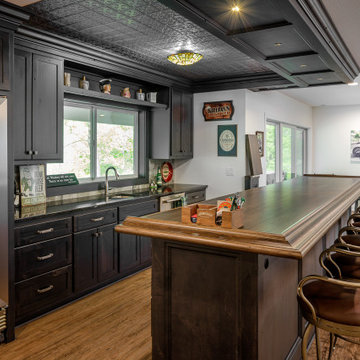
Esempio di un bancone bar chic con lavello sottopiano, ante in stile shaker, ante in legno bruno, pavimento in legno massello medio, pavimento marrone e top nero
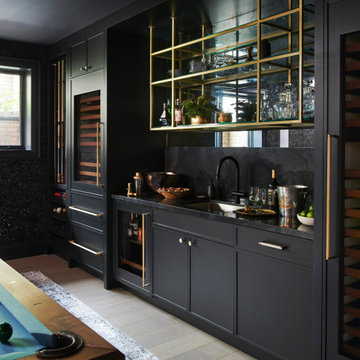
Foto di un grande angolo bar con lavandino classico con lavello sottopiano, ante nere, paraspruzzi nero, parquet chiaro, top nero, ante in stile shaker e pavimento beige
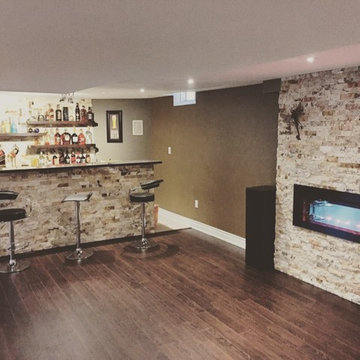
Esempio di un grande bancone bar contemporaneo con parquet scuro, pavimento marrone, nessun lavello, nessun'anta, ante in legno bruno, top in saponaria e top nero
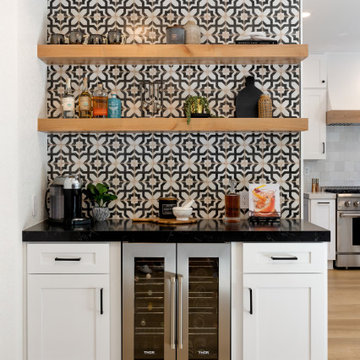
Idee per un angolo bar senza lavandino classico con ante in stile shaker, ante bianche, paraspruzzi beige, paraspruzzi con piastrelle in ceramica e top nero
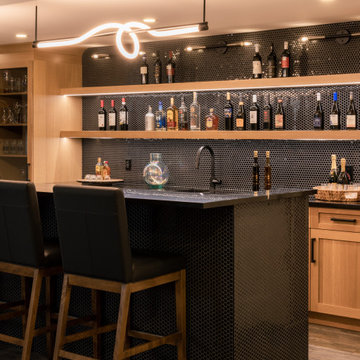
Custom made home bar with black penny tile backsplash, nero marquina black quartz countertop, and white oak cabinetry. Floors are vinyl plank in a rustic finish. Modern lighting pendants and back wall sconces add high style as well as function in this basement party space.
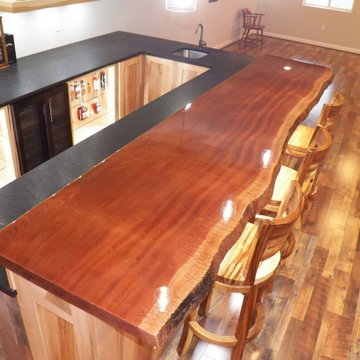
Custom bar with Live edge mahogany top. Hickory cabinets and floating shelves with LED lighting and a locked cabinet. Granite countertop. Feature ceiling with Maple beams and light reclaimed barn wood in the center.

Bourbon room, brick accent walls, open drum hanging light fixture, white painted baseboard, opens to outdoor living space and game room
Immagine di un angolo bar senza lavandino chic di medie dimensioni con mensole sospese, ante in legno bruno, paraspruzzi grigio, paraspruzzi in mattoni, pavimento in laminato, pavimento marrone e top nero
Immagine di un angolo bar senza lavandino chic di medie dimensioni con mensole sospese, ante in legno bruno, paraspruzzi grigio, paraspruzzi in mattoni, pavimento in laminato, pavimento marrone e top nero
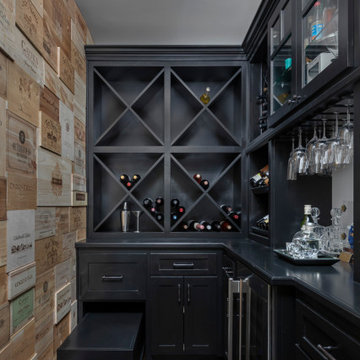
Immagine di un angolo bar stile marinaro con ante nere, parquet scuro, pavimento marrone e top nero
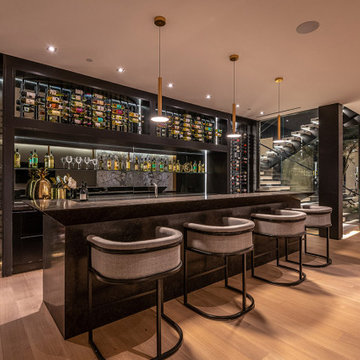
Esempio di un angolo bar con lavandino minimal con ante lisce, ante nere, paraspruzzi a specchio, pavimento in legno massello medio, pavimento marrone e top nero
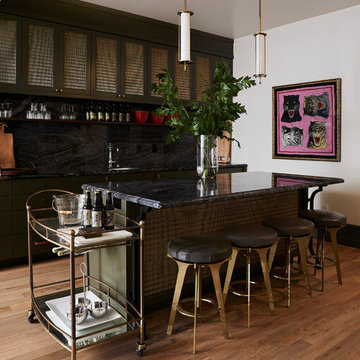
Esempio di un bancone bar classico con lavello sottopiano, paraspruzzi nero, paraspruzzi in lastra di pietra, parquet chiaro e top nero
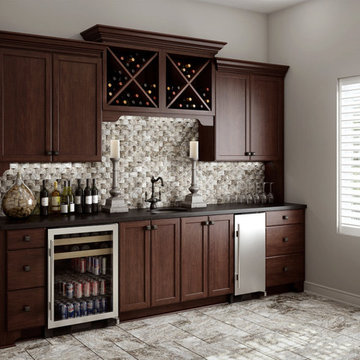
Esempio di un angolo bar con lavandino tradizionale di medie dimensioni con lavello sottopiano, ante in stile shaker, ante in legno bruno, top in quarzo composito, paraspruzzi multicolore, paraspruzzi con piastrelle in pietra, pavimento in marmo, pavimento multicolore e top nero

2nd bar area for this home. Located as part of their foyer for entertaining purposes.
Foto di un ampio angolo bar con lavandino moderno con lavello sottopiano, ante lisce, ante nere, top in cemento, paraspruzzi nero, paraspruzzi con piastrelle di vetro, pavimento in gres porcellanato, pavimento grigio e top nero
Foto di un ampio angolo bar con lavandino moderno con lavello sottopiano, ante lisce, ante nere, top in cemento, paraspruzzi nero, paraspruzzi con piastrelle di vetro, pavimento in gres porcellanato, pavimento grigio e top nero

DND Speakeasy bar at Vintry & Mercer hotel
Ispirazione per un grande angolo bar con lavandino vittoriano con lavello da incasso, ante con riquadro incassato, ante in legno bruno, top in marmo, paraspruzzi nero, paraspruzzi in marmo, pavimento in gres porcellanato, pavimento marrone e top nero
Ispirazione per un grande angolo bar con lavandino vittoriano con lavello da incasso, ante con riquadro incassato, ante in legno bruno, top in marmo, paraspruzzi nero, paraspruzzi in marmo, pavimento in gres porcellanato, pavimento marrone e top nero

Home bar with polished Black Galaxy granite countertop, forest green lower cabinets and open shelving, and glass-faced redwood upper cabinets.
Idee per un angolo bar senza lavandino minimalista con ante in stile shaker, ante verdi, top in granito, paraspruzzi bianco, paraspruzzi in perlinato, pavimento in legno massello medio e top nero
Idee per un angolo bar senza lavandino minimalista con ante in stile shaker, ante verdi, top in granito, paraspruzzi bianco, paraspruzzi in perlinato, pavimento in legno massello medio e top nero
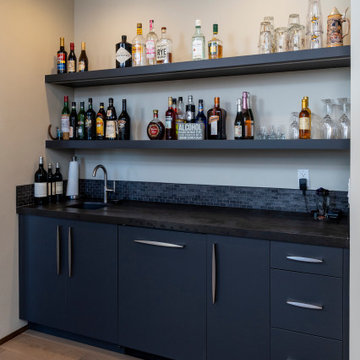
Immagine di un angolo bar con lavandino moderno di medie dimensioni con lavello sottopiano, ante lisce, ante blu, top in quarzite, parquet chiaro e top nero

Peter Bennetts
Esempio di un bancone bar contemporaneo di medie dimensioni con lavello sottopiano, ante nere, top in granito, paraspruzzi multicolore, paraspruzzi in lastra di pietra, pavimento nero, top nero e ante lisce
Esempio di un bancone bar contemporaneo di medie dimensioni con lavello sottopiano, ante nere, top in granito, paraspruzzi multicolore, paraspruzzi in lastra di pietra, pavimento nero, top nero e ante lisce
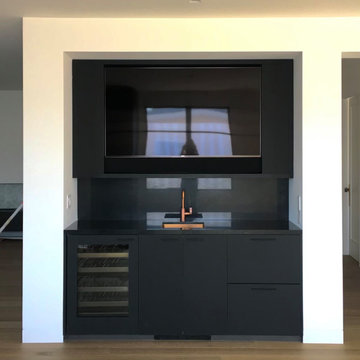
Idee per un piccolo angolo bar con lavandino minimalista con ante lisce, ante nere, top in marmo, paraspruzzi nero, paraspruzzi in marmo, parquet chiaro, pavimento marrone, top nero e lavello sottopiano
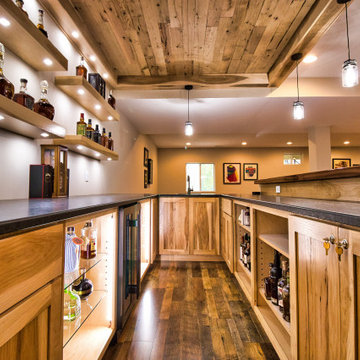
Custom bar with Live edge mahogany top. Hickory cabinets and floating shelves with LED lighting and a locked cabinet. Granite countertop. Feature ceiling with Maple beams and light reclaimed barn wood in the center.
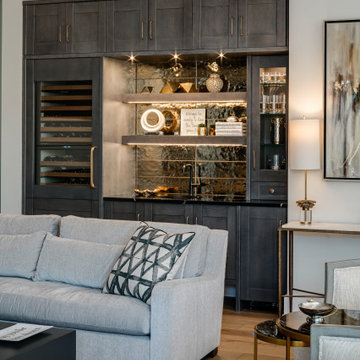
"This beautiful design started with a clean open slate and lots of design opportunities. The homeowner was looking for a large oversized spacious kitchen designed for easy meal prep for multiple cooks and room for entertaining a large oversized family.
The architect’s plans had a single island with large windows on both main walls. The one window overlooked the unattractive side of a neighbor’s house while the other was not large enough to see the beautiful large back yard. The kitchen entry location made the mudroom extremely small and left only a few design options for the kitchen layout. The almost 14’ high ceilings also gave lots of opportunities for a unique design, but care had to be taken to still make the space feel warm and cozy.
After drawing four design options, one was chosen that relocated the entry from the mudroom, making the mudroom a lot more accessible. A prep island across from the range and an entertaining island were included. The entertaining island included a beverage refrigerator for guests to congregate around and to help them stay out of the kitchen work areas. The small island appeared to be floating on legs and incorporates a sink and single dishwasher drawer for easy clean up of pots and pans.
The end result was a stunning spacious room for this large extended family to enjoy."
- Drury Design
Features cabinetry from Rutt
2.425 Foto di angoli bar con top nero
8