2.505 Foto di angoli bar con top nero e top verde
Filtra anche per:
Budget
Ordina per:Popolari oggi
121 - 140 di 2.505 foto
1 di 3

The walnut appointed bar cabinets are topped by a black marble counter too. The bar is lit through a massive glass wall that opens into a below grade patio. The wall of the bar is adorned by a stunning pieces of artwork, a light resembling light sabers.

Woodharbor Custom Cabinetry
Immagine di un angolo bar con lavandino contemporaneo di medie dimensioni con lavello sottopiano, ante lisce, ante in legno bruno, top in granito, paraspruzzi grigio, paraspruzzi con piastrelle di metallo, pavimento in gres porcellanato, pavimento beige e top nero
Immagine di un angolo bar con lavandino contemporaneo di medie dimensioni con lavello sottopiano, ante lisce, ante in legno bruno, top in granito, paraspruzzi grigio, paraspruzzi con piastrelle di metallo, pavimento in gres porcellanato, pavimento beige e top nero

To prepare the wall prior to installation of the custom shelving, we laminated it with a sheet of metal. This provided a beautiful backdrop and the high-end look the clients were hoping for. The shelving was installed with the purpose of displaying our client’s impressive Bourbon collection. LED backlights spotlight the displays, with tall, glass-front cabinets on each side for glassware storage. Two large angled big screens were installed in the center above the shelving for that authentic sports bar feel.
Final photos by www.impressia.net

Home Bar with tile floor, backsplash, and sink!
Foto di un bancone bar tradizionale di medie dimensioni con lavello sottopiano, ante in stile shaker, ante in legno bruno, top in granito, paraspruzzi multicolore, paraspruzzi con piastrelle in ceramica, pavimento con piastrelle in ceramica, pavimento marrone e top nero
Foto di un bancone bar tradizionale di medie dimensioni con lavello sottopiano, ante in stile shaker, ante in legno bruno, top in granito, paraspruzzi multicolore, paraspruzzi con piastrelle in ceramica, pavimento con piastrelle in ceramica, pavimento marrone e top nero
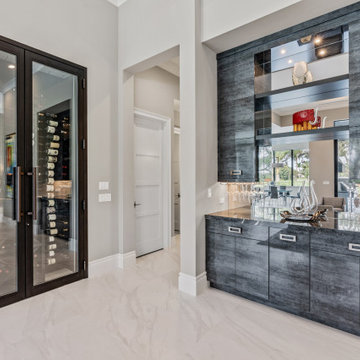
Ispirazione per un grande angolo bar senza lavandino minimalista con ante lisce, ante grigie, top in quarzite, paraspruzzi a specchio, pavimento in gres porcellanato, pavimento bianco e top nero
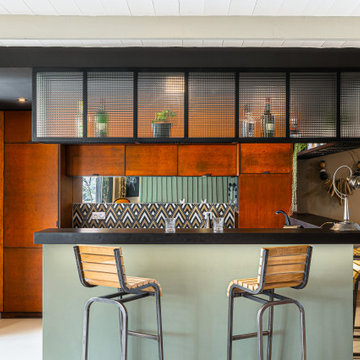
Immagine di un angolo bar contemporaneo con ante lisce, ante arancioni, paraspruzzi multicolore, pavimento beige e top nero

Esempio di un grande angolo bar chic con lavello sottopiano, ante in stile shaker, ante bianche, top in granito, paraspruzzi nero, paraspruzzi in granito, pavimento in vinile, pavimento marrone e top nero
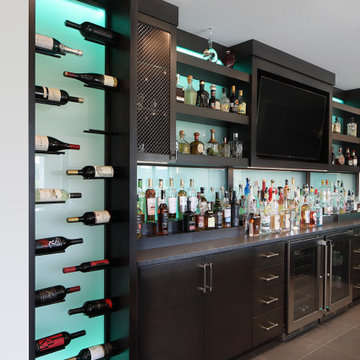
Esempio di un ampio bancone bar moderno con lavello sottopiano, top in cemento, paraspruzzi con piastrelle di vetro, pavimento in gres porcellanato, pavimento grigio e top nero
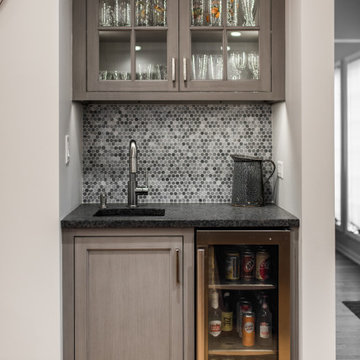
Foto di un piccolo angolo bar con lavandino classico con lavello sottopiano, ante di vetro, ante in legno scuro, paraspruzzi grigio, pavimento marrone e top nero
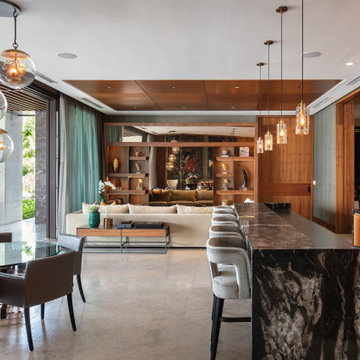
Immagine di un grande bancone bar minimal con ante lisce, ante in legno scuro, pavimento grigio e top nero
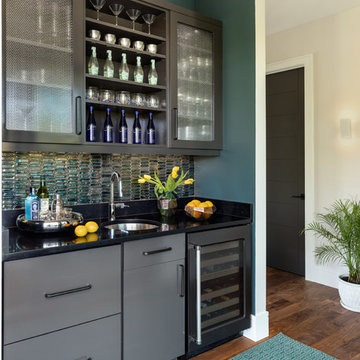
Immagine di un angolo bar con lavandino tradizionale con lavello sottopiano, ante lisce, ante grigie, paraspruzzi verde, parquet scuro e top nero

Phillip Crocker Photography
The Decadent Adult Retreat! Bar, Wine Cellar, 3 Sports TV's, Pool Table, Fireplace and Exterior Hot Tub.
A custom bar was designed my McCabe Design & Interiors to fit the homeowner's love of gathering with friends and entertaining whilst enjoying great conversation, sports tv, or playing pool. The original space was reconfigured to allow for this large and elegant bar. Beside it, and easily accessible for the homeowner bartender is a walk-in wine cellar. Custom millwork was designed and built to exact specifications including a routered custom design on the curved bar. A two-tiered bar was created to allow preparation on the lower level. Across from the bar, is a sitting area and an electric fireplace. Three tv's ensure maximum sports coverage. Lighting accents include slims, led puck, and rope lighting under the bar. A sonas and remotely controlled lighting finish this entertaining haven.

FX Home Tours
Interior Design: Osmond Design
Idee per un bancone bar tradizionale di medie dimensioni con lavello sottopiano, ante con riquadro incassato, parquet chiaro, ante nere, top in granito, paraspruzzi bianco, paraspruzzi in mattoni, pavimento marrone e top nero
Idee per un bancone bar tradizionale di medie dimensioni con lavello sottopiano, ante con riquadro incassato, parquet chiaro, ante nere, top in granito, paraspruzzi bianco, paraspruzzi in mattoni, pavimento marrone e top nero

Amy Bartlam
Foto di un bancone bar chic di medie dimensioni con lavello sottopiano, nessun'anta, ante bianche, top in granito, parquet scuro, pavimento marrone e top nero
Foto di un bancone bar chic di medie dimensioni con lavello sottopiano, nessun'anta, ante bianche, top in granito, parquet scuro, pavimento marrone e top nero

Idee per un grande bancone bar con lavello sottopiano, ante con riquadro incassato, ante in legno chiaro, top in granito, paraspruzzi nero, paraspruzzi con piastrelle in ceramica, parquet chiaro, pavimento marrone e top nero

This home bars sits in a large dining space. The bar and lounge seating makes this area perfect for entertaining. The moody color palate works perfectly to set the stage for a delightful evening in.

The butler pantry allows small appliances to be kept plugged in and on the granite countertop. The drawers contain baking supplies for easy access to the mixer. A metal mesh front drawer keeps onions and potatoes. Also, a dedicated beverage fridge for the main floor of the house.

The butlers pantry is conveniently located between the kitchen and the dining room. Two beverage refrigerators provide easy access to the children and guests to help themselves.

Complete renovation of a home in the rolling hills of the Loudoun County, Virginia horse country. New windows with gothic tracery, custom finish sink to match hand painted ceiling.
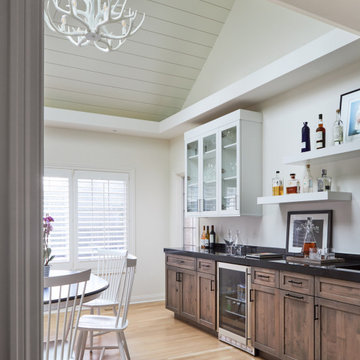
Immagine di un grande angolo bar con lavandino chic con lavello sottopiano, ante con riquadro incassato, ante in legno scuro, top in quarzo composito, pavimento in legno massello medio, pavimento marrone e top nero
2.505 Foto di angoli bar con top nero e top verde
7