2.505 Foto di angoli bar con top nero e top verde
Filtra anche per:
Budget
Ordina per:Popolari oggi
81 - 100 di 2.505 foto
1 di 3

A lower level home bar in a Bettendorf Iowa home with LED-lit whiskey barrel planks, Koch Knotty Alder gray cabinetry, and Cambria Quartz counters in Charlestown design. Galveston series pendant lighting by Quorum also featured. Design and select materials by Village Home Stores for Kerkhoff Homes of the Quad Cities.
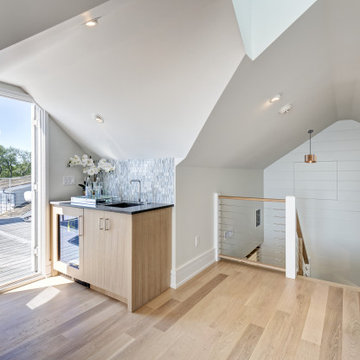
Foto di un piccolo angolo bar con lavandino moderno con lavello sottopiano, ante in legno chiaro, paraspruzzi blu, paraspruzzi con piastrelle a mosaico, parquet chiaro, pavimento beige e top nero

Idee per un grande angolo bar con lavandino chic con lavello sottopiano, ante in stile shaker, ante marroni, top in quarzo composito, paraspruzzi marrone, paraspruzzi in mattoni, parquet chiaro, pavimento beige e top nero

Esempio di un grande bancone bar tradizionale con parquet scuro, pavimento marrone, lavello sottopiano, ante di vetro, ante nere, top in marmo, paraspruzzi nero, paraspruzzi in lastra di pietra e top nero

Ispirazione per un grande bancone bar chic con parquet scuro, pavimento marrone, ante di vetro, ante nere, paraspruzzi nero, paraspruzzi in lastra di pietra, top nero, lavello sottopiano e top in marmo
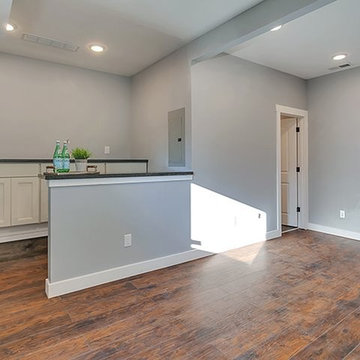
Foto di un angolo bar con lavandino american style di medie dimensioni con ante con riquadro incassato, ante bianche, top in quarzo composito, parquet scuro, pavimento marrone e top nero

Ispirazione per un bancone bar minimal con lavello sottopiano, ante lisce, ante nere, paraspruzzi grigio, paraspruzzi a specchio, pavimento marrone e top nero
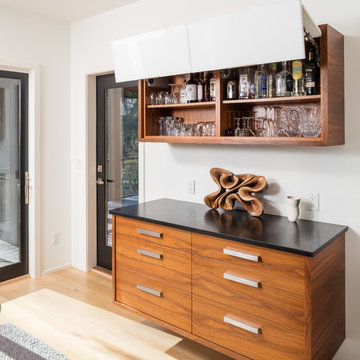
Ispirazione per un angolo bar minimal con ante lisce, ante in legno scuro, parquet chiaro, pavimento beige e top nero

Compact home wet bar, galley style.
Immagine di un piccolo angolo bar con lavandino moderno con lavello sottopiano, ante lisce, ante bianche, top in granito, paraspruzzi giallo, paraspruzzi con piastrelle in ceramica, pavimento in legno massello medio, pavimento marrone e top nero
Immagine di un piccolo angolo bar con lavandino moderno con lavello sottopiano, ante lisce, ante bianche, top in granito, paraspruzzi giallo, paraspruzzi con piastrelle in ceramica, pavimento in legno massello medio, pavimento marrone e top nero

Built in 1915, this classic craftsman style home is located in the Capitol Mansions Historic District. When the time came to remodel, the homeowners wanted to continue to celebrate its history by keeping with the craftsman style but elevating the kitchen’s function to include the latest in quality cabinetry and modern appliances.
The new spacious kitchen (and adjacent walk-in pantry) provides the perfect environment for a couple who loves to cook and entertain. White perimeter cabinets and dark soapstone counters make a timeless and classic color palette. Designed to have a more furniture-like feel, the large island has seating on one end and is finished in an historically inspired warm grey paint color. The vertical stone “legs” on either side of the gas range-top highlight the cooking area and add custom detail within the long run of cabinets. Wide barn doors designed to match the cabinet inset door style slide open to reveal a spacious appliance garage, and close when the kitchen goes into entertainer mode. Finishing touches such as the brushed nickel pendants add period style over the island.
A bookcase anchors the corner between the kitchen and breakfast area providing convenient access for frequently referenced cookbooks from either location.
Just around the corner from the kitchen, a large walk-in butler’s pantry in cheerful yellow provides even more counter space and storage ability. Complete with an undercounter wine refrigerator, a deep prep sink, and upper storage at a glance, it’s any chef’s happy place.
Photo credit: Fred Donham of Photographerlink

Kitchen, Butlers Pantry and Bathroom Update with Quartz Collection
Ispirazione per un piccolo angolo bar con lavandino tradizionale con ante con riquadro incassato, ante bianche, top in quarzo composito, paraspruzzi beige, paraspruzzi con piastrelle di vetro, pavimento marrone, top nero e pavimento in legno massello medio
Ispirazione per un piccolo angolo bar con lavandino tradizionale con ante con riquadro incassato, ante bianche, top in quarzo composito, paraspruzzi beige, paraspruzzi con piastrelle di vetro, pavimento marrone, top nero e pavimento in legno massello medio

Immagine di un bancone bar design di medie dimensioni con ante lisce, ante nere, top in quarzo composito, pavimento in pietra calcarea e top nero
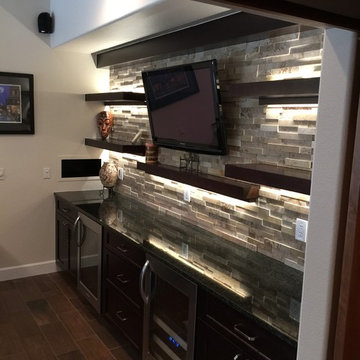
Foto di un bancone bar classico di medie dimensioni con ante in legno bruno, paraspruzzi grigio, paraspruzzi con piastrelle in pietra, pavimento in gres porcellanato, lavello sottopiano e top nero
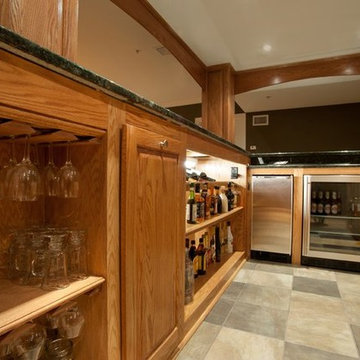
Foto di un grande bancone bar tradizionale con lavello sottopiano, ante con bugna sagomata, ante in legno scuro, top in granito, pavimento in gres porcellanato, pavimento grigio e top nero

Foto di un ampio bancone bar contemporaneo con moquette, ante lisce, ante in legno chiaro, lavello sottopiano, pavimento beige e top nero

Esempio di un piccolo angolo bar con lavandino design con lavello sottopiano, ante con riquadro incassato, ante in legno chiaro, top in quarzo composito, paraspruzzi nero, pavimento in ardesia, pavimento nero e top nero

The Ginesi Speakeasy is the ideal at-home entertaining space. A two-story extension right off this home's kitchen creates a warm and inviting space for family gatherings and friendly late nights.
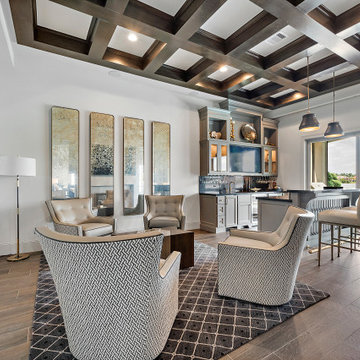
Step into the ultimate hangout spot: this home bar offers a full-service wet bar, complete with a TV for entertainment, and a cozy seating area for socializing. The custom upholstered chairs, antique mirrors, and stylish patterned rug infuse a touch of glamour into the space.

Immagine di un angolo bar con lavandino classico di medie dimensioni con lavello sottopiano, ante lisce, ante in legno chiaro, top in cemento, paraspruzzi nero, paraspruzzi in gres porcellanato, pavimento in cemento, pavimento bianco e top nero

Mini Bar & living room Cabinets & Fire place mantle with T.V moldings.
Idee per un grande angolo bar chic con pavimento in legno massello medio, lavello sottopiano, ante di vetro, ante bianche, pavimento marrone e top nero
Idee per un grande angolo bar chic con pavimento in legno massello medio, lavello sottopiano, ante di vetro, ante bianche, pavimento marrone e top nero
2.505 Foto di angoli bar con top nero e top verde
5