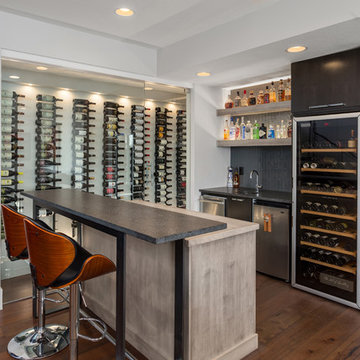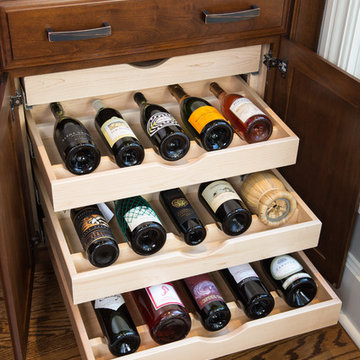2.505 Foto di angoli bar con top nero e top verde
Filtra anche per:
Budget
Ordina per:Popolari oggi
41 - 60 di 2.505 foto
1 di 3

"This beautiful design started with a clean open slate and lots of design opportunities. The homeowner was looking for a large oversized spacious kitchen designed for easy meal prep for multiple cooks and room for entertaining a large oversized family.
The architect’s plans had a single island with large windows on both main walls. The one window overlooked the unattractive side of a neighbor’s house while the other was not large enough to see the beautiful large back yard. The kitchen entry location made the mudroom extremely small and left only a few design options for the kitchen layout. The almost 14’ high ceilings also gave lots of opportunities for a unique design, but care had to be taken to still make the space feel warm and cozy.
After drawing four design options, one was chosen that relocated the entry from the mudroom, making the mudroom a lot more accessible. A prep island across from the range and an entertaining island were included. The entertaining island included a beverage refrigerator for guests to congregate around and to help them stay out of the kitchen work areas. The small island appeared to be floating on legs and incorporates a sink and single dishwasher drawer for easy clean up of pots and pans.
The end result was a stunning spacious room for this large extended family to enjoy."
- Drury Design
Features cabinetry from Rutt

Lower Level: Bar, entertainment area
Esempio di un grande angolo bar con lavandino country con lavello sottopiano, ante lisce, ante nere, top in quarzo composito, pavimento in linoleum, pavimento marrone e top nero
Esempio di un grande angolo bar con lavandino country con lavello sottopiano, ante lisce, ante nere, top in quarzo composito, pavimento in linoleum, pavimento marrone e top nero

Radius wood countertop and custom built cabinetry by Ayr Cabinet Company. Bar Sink: Native Trails Cocina with Kohler Artifacts Faucet. Leathered Black Pearl Granite Countertop. Soho Studios Mirror Bronze 4x12 Beveled tile on backsplash. Hinkley Lighting Cartwright large drum pendants. Luxury appliances.
General contracting by Martin Bros. Contracting, Inc.; Architecture by Helman Sechrist Architecture; Home Design by Maple & White Design; Photography by Marie Kinney Photography.
Images are the property of Martin Bros. Contracting, Inc. and may not be used without written permission. — with Ferguson, Bob Miller's Appliance, Hoosier Hardwood Floors, and ZStone Creations in Fine Stone Surfaces

Foto di un angolo bar con lavandino industriale con nessun lavello, ante di vetro, ante nere, top in legno, paraspruzzi nero, paraspruzzi in legno, parquet chiaro, pavimento marrone e top nero

This lower level bar features cabinets from Shiloh Cabinetry on hickory in "Silas" with a "Graphite" glaze in their Lancaster door style. The reflective backsplash and pipe shelves bring character to the space. Builder: Insignia Homes; Architect: J. Visser Design; Interior Design: Cannarsa Structure & Design; Appliances: Bekins; Photography: Ashley Avila Photography

Jeff Dow Photography
Esempio di un bancone bar rustico di medie dimensioni con lavello sottopiano, ante in legno bruno, top in onice, paraspruzzi grigio, paraspruzzi con piastrelle di metallo, top verde, pavimento marrone, ante con bugna sagomata e pavimento in legno massello medio
Esempio di un bancone bar rustico di medie dimensioni con lavello sottopiano, ante in legno bruno, top in onice, paraspruzzi grigio, paraspruzzi con piastrelle di metallo, top verde, pavimento marrone, ante con bugna sagomata e pavimento in legno massello medio

Bret Osswald Photography
Idee per un grande bancone bar minimal con lavello sottopiano, ante lisce, ante in legno bruno, top in marmo, pavimento in legno massello medio, pavimento marrone e top nero
Idee per un grande bancone bar minimal con lavello sottopiano, ante lisce, ante in legno bruno, top in marmo, pavimento in legno massello medio, pavimento marrone e top nero

Custom built in home bar for a billiard room with built in cabinetry and wine fridge.
Ispirazione per un grande angolo bar con lavandino classico con lavello sottopiano, ante lisce, ante grigie, top in marmo, pavimento in legno massello medio, pavimento marrone e top nero
Ispirazione per un grande angolo bar con lavandino classico con lavello sottopiano, ante lisce, ante grigie, top in marmo, pavimento in legno massello medio, pavimento marrone e top nero

Esempio di un angolo bar con lavandino contemporaneo di medie dimensioni con lavello sottopiano, ante lisce, top in granito, paraspruzzi con piastrelle in pietra, pavimento in gres porcellanato, pavimento grigio e top nero

This is a home bar and entertainment area. A bar, hideable television, hidden laundry powder room and billiard area are included in this space. The bar is a combination of lacquered cabinetry with rustic barnwood details. A metal backsplash adds a textural effect. A glass Nanawall not shown in photo completely slides open out to a pool and outdoor entertaining area.

The bar features tin ceiling detail, brass foot rail, metal and leather bar stools, waxed soapstone countertops, Irish inspired bar details and antique inspired lighting.
Photos by Spacecrafting Photography.

Spacecrafting
Ispirazione per un grande bancone bar con lavello sottopiano, ante lisce, ante marroni, top in granito, paraspruzzi beige, paraspruzzi con piastrelle in ceramica, parquet scuro, pavimento marrone e top nero
Ispirazione per un grande bancone bar con lavello sottopiano, ante lisce, ante marroni, top in granito, paraspruzzi beige, paraspruzzi con piastrelle in ceramica, parquet scuro, pavimento marrone e top nero

Stephen Reed Photography
Immagine di un angolo bar con lavandino classico di medie dimensioni con lavello sottopiano, ante con riquadro incassato, ante in legno bruno, top in onice, paraspruzzi marrone, paraspruzzi in legno, pavimento in legno massello medio, pavimento marrone e top nero
Immagine di un angolo bar con lavandino classico di medie dimensioni con lavello sottopiano, ante con riquadro incassato, ante in legno bruno, top in onice, paraspruzzi marrone, paraspruzzi in legno, pavimento in legno massello medio, pavimento marrone e top nero

Phillip Cocker Photography
The Decadent Adult Retreat! Bar, Wine Cellar, 3 Sports TV's, Pool Table, Fireplace and Exterior Hot Tub.
A custom bar was designed my McCabe Design & Interiors to fit the homeowner's love of gathering with friends and entertaining whilst enjoying great conversation, sports tv, or playing pool. The original space was reconfigured to allow for this large and elegant bar. Beside it, and easily accessible for the homeowner bartender is a walk-in wine cellar. Custom millwork was designed and built to exact specifications including a routered custom design on the curved bar. A two-tiered bar was created to allow preparation on the lower level. Across from the bar, is a sitting area and an electric fireplace. Three tv's ensure maximum sports coverage. Lighting accents include slims, led puck, and rope lighting under the bar. A sonas and remotely controlled lighting finish this entertaining haven.

Uneek Photography
Immagine di un grande angolo bar minimal con lavello sottopiano, ante lisce, ante in legno bruno, top in granito, paraspruzzi nero, paraspruzzi con piastrelle in ceramica, pavimento con piastrelle in ceramica, pavimento bianco e top nero
Immagine di un grande angolo bar minimal con lavello sottopiano, ante lisce, ante in legno bruno, top in granito, paraspruzzi nero, paraspruzzi con piastrelle in ceramica, pavimento con piastrelle in ceramica, pavimento bianco e top nero

Idee per un angolo bar con lavandino contemporaneo con lavello sottopiano, ante grigie, paraspruzzi nero, parquet scuro, pavimento marrone e top nero

Alex Claney Photography
Esempio di un grande angolo bar con lavandino classico con ante con bugna sagomata, ante in legno bruno, top in granito, paraspruzzi a specchio, parquet scuro, lavello da incasso, pavimento marrone e top nero
Esempio di un grande angolo bar con lavandino classico con ante con bugna sagomata, ante in legno bruno, top in granito, paraspruzzi a specchio, parquet scuro, lavello da incasso, pavimento marrone e top nero

Ispirazione per un piccolo angolo bar tradizionale con ante di vetro, ante in legno bruno, nessun lavello, top in quarzo composito, paraspruzzi beige, paraspruzzi in gres porcellanato, moquette, pavimento beige e top nero

This Neo-prairie style home with its wide overhangs and well shaded bands of glass combines the openness of an island getaway with a “C – shaped” floor plan that gives the owners much needed privacy on a 78’ wide hillside lot. Photos by James Bruce and Merrick Ales.

For this project we made all the bespoke joinery in our workshop - staircases, shelving, doors, under stairs bar -you name it - we made it.
Immagine di un angolo bar senza lavandino contemporaneo con ante lisce, ante grigie, paraspruzzi nero, parquet chiaro, pavimento beige e top nero
Immagine di un angolo bar senza lavandino contemporaneo con ante lisce, ante grigie, paraspruzzi nero, parquet chiaro, pavimento beige e top nero
2.505 Foto di angoli bar con top nero e top verde
3