2.642 Foto di angoli bar con top nero e top verde
Filtra anche per:
Budget
Ordina per:Popolari oggi
141 - 160 di 2.642 foto
1 di 3

Ispirazione per un angolo bar con lavandino tradizionale di medie dimensioni con lavello sottopiano, ante a filo, ante blu, top in saponaria, paraspruzzi a specchio, parquet scuro, pavimento marrone e top nero
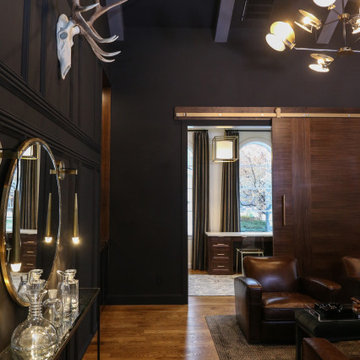
Whiskey Room Lounge
Esempio di un angolo bar chic di medie dimensioni con ante in legno bruno, top in quarzo composito, parquet chiaro e top nero
Esempio di un angolo bar chic di medie dimensioni con ante in legno bruno, top in quarzo composito, parquet chiaro e top nero

This 22' bar is a show piece like none other. Oversized and dramatic, it creates drama as the epicenter of the home. The hidden cabinet behind the agate acrylic panel is a true piece of art.

Ispirazione per un bancone bar country con lavello da incasso, ante in stile shaker, ante nere, top in marmo, paraspruzzi in mattoni, parquet chiaro e top nero
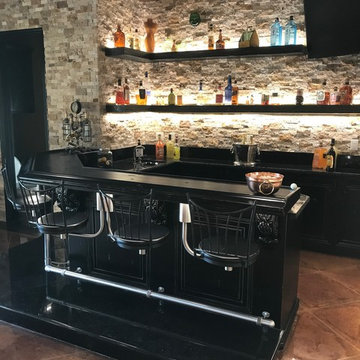
Idee per un bancone bar industriale di medie dimensioni con paraspruzzi marrone, paraspruzzi con piastrelle in pietra, pavimento in cemento, pavimento marrone e top nero
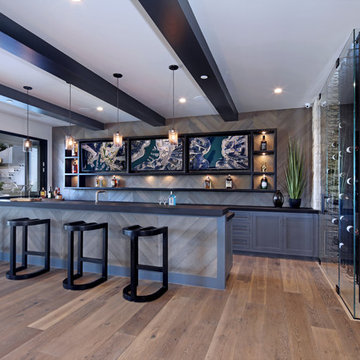
This two story wine cellar is separated by a glass floor, with metal frames attached direct to it. Crazy cool ingenuity on this one. Fully climate controlled. Holds 912 bottles.

Stephen Reed Photography
Foto di un angolo bar con lavandino tradizionale di medie dimensioni con lavello sottopiano, ante con riquadro incassato, ante in legno bruno, top in onice, paraspruzzi marrone, paraspruzzi in legno, pavimento in legno massello medio, pavimento marrone e top nero
Foto di un angolo bar con lavandino tradizionale di medie dimensioni con lavello sottopiano, ante con riquadro incassato, ante in legno bruno, top in onice, paraspruzzi marrone, paraspruzzi in legno, pavimento in legno massello medio, pavimento marrone e top nero
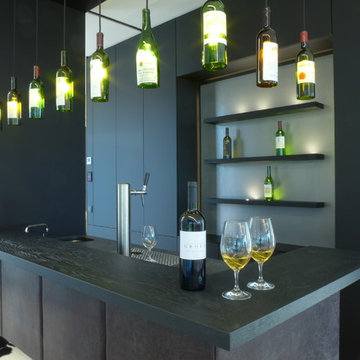
Haben Sie sich auch schon öfters gefragt, warum die meisten muffigen Partykeller so gar nichts mit Ihrer trendigen Lieblingsbar zu tun haben? Wir ändern das für Sie! Dafür haben wir hier die Theke ins Obergeschoss geholt, mit hochwertigstem Leder überzogen und mit einer raffiniert-mattschwarzen Oberfläche versehen. Beleuchtet wird der Tresen aus Weinflaschen, die von grandiosen Festen erzählen. War "Ich bleib heute mal zu Hause" je so cool?
© Silke Rabe
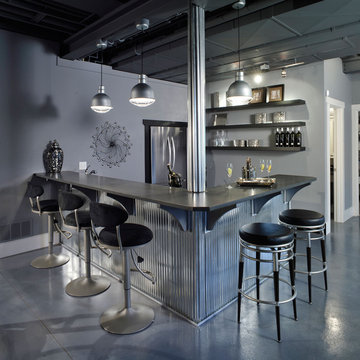
Foto di un bancone bar contemporaneo con pavimento in cemento, pavimento grigio e top nero
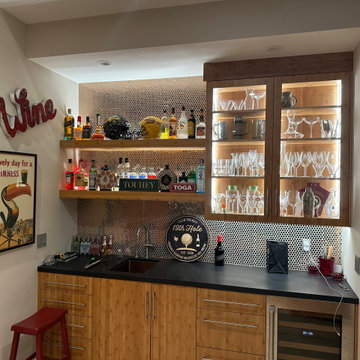
custom LED lighting in bar cabinet, 2 shelves
Esempio di un piccolo angolo bar con lavandino minimal con lavello sottopiano, mensole sospese, ante gialle, top in quarzo composito, paraspruzzi marrone, parquet chiaro, pavimento bianco e top nero
Esempio di un piccolo angolo bar con lavandino minimal con lavello sottopiano, mensole sospese, ante gialle, top in quarzo composito, paraspruzzi marrone, parquet chiaro, pavimento bianco e top nero
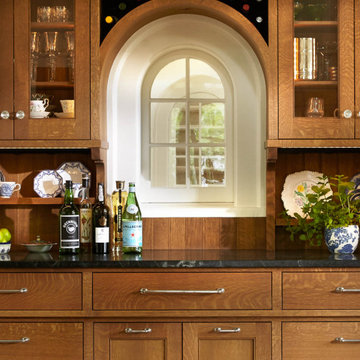
Immagine di un angolo bar con ante lisce, ante in legno scuro, paraspruzzi in legno e top nero
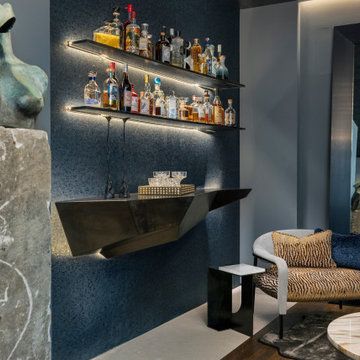
Unlocking secrets of history, the Speakeasy reinvigorates the former Vault Room of Alfred Pillsbury's magnificent Asian Bronze Collection. This opulent lounge exudes sophistication with a stunning dry bar, an elegant crystal chain chandelier, and luxurious italian furnishings. The space is a harmonious blend of global allure, featuring custom-designed items produced locally. The myriad of luxe materials converge to create an ambiance of posh entertaining, inviting guests into a world where each element tells a story. The Speakeasy beckons, promising not only a glimpse into the past but a journey into a lavish present where every moment is an artful celebration.

Our clients relocated to Ann Arbor and struggled to find an open layout home that was fully functional for their family. We worked to create a modern inspired home with convenient features and beautiful finishes.
This 4,500 square foot home includes 6 bedrooms, and 5.5 baths. In addition to that, there is a 2,000 square feet beautifully finished basement. It has a semi-open layout with clean lines to adjacent spaces, and provides optimum entertaining for both adults and kids.
The interior and exterior of the home has a combination of modern and transitional styles with contrasting finishes mixed with warm wood tones and geometric patterns.
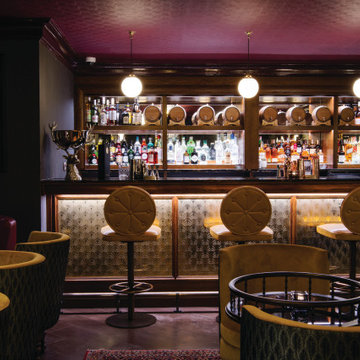
DND Speakeasy bar at Vintry & Mercer hotel
Ispirazione per un grande angolo bar con lavandino vittoriano con lavello da incasso, ante con riquadro incassato, ante in legno bruno, top in marmo, paraspruzzi nero, paraspruzzi in marmo, pavimento in gres porcellanato, pavimento marrone e top nero
Ispirazione per un grande angolo bar con lavandino vittoriano con lavello da incasso, ante con riquadro incassato, ante in legno bruno, top in marmo, paraspruzzi nero, paraspruzzi in marmo, pavimento in gres porcellanato, pavimento marrone e top nero

Basement bar for entrainment and kid friendly for birthday parties and more! Barn wood accents and cabinets along with blue fridge for a splash of color!

Custom Bar built into staircase. Custom metal railing.
Idee per un piccolo bancone bar stile rurale con ante in stile shaker, ante in legno bruno, top in granito, paraspruzzi nero, paraspruzzi in granito, pavimento in legno massello medio, pavimento marrone e top nero
Idee per un piccolo bancone bar stile rurale con ante in stile shaker, ante in legno bruno, top in granito, paraspruzzi nero, paraspruzzi in granito, pavimento in legno massello medio, pavimento marrone e top nero
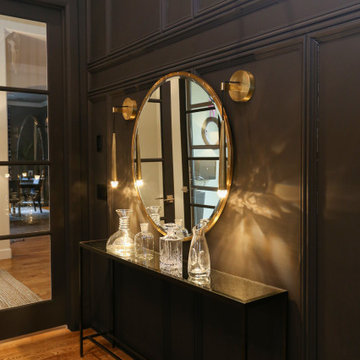
Whiskey Room Lounge
Immagine di un angolo bar classico di medie dimensioni con ante in legno bruno, top in quarzo composito, parquet chiaro e top nero
Immagine di un angolo bar classico di medie dimensioni con ante in legno bruno, top in quarzo composito, parquet chiaro e top nero

Esempio di un grande bancone bar costiero con pavimento con piastrelle in ceramica, pavimento beige, ante in stile shaker, ante bianche, paraspruzzi marrone, paraspruzzi in legno e top nero
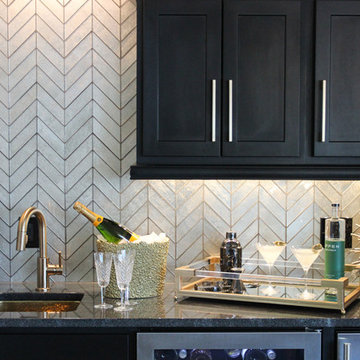
Immagine di un piccolo angolo bar con lavandino minimal con ante in stile shaker, ante nere, top in granito, paraspruzzi beige, paraspruzzi con piastrelle di vetro e top nero
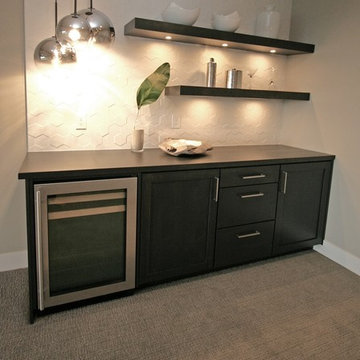
Foto di un piccolo angolo bar design con ante in stile shaker, ante nere, top in legno, paraspruzzi bianco, paraspruzzi in gres porcellanato, moquette, pavimento grigio e top nero
2.642 Foto di angoli bar con top nero e top verde
8