1.954 Foto di angoli bar con top marrone
Filtra anche per:
Budget
Ordina per:Popolari oggi
201 - 220 di 1.954 foto
1 di 2
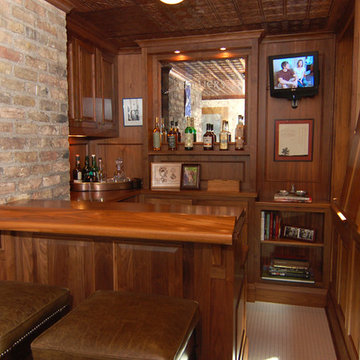
Wine Cellar
Photo courtesy of Steve Caputo
Idee per un bancone bar tradizionale di medie dimensioni con ante con bugna sagomata, ante in legno bruno, top in legno, paraspruzzi marrone, paraspruzzi in legno e top marrone
Idee per un bancone bar tradizionale di medie dimensioni con ante con bugna sagomata, ante in legno bruno, top in legno, paraspruzzi marrone, paraspruzzi in legno e top marrone
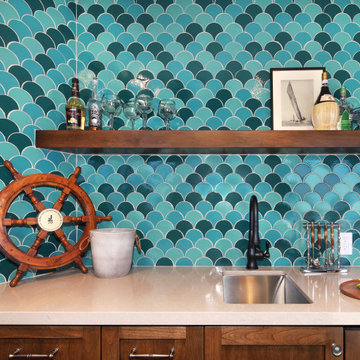
Wet Bar
Foto di un piccolo angolo bar con lavandino mediterraneo con lavello sottopiano, ante in stile shaker, ante in legno scuro, top in quarzo composito, paraspruzzi multicolore, paraspruzzi con piastrelle in ceramica, pavimento in legno massello medio, pavimento marrone e top marrone
Foto di un piccolo angolo bar con lavandino mediterraneo con lavello sottopiano, ante in stile shaker, ante in legno scuro, top in quarzo composito, paraspruzzi multicolore, paraspruzzi con piastrelle in ceramica, pavimento in legno massello medio, pavimento marrone e top marrone
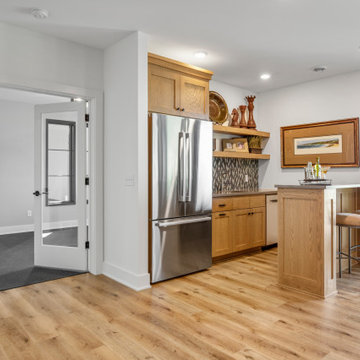
Expansive lower level family room featuring wet bar, exercise room and sport court.
Foto di un ampio angolo bar country con lavello sottopiano, ante lisce, ante marroni, top in quarzo composito, paraspruzzi marrone, paraspruzzi con piastrelle in ceramica, parquet chiaro, pavimento marrone e top marrone
Foto di un ampio angolo bar country con lavello sottopiano, ante lisce, ante marroni, top in quarzo composito, paraspruzzi marrone, paraspruzzi con piastrelle in ceramica, parquet chiaro, pavimento marrone e top marrone
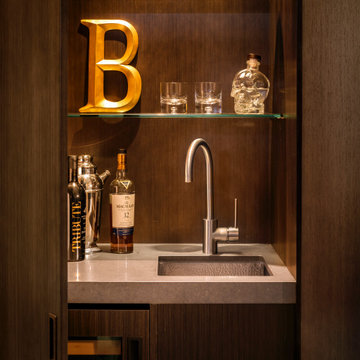
Ispirazione per un piccolo angolo bar con lavandino minimal con lavello sottopiano, ante lisce, ante marroni, top in marmo, parquet chiaro, pavimento beige e top marrone
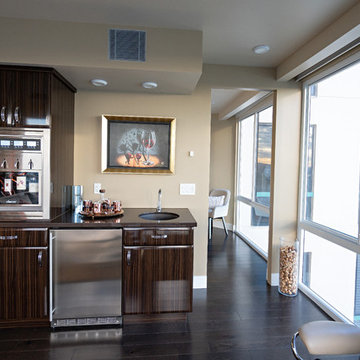
Ispirazione per un piccolo angolo bar con lavandino design con lavello sottopiano, ante in legno bruno, pavimento marrone, top marrone, ante lisce e parquet scuro

In this Cedar Rapids residence, sophistication meets bold design, seamlessly integrating dynamic accents and a vibrant palette. Every detail is meticulously planned, resulting in a captivating space that serves as a modern haven for the entire family.
The upper level is a versatile haven for relaxation, work, and rest. In the elegant home bar, a brick wall accent adds warmth, complementing open shelving and a well-appointed island. Bar chairs, a mini-fridge, and curated decor complete this inviting space.
---
Project by Wiles Design Group. Their Cedar Rapids-based design studio serves the entire Midwest, including Iowa City, Dubuque, Davenport, and Waterloo, as well as North Missouri and St. Louis.
For more about Wiles Design Group, see here: https://wilesdesigngroup.com/
To learn more about this project, see here: https://wilesdesigngroup.com/cedar-rapids-dramatic-family-home-design
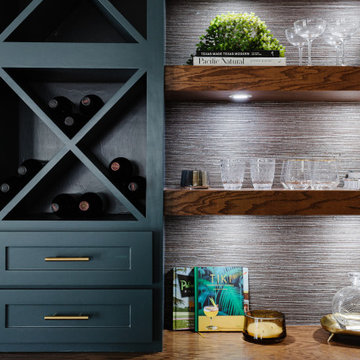
Created space for a wall mounted TV as well as additional wine storage. Finished with some glass cabinet doors with gold accent hardware.
Immagine di un angolo bar senza lavandino moderno di medie dimensioni con ante in stile shaker, ante blu, top in legno, parquet scuro, pavimento marrone e top marrone
Immagine di un angolo bar senza lavandino moderno di medie dimensioni con ante in stile shaker, ante blu, top in legno, parquet scuro, pavimento marrone e top marrone

A grand entrance for a grand home! When you walk into this remodeled home you are greeted by two gorgeous chandeliers form Hinkley Lighting that lights up the newly open space! A custom-designed wine wall featuring wine racks from Stac and custom glass doors grace the dining area followed by a secluded dry bar to hold all of the glasses, liquor, and cold items. What a way to say welcome home!
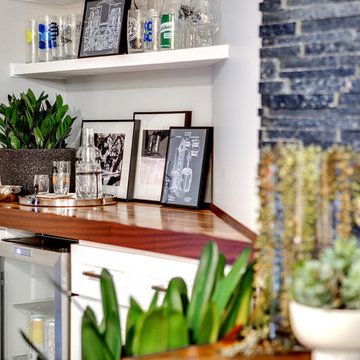
The custom built-in dry bar cabinetry and top make functional use of the awkward corner. The cabinetry provides enclosed storage for bar essentials while the fridge is a great place to store the client's craft beers. The custom floating shelves provide open storage to showcase our client's extensive beer and spirits glass collection acquired during his international travels. Unique, old world art finish the bar design creating both dimension and interest.
Photo: Virtual 360 NY
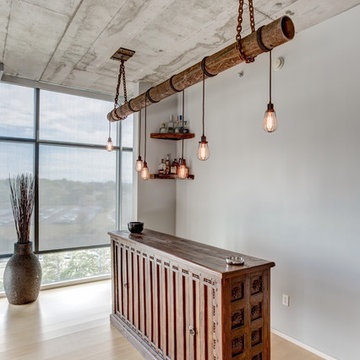
Esempio di un angolo bar con lavandino industriale di medie dimensioni con nessun lavello, pavimento in bambù, ante in legno bruno, top in legno, pavimento beige e top marrone
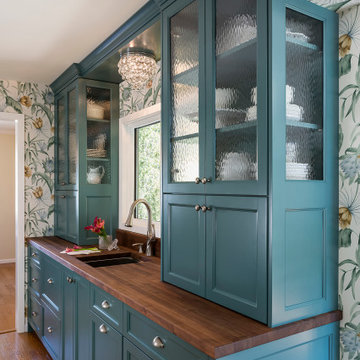
This butler's pantry acts as a connection point between the dining room and kitchen. Color is used to draw you into and through the different spaces while the window serves as an important source of light and connectivity point to the adjoining screen porch.
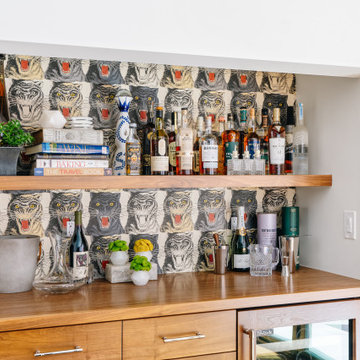
Esempio di un piccolo angolo bar minimal con nessun lavello, ante lisce, ante in legno scuro, top in legno e top marrone
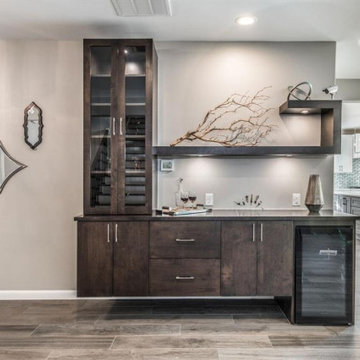
Esempio di un angolo bar con lavandino moderno con nessun lavello, ante lisce, ante in legno bruno, top in legno, paraspruzzi multicolore, paraspruzzi con piastrelle di cemento, parquet scuro, pavimento marrone e top marrone
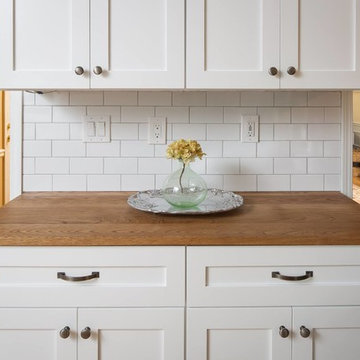
Immagine di un angolo bar con lavandino tradizionale di medie dimensioni con nessun lavello, ante in stile shaker, ante bianche, top in legno, paraspruzzi bianco, paraspruzzi con piastrelle diamantate, pavimento in legno massello medio, pavimento marrone e top marrone
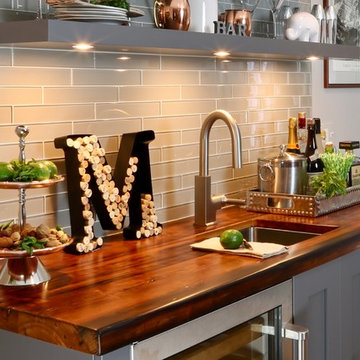
Idee per un angolo bar con lavandino di medie dimensioni con lavello sottopiano, ante grigie, top in legno, paraspruzzi grigio, paraspruzzi con piastrelle di vetro, pavimento in legno massello medio, top marrone e ante in stile shaker
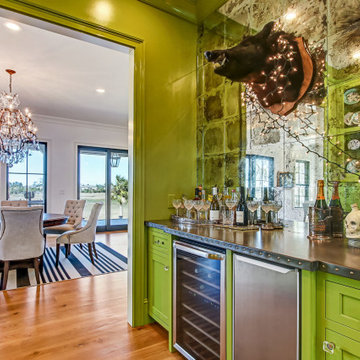
This custom home utilized an artist's eye, as one of the owners is a painter. The details in this home were inspired! From the fireplace and mirror design in the living room, to the boar's head installed over vintage mirrors in the bar, there are many unique touches that further customize this home. With open living spaces and a master bedroom tucked in on the first floor, this is a forever home for our clients. The use of color and wallpaper really help make this home special. With lots of outdoor living space including a large back porch with marsh views and a dock, this is coastal living at its best.
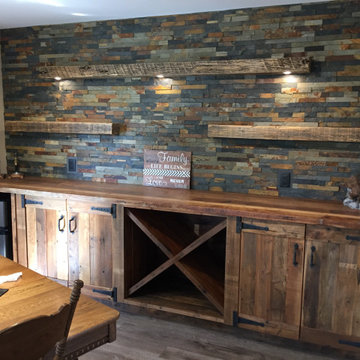
Esempio di un angolo bar stile rurale con ante con finitura invecchiata, top in legno, paraspruzzi multicolore, paraspruzzi con piastrelle in pietra, pavimento in laminato e top marrone

Robert Sanderson
Esempio di un angolo bar con lavandino chic di medie dimensioni con ante lisce, ante nere, pavimento grigio, top marrone, paraspruzzi a specchio e pavimento in vinile
Esempio di un angolo bar con lavandino chic di medie dimensioni con ante lisce, ante nere, pavimento grigio, top marrone, paraspruzzi a specchio e pavimento in vinile
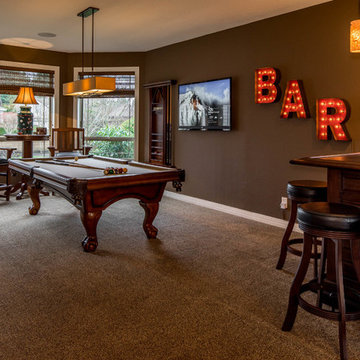
Esempio di un grande bancone bar classico con moquette, ante con bugna sagomata, ante in legno bruno, top in legno e top marrone
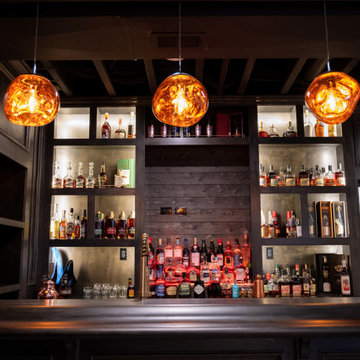
Esempio di un grande bancone bar con lavello da incasso, nessun'anta, ante in legno bruno, top in legno, pavimento in vinile, pavimento marrone e top marrone
1.954 Foto di angoli bar con top marrone
11