270 Foto di angoli bar con ante lisce e top marrone
Filtra anche per:
Budget
Ordina per:Popolari oggi
1 - 20 di 270 foto
1 di 3

Idee per un bancone bar contemporaneo di medie dimensioni con nessun lavello, ante lisce, ante marroni, top in quarzo composito, paraspruzzi multicolore, paraspruzzi in lastra di pietra, pavimento in vinile, pavimento grigio e top marrone
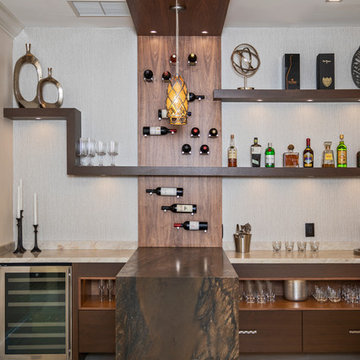
Foto di un angolo bar design con ante lisce, ante in legno bruno, pavimento beige e top marrone
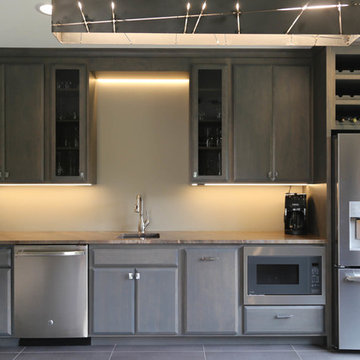
Ispirazione per un angolo bar con lavandino tradizionale di medie dimensioni con lavello sottopiano, ante lisce, ante grigie, top in granito, pavimento in gres porcellanato, pavimento grigio e top marrone
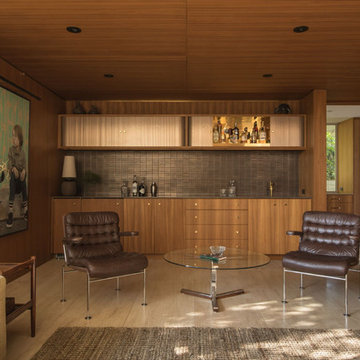
photography: francis dreis
Ispirazione per un angolo bar con lavandino moderno con ante lisce, ante in legno scuro, paraspruzzi marrone, paraspruzzi con piastrelle di metallo, pavimento beige e top marrone
Ispirazione per un angolo bar con lavandino moderno con ante lisce, ante in legno scuro, paraspruzzi marrone, paraspruzzi con piastrelle di metallo, pavimento beige e top marrone

Ispirazione per un grande bancone bar minimal con lavello sottopiano, ante lisce, ante in legno chiaro, paraspruzzi nero, paraspruzzi con piastrelle di vetro, pavimento beige e top marrone
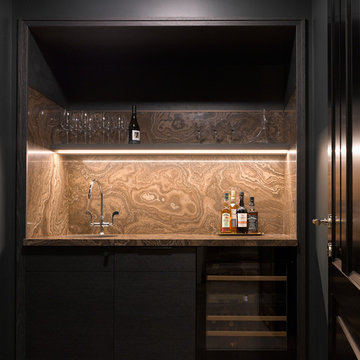
Сергей Ананьев
Foto di un angolo bar con lavandino scandinavo con lavello sottopiano, ante lisce, ante nere, paraspruzzi marrone, pavimento marrone e top marrone
Foto di un angolo bar con lavandino scandinavo con lavello sottopiano, ante lisce, ante nere, paraspruzzi marrone, pavimento marrone e top marrone
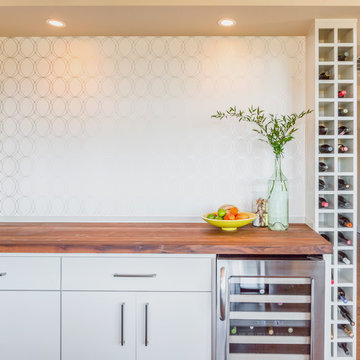
Foto di un angolo bar chic di medie dimensioni con ante lisce, ante bianche, top in legno, paraspruzzi bianco, parquet scuro e top marrone

Abigail Rose Photography
Immagine di un grande angolo bar con lavandino american style con moquette, pavimento beige, lavello da incasso, ante nere, top in legno, paraspruzzi grigio, top marrone e ante lisce
Immagine di un grande angolo bar con lavandino american style con moquette, pavimento beige, lavello da incasso, ante nere, top in legno, paraspruzzi grigio, top marrone e ante lisce

These homeowners had lived in their home for a number of years and loved their location, however as their family grew and they needed more space, they chose to have us tear down and build their new home. With their generous sized lot and plenty of space to expand, we designed a 10,000 sq/ft house that not only included the basic amenities (such as 5 bedrooms and 8 bathrooms), but also a four car garage, three laundry rooms, two craft rooms, a 20’ deep basement sports court for basketball, a teen lounge on the second floor for the kids and a screened-in porch with a full masonry fireplace to watch those Sunday afternoon Colts games.

Lower level wet bar with beverage center, dishwasher, custom cabinets and natural stone backsplash.
Esempio di un angolo bar con lavandino classico di medie dimensioni con lavello sottopiano, ante lisce, ante in legno scuro, top in granito, paraspruzzi beige, paraspruzzi con piastrelle in pietra, pavimento con piastrelle in ceramica, pavimento marrone e top marrone
Esempio di un angolo bar con lavandino classico di medie dimensioni con lavello sottopiano, ante lisce, ante in legno scuro, top in granito, paraspruzzi beige, paraspruzzi con piastrelle in pietra, pavimento con piastrelle in ceramica, pavimento marrone e top marrone
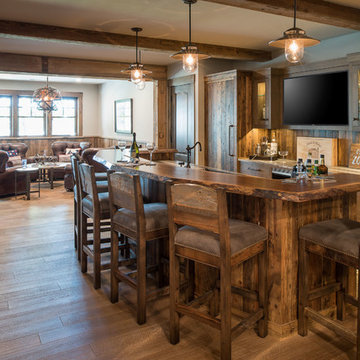
Foto di un angolo bar con lavandino stile rurale con lavello sottopiano, ante lisce, ante in legno scuro, top in legno, paraspruzzi marrone, paraspruzzi in legno, pavimento in legno massello medio, pavimento marrone e top marrone
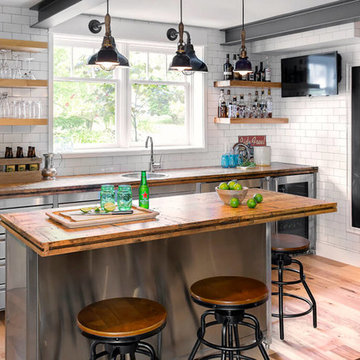
Boxcar Planks and Reclaimed Hickory flooring supplied by Reclaimed DesignWorks,
Jodi Foster Design + Planning,
Tony Colangelo Photography
Idee per un angolo bar industriale con lavello da incasso, ante lisce, paraspruzzi bianco, paraspruzzi con piastrelle diamantate, pavimento in legno massello medio e top marrone
Idee per un angolo bar industriale con lavello da incasso, ante lisce, paraspruzzi bianco, paraspruzzi con piastrelle diamantate, pavimento in legno massello medio e top marrone
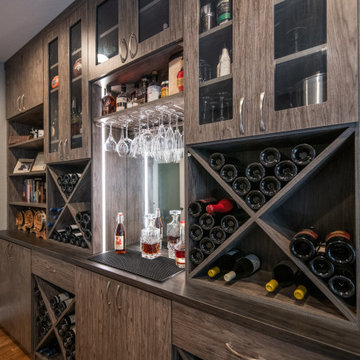
A spare room transforms into an office and wine storage/bar. The textured material gives the space a rustic modern style that reflects the mountain rang living lifestyle. The style is carried out from the bar to the office desk and the custom cabinets showcase the wine collection and decor while hiding the clutter.
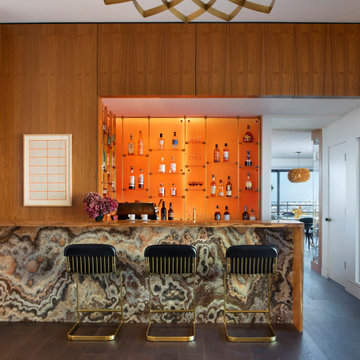
Esempio di un angolo bar contemporaneo con ante lisce, ante in legno scuro, top in legno, paraspruzzi arancione, parquet scuro, pavimento marrone e top marrone

Something for grown-ups: an elegant wine bar with a mahogany countertop and an antiqued mirror backsplash. A small sink balances the wine cooler on the left. The illuminated wall cabinet with fishtail leaded glass doors holds a collection of fine wine glasses.
Photo by Mary Ellen Hendricks

Our client purchased this small bungalow a few years ago in a mature and popular area of Edmonton with plans to update it in stages. First came the exterior facade and landscaping which really improved the curb appeal. Next came plans for a major kitchen renovation and a full development of the basement. That's where we came in. Our designer worked with the client to create bright and colorful spaces that reflected her personality. The kitchen was gutted and opened up to the dining room, and we finished tearing out the basement to start from a blank state. A beautiful bright kitchen was created and the basement development included a new flex room, a crafts room, a large family room with custom bar, a new bathroom with walk-in shower, and a laundry room. The stairwell to the basement was also re-done with a new wood-metal railing. New flooring and paint of course was included in the entire renovation. So bright and lively! And check out that wood countertop in the basement bar!

Ispirazione per un angolo bar con lavandino rustico di medie dimensioni con lavello sottopiano, ante lisce, ante grigie, top in legno, paraspruzzi grigio, paraspruzzi in legno, parquet scuro, pavimento grigio e top marrone

This guest bedroom transform into a family room and a murphy bed is lowered with guests need a place to sleep. Built in cherry cabinets and cherry paneling is around the entire room. The glass cabinet houses a humidor for cigar storage. Two floating shelves offer a spot for display and stacked stone is behind them to add texture. A TV was built in to the cabinets so it is the ultimate relaxing zone. A murphy bed folds down when an extra bed is needed.
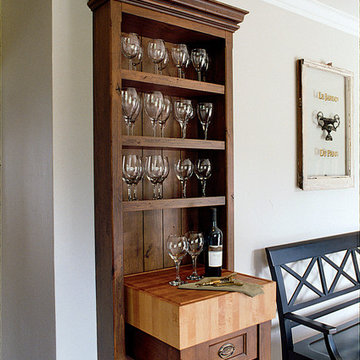
A shallow wine cabinet that conceals the central heating unit for the home. The butcher block moves and acts as a small kitchen island. The cabinet is built so that it pulls away from the wall to allow servicing of FAU.

Home bar in basement.
Photography by D'Arcy Leck
Ispirazione per un bancone bar chic di medie dimensioni con lavello integrato, ante lisce, ante in legno bruno, top in legno, paraspruzzi beige, pavimento con piastrelle in ceramica, pavimento beige, top marrone e paraspruzzi in legno
Ispirazione per un bancone bar chic di medie dimensioni con lavello integrato, ante lisce, ante in legno bruno, top in legno, paraspruzzi beige, pavimento con piastrelle in ceramica, pavimento beige, top marrone e paraspruzzi in legno
270 Foto di angoli bar con ante lisce e top marrone
1