1.948 Foto di angoli bar con top marrone
Filtra anche per:
Budget
Ordina per:Popolari oggi
161 - 180 di 1.948 foto
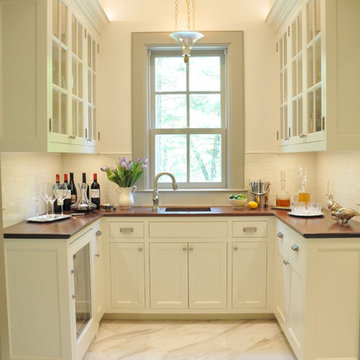
Photo Credit: Betsy Bassett
Idee per un piccolo angolo bar con lavandino tradizionale con lavello sottopiano, ante con riquadro incassato, ante beige, top in legno, paraspruzzi bianco, paraspruzzi con piastrelle diamantate, pavimento in marmo, pavimento bianco e top marrone
Idee per un piccolo angolo bar con lavandino tradizionale con lavello sottopiano, ante con riquadro incassato, ante beige, top in legno, paraspruzzi bianco, paraspruzzi con piastrelle diamantate, pavimento in marmo, pavimento bianco e top marrone

This client wanted their Terrace Level to be comprised of the warm finishes and colors found in a true Tuscan home. Basement was completely unfinished so once we space planned for all necessary areas including pre-teen media area and game room, adult media area, home bar and wine cellar guest suite and bathroom; we started selecting materials that were authentic and yet low maintenance since the entire space opens to an outdoor living area with pool. The wood like porcelain tile used to create interest on floors was complimented by custom distressed beams on the ceilings. Real stucco walls and brick floors lit by a wrought iron lantern create a true wine cellar mood. A sloped fireplace designed with brick, stone and stucco was enhanced with the rustic wood beam mantle to resemble a fireplace seen in Italy while adding a perfect and unexpected rustic charm and coziness to the bar area. Finally decorative finishes were applied to columns for a layered and worn appearance. Tumbled stone backsplash behind the bar was hand painted for another one of a kind focal point. Some other important features are the double sided iron railed staircase designed to make the space feel more unified and open and the barrel ceiling in the wine cellar. Carefully selected furniture and accessories complete the look.
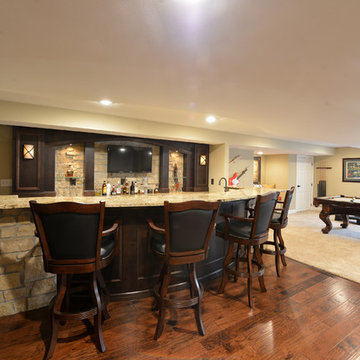
Immagine di un angolo bar con lavandino rustico di medie dimensioni con ante in legno bruno, top in granito, paraspruzzi grigio, paraspruzzi con piastrelle in pietra, parquet scuro, pavimento marrone e top marrone
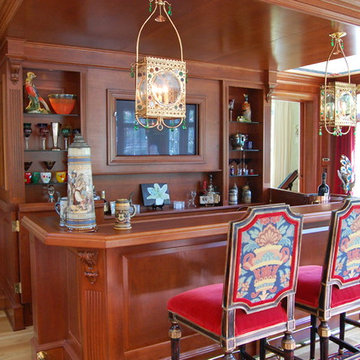
Traditional American Cherry residential bar in Haddonfield, NJ. This bar features two entries from either side with doors and flip up bar top sections. A flat screen TV has been built in to the back bar and a matching wood soffit ceiling mirrors the bar footprint. Photo by David Ramsay, Cabinetmakers, Moorestown, NJ

In this Cedar Rapids residence, sophistication meets bold design, seamlessly integrating dynamic accents and a vibrant palette. Every detail is meticulously planned, resulting in a captivating space that serves as a modern haven for the entire family.
The upper level is a versatile haven for relaxation, work, and rest. In the elegant home bar, a brick wall accent adds warmth, complementing open shelving and a well-appointed island. Bar chairs, a mini-fridge, and curated decor complete this inviting space.
---
Project by Wiles Design Group. Their Cedar Rapids-based design studio serves the entire Midwest, including Iowa City, Dubuque, Davenport, and Waterloo, as well as North Missouri and St. Louis.
For more about Wiles Design Group, see here: https://wilesdesigngroup.com/
To learn more about this project, see here: https://wilesdesigngroup.com/cedar-rapids-dramatic-family-home-design
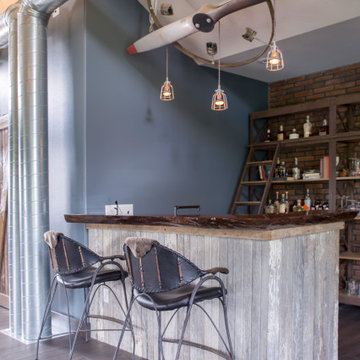
In this Cedar Rapids residence, sophistication meets bold design, seamlessly integrating dynamic accents and a vibrant palette. Every detail is meticulously planned, resulting in a captivating space that serves as a modern haven for the entire family.
The upper level is a versatile haven for relaxation, work, and rest. In the elegant home bar, a brick wall accent adds warmth, complementing open shelving and a well-appointed island. Bar chairs, a mini-fridge, and curated decor complete this inviting space.
---
Project by Wiles Design Group. Their Cedar Rapids-based design studio serves the entire Midwest, including Iowa City, Dubuque, Davenport, and Waterloo, as well as North Missouri and St. Louis.
For more about Wiles Design Group, see here: https://wilesdesigngroup.com/
To learn more about this project, see here: https://wilesdesigngroup.com/cedar-rapids-dramatic-family-home-design
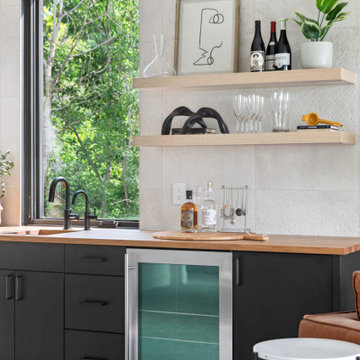
Idee per un angolo bar con top in legno, paraspruzzi beige, paraspruzzi con piastrelle in ceramica, moquette, top marrone e lavello da incasso
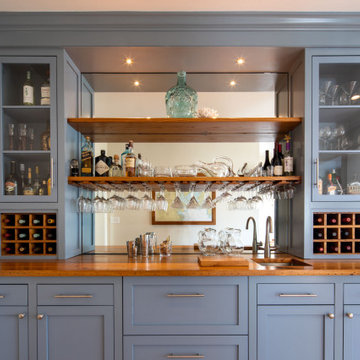
A custom built-in single wall wet bar. All counter tops and wine storage are chestnut. The cabinets are shaker style with a blue finish to them.
Ispirazione per un piccolo angolo bar con lavandino con lavello sottopiano, ante in stile shaker, ante blu, pavimento in legno massello medio, pavimento marrone e top marrone
Ispirazione per un piccolo angolo bar con lavandino con lavello sottopiano, ante in stile shaker, ante blu, pavimento in legno massello medio, pavimento marrone e top marrone
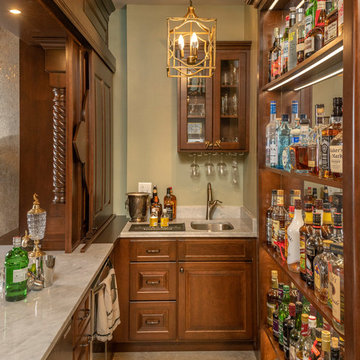
Rick Lee Photo
Foto di un angolo bar con lavandino vittoriano di medie dimensioni con lavello da incasso, ante di vetro, ante in legno scuro, top in marmo, pavimento in legno massello medio, pavimento marrone e top marrone
Foto di un angolo bar con lavandino vittoriano di medie dimensioni con lavello da incasso, ante di vetro, ante in legno scuro, top in marmo, pavimento in legno massello medio, pavimento marrone e top marrone
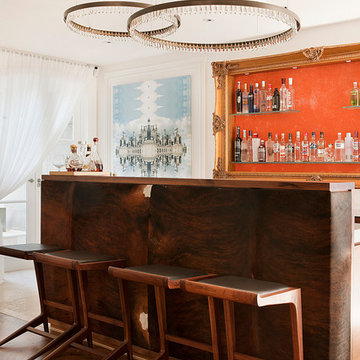
Immagine di un bancone bar chic con parquet scuro, top in legno, pavimento marrone e top marrone
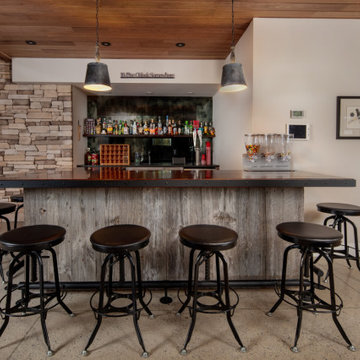
The perfect place to lean in for a good conversation with friends or swivel around to watch the big game on the big screen in the lounge behind you, this basement bar is a true tribute to rustic design and nostalgia. A candy dispenser, lots of exposed shelf space, and a wide, varnished wood counter gives you plenty of space to keep the treats you love handy and on display. Seating for 6-8 creates a welcoming environment, but the wine cellar nearby will have everyone up and out of their seats in no time, admiring the integrated wine barrels and old-world charm.

The team at One Property Design designed and created this immaculate modern Hamptons inspired home. The use of cool greys and modern features ensures this home is nothing short of spectacular. Every detail has been attended to and the view of the Brisbane skyline is featured throughout.
Intrim SK72 Skirting 185x18mm, Intrim SK72 Architraves 66x18mm, Intrim CR25 Chair rail and Intrim IN13 Inlay mould were used throughout.
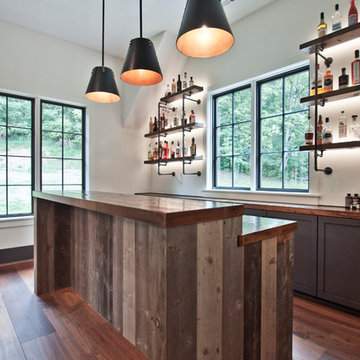
Designed by Victoria Highfill, Photography by Melissa M Mills
Ispirazione per un angolo bar con lavandino industriale di medie dimensioni con lavello sottopiano, ante in stile shaker, ante grigie, top in legno, pavimento in legno massello medio, pavimento marrone e top marrone
Ispirazione per un angolo bar con lavandino industriale di medie dimensioni con lavello sottopiano, ante in stile shaker, ante grigie, top in legno, pavimento in legno massello medio, pavimento marrone e top marrone
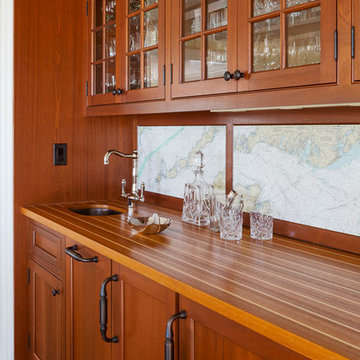
Greg Premru
Idee per un angolo bar con lavandino chic di medie dimensioni con lavello sottopiano, ante in legno scuro, top in legno, paraspruzzi multicolore, paraspruzzi con piastrelle in ceramica, pavimento in legno massello medio e top marrone
Idee per un angolo bar con lavandino chic di medie dimensioni con lavello sottopiano, ante in legno scuro, top in legno, paraspruzzi multicolore, paraspruzzi con piastrelle in ceramica, pavimento in legno massello medio e top marrone
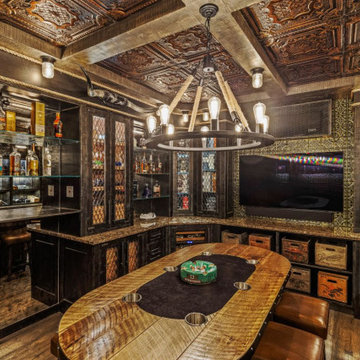
Rocky Mountain Saloon Cellar - featuring American tin ceiling and back splash, hand torched, distressed cabinetry, custom glass panel door inserts, wifi controlled, cedar lined humidor, vintage American antique beer crates, solid, wrought-iron cabinet pulls, big chill black & and gold fridge, live edge granite countertops, custom made Kentucky whiskey barrel poker table, authentic steer horns - all concealed behind a hidden door, remote controlled, door.
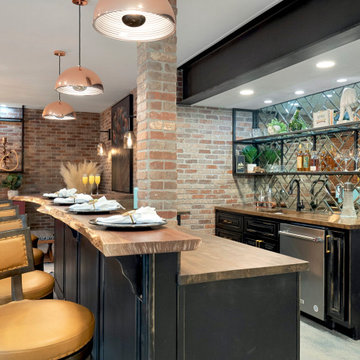
Home Bar Area
Foto di un grande bancone bar boho chic con lavello sottopiano, ante con riquadro incassato, ante nere, top in legno, paraspruzzi a specchio, pavimento in cemento, pavimento grigio e top marrone
Foto di un grande bancone bar boho chic con lavello sottopiano, ante con riquadro incassato, ante nere, top in legno, paraspruzzi a specchio, pavimento in cemento, pavimento grigio e top marrone
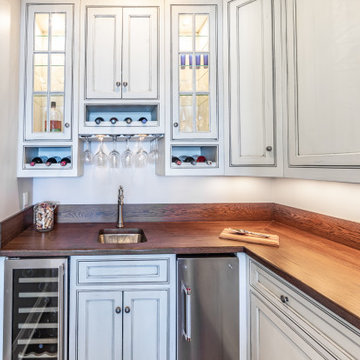
Butler's pantry with wet bar and wine fridge.
Foto di un angolo bar con lavandino classico di medie dimensioni con lavello sottopiano, ante con riquadro incassato, ante beige, top in legno, pavimento in legno massello medio, pavimento marrone e top marrone
Foto di un angolo bar con lavandino classico di medie dimensioni con lavello sottopiano, ante con riquadro incassato, ante beige, top in legno, pavimento in legno massello medio, pavimento marrone e top marrone
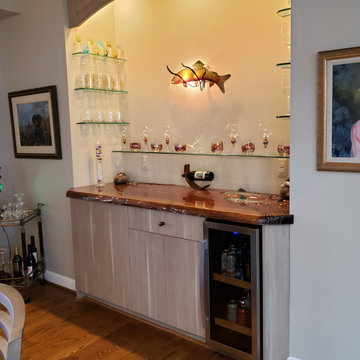
Cabinetry: Ultracraft
Style: Metropolis (Slab)
Finish: Textured Melamine - Flame Oak Vertical
Countertop: Custom Wood by Alchemist Wood Designs
Hardware: Hardware Resources – Katharine Knobs in Brushed Pewter
Cabinetry Designer: Andrea Yeip
Interior Designer: Justine Burchi (Mere Images)
Contractor: Ken MacKenzie
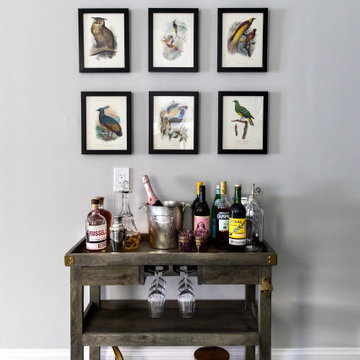
Antique Audubon artwork hangs above fabulous bar cart.
Esempio di un carrello bar chic di medie dimensioni con ante in legno scuro, pavimento multicolore e top marrone
Esempio di un carrello bar chic di medie dimensioni con ante in legno scuro, pavimento multicolore e top marrone
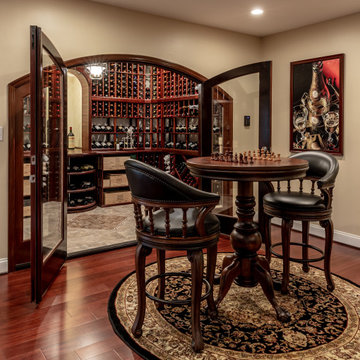
Idee per un grande bancone bar classico con ante in legno scuro, top in legno, pavimento in legno massello medio, pavimento marrone e top marrone
1.948 Foto di angoli bar con top marrone
9