519 Foto di angoli bar con top in quarzite e pavimento in legno massello medio
Filtra anche per:
Budget
Ordina per:Popolari oggi
161 - 180 di 519 foto
1 di 3
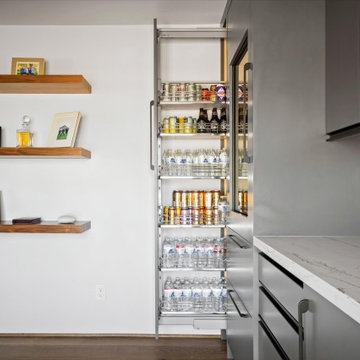
Ispirazione per un angolo bar senza lavandino minimalista di medie dimensioni con ante lisce, ante grigie, top in quarzite, pavimento in legno massello medio, pavimento beige e top multicolore
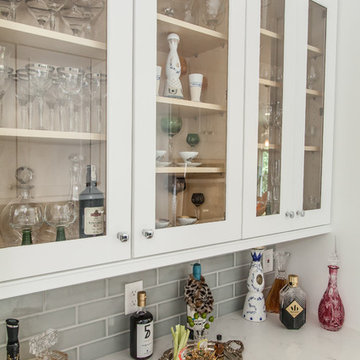
Esempio di un angolo bar con lavandino classico di medie dimensioni con nessun lavello, ante in stile shaker, ante bianche, top in quarzite, paraspruzzi grigio, paraspruzzi con piastrelle in ceramica, pavimento in legno massello medio e pavimento marrone
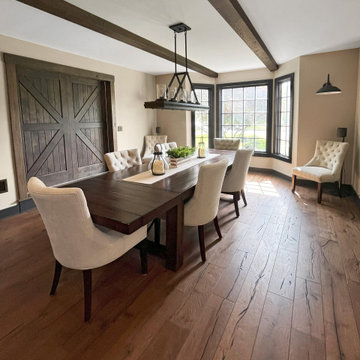
Stunning Rustic Bar and Dining Room in Pennington, NJ. Our clients vision for a rustic pub came to life! The fireplace was refaced with Dorchester Ledge stone and completed with a bluestone hearth. Dekton Trilium was used for countertops and bar top, which compliment the black distressed inset cabinetry and custom built wood plank bar. Reclaimed rustic wood beams were installed in the dining room and used for the mantle. The rustic pub aesthetic continues with sliding barn doors, matte black hardware and fixtures, and cast iron sink. Custom made industrial steel bar shelves and wine racks stand out against wood plank walls. Wide plank rustic style engineered hardwood and dark trim throughout space ties everything together!
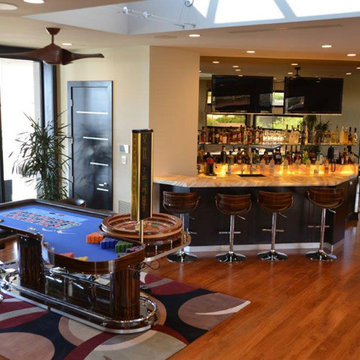
Idee per un grande bancone bar design con lavello sottopiano, ante lisce, ante in legno bruno, top in quarzite, paraspruzzi a specchio e pavimento in legno massello medio
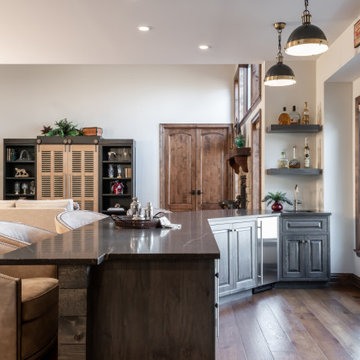
This architecture and interior design project was introduced to us by the client’s contractor after their villa had been damaged extensively by a fire. The entire main level was destroyed with exception of the front study.
Srote & Co reimagined the interior layout of this St. Albans villa to give it an "open concept" and applied universal design principles to make sure it would function for our clients as they aged in place. The universal approach is seen in the flush flooring transitions, low pile rugs and carpets, wide walkways, layers of lighting and in the seated height countertop and vanity. For convenience, the laundry room was relocated to the master walk-in closet. This allowed us to create a dedicated pantry and additional storage off the kitchen where the laundry was previously housed.
All interior selections and furnishings shown were specified or procured by Srote & Co Architects.
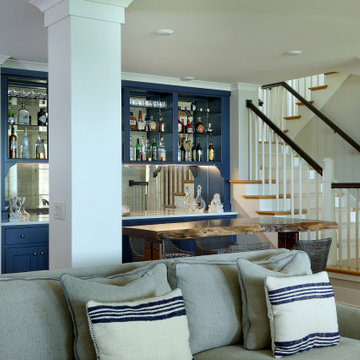
Idee per un grande angolo bar con lavandino chic con lavello sottopiano, ante con riquadro incassato, ante blu, top in quarzite, paraspruzzi a specchio, pavimento in legno massello medio e top bianco

The butlers pantry area between the kitchen and dining room was transformed with a wall of cement tile, white calcutta quartz countertops, gray cabinets and matte gold hardware.
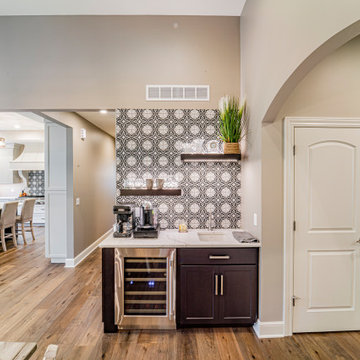
Fully featured wet coffee bar with moroccan inspired tile, floating shelving, and wine refridgerator.
Esempio di un angolo bar con lavandino classico di medie dimensioni con lavello sottopiano, ante in stile shaker, ante in legno bruno, top in quarzite, paraspruzzi multicolore, paraspruzzi in gres porcellanato, pavimento in legno massello medio, pavimento beige e top bianco
Esempio di un angolo bar con lavandino classico di medie dimensioni con lavello sottopiano, ante in stile shaker, ante in legno bruno, top in quarzite, paraspruzzi multicolore, paraspruzzi in gres porcellanato, pavimento in legno massello medio, pavimento beige e top bianco
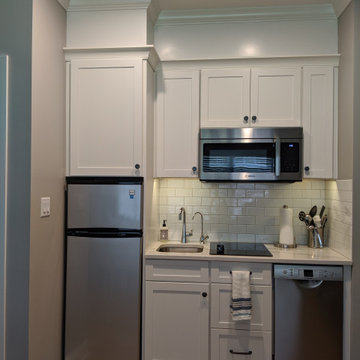
Immagine di un piccolo angolo bar con lavandino chic con lavello sottopiano, ante con riquadro incassato, ante bianche, top in quarzite, paraspruzzi bianco, paraspruzzi con piastrelle diamantate, pavimento in legno massello medio, pavimento marrone e top bianco
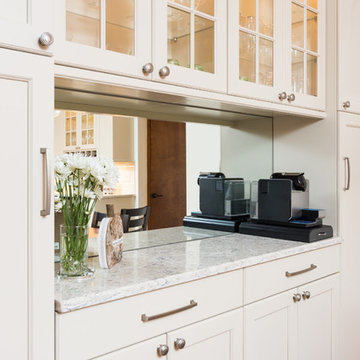
Goals
Our clients wished to update the look of their kitchen and create a more open layout that was bright and inviting.
Our Design Solution
Our design solution was to remove the wall cabinets between the kitchen and dining area and to use a warm almond color to make the kitchen really open and inviting. We used bronze light fixtures and created a unique peninsula to create an up-to-date kitchen.
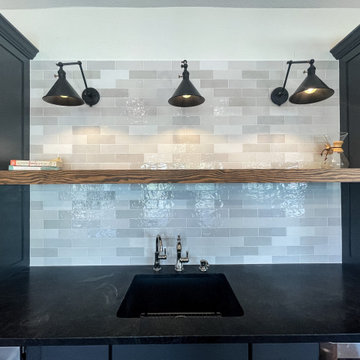
Ispirazione per un ampio angolo bar con lavandino country con lavello sottopiano, ante in stile shaker, ante blu, top in quarzite, paraspruzzi multicolore, paraspruzzi con piastrelle diamantate, pavimento in legno massello medio, pavimento marrone e top nero
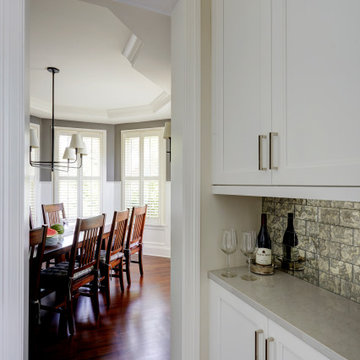
Foto di un piccolo angolo bar tradizionale con nessun lavello, ante con riquadro incassato, ante bianche, top in quarzite, paraspruzzi a specchio, pavimento in legno massello medio, pavimento marrone e top grigio
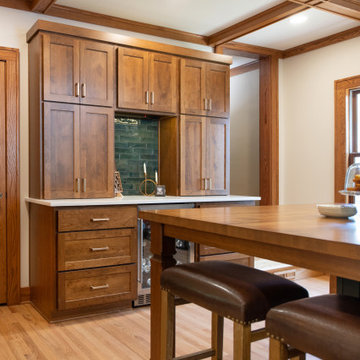
This hutch serves as a dry bar as well as pantry storage. The green subway tile compliments the green cabinetry in the rest of the kitchen.
Idee per un angolo bar senza lavandino american style di medie dimensioni con ante in stile shaker, ante in legno scuro, top in quarzite, paraspruzzi verde, paraspruzzi con piastrelle diamantate, pavimento in legno massello medio e top bianco
Idee per un angolo bar senza lavandino american style di medie dimensioni con ante in stile shaker, ante in legno scuro, top in quarzite, paraspruzzi verde, paraspruzzi con piastrelle diamantate, pavimento in legno massello medio e top bianco
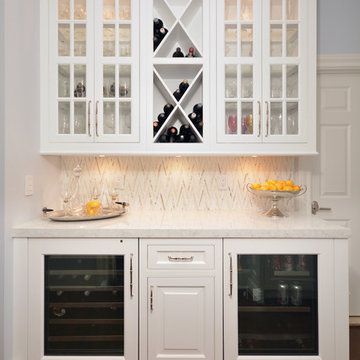
Built in wine cooler, glass door shelving above for display and open wine rack. White patterned back splash tile. Light gray counter top material. Wood flooring. Custom built in. Light blue painted walls.
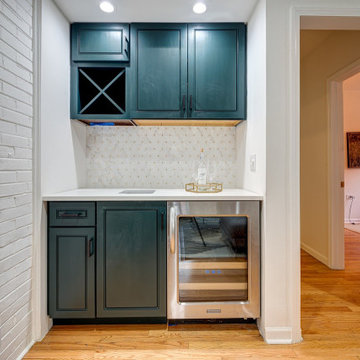
This beautiful tri level townhome nestled in the heart of Lincoln Park Chicago needed some of our design love and TLC. The owners were ready to sell, so The Dowell Group at Berkshire Hathaway hired us to come in and help.
We redid all the finishes top to bottom with refreshed original wood flooring, paint, lighting, new kitchen cabinets, updating the master bathroom, painting the bar and bath cabinets, quartz counters and more. We gave it a facelift to show a little love for our clients home that was about to hit the market. The finishes we chose were not what they personally liked, however what buyers are looking for and willing to pay more for.
We are proud to present our Lincoln Park Modern Farmhouse.
Designed by Flat Pack Kitchen Design, Melinda Cabanilla
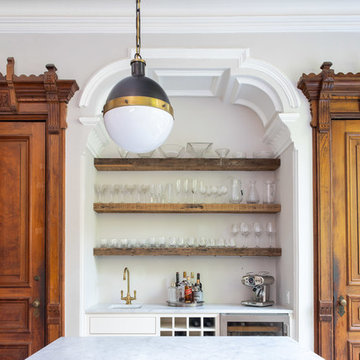
Immagine di un angolo bar con lavandino classico di medie dimensioni con lavello sottopiano, ante in stile shaker, ante bianche, top in quarzite, pavimento in legno massello medio, pavimento marrone e top grigio
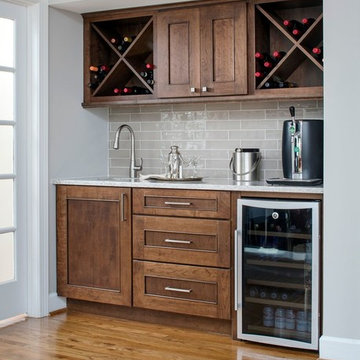
Chipper Hatter
Esempio di un piccolo angolo bar con lavandino chic con lavello sottopiano, ante in legno scuro, top in quarzite, paraspruzzi grigio, paraspruzzi con piastrelle di vetro, pavimento in legno massello medio e ante con riquadro incassato
Esempio di un piccolo angolo bar con lavandino chic con lavello sottopiano, ante in legno scuro, top in quarzite, paraspruzzi grigio, paraspruzzi con piastrelle di vetro, pavimento in legno massello medio e ante con riquadro incassato
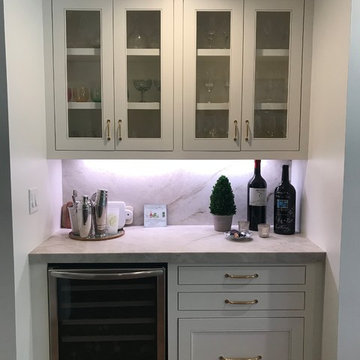
Esempio di un piccolo angolo bar chic con ante di vetro, ante grigie, top in quarzite, paraspruzzi bianco, paraspruzzi in marmo, pavimento in legno massello medio, pavimento marrone e top bianco
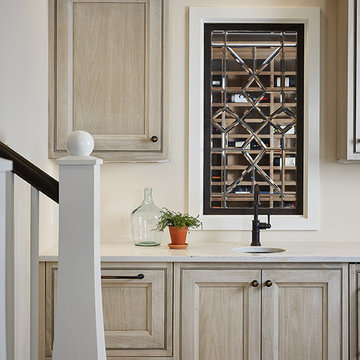
The best of the past and present meet in this distinguished design. Custom craftsmanship and distinctive detailing give this lakefront residence its vintage flavor while an open and light-filled floor plan clearly mark it as contemporary. With its interesting shingled roof lines, abundant windows with decorative brackets and welcoming porch, the exterior takes in surrounding views while the interior meets and exceeds contemporary expectations of ease and comfort. The main level features almost 3,000 square feet of open living, from the charming entry with multiple window seats and built-in benches to the central 15 by 22-foot kitchen, 22 by 18-foot living room with fireplace and adjacent dining and a relaxing, almost 300-square-foot screened-in porch. Nearby is a private sitting room and a 14 by 15-foot master bedroom with built-ins and a spa-style double-sink bath with a beautiful barrel-vaulted ceiling. The main level also includes a work room and first floor laundry, while the 2,165-square-foot second level includes three bedroom suites, a loft and a separate 966-square-foot guest quarters with private living area, kitchen and bedroom. Rounding out the offerings is the 1,960-square-foot lower level, where you can rest and recuperate in the sauna after a workout in your nearby exercise room. Also featured is a 21 by 18-family room, a 14 by 17-square-foot home theater, and an 11 by 12-foot guest bedroom suite.
Photography: Ashley Avila Photography & Fulview Builder: J. Peterson Homes Interior Design: Vision Interiors by Visbeen
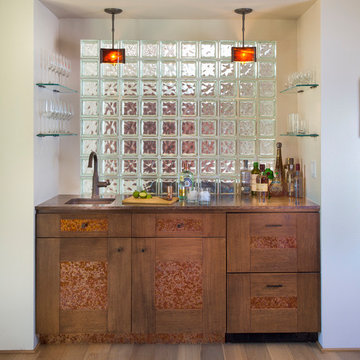
Gail Owens
Esempio di un piccolo angolo bar con lavandino rustico con lavello sottopiano, ante con riquadro incassato, ante in legno bruno, top in quarzite, pavimento in legno massello medio e pavimento marrone
Esempio di un piccolo angolo bar con lavandino rustico con lavello sottopiano, ante con riquadro incassato, ante in legno bruno, top in quarzite, pavimento in legno massello medio e pavimento marrone
519 Foto di angoli bar con top in quarzite e pavimento in legno massello medio
9