519 Foto di angoli bar con top in quarzite e pavimento in legno massello medio
Filtra anche per:
Budget
Ordina per:Popolari oggi
81 - 100 di 519 foto
1 di 3
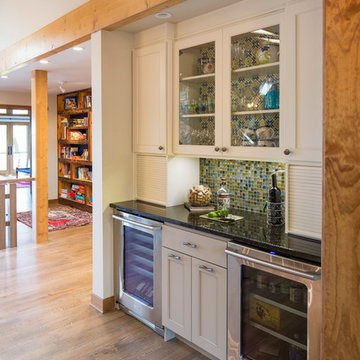
Esempio di un piccolo angolo bar tradizionale con nessun lavello, ante in stile shaker, ante bianche, top in quarzite, paraspruzzi verde, paraspruzzi con piastrelle di vetro, pavimento in legno massello medio e pavimento marrone
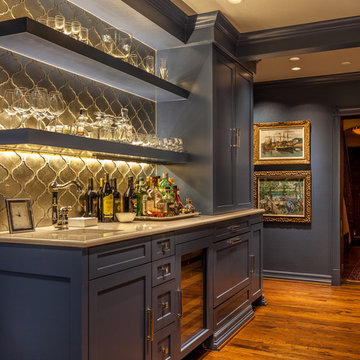
LAIR Architectural + Interior Photography
Idee per un piccolo angolo bar con lavandino classico con lavello sottopiano, ante con riquadro incassato, ante blu, top in quarzite, paraspruzzi grigio, paraspruzzi con piastrelle di metallo e pavimento in legno massello medio
Idee per un piccolo angolo bar con lavandino classico con lavello sottopiano, ante con riquadro incassato, ante blu, top in quarzite, paraspruzzi grigio, paraspruzzi con piastrelle di metallo e pavimento in legno massello medio
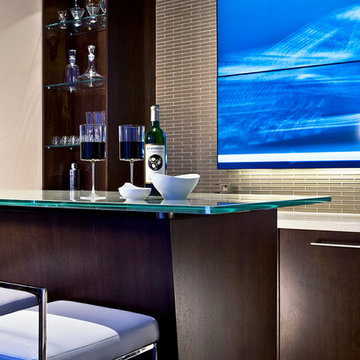
Newly modern sports bar. Flat screen TV with intricate liquor shelf's. Strong wooden structure and glass top table.
Idee per un angolo bar con lavandino moderno di medie dimensioni con ante lisce, ante in legno bruno, top in quarzite, paraspruzzi marrone, paraspruzzi con piastrelle di vetro, pavimento in legno massello medio e pavimento marrone
Idee per un angolo bar con lavandino moderno di medie dimensioni con ante lisce, ante in legno bruno, top in quarzite, paraspruzzi marrone, paraspruzzi con piastrelle di vetro, pavimento in legno massello medio e pavimento marrone
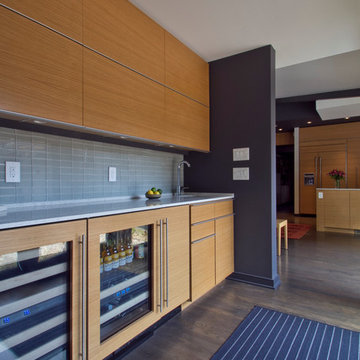
Rift Sawn Oak Bar
Photos - Jennifer Kesler Photography
Idee per un grande angolo bar con lavandino moderno con pavimento in legno massello medio, ante lisce, ante in legno chiaro, lavello sottopiano, paraspruzzi grigio, paraspruzzi con piastrelle di vetro, pavimento marrone e top in quarzite
Idee per un grande angolo bar con lavandino moderno con pavimento in legno massello medio, ante lisce, ante in legno chiaro, lavello sottopiano, paraspruzzi grigio, paraspruzzi con piastrelle di vetro, pavimento marrone e top in quarzite

Foto di un angolo bar con lavandino tradizionale di medie dimensioni con lavello sottopiano, ante con riquadro incassato, ante blu, top in quarzite, paraspruzzi bianco, paraspruzzi con piastrelle in ceramica, pavimento in legno massello medio, pavimento marrone e top bianco

Immagine di un angolo bar con lavandino minimalista di medie dimensioni con lavello sottopiano, ante con riquadro incassato, ante grigie, top in quarzite, paraspruzzi grigio, paraspruzzi con piastrelle in ceramica, pavimento in legno massello medio, pavimento marrone e top bianco
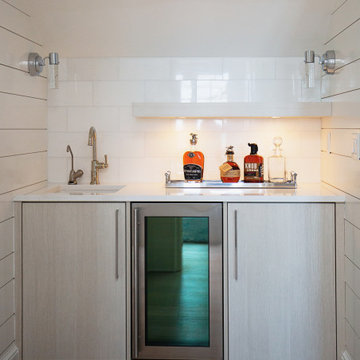
Design/Manufacturer/Installer: Marquis Fine Cabinetry
Collection: Milano
Finish: Panna
Features: Adjustable Legs/Soft Close (Standard), Under Cabinet Lighting, Stainless Steel Toe-Kick
Premium Options: Floating Shelves
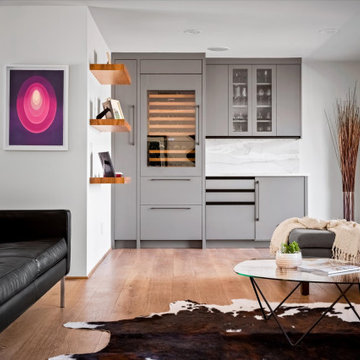
Idee per un angolo bar senza lavandino minimalista di medie dimensioni con ante lisce, ante grigie, top in quarzite, pavimento in legno massello medio, pavimento beige e top multicolore

Download our free ebook, Creating the Ideal Kitchen. DOWNLOAD NOW
The homeowners built their traditional Colonial style home 17 years’ ago. It was in great shape but needed some updating. Over the years, their taste had drifted into a more contemporary realm, and they wanted our help to bridge the gap between traditional and modern.
We decided the layout of the kitchen worked well in the space and the cabinets were in good shape, so we opted to do a refresh with the kitchen. The original kitchen had blond maple cabinets and granite countertops. This was also a great opportunity to make some updates to the functionality that they were hoping to accomplish.
After re-finishing all the first floor wood floors with a gray stain, which helped to remove some of the red tones from the red oak, we painted the cabinetry Benjamin Moore “Repose Gray” a very soft light gray. The new countertops are hardworking quartz, and the waterfall countertop to the left of the sink gives a bit of the contemporary flavor.
We reworked the refrigerator wall to create more pantry storage and eliminated the double oven in favor of a single oven and a steam oven. The existing cooktop was replaced with a new range paired with a Venetian plaster hood above. The glossy finish from the hood is echoed in the pendant lights. A touch of gold in the lighting and hardware adds some contrast to the gray and white. A theme we repeated down to the smallest detail illustrated by the Jason Wu faucet by Brizo with its similar touches of white and gold (the arrival of which we eagerly awaited for months due to ripples in the supply chain – but worth it!).
The original breakfast room was pleasant enough with its windows looking into the backyard. Now with its colorful window treatments, new blue chairs and sculptural light fixture, this space flows seamlessly into the kitchen and gives more of a punch to the space.
The original butler’s pantry was functional but was also starting to show its age. The new space was inspired by a wallpaper selection that our client had set aside as a possibility for a future project. It worked perfectly with our pallet and gave a fun eclectic vibe to this functional space. We eliminated some upper cabinets in favor of open shelving and painted the cabinetry in a high gloss finish, added a beautiful quartzite countertop and some statement lighting. The new room is anything but cookie cutter.
Next the mudroom. You can see a peek of the mudroom across the way from the butler’s pantry which got a facelift with new paint, tile floor, lighting and hardware. Simple updates but a dramatic change! The first floor powder room got the glam treatment with its own update of wainscoting, wallpaper, console sink, fixtures and artwork. A great little introduction to what’s to come in the rest of the home.
The whole first floor now flows together in a cohesive pallet of green and blue, reflects the homeowner’s desire for a more modern aesthetic, and feels like a thoughtful and intentional evolution. Our clients were wonderful to work with! Their style meshed perfectly with our brand aesthetic which created the opportunity for wonderful things to happen. We know they will enjoy their remodel for many years to come!
Photography by Margaret Rajic Photography

The best of the past and present meet in this distinguished design. Custom craftsmanship and distinctive detailing give this lakefront residence its vintage flavor while an open and light-filled floor plan clearly mark it as contemporary. With its interesting shingled roof lines, abundant windows with decorative brackets and welcoming porch, the exterior takes in surrounding views while the interior meets and exceeds contemporary expectations of ease and comfort. The main level features almost 3,000 square feet of open living, from the charming entry with multiple window seats and built-in benches to the central 15 by 22-foot kitchen, 22 by 18-foot living room with fireplace and adjacent dining and a relaxing, almost 300-square-foot screened-in porch. Nearby is a private sitting room and a 14 by 15-foot master bedroom with built-ins and a spa-style double-sink bath with a beautiful barrel-vaulted ceiling. The main level also includes a work room and first floor laundry, while the 2,165-square-foot second level includes three bedroom suites, a loft and a separate 966-square-foot guest quarters with private living area, kitchen and bedroom. Rounding out the offerings is the 1,960-square-foot lower level, where you can rest and recuperate in the sauna after a workout in your nearby exercise room. Also featured is a 21 by 18-family room, a 14 by 17-square-foot home theater, and an 11 by 12-foot guest bedroom suite.
Photography: Ashley Avila Photography & Fulview Builder: J. Peterson Homes Interior Design: Vision Interiors by Visbeen
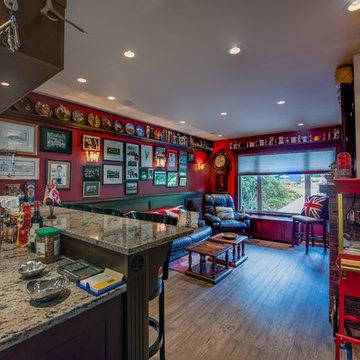
My House Design/Build Team | www.myhousedesignbuild.com | 604-694-6873 | Liz Dehn Photography
Immagine di un bancone bar bohémian di medie dimensioni con lavello da incasso, ante con riquadro incassato, ante in legno bruno, top in quarzite, paraspruzzi a specchio e pavimento in legno massello medio
Immagine di un bancone bar bohémian di medie dimensioni con lavello da incasso, ante con riquadro incassato, ante in legno bruno, top in quarzite, paraspruzzi a specchio e pavimento in legno massello medio
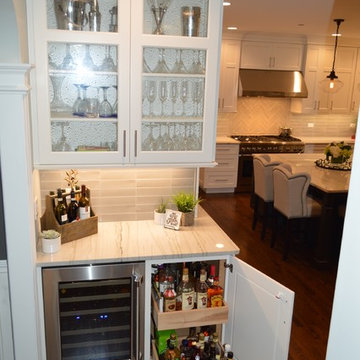
This Chicago suburb kitchen remodel is complete with white cabinets, white quartz, dark hardwood floors, crown moulding, subway tile backsplash, and brushed nickel hardware.
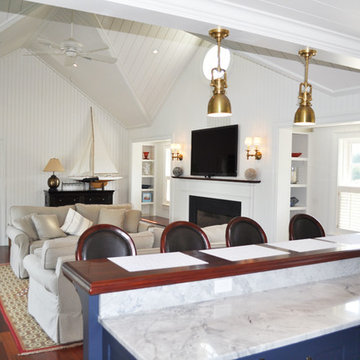
Ispirazione per un bancone bar stile marino di medie dimensioni con ante in stile shaker, ante blu, top in quarzite, pavimento in legno massello medio e pavimento marrone
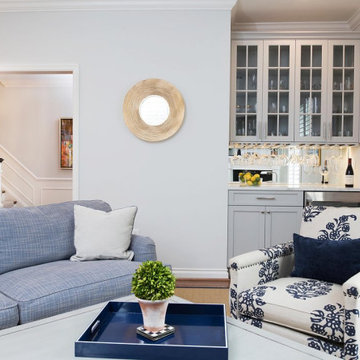
Transitional family room with view of dry bar with light grey/blue cabinetry, entryway into the foyer with staircase, blue sofa and white armchair with blue floral pattern, and circular hanging mirror.
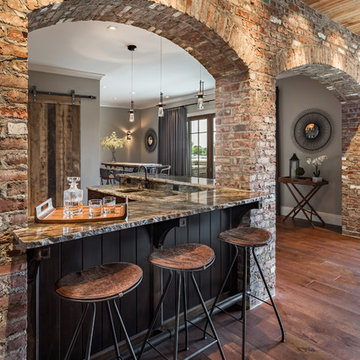
Inspiro 8 Studios
Foto di un angolo bar con lavandino classico con lavello sottopiano, ante a filo, ante in legno bruno, top in quarzite, paraspruzzi in mattoni e pavimento in legno massello medio
Foto di un angolo bar con lavandino classico con lavello sottopiano, ante a filo, ante in legno bruno, top in quarzite, paraspruzzi in mattoni e pavimento in legno massello medio
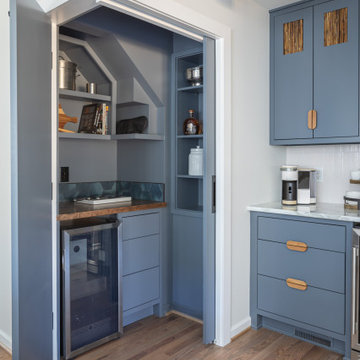
Behind the pocket door is a grilling/meat prep station. Our client loves to grill and needed a space for all of the things that go along with it. Richard created the grill cave/ meat room so that it could be easily accessible but not always in your face.
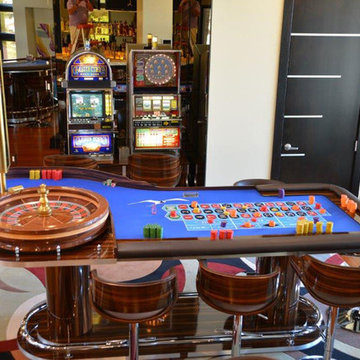
Immagine di un grande bancone bar contemporaneo con lavello sottopiano, ante lisce, ante in legno bruno, top in quarzite, paraspruzzi a specchio e pavimento in legno massello medio
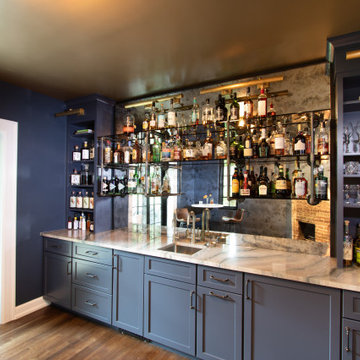
A Clawson Architects Clawson Cabinets Collaboration--Breeze by Woodharbor for Clawson Cabinets in Hale Navy Blue were used to create this custom bar. The same great quality, 100 year warrantee and finish at a more attainable price point. Custom panels for integrated undercounter ice maker and undercounter beverage refrigerator. Lights by Circa Lighting, Smoke mirror, steel piping with glass shelves were designed by Clawson Architects for this project. Clawson Architects also added the new New sliding doors to the patio creating a more gracious flow for indoor outdoor party flow.
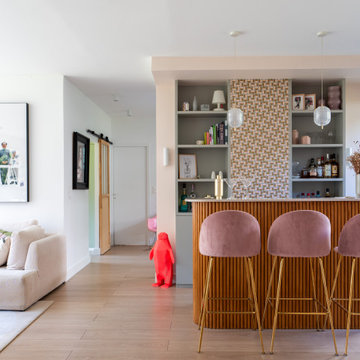
Dès l’entrée, nous sommes immédiatement cueillis par un coin bar aux lignes arrondies, habillé de cannelures en chêne naturel et d’un plan de travail en quartz immaculé qui se marie aux chaises hautes en velours vieux rose avec harmonie. Sans oublier ses deux bibliothèques toute hauteur, parfaites pour ranger verres à cocktails, spiritueux et objets décoratifs.
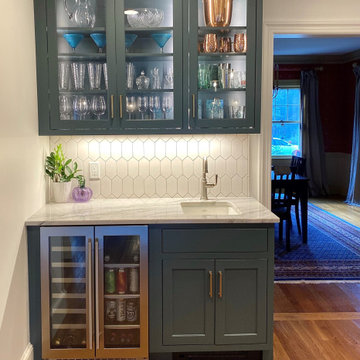
For a growing family of 4 we relocated what used to be a galley kitchen into an adjoing Great Room and made it twice as big. The spectacular quartzite tops compliment the green-blue shades of Benjamin Moore's Koxville Gray cabinet finish. A white picket tile adds light to the feature wall as does a white hood.
519 Foto di angoli bar con top in quarzite e pavimento in legno massello medio
5