520 Foto di angoli bar con top in cemento
Filtra anche per:
Budget
Ordina per:Popolari oggi
181 - 200 di 520 foto
1 di 2
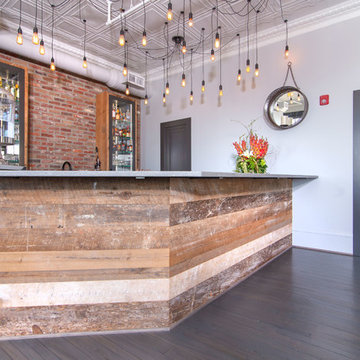
Build Method: Inset
Base cabinets: SW Black Fox
Countertop: Caesarstone Rugged Concrete
Special feature: Pool Stick storage
Ice maker panel
Bar tower cabinets: Exterior sides – Reclaimed wood
Interior: SW Black Fox with glass shelves
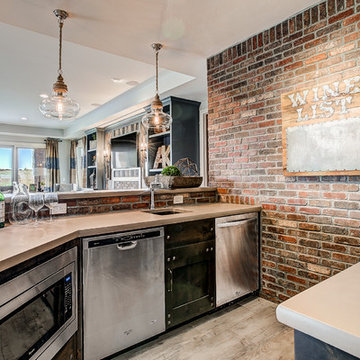
Idee per un angolo bar con lavandino minimalista di medie dimensioni con lavello sottopiano, ante con bugna sagomata, top in cemento, paraspruzzi con piastrelle a mosaico, pavimento in ardesia e pavimento grigio
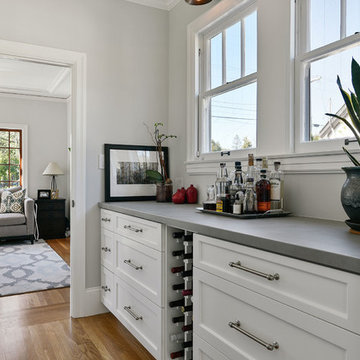
Ispirazione per un piccolo angolo bar con lavandino tradizionale con nessun lavello, ante con riquadro incassato, ante bianche, top in cemento, parquet chiaro, pavimento marrone e top grigio
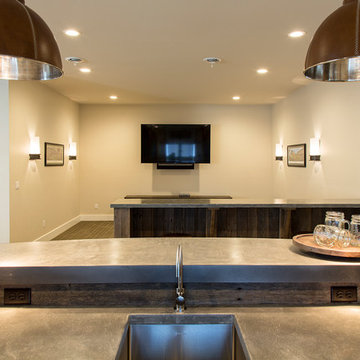
Ispirazione per un grande bancone bar stile americano con lavello sottopiano, ante in stile shaker, ante in legno bruno, top in cemento, pavimento marrone e top grigio
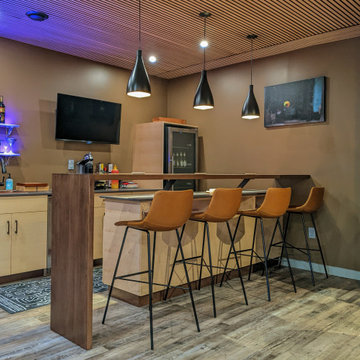
A new construction and custom-designed bar for the perfect man cave is equipped with a beverage fridge, ice maker, and T.V. for game nights.
Immagine di un angolo bar con lavandino moderno di medie dimensioni con lavello da incasso, ante lisce, ante marroni, top in cemento, pavimento in vinile, pavimento marrone e top grigio
Immagine di un angolo bar con lavandino moderno di medie dimensioni con lavello da incasso, ante lisce, ante marroni, top in cemento, pavimento in vinile, pavimento marrone e top grigio
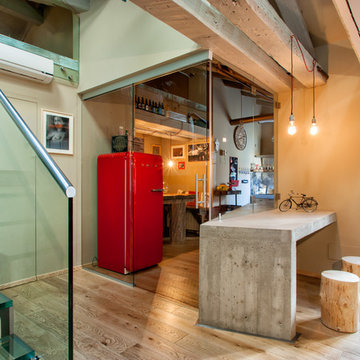
Metroarea
Ispirazione per un bancone bar industriale di medie dimensioni con ante lisce, ante in legno scuro, top in cemento e pavimento in legno massello medio
Ispirazione per un bancone bar industriale di medie dimensioni con ante lisce, ante in legno scuro, top in cemento e pavimento in legno massello medio
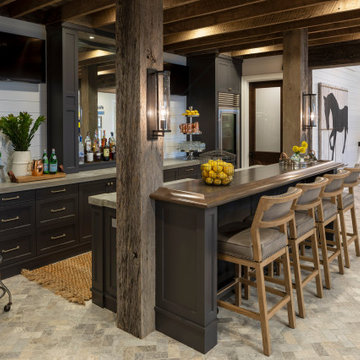
Martha O'Hara Interiors, Interior Design & Photo Styling | L Cramer Builders, Builder | Troy Thies, Photography | Murphy & Co Design, Architect |
Please Note: All “related,” “similar,” and “sponsored” products tagged or listed by Houzz are not actual products pictured. They have not been approved by Martha O’Hara Interiors nor any of the professionals credited. For information about our work, please contact design@oharainteriors.com.
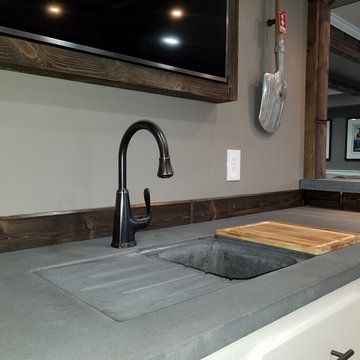
Integral Sink- Modern Bar Project- Concrete Bar- Entertainment Room
Foto di un grande bancone bar design con lavello integrato, ante con riquadro incassato, ante bianche, top in cemento, paraspruzzi marrone e paraspruzzi in legno
Foto di un grande bancone bar design con lavello integrato, ante con riquadro incassato, ante bianche, top in cemento, paraspruzzi marrone e paraspruzzi in legno
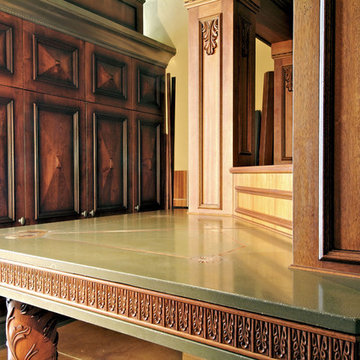
Pure drama! This tropical bespoke bar features custom woodcarved elements in light stained mahogany plus a cantilevered table. This one-of-a-kind concrete table top is a 600-lbs. work of art -- complete with inlaid ammonite fossil shells, solid copper banding (in a geometric pattern), carved wood friezes and a massive hand carved leg. A masterwork of tactile surfaces & timeless beauty.
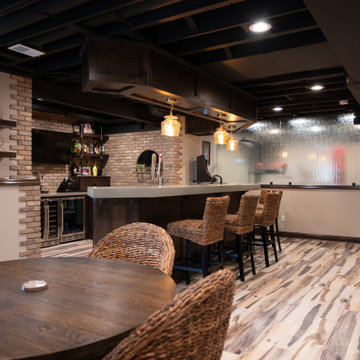
Ispirazione per un grande bancone bar tradizionale con lavello sottopiano, mensole sospese, top in cemento, paraspruzzi in mattoni, pavimento in vinile e top grigio
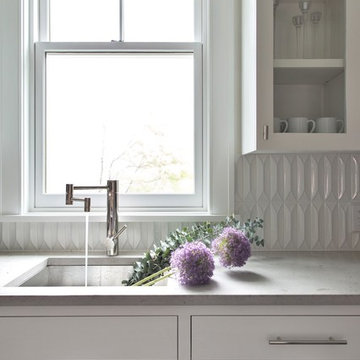
Pantry featuring custom cabinetry and a textured tile backsplash.
Esempio di un angolo bar con lavandino classico di medie dimensioni con lavello sottopiano, ante lisce, ante grigie, top in cemento, paraspruzzi bianco, paraspruzzi con piastrelle in ceramica, pavimento in legno massello medio, pavimento marrone e top nero
Esempio di un angolo bar con lavandino classico di medie dimensioni con lavello sottopiano, ante lisce, ante grigie, top in cemento, paraspruzzi bianco, paraspruzzi con piastrelle in ceramica, pavimento in legno massello medio, pavimento marrone e top nero
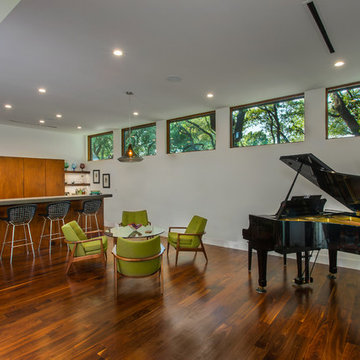
This is a wonderful mid century modern with the perfect color mix of furniture and accessories.
Built by Classic Urban Homes
Photography by Vernon Wentz of Ad Imagery
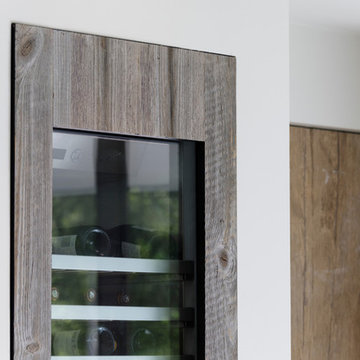
Stylish Drinks Bar area in this contemporary family home with sky-frame opening system creating fabulous indoor-outdoor luxury living. Stunning Interior Architecture & Interior design by Janey Butler Interiors. With bespoke concrete & barnwood details, stylish barnwood pocket doors & barnwod Gaggenau wine fridges. Crestron & Lutron home automation throughout and beautifully styled by Janey Butler Interiors with stunning Italian & Dutch design furniture.
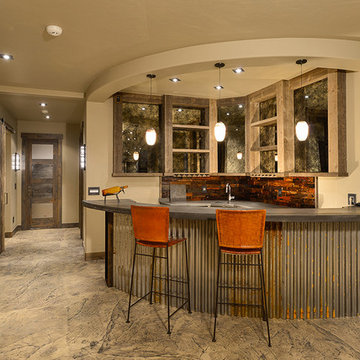
Foto di un grande bancone bar rustico con lavello sottopiano, nessun'anta, ante in legno scuro, top in cemento, paraspruzzi marrone, paraspruzzi con piastrelle in pietra, pavimento in cemento e pavimento grigio
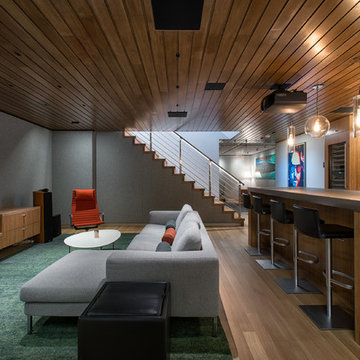
Steven Rossi Photography LLC
Foto di un bancone bar contemporaneo di medie dimensioni con ante in legno scuro, top in cemento, paraspruzzi marrone, nessun'anta, parquet chiaro e pavimento marrone
Foto di un bancone bar contemporaneo di medie dimensioni con ante in legno scuro, top in cemento, paraspruzzi marrone, nessun'anta, parquet chiaro e pavimento marrone
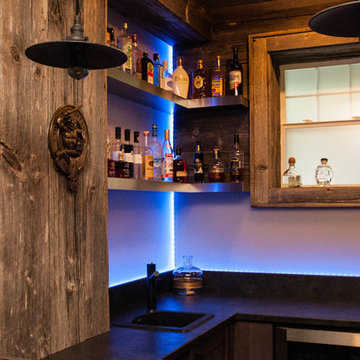
Our clients sat down with Monique Teniere from Halifax Cabinetry to discuss their vision of a western style bar they wanted for their basement entertainment area. After conversations with the clients and taking inventory of the barn board they had purchased, Monique created design drawings that would then be brought to life by the skilled craftsmen of Halifax Cabinetry.
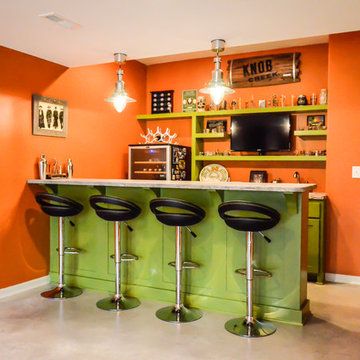
Immagine di un angolo bar con lavandino moderno di medie dimensioni con ante in stile shaker, ante verdi, top in cemento, paraspruzzi arancione e pavimento in cemento
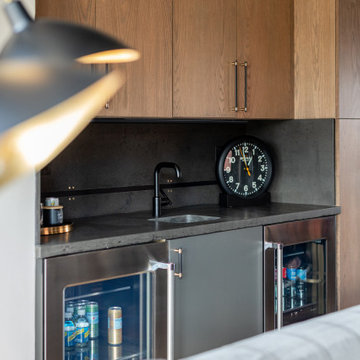
Esempio di un piccolo angolo bar con lavandino contemporaneo con lavello da incasso, ante lisce, ante in legno scuro, top in cemento, paraspruzzi grigio, paraspruzzi con piastrelle di cemento, parquet scuro, pavimento marrone e top grigio
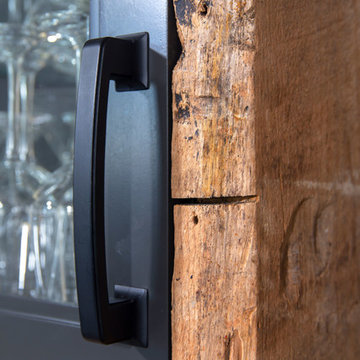
Build Method: Inset
Base cabinets: SW Black Fox
Countertop: Caesarstone Rugged Concrete
Special feature: Pool Stick storage
Ice maker panel
Bar tower cabinets: Exterior sides – Reclaimed wood
Interior: SW Black Fox with glass shelves
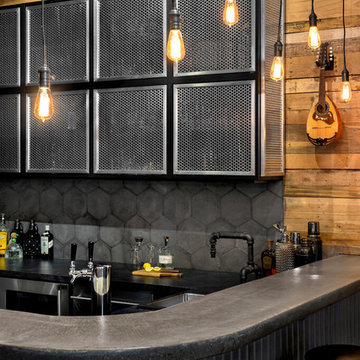
Tony Colangelo Photography. Paul Hofmann Construction Ltd.
Immagine di un angolo bar industriale di medie dimensioni con lavello sottopiano, top in cemento, paraspruzzi grigio, paraspruzzi in gres porcellanato, moquette e pavimento grigio
Immagine di un angolo bar industriale di medie dimensioni con lavello sottopiano, top in cemento, paraspruzzi grigio, paraspruzzi in gres porcellanato, moquette e pavimento grigio
520 Foto di angoli bar con top in cemento
10