520 Foto di angoli bar con top in cemento
Filtra anche per:
Budget
Ordina per:Popolari oggi
141 - 160 di 520 foto
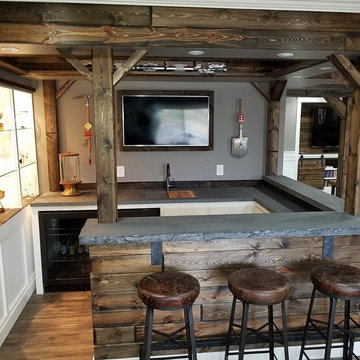
Weathered Barn Wood- Concrete Bar- Hidden Sink- Bar Project
Foto di un grande bancone bar contemporaneo con lavello integrato, ante con riquadro incassato, ante bianche, top in cemento, paraspruzzi marrone, paraspruzzi in legno, pavimento in legno massello medio e pavimento marrone
Foto di un grande bancone bar contemporaneo con lavello integrato, ante con riquadro incassato, ante bianche, top in cemento, paraspruzzi marrone, paraspruzzi in legno, pavimento in legno massello medio e pavimento marrone
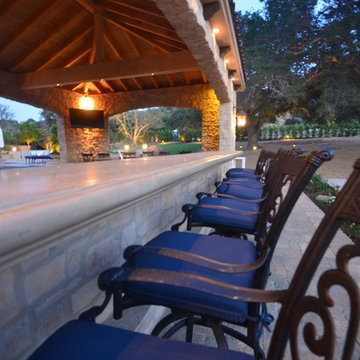
Plenty of comfortable seating around the counter for people to share a meal or treat.
Ispirazione per un grande bancone bar classico con top in cemento
Ispirazione per un grande bancone bar classico con top in cemento
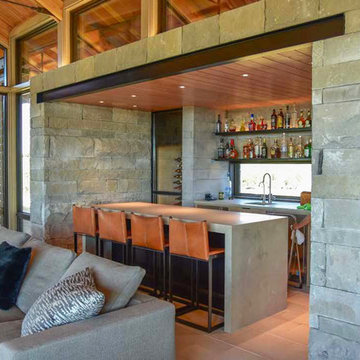
Project in collaboration with Lake Flato Architects - Project team: Ted Flato, Karla Greer & Mindy Gudzinski
Photo by Karla Greer
Esempio di un grande bancone bar design con lavello sottopiano, pavimento in pietra calcarea, pavimento beige, nessun'anta, ante in legno bruno e top in cemento
Esempio di un grande bancone bar design con lavello sottopiano, pavimento in pietra calcarea, pavimento beige, nessun'anta, ante in legno bruno e top in cemento
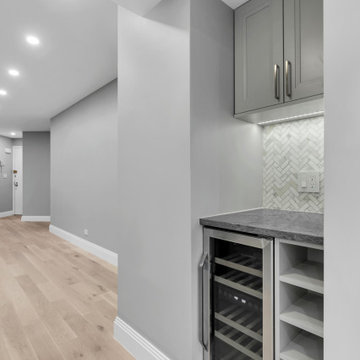
Let's have a drink :)
Esempio di un piccolo angolo bar senza lavandino minimal con ante a filo, ante grigie, top in cemento, paraspruzzi multicolore, paraspruzzi in marmo e top grigio
Esempio di un piccolo angolo bar senza lavandino minimal con ante a filo, ante grigie, top in cemento, paraspruzzi multicolore, paraspruzzi in marmo e top grigio
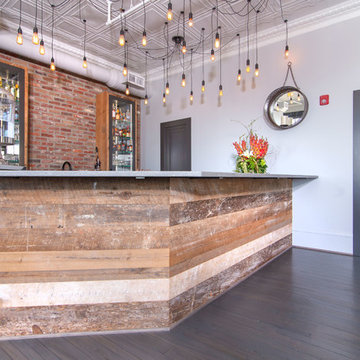
Build Method: Inset
Base cabinets: SW Black Fox
Countertop: Caesarstone Rugged Concrete
Special feature: Pool Stick storage
Ice maker panel
Bar tower cabinets: Exterior sides – Reclaimed wood
Interior: SW Black Fox with glass shelves
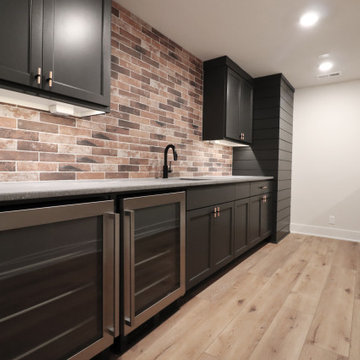
Idee per un angolo bar con lavandino tradizionale con lavello sottopiano, ante in stile shaker, ante nere, top in cemento, paraspruzzi rosso, paraspruzzi in mattoni e top grigio
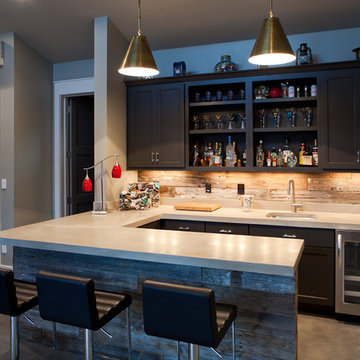
454 sqft free standing pool cabana with plenty of room for gaming and watching the game. Key features include a wet bar with recycled barnwood accents, a full bath which includes a custom designed suspended vanity and a natural stone shower, and of course space for a cigar humidor.
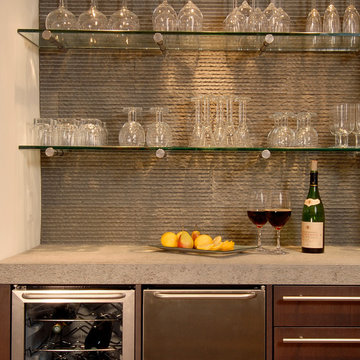
A completely new modernist kitchen and tower eating area highlights this renovation. Included are features such as built-in fire elements, sliding glass pantry door, stainless steel backsplash and chiseled stone elements at the bar. Also included in the scope of work was a complete bathroom remodel with glass wall tile and concrete counters.
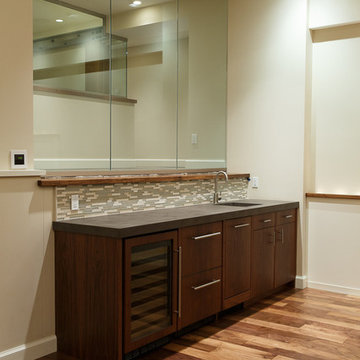
Touch Studio LLC
Idee per un angolo bar con lavandino minimal di medie dimensioni con lavello sottopiano, ante lisce, ante in legno bruno, top in cemento, paraspruzzi multicolore, paraspruzzi con piastrelle a listelli e pavimento in legno massello medio
Idee per un angolo bar con lavandino minimal di medie dimensioni con lavello sottopiano, ante lisce, ante in legno bruno, top in cemento, paraspruzzi multicolore, paraspruzzi con piastrelle a listelli e pavimento in legno massello medio
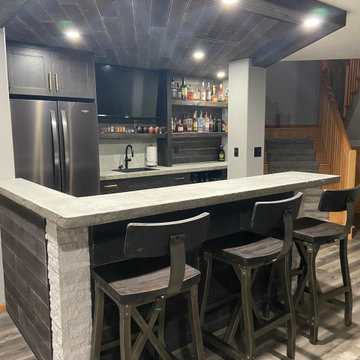
The client wanted to add in a basement bar to the living room space, so we took some unused space in the storage area and gained the bar space. We updated all of the flooring, paint and removed the living room built-ins. We also added stone to the fireplace and a mantle.
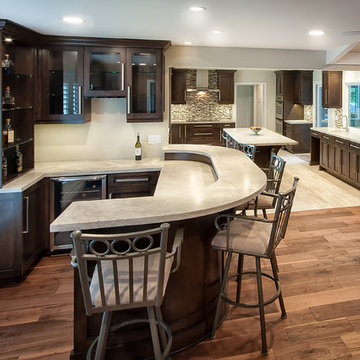
Now you can see the advantage of removing the wall and opening up the kitchen to the family area. The owner can stand behind his brand new bar, talk to his guest and still have a great view of the 80 inch TV screen on the opposite wall. For continuity, the cabinetry and countertops match what we used in the kitchen.
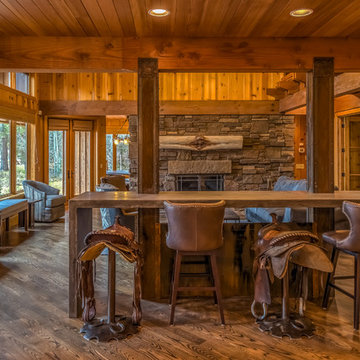
Fun rustic saddle seating in this rustic luxury home in Black Butte Ranch, Oregon. Photography by The Hidden Touch.
Immagine di un bancone bar stile americano di medie dimensioni con top in cemento, parquet chiaro e pavimento marrone
Immagine di un bancone bar stile americano di medie dimensioni con top in cemento, parquet chiaro e pavimento marrone
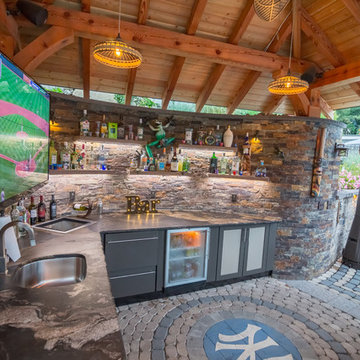
This steeply sloped property was converted into a backyard retreat through the use of natural and man-made stone. The natural gunite swimming pool includes a sundeck and waterfall and is surrounded by a generous paver patio, seat walls and a sunken bar. A Koi pond, bocce court and night-lighting provided add to the interest and enjoyment of this landscape.
This beautiful redesign was also featured in the Interlock Design Magazine. Explained perfectly in ICPI, “Some spa owners might be jealous of the newly revamped backyard of Wayne, NJ family: 5,000 square feet of outdoor living space, complete with an elevated patio area, pool and hot tub lined with natural rock, a waterfall bubbling gently down from a walkway above, and a cozy fire pit tucked off to the side. The era of kiddie pools, Coleman grills and fold-up lawn chairs may be officially over.”
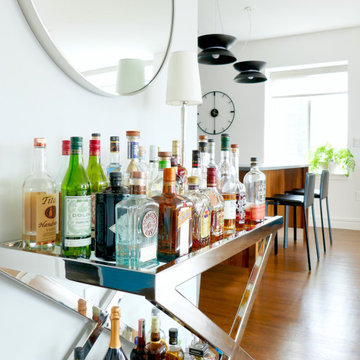
This expansive loft inspires kicking off one's shoes and mixing up a cocktail, whether for a crowd or just after a long day of work. The limited palette of charcoal and walnut combines with bright touches of polished nickel in the bar cart and round mirror above it, for just the right mix of warm and cool, in this modern loft apartment in Harlem, NY, designed and photographed by Clare Donohue / 121studio.
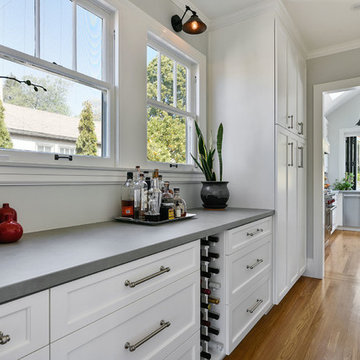
Foto di un piccolo angolo bar con lavandino tradizionale con nessun lavello, ante con riquadro incassato, ante bianche, top in cemento, parquet chiaro, pavimento marrone e top grigio
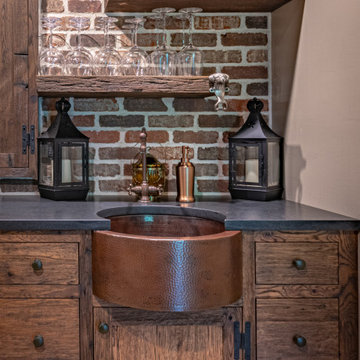
Rustic basement bar with Kegarator & concrete countertops.
Idee per un piccolo angolo bar con lavandino country con ante in stile shaker, ante in legno scuro, top in cemento, paraspruzzi marrone, paraspruzzi in mattoni, pavimento in gres porcellanato e top grigio
Idee per un piccolo angolo bar con lavandino country con ante in stile shaker, ante in legno scuro, top in cemento, paraspruzzi marrone, paraspruzzi in mattoni, pavimento in gres porcellanato e top grigio
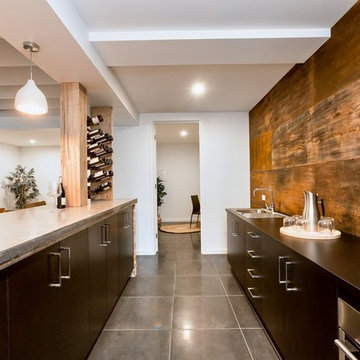
Foto di un grande bancone bar contemporaneo con lavello da incasso, ante nere, top in cemento, paraspruzzi marrone, pavimento in gres porcellanato, pavimento grigio e top grigio
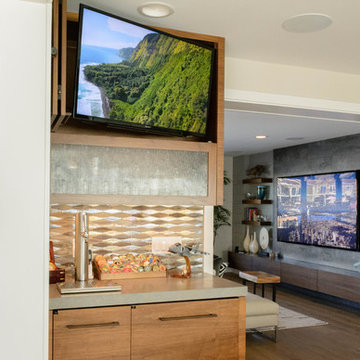
85'' Sony 4K TV
Foto di un grande angolo bar con lavandino contemporaneo con lavello sottopiano, ante lisce, ante in legno chiaro, top in cemento, paraspruzzi beige, paraspruzzi con piastrelle a mosaico, parquet chiaro, pavimento marrone e top grigio
Foto di un grande angolo bar con lavandino contemporaneo con lavello sottopiano, ante lisce, ante in legno chiaro, top in cemento, paraspruzzi beige, paraspruzzi con piastrelle a mosaico, parquet chiaro, pavimento marrone e top grigio
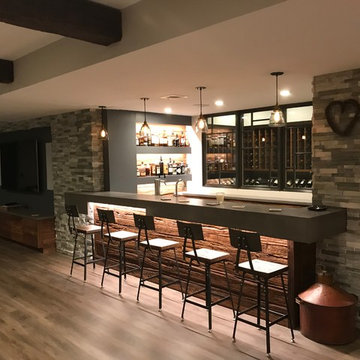
Concrete bar with wine cellar behind
Immagine di un angolo bar contemporaneo di medie dimensioni con ante con finitura invecchiata, top in cemento, pavimento in vinile e pavimento beige
Immagine di un angolo bar contemporaneo di medie dimensioni con ante con finitura invecchiata, top in cemento, pavimento in vinile e pavimento beige
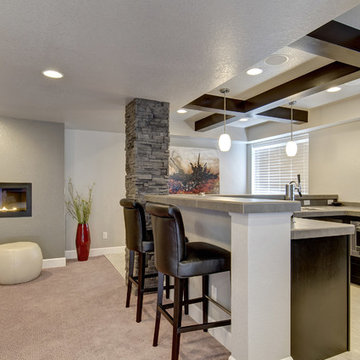
The basement bar faces the fireplace wall. Large wooden beams on the ceiling.Hidden speakers throughout the space. ©Finished Basement Company
Ispirazione per un bancone bar chic di medie dimensioni con lavello sottopiano, ante di vetro, ante in legno bruno, top in cemento, pavimento in gres porcellanato, pavimento grigio e top grigio
Ispirazione per un bancone bar chic di medie dimensioni con lavello sottopiano, ante di vetro, ante in legno bruno, top in cemento, pavimento in gres porcellanato, pavimento grigio e top grigio
520 Foto di angoli bar con top in cemento
8