25 Foto di angoli bar con ante con bugna sagomata e top in cemento
Filtra anche per:
Budget
Ordina per:Popolari oggi
1 - 20 di 25 foto
1 di 3
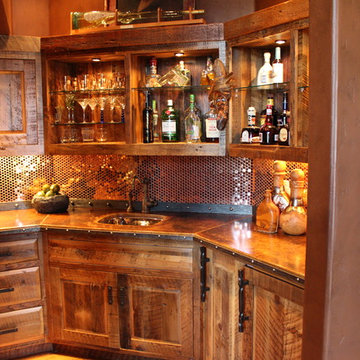
Foto di un angolo bar con lavandino di medie dimensioni con lavello sottopiano, ante con bugna sagomata, ante con finitura invecchiata, top in cemento, paraspruzzi multicolore, paraspruzzi con piastrelle di metallo e parquet scuro
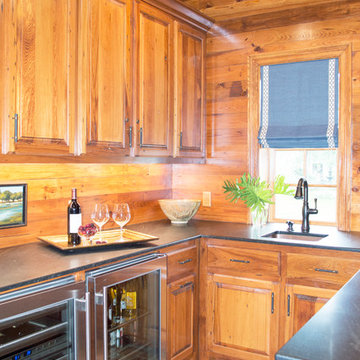
Entre Nous Design
Foto di un bancone bar stile americano di medie dimensioni con lavello sottopiano, ante con bugna sagomata, ante in legno bruno, top in cemento, paraspruzzi marrone, paraspruzzi in legno e pavimento in mattoni
Foto di un bancone bar stile americano di medie dimensioni con lavello sottopiano, ante con bugna sagomata, ante in legno bruno, top in cemento, paraspruzzi marrone, paraspruzzi in legno e pavimento in mattoni
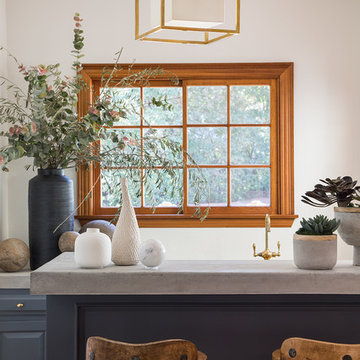
Meghan Bob Photography
Immagine di un piccolo bancone bar classico con lavello sottopiano, top in cemento, parquet chiaro, pavimento marrone, ante con bugna sagomata, ante grigie e top grigio
Immagine di un piccolo bancone bar classico con lavello sottopiano, top in cemento, parquet chiaro, pavimento marrone, ante con bugna sagomata, ante grigie e top grigio

Dino Tonn Photography
Immagine di un angolo bar con lavandino mediterraneo di medie dimensioni con ante in legno bruno, ante con bugna sagomata, top in cemento, paraspruzzi beige, parquet scuro, pavimento marrone e paraspruzzi con piastrelle in pietra
Immagine di un angolo bar con lavandino mediterraneo di medie dimensioni con ante in legno bruno, ante con bugna sagomata, top in cemento, paraspruzzi beige, parquet scuro, pavimento marrone e paraspruzzi con piastrelle in pietra
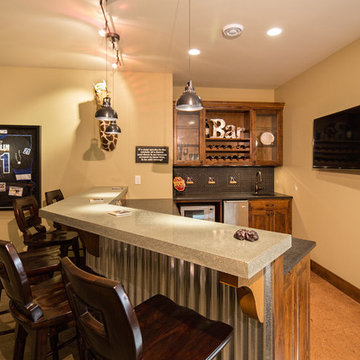
Esempio di un angolo bar con lavandino industriale di medie dimensioni con lavello sottopiano, ante in legno bruno, top in cemento, moquette e ante con bugna sagomata

Taking good care of this home and taking time to customize it to their family, the owners have completed four remodel projects with Castle.
The 2nd floor addition was completed in 2006, which expanded the home in back, where there was previously only a 1st floor porch. Now, after this remodel, the sunroom is open to the rest of the home and can be used in all four seasons.
On the 2nd floor, the home’s footprint greatly expanded from a tight attic space into 4 bedrooms and 1 bathroom.
The kitchen remodel, which took place in 2013, reworked the floorplan in small, but dramatic ways.
The doorway between the kitchen and front entry was widened and moved to allow for better flow, more countertop space, and a continuous wall for appliances to be more accessible. A more functional kitchen now offers ample workspace and cabinet storage, along with a built-in breakfast nook countertop.
All new stainless steel LG and Bosch appliances were ordered from Warners’ Stellian.
Another remodel in 2016 converted a closet into a wet bar allows for better hosting in the dining room.
In 2018, after this family had already added a 2nd story addition, remodeled their kitchen, and converted the dining room closet into a wet bar, they decided it was time to remodel their basement.
Finishing a portion of the basement to make a living room and giving the home an additional bathroom allows for the family and guests to have more personal space. With every project, solid oak woodwork has been installed, classic countertops and traditional tile selected, and glass knobs used.
Where the finished basement area meets the utility room, Castle designed a barn door, so the cat will never be locked out of its litter box.
The 3/4 bathroom is spacious and bright. The new shower floor features a unique pebble mosaic tile from Ceramic Tileworks. Bathroom sconces from Creative Lighting add a contemporary touch.
Overall, this home is suited not only to the home’s original character; it is also suited to house the owners’ family for a lifetime.
This home will be featured on the 2019 Castle Home Tour, September 28 – 29th. Showcased projects include their kitchen, wet bar, and basement. Not on tour is a second-floor addition including a master suite.
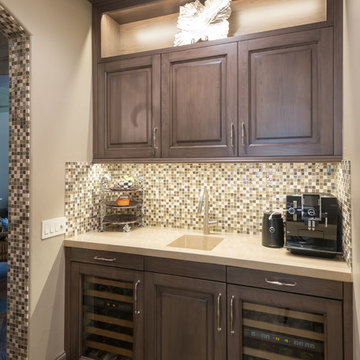
This room, off of the kitchen, houses chilled wines as well as equipment and accessories for making a perfect cup of coffee. This room is a great place to start and end the day.
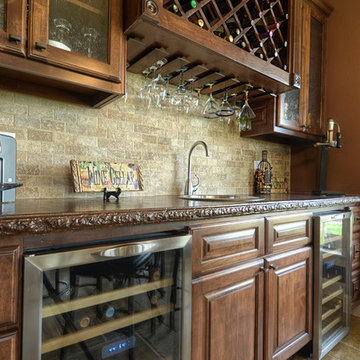
Immagine di un angolo bar con lavandino mediterraneo di medie dimensioni con lavello da incasso, ante con bugna sagomata, ante in legno bruno, top in cemento, paraspruzzi beige, paraspruzzi in travertino e pavimento in travertino
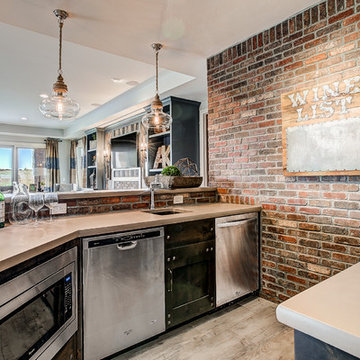
Idee per un angolo bar con lavandino minimalista di medie dimensioni con lavello sottopiano, ante con bugna sagomata, top in cemento, paraspruzzi con piastrelle a mosaico, pavimento in ardesia e pavimento grigio
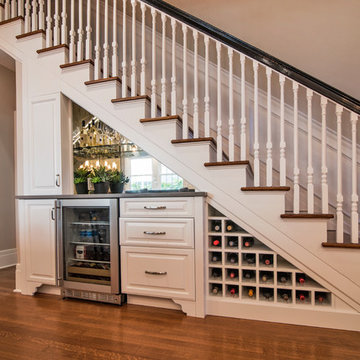
Immagine di un piccolo angolo bar con lavandino tradizionale con nessun lavello, ante con bugna sagomata, ante bianche, top in cemento, paraspruzzi grigio, paraspruzzi a specchio, parquet scuro, pavimento marrone e top grigio
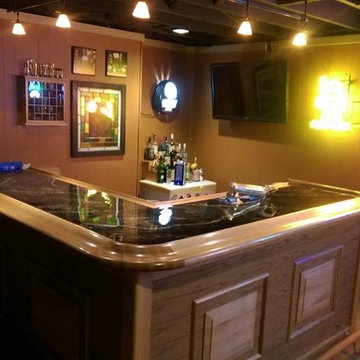
Custom colored concrete overlay resurfacing of a basement bar. The beer tap is on it's side to allow the process. Colored to resemble Empador Dark Marble. Photo by John
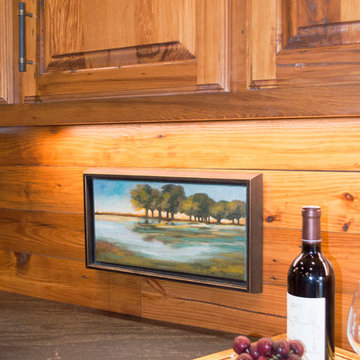
Entre Nous Design
Ispirazione per un bancone bar stile americano di medie dimensioni con lavello sottopiano, ante con bugna sagomata, ante in legno bruno, top in cemento, paraspruzzi marrone, paraspruzzi in legno e pavimento in mattoni
Ispirazione per un bancone bar stile americano di medie dimensioni con lavello sottopiano, ante con bugna sagomata, ante in legno bruno, top in cemento, paraspruzzi marrone, paraspruzzi in legno e pavimento in mattoni
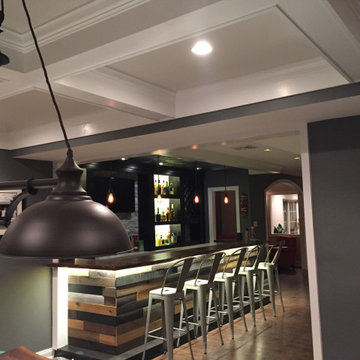
This modern country side farmhouse has elegant rustic planking, coffered ceilings, backlights and high-end appliances. Its the perfect entertainment space
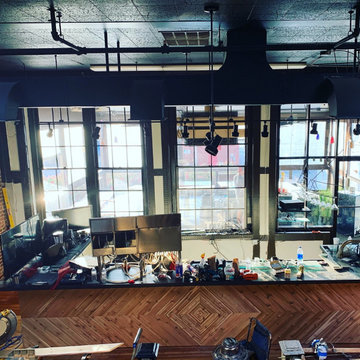
Bar and counter top custom designed for the space. Went from Miami Vice to Western North Carolina with a stunning miter.
Immagine di un ampio bancone bar mediterraneo con ante con bugna sagomata, ante in legno chiaro, top in cemento e top nero
Immagine di un ampio bancone bar mediterraneo con ante con bugna sagomata, ante in legno chiaro, top in cemento e top nero
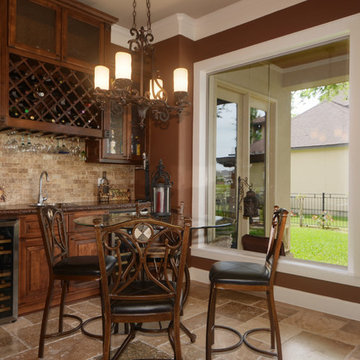
Idee per un angolo bar con lavandino mediterraneo di medie dimensioni con lavello da incasso, ante con bugna sagomata, ante in legno bruno, top in cemento, paraspruzzi beige, paraspruzzi in travertino e pavimento in travertino
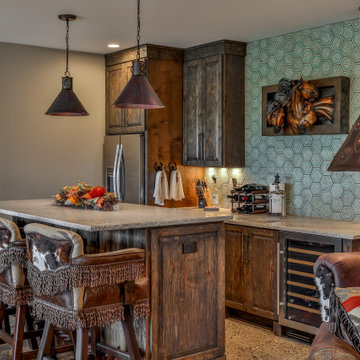
Esempio di un grande bancone bar stile americano con lavello sottopiano, ante con bugna sagomata, ante con finitura invecchiata, top in cemento, paraspruzzi multicolore, paraspruzzi con piastrelle a mosaico, pavimento in laminato, pavimento multicolore e top grigio
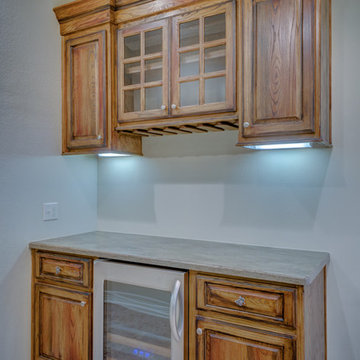
Immagine di un piccolo angolo bar classico con ante con bugna sagomata, ante in legno bruno e top in cemento
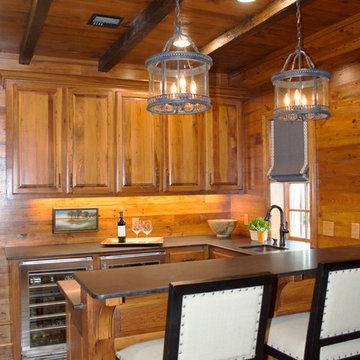
Entre Nous Design
Ispirazione per un bancone bar american style di medie dimensioni con lavello sottopiano, ante con bugna sagomata, ante in legno bruno, top in cemento, paraspruzzi marrone, paraspruzzi in legno e pavimento in mattoni
Ispirazione per un bancone bar american style di medie dimensioni con lavello sottopiano, ante con bugna sagomata, ante in legno bruno, top in cemento, paraspruzzi marrone, paraspruzzi in legno e pavimento in mattoni
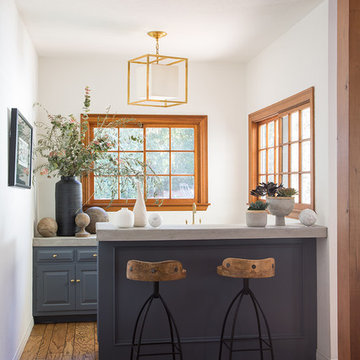
Meghan Bob Photography
Esempio di un piccolo bancone bar chic con lavello sottopiano, top in cemento, parquet chiaro, pavimento marrone, top grigio, ante con bugna sagomata e ante grigie
Esempio di un piccolo bancone bar chic con lavello sottopiano, top in cemento, parquet chiaro, pavimento marrone, top grigio, ante con bugna sagomata e ante grigie

Entre Nous Design
Ispirazione per un bancone bar stile americano di medie dimensioni con lavello sottopiano, ante con bugna sagomata, ante in legno bruno, top in cemento, paraspruzzi marrone, paraspruzzi in legno e pavimento in mattoni
Ispirazione per un bancone bar stile americano di medie dimensioni con lavello sottopiano, ante con bugna sagomata, ante in legno bruno, top in cemento, paraspruzzi marrone, paraspruzzi in legno e pavimento in mattoni
25 Foto di angoli bar con ante con bugna sagomata e top in cemento
1