55 Foto di angoli bar con ante con riquadro incassato e top in cemento
Filtra anche per:
Budget
Ordina per:Popolari oggi
1 - 20 di 55 foto
1 di 3
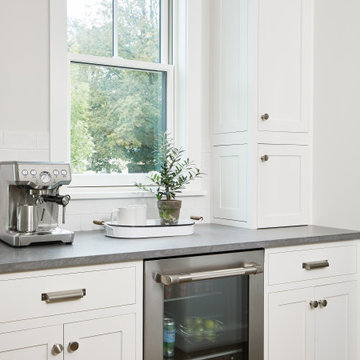
Idee per un piccolo angolo bar senza lavandino country con ante con riquadro incassato, ante bianche, top in cemento, paraspruzzi bianco, paraspruzzi con piastrelle diamantate, pavimento in legno massello medio e top grigio

This steeply sloped property was converted into a backyard retreat through the use of natural and man-made stone. The natural gunite swimming pool includes a sundeck and waterfall and is surrounded by a generous paver patio, seat walls and a sunken bar. A Koi pond, bocce court and night-lighting provided add to the interest and enjoyment of this landscape.
This beautiful redesign was also featured in the Interlock Design Magazine. Explained perfectly in ICPI, “Some spa owners might be jealous of the newly revamped backyard of Wayne, NJ family: 5,000 square feet of outdoor living space, complete with an elevated patio area, pool and hot tub lined with natural rock, a waterfall bubbling gently down from a walkway above, and a cozy fire pit tucked off to the side. The era of kiddie pools, Coleman grills and fold-up lawn chairs may be officially over.”

The client wanted to add in a basement bar to the living room space, so we took some unused space in the storage area and gained the bar space. We updated all of the flooring, paint and removed the living room built-ins. We also added stone to the fireplace and a mantle.
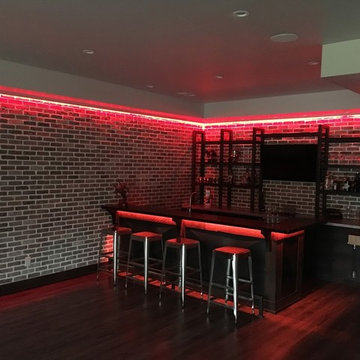
Immagine di un bancone bar industriale di medie dimensioni con lavello da incasso, ante con riquadro incassato, ante nere, top in cemento, paraspruzzi marrone, paraspruzzi in mattoni, parquet scuro e pavimento marrone
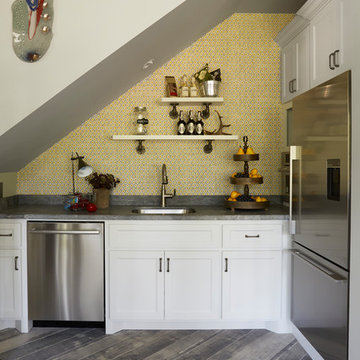
Mike Kaskel
Idee per un grande angolo bar con lavandino chic con lavello sottopiano, ante con riquadro incassato, ante bianche, top in cemento, pavimento in legno massello medio e pavimento marrone
Idee per un grande angolo bar con lavandino chic con lavello sottopiano, ante con riquadro incassato, ante bianche, top in cemento, pavimento in legno massello medio e pavimento marrone
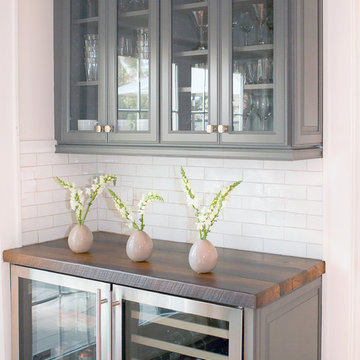
Photographer : Melissa Harris
Foto di un angolo bar classico di medie dimensioni con lavello sottopiano, ante con riquadro incassato, ante grigie, top in cemento, paraspruzzi bianco, paraspruzzi con piastrelle diamantate, pavimento in legno massello medio, pavimento marrone e top marrone
Foto di un angolo bar classico di medie dimensioni con lavello sottopiano, ante con riquadro incassato, ante grigie, top in cemento, paraspruzzi bianco, paraspruzzi con piastrelle diamantate, pavimento in legno massello medio, pavimento marrone e top marrone

Large bar area made with reclaimed wood. The glass cabinets are also cased with the reclaimed wood. Plenty of storage with custom painted cabinets.
Esempio di un grande angolo bar con lavandino industriale con top in cemento, paraspruzzi in mattoni, top grigio, lavello sottopiano, ante con riquadro incassato, ante grigie e paraspruzzi rosso
Esempio di un grande angolo bar con lavandino industriale con top in cemento, paraspruzzi in mattoni, top grigio, lavello sottopiano, ante con riquadro incassato, ante grigie e paraspruzzi rosso
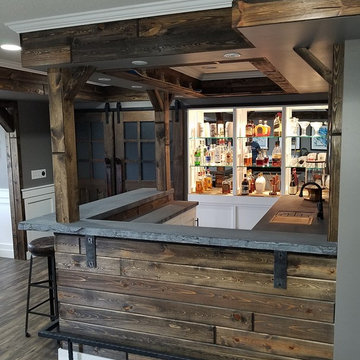
Rustic Modern bar- Custom Concrete Bar- Unique Homes
Ispirazione per un grande bancone bar minimal con lavello integrato, ante con riquadro incassato, ante bianche, top in cemento, paraspruzzi marrone e paraspruzzi in legno
Ispirazione per un grande bancone bar minimal con lavello integrato, ante con riquadro incassato, ante bianche, top in cemento, paraspruzzi marrone e paraspruzzi in legno
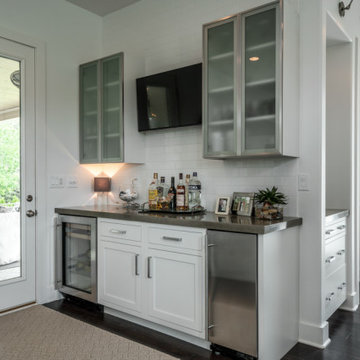
Home bar in the kitchen.
Esempio di un angolo bar senza lavandino classico con ante con riquadro incassato, ante bianche, top in cemento, paraspruzzi bianco, paraspruzzi con piastrelle diamantate, parquet scuro, pavimento marrone e top grigio
Esempio di un angolo bar senza lavandino classico con ante con riquadro incassato, ante bianche, top in cemento, paraspruzzi bianco, paraspruzzi con piastrelle diamantate, parquet scuro, pavimento marrone e top grigio
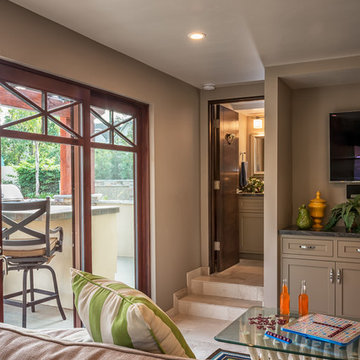
Foto di un bancone bar tropicale di medie dimensioni con lavello da incasso, ante con riquadro incassato, ante beige, top in cemento e pavimento in gres porcellanato
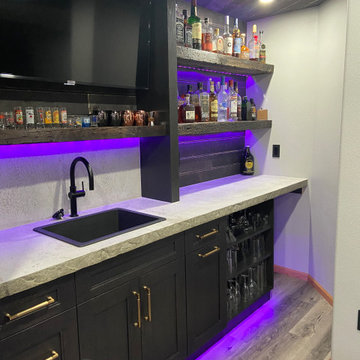
The client wanted to add in a basement bar to the living room space, so we took some unused space in the storage area and gained the bar space. We updated all of the flooring, paint and removed the living room built-ins. We also added stone to the fireplace and a mantle.

This steeply sloped property was converted into a backyard retreat through the use of natural and man-made stone. The natural gunite swimming pool includes a sundeck and waterfall and is surrounded by a generous paver patio, seat walls and a sunken bar. A Koi pond, bocce court and night-lighting provided add to the interest and enjoyment of this landscape.
This beautiful redesign was also featured in the Interlock Design Magazine. Explained perfectly in ICPI, “Some spa owners might be jealous of the newly revamped backyard of Wayne, NJ family: 5,000 square feet of outdoor living space, complete with an elevated patio area, pool and hot tub lined with natural rock, a waterfall bubbling gently down from a walkway above, and a cozy fire pit tucked off to the side. The era of kiddie pools, Coleman grills and fold-up lawn chairs may be officially over.”
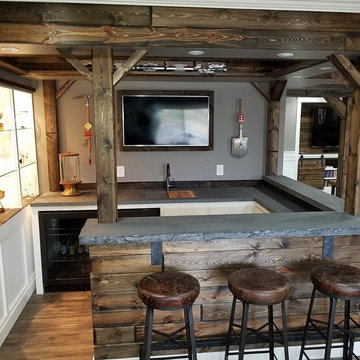
Weathered Barn Wood- Concrete Bar- Hidden Sink- Bar Project
Foto di un grande bancone bar contemporaneo con lavello integrato, ante con riquadro incassato, ante bianche, top in cemento, paraspruzzi marrone, paraspruzzi in legno, pavimento in legno massello medio e pavimento marrone
Foto di un grande bancone bar contemporaneo con lavello integrato, ante con riquadro incassato, ante bianche, top in cemento, paraspruzzi marrone, paraspruzzi in legno, pavimento in legno massello medio e pavimento marrone
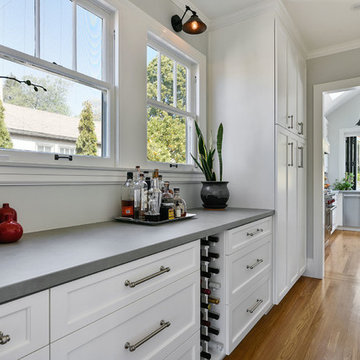
Foto di un piccolo angolo bar con lavandino tradizionale con nessun lavello, ante con riquadro incassato, ante bianche, top in cemento, parquet chiaro, pavimento marrone e top grigio
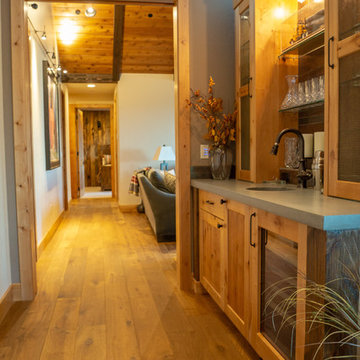
Looking past the home's wet bar area just off the kitchen and the adjacent doors to the covered patio. Beyond the wet bar area is the home's family room.
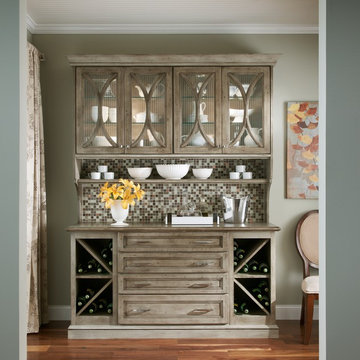
Foto di un angolo bar con lavandino classico di medie dimensioni con nessun lavello, ante con riquadro incassato, ante in legno chiaro, top in cemento, paraspruzzi multicolore, paraspruzzi con piastrelle a mosaico, parquet chiaro e pavimento marrone
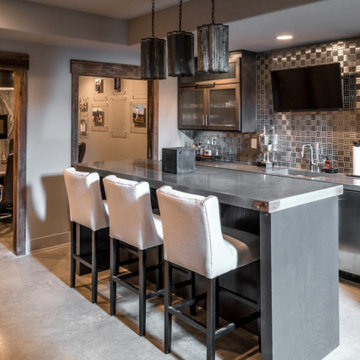
Home bar in the basement.
Idee per un angolo bar con lavandino classico con pavimento marrone, lavello da incasso, ante con riquadro incassato, ante grigie, top in cemento, paraspruzzi grigio, paraspruzzi con piastrelle di metallo, pavimento in cemento e top grigio
Idee per un angolo bar con lavandino classico con pavimento marrone, lavello da incasso, ante con riquadro incassato, ante grigie, top in cemento, paraspruzzi grigio, paraspruzzi con piastrelle di metallo, pavimento in cemento e top grigio
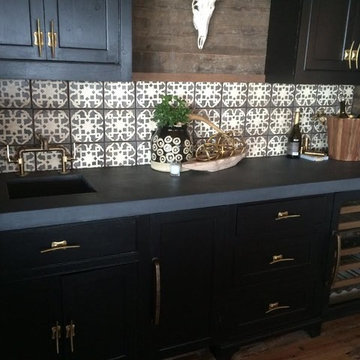
Immagine di un angolo bar con lavandino eclettico di medie dimensioni con ante con riquadro incassato, ante nere, top in cemento, paraspruzzi grigio, paraspruzzi con piastrelle in terracotta e pavimento in legno massello medio
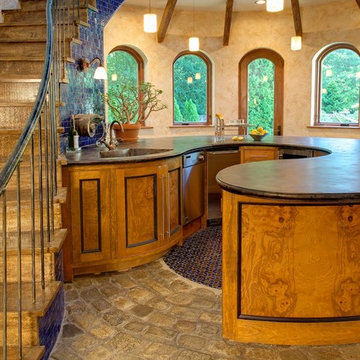
Immagine di un grande bancone bar eclettico con lavello integrato, ante con riquadro incassato, ante in legno scuro, top in cemento, paraspruzzi blu, paraspruzzi con piastrelle in ceramica, pavimento con piastrelle in ceramica e pavimento multicolore
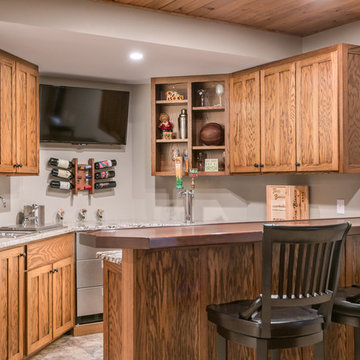
Foto di un grande angolo bar con lavandino tradizionale con ante con riquadro incassato, ante in legno scuro, top in cemento e top beige
55 Foto di angoli bar con ante con riquadro incassato e top in cemento
1