1.057 Foto di angoli bar con top beige
Filtra anche per:
Budget
Ordina per:Popolari oggi
101 - 120 di 1.057 foto
1 di 2
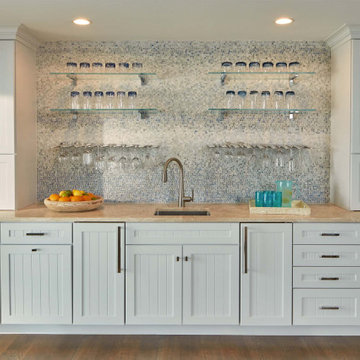
Idee per un grande angolo bar con lavandino stile marinaro con lavello sottopiano, ante bianche, paraspruzzi blu, paraspruzzi con piastrelle a mosaico, pavimento beige e top beige
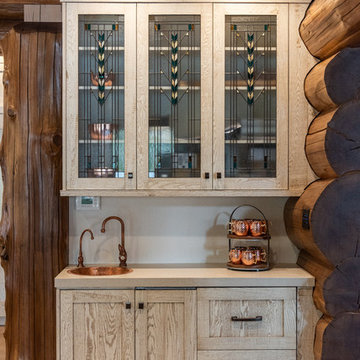
Esempio di un angolo bar con lavandino rustico con lavello da incasso, ante di vetro, ante in legno chiaro, paraspruzzi beige e top beige

Fully integrated Signature Estate featuring Creston controls and Crestron panelized lighting, and Crestron motorized shades and draperies, whole-house audio and video, HVAC, voice and video communication atboth both the front door and gate. Modern, warm, and clean-line design, with total custom details and finishes. The front includes a serene and impressive atrium foyer with two-story floor to ceiling glass walls and multi-level fire/water fountains on either side of the grand bronze aluminum pivot entry door. Elegant extra-large 47'' imported white porcelain tile runs seamlessly to the rear exterior pool deck, and a dark stained oak wood is found on the stairway treads and second floor. The great room has an incredible Neolith onyx wall and see-through linear gas fireplace and is appointed perfectly for views of the zero edge pool and waterway.
The club room features a bar and wine featuring a cable wine racking system, comprised of cables made from the finest grade of stainless steel that makes it look as though the wine is floating on air. A center spine stainless steel staircase has a smoked glass railing and wood handrail.
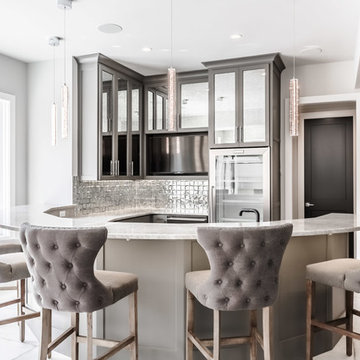
Esempio di un angolo bar con lavandino tradizionale con ante in stile shaker, ante grigie, paraspruzzi grigio, pavimento beige e top beige
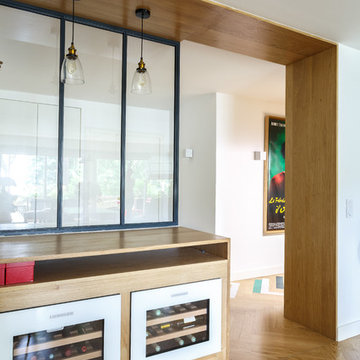
Nos équipes ont utilisé quelques bons tuyaux pour apporter ergonomie, rangements, et caractère à cet appartement situé à Neuilly-sur-Seine. L’utilisation ponctuelle de couleurs intenses crée une nouvelle profondeur à l’espace tandis que le choix de matières naturelles et douces apporte du style. Effet déco garanti!
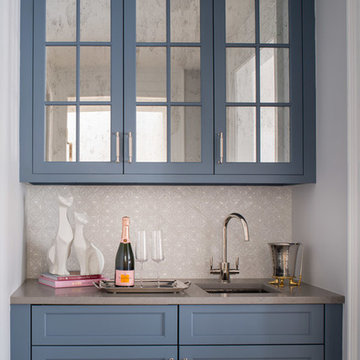
Georgetown, DC Transitional Wet Bar
#SarahTurner4JenniferGilmer
http://www.gilmerkitchens.com/
Photography by John Cole

Stone Fireplace: Greenwich Gray Ledgestone
CityLight Homes project
For more visit: http://www.stoneyard.com/flippingboston

Immagine di un angolo bar con lavandino minimal di medie dimensioni con lavello sottopiano, ante lisce, ante grigie, paraspruzzi beige, top in onice, pavimento grigio e top beige
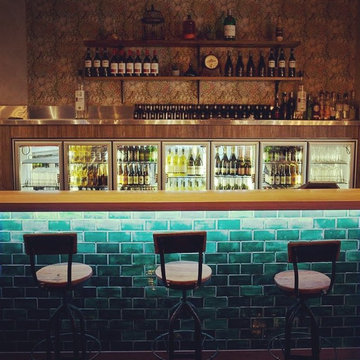
Whilst working for Brand and Slater Architects, with Kim Burns as lead designer.
Esempio di un angolo bar con lavandino eclettico di medie dimensioni con ante lisce, ante in legno scuro, top in legno e top beige
Esempio di un angolo bar con lavandino eclettico di medie dimensioni con ante lisce, ante in legno scuro, top in legno e top beige

Ispirazione per un bancone bar chic con nessun'anta, ante in legno bruno, paraspruzzi in mattoni, pavimento in legno massello medio e top beige

Esempio di un piccolo angolo bar con lavandino tradizionale con lavello sottopiano, ante con riquadro incassato, ante bianche, top in quarzo composito, paraspruzzi beige, paraspruzzi in quarzo composito, pavimento in legno massello medio, pavimento marrone e top beige

This 1600+ square foot basement was a diamond in the rough. We were tasked with keeping farmhouse elements in the design plan while implementing industrial elements. The client requested the space include a gym, ample seating and viewing area for movies, a full bar , banquette seating as well as area for their gaming tables - shuffleboard, pool table and ping pong. By shifting two support columns we were able to bury one in the powder room wall and implement two in the custom design of the bar. Custom finishes are provided throughout the space to complete this entertainers dream.
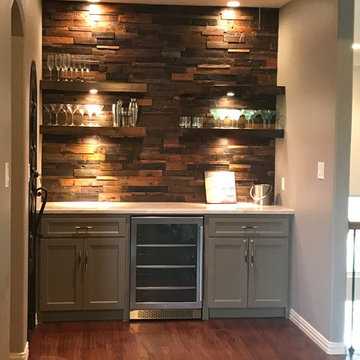
Client house had a dated office and cabinet space adjacent to game room. We converted the space into a dry bar with a rustic wood backsplash and added a wine closet with Chicago brick tile for that old look. Floating shelves with lighting create modern storage

Free ebook, Creating the Ideal Kitchen. DOWNLOAD NOW
Collaborations with builders on new construction is a favorite part of my job. I love seeing a house go up from the blueprints to the end of the build. It is always a journey filled with a thousand decisions, some creative on-the-spot thinking and yes, usually a few stressful moments. This Naperville project was a collaboration with a local builder and architect. The Kitchen Studio collaborated by completing the cabinetry design and final layout for the entire home.
In the basement, we carried the warm gray tones into a custom bar, featuring a 90” wide beverage center from True Appliances. The glass shelving in the open cabinets and the antique mirror give the area a modern twist on a classic pub style bar.
If you are building a new home, The Kitchen Studio can offer expert help to make the most of your new construction home. We provide the expertise needed to ensure that you are getting the most of your investment when it comes to cabinetry, design and storage solutions. Give us a call if you would like to find out more!
Designed by: Susan Klimala, CKBD
Builder: Hampton Homes
Photography by: Michael Alan Kaskel
For more information on kitchen and bath design ideas go to: www.kitchenstudio-ge.com

Immagine di un angolo bar con lavandino moderno di medie dimensioni con lavello sottopiano, ante di vetro, ante marroni, top in marmo, paraspruzzi marrone, paraspruzzi in marmo, parquet scuro, pavimento marrone e top beige

Photography by John Lichtwarft
Foto di un grande angolo bar con lavandino mediterraneo con lavello sottopiano, ante con riquadro incassato, ante in legno bruno, top in quarzo composito, paraspruzzi beige, paraspruzzi con piastrelle in ceramica, pavimento in cemento, pavimento multicolore e top beige
Foto di un grande angolo bar con lavandino mediterraneo con lavello sottopiano, ante con riquadro incassato, ante in legno bruno, top in quarzo composito, paraspruzzi beige, paraspruzzi con piastrelle in ceramica, pavimento in cemento, pavimento multicolore e top beige

Esempio di un grande bancone bar chic con lavello sottopiano, ante a persiana, ante con finitura invecchiata, top in granito, paraspruzzi in ardesia, pavimento in gres porcellanato, pavimento beige e top beige
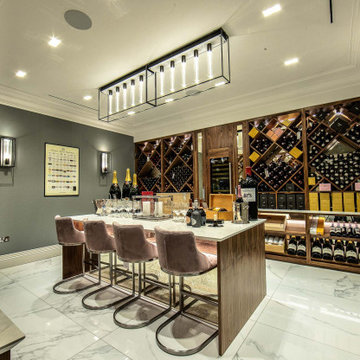
Foto di un grande angolo bar design con nessun'anta, ante in legno scuro, pavimento grigio e top beige
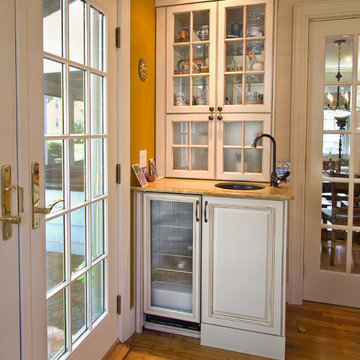
Ispirazione per un piccolo angolo bar con lavandino chic con lavello sottopiano, ante di vetro, ante bianche, top in granito, parquet scuro e top beige

Ispirazione per un grande angolo bar con lavandino tradizionale con lavello sottopiano, ante in stile shaker, ante nere, top in quarzo composito, pavimento in vinile, pavimento marrone e top beige
1.057 Foto di angoli bar con top beige
6