194 Foto di angoli bar con pavimento in legno massello medio e top beige
Filtra anche per:
Budget
Ordina per:Popolari oggi
1 - 20 di 194 foto
1 di 3

Foto di un grande bancone bar country con lavello sottopiano, ante bianche, top in legno, paraspruzzi multicolore, paraspruzzi in mattoni, pavimento in legno massello medio, pavimento marrone e top beige

Dustin.Peck.Photography.Inc
Immagine di un angolo bar con lavandino tradizionale di medie dimensioni con lavello sottopiano, ante blu, top in marmo, pavimento in legno massello medio, pavimento marrone, ante con riquadro incassato, paraspruzzi multicolore e top beige
Immagine di un angolo bar con lavandino tradizionale di medie dimensioni con lavello sottopiano, ante blu, top in marmo, pavimento in legno massello medio, pavimento marrone, ante con riquadro incassato, paraspruzzi multicolore e top beige

Sarah Shields
Esempio di un angolo bar con lavandino country di medie dimensioni con pavimento in legno massello medio, lavello sottopiano, ante in stile shaker, ante bianche, top in legno, paraspruzzi nero, paraspruzzi con piastrelle diamantate, pavimento beige e top beige
Esempio di un angolo bar con lavandino country di medie dimensioni con pavimento in legno massello medio, lavello sottopiano, ante in stile shaker, ante bianche, top in legno, paraspruzzi nero, paraspruzzi con piastrelle diamantate, pavimento beige e top beige
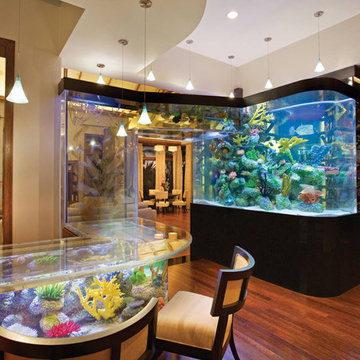
Ispirazione per un bancone bar tropicale con top in vetro, pavimento in legno massello medio, pavimento marrone e top beige

This 2-story home with first-floor owner’s suite includes a 3-car garage and an inviting front porch. A dramatic 2-story ceiling welcomes you into the foyer where hardwood flooring extends throughout the main living areas of the home including the dining room, great room, kitchen, and breakfast area. The foyer is flanked by the study to the right and the formal dining room with stylish coffered ceiling and craftsman style wainscoting to the left. The spacious great room with 2-story ceiling includes a cozy gas fireplace with custom tile surround. Adjacent to the great room is the kitchen and breakfast area. The kitchen is well-appointed with Cambria quartz countertops with tile backsplash, attractive cabinetry and a large pantry. The sunny breakfast area provides access to the patio and backyard. The owner’s suite with includes a private bathroom with 6’ tile shower with a fiberglass base, free standing tub, and an expansive closet. The 2nd floor includes a loft, 2 additional bedrooms and 2 full bathrooms.
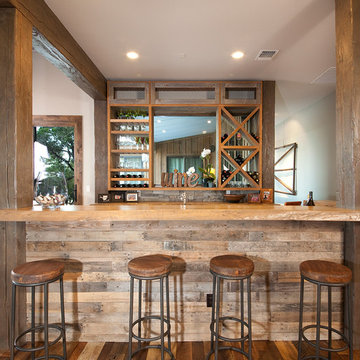
Featured Flooring: Antique Reclaimed Old Original Oak Flooring
Flooring Installer: H&H Hardwood Floors
Foto di un grande bancone bar rustico con nessun'anta, ante in legno scuro, top in legno, pavimento in legno massello medio, top beige e pavimento marrone
Foto di un grande bancone bar rustico con nessun'anta, ante in legno scuro, top in legno, pavimento in legno massello medio, top beige e pavimento marrone

Immagine di un piccolo angolo bar con lavandino stile marinaro con lavello sottopiano, ante in stile shaker, ante bianche, top in quarzo composito, pavimento in legno massello medio, pavimento marrone e top beige

A small desk area was carved out of a hall closet, which was relocated. We designed a dining hutch, that includes a small wine refrigerator.
Esempio di un piccolo angolo bar con lavandino american style con ante in stile shaker, ante bianche, pavimento in legno massello medio, pavimento marrone e top beige
Esempio di un piccolo angolo bar con lavandino american style con ante in stile shaker, ante bianche, pavimento in legno massello medio, pavimento marrone e top beige
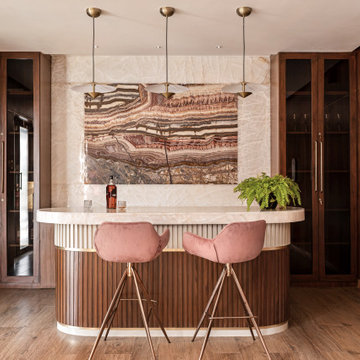
Foto di un angolo bar minimal con paraspruzzi beige, pavimento in legno massello medio, pavimento marrone e top beige
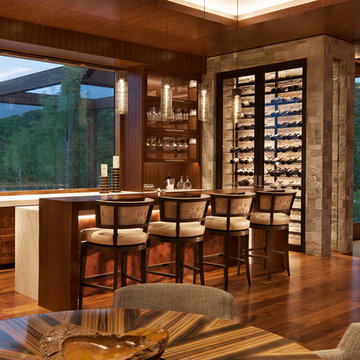
David O. Marlow
Idee per un bancone bar rustico con ante con riquadro incassato, ante marroni, pavimento in legno massello medio, pavimento marrone e top beige
Idee per un bancone bar rustico con ante con riquadro incassato, ante marroni, pavimento in legno massello medio, pavimento marrone e top beige
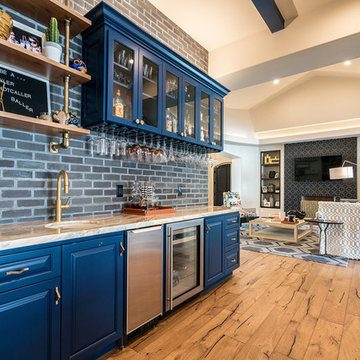
Ispirazione per un angolo bar con lavandino contemporaneo con lavello sottopiano, ante con bugna sagomata, ante blu, paraspruzzi grigio, paraspruzzi in mattoni, pavimento in legno massello medio, pavimento marrone e top beige
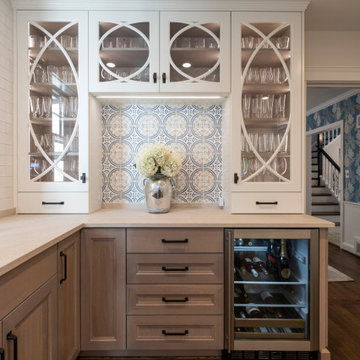
Idee per un angolo bar chic di medie dimensioni con ante in stile shaker, ante in legno chiaro, paraspruzzi multicolore, pavimento in legno massello medio, pavimento marrone e top beige

Immagine di un ampio angolo bar con lavandino minimalista con lavello sottopiano, ante con riquadro incassato, ante nere, top in quarzite, paraspruzzi marrone, paraspruzzi in legno, pavimento in legno massello medio, pavimento marrone e top beige

The “Rustic Classic” is a 17,000 square foot custom home built for a special client, a famous musician who wanted a home befitting a rockstar. This Langley, B.C. home has every detail you would want on a custom build.
For this home, every room was completed with the highest level of detail and craftsmanship; even though this residence was a huge undertaking, we didn’t take any shortcuts. From the marble counters to the tasteful use of stone walls, we selected each material carefully to create a luxurious, livable environment. The windows were sized and placed to allow for a bright interior, yet they also cultivate a sense of privacy and intimacy within the residence. Large doors and entryways, combined with high ceilings, create an abundance of space.
A home this size is meant to be shared, and has many features intended for visitors, such as an expansive games room with a full-scale bar, a home theatre, and a kitchen shaped to accommodate entertaining. In any of our homes, we can create both spaces intended for company and those intended to be just for the homeowners - we understand that each client has their own needs and priorities.
Our luxury builds combine tasteful elegance and attention to detail, and we are very proud of this remarkable home. Contact us if you would like to set up an appointment to build your next home! Whether you have an idea in mind or need inspiration, you’ll love the results.
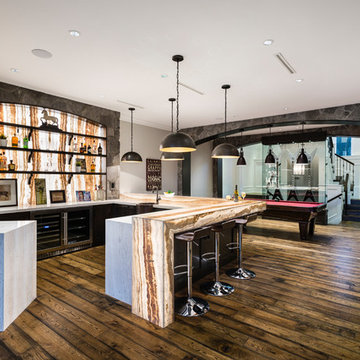
The “Rustic Classic” is a 17,000 square foot custom home built for a special client, a famous musician who wanted a home befitting a rockstar. This Langley, B.C. home has every detail you would want on a custom build.
For this home, every room was completed with the highest level of detail and craftsmanship; even though this residence was a huge undertaking, we didn’t take any shortcuts. From the marble counters to the tasteful use of stone walls, we selected each material carefully to create a luxurious, livable environment. The windows were sized and placed to allow for a bright interior, yet they also cultivate a sense of privacy and intimacy within the residence. Large doors and entryways, combined with high ceilings, create an abundance of space.
A home this size is meant to be shared, and has many features intended for visitors, such as an expansive games room with a full-scale bar, a home theatre, and a kitchen shaped to accommodate entertaining. In any of our homes, we can create both spaces intended for company and those intended to be just for the homeowners - we understand that each client has their own needs and priorities.
Our luxury builds combine tasteful elegance and attention to detail, and we are very proud of this remarkable home. Contact us if you would like to set up an appointment to build your next home! Whether you have an idea in mind or need inspiration, you’ll love the results.

Mike Schwartz
Immagine di un bancone bar minimal di medie dimensioni con top in legno, paraspruzzi a specchio, nessun'anta, ante in legno chiaro, paraspruzzi multicolore, pavimento in legno massello medio, pavimento marrone e top beige
Immagine di un bancone bar minimal di medie dimensioni con top in legno, paraspruzzi a specchio, nessun'anta, ante in legno chiaro, paraspruzzi multicolore, pavimento in legno massello medio, pavimento marrone e top beige

The centrepiece to the living area is a beautiful stone column fireplace (gas powered) and set off with a wood mantle, as well as an integrated bench that ties together the entertainment area. In an adjacent area is the dining space, which is framed by a large wood post and lintel system, providing end pieces to a large countertop. The side facing the dining area is perfect for a buffet, but also acts as a room divider for the home office beyond. The opposite side of the counter is a dry bar set up with wine fridge and storage, perfect for adapting the space for large gatherings.

Overview shot of galley wet bar.
Esempio di un grande angolo bar con lavandino moderno con lavello sottopiano, mensole sospese, ante in legno bruno, top in superficie solida, paraspruzzi beige, paraspruzzi in gres porcellanato, pavimento in legno massello medio, pavimento marrone e top beige
Esempio di un grande angolo bar con lavandino moderno con lavello sottopiano, mensole sospese, ante in legno bruno, top in superficie solida, paraspruzzi beige, paraspruzzi in gres porcellanato, pavimento in legno massello medio, pavimento marrone e top beige
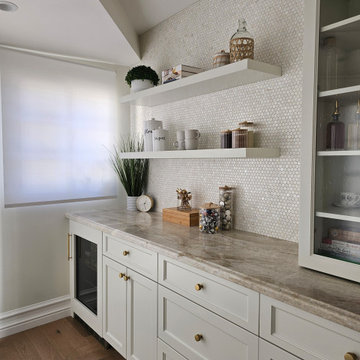
Custom coffee/beverage station, with stunning mother of pearl mosaic backsplash and gold touches
Foto di un angolo bar senza lavandino chic di medie dimensioni con ante con riquadro incassato, ante bianche, top in quarzite, paraspruzzi bianco, paraspruzzi con piastrelle a mosaico, pavimento in legno massello medio, pavimento marrone e top beige
Foto di un angolo bar senza lavandino chic di medie dimensioni con ante con riquadro incassato, ante bianche, top in quarzite, paraspruzzi bianco, paraspruzzi con piastrelle a mosaico, pavimento in legno massello medio, pavimento marrone e top beige
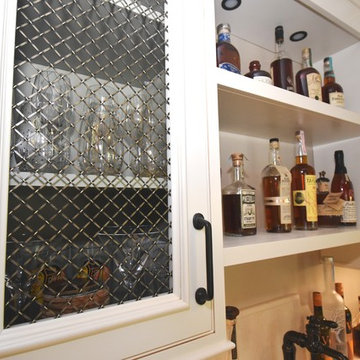
Idee per un piccolo angolo bar con lavandino country con lavello sottopiano, ante a filo, ante bianche, top in quarzo composito, paraspruzzi beige, pavimento in legno massello medio, pavimento marrone e top beige
194 Foto di angoli bar con pavimento in legno massello medio e top beige
1