181 Foto di angoli bar con top beige
Ordina per:Popolari oggi
1 - 20 di 181 foto
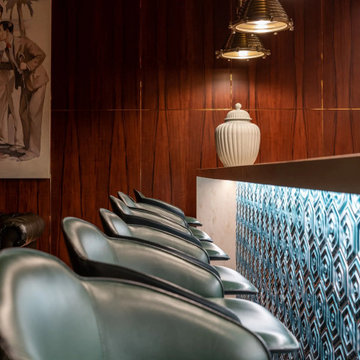
The design of this space is a harmonious blend of modern and retro elements, where sleek, teal leather bar chairs line up against a bar front adorned with a mesmerizing geometric pattern. Above, industrial-inspired pendant lights hang by chains, providing a warm, directed light that enhances the rich patina of the wooden walls. The ambiance is one of elegance and comfort, underscored by a large-scale vintage illustration that adds a touch of nostalgia to the contemporary setting
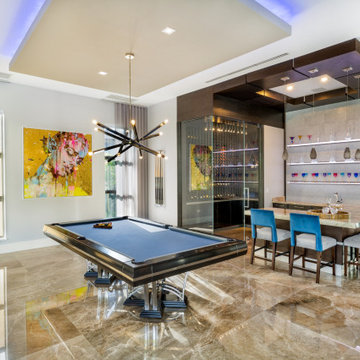
Foto di un angolo bar con lavandino minimalista di medie dimensioni con lavello sottopiano, mensole sospese, ante in legno bruno, top in onice, paraspruzzi grigio, pavimento in marmo e top beige

Woodmont Ave. Residence Home Bar. Construction by RisherMartin Fine Homes. Photography by Andrea Calo. Landscaping by West Shop Design.
Esempio di un angolo bar con lavandino country di medie dimensioni con lavello sottopiano, ante in stile shaker, ante bianche, top in quarzo composito, paraspruzzi giallo, paraspruzzi con piastrelle diamantate, parquet chiaro, pavimento beige e top beige
Esempio di un angolo bar con lavandino country di medie dimensioni con lavello sottopiano, ante in stile shaker, ante bianche, top in quarzo composito, paraspruzzi giallo, paraspruzzi con piastrelle diamantate, parquet chiaro, pavimento beige e top beige
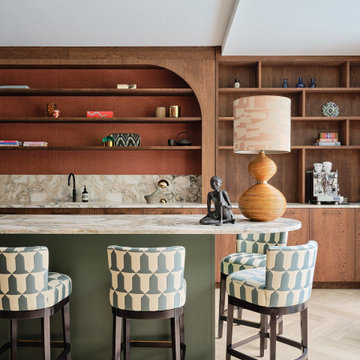
Esempio di un angolo bar minimalista con lavello sottopiano, ante lisce, ante in legno scuro, paraspruzzi beige, paraspruzzi in lastra di pietra, parquet chiaro, pavimento beige e top beige

This 1600+ square foot basement was a diamond in the rough. We were tasked with keeping farmhouse elements in the design plan while implementing industrial elements. The client requested the space include a gym, ample seating and viewing area for movies, a full bar , banquette seating as well as area for their gaming tables - shuffleboard, pool table and ping pong. By shifting two support columns we were able to bury one in the powder room wall and implement two in the custom design of the bar. Custom finishes are provided throughout the space to complete this entertainers dream.

This lower level was inspired by the subway in New York. The brick veneer wall compliments the navy painted full height cabinetry. The separate counter provides seating for guests in the bar area. Photo by SpaceCrafting

Wine Bar
Connie Anderson Photography
Foto di un piccolo angolo bar con lavandino chic con lavello sottopiano, ante in stile shaker, ante beige, top in quarzite, paraspruzzi blu, paraspruzzi con piastrelle di cemento, parquet chiaro, pavimento marrone e top beige
Foto di un piccolo angolo bar con lavandino chic con lavello sottopiano, ante in stile shaker, ante beige, top in quarzite, paraspruzzi blu, paraspruzzi con piastrelle di cemento, parquet chiaro, pavimento marrone e top beige

Embarking on the design journey of Wabi Sabi Refuge, I immersed myself in the profound quest for tranquility and harmony. This project became a testament to the pursuit of a tranquil haven that stirs a deep sense of calm within. Guided by the essence of wabi-sabi, my intention was to curate Wabi Sabi Refuge as a sacred space that nurtures an ethereal atmosphere, summoning a sincere connection with the surrounding world. Deliberate choices of muted hues and minimalist elements foster an environment of uncluttered serenity, encouraging introspection and contemplation. Embracing the innate imperfections and distinctive qualities of the carefully selected materials and objects added an exquisite touch of organic allure, instilling an authentic reverence for the beauty inherent in nature's creations. Wabi Sabi Refuge serves as a sanctuary, an evocative invitation for visitors to embrace the sublime simplicity, find solace in the imperfect, and uncover the profound and tranquil beauty that wabi-sabi unveils.
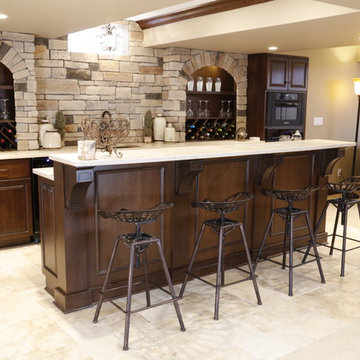
Custom wet bar with wine storage and a cultured stone façade.
Foto di un grande angolo bar con lavandino rustico con pavimento beige, ante rosse e top beige
Foto di un grande angolo bar con lavandino rustico con pavimento beige, ante rosse e top beige
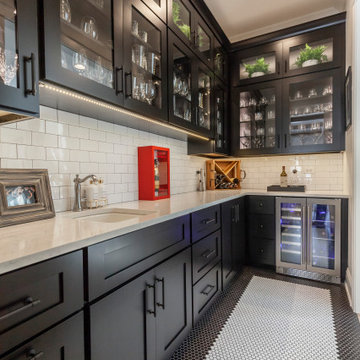
Modern Farmhouse Butler's Pantry with walk thru bar
Foto di un angolo bar country con lavello integrato, top in quarzite, paraspruzzi bianco, paraspruzzi con piastrelle diamantate, pavimento con piastrelle in ceramica, pavimento bianco e top beige
Foto di un angolo bar country con lavello integrato, top in quarzite, paraspruzzi bianco, paraspruzzi con piastrelle diamantate, pavimento con piastrelle in ceramica, pavimento bianco e top beige
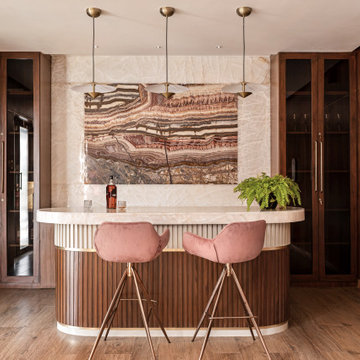
Foto di un angolo bar minimal con paraspruzzi beige, pavimento in legno massello medio, pavimento marrone e top beige

We turned a long awkward office space into a home bar for the homeowners to entertain in.
Idee per un bancone bar country di medie dimensioni con nessun lavello, ante in stile shaker, ante marroni, top in legno, paraspruzzi multicolore, paraspruzzi in mattoni, pavimento in vinile, pavimento multicolore e top beige
Idee per un bancone bar country di medie dimensioni con nessun lavello, ante in stile shaker, ante marroni, top in legno, paraspruzzi multicolore, paraspruzzi in mattoni, pavimento in vinile, pavimento multicolore e top beige
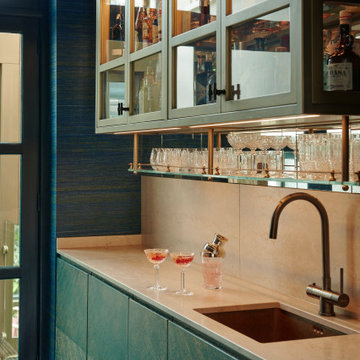
Esempio di un angolo bar con lavandino chic di medie dimensioni con lavello sottopiano, ante di vetro, ante blu, top in marmo, paraspruzzi beige, paraspruzzi in marmo, parquet scuro, pavimento nero e top beige
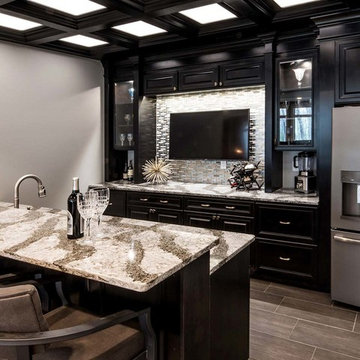
Idee per un angolo bar con lavandino classico con ante con bugna sagomata, ante nere, top in quarzo composito, paraspruzzi multicolore, paraspruzzi con piastrelle di metallo, pavimento con piastrelle in ceramica, pavimento marrone e top beige
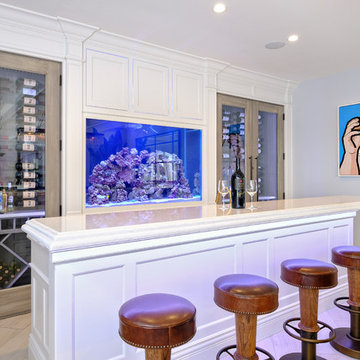
Esempio di un bancone bar classico con ante in stile shaker, ante bianche, pavimento beige e top beige

Needham Spec House. Wet Bar: Wet Bar cabinets Schrock with Yale appliances. Quartz counter selected by BUYER. Blue subway staggered joint backsplash. Trim color Benjamin Moore Chantilly Lace. Shaws flooring Empire Oak in Vanderbilt finish selected by BUYER. Wall color and lights provided by BUYER. Photography by Sheryl Kalis. Construction by Veatch Property Development.
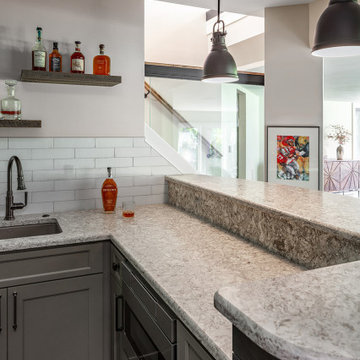
Cambria quartz countertops, custom cabinets, tile backsplash, floating shelves, shiplap detail on bar front
Idee per un angolo bar con lavandino classico di medie dimensioni con ante in stile shaker, top in quarzo composito, paraspruzzi bianco, paraspruzzi con piastrelle in ceramica, top beige, ante grigie, lavello sottopiano, pavimento in vinile e pavimento grigio
Idee per un angolo bar con lavandino classico di medie dimensioni con ante in stile shaker, top in quarzo composito, paraspruzzi bianco, paraspruzzi con piastrelle in ceramica, top beige, ante grigie, lavello sottopiano, pavimento in vinile e pavimento grigio
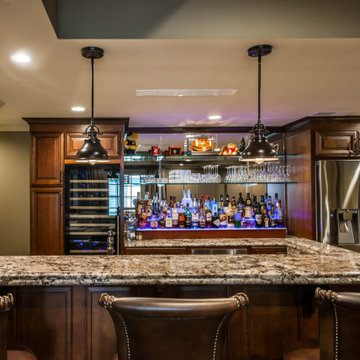
This rustic basement bar and tv room invites any guest to kick up their feet and enjoy!
Ispirazione per un piccolo bancone bar rustico con lavello da incasso, ante con bugna sagomata, ante in legno scuro, top in granito, paraspruzzi a specchio, pavimento beige e top beige
Ispirazione per un piccolo bancone bar rustico con lavello da incasso, ante con bugna sagomata, ante in legno scuro, top in granito, paraspruzzi a specchio, pavimento beige e top beige

Overview shot of galley wet bar.
Esempio di un grande angolo bar con lavandino moderno con lavello sottopiano, mensole sospese, ante in legno bruno, top in superficie solida, paraspruzzi beige, paraspruzzi in gres porcellanato, pavimento in legno massello medio, pavimento marrone e top beige
Esempio di un grande angolo bar con lavandino moderno con lavello sottopiano, mensole sospese, ante in legno bruno, top in superficie solida, paraspruzzi beige, paraspruzzi in gres porcellanato, pavimento in legno massello medio, pavimento marrone e top beige
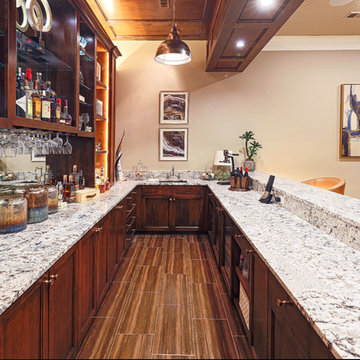
Esempio di un grande angolo bar con lavandino tradizionale con nessun'anta, ante in legno scuro, top in quarzo composito, moquette, pavimento beige e top beige
181 Foto di angoli bar con top beige
1