1.057 Foto di angoli bar con top beige
Filtra anche per:
Budget
Ordina per:Popolari oggi
21 - 40 di 1.057 foto
1 di 2
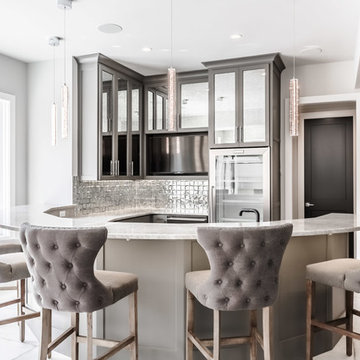
Esempio di un angolo bar con lavandino tradizionale con ante in stile shaker, ante grigie, paraspruzzi grigio, pavimento beige e top beige

Sarah Shields
Esempio di un angolo bar con lavandino country di medie dimensioni con pavimento in legno massello medio, lavello sottopiano, ante in stile shaker, ante bianche, top in legno, paraspruzzi nero, paraspruzzi con piastrelle diamantate, pavimento beige e top beige
Esempio di un angolo bar con lavandino country di medie dimensioni con pavimento in legno massello medio, lavello sottopiano, ante in stile shaker, ante bianche, top in legno, paraspruzzi nero, paraspruzzi con piastrelle diamantate, pavimento beige e top beige

Stone Fireplace: Greenwich Gray Ledgestone
CityLight Homes project
For more visit: http://www.stoneyard.com/flippingboston

Only a few minutes from the project to the Right (Another Minnetonka Finished Basement) this space was just as cluttered, dark, and underutilized.
Done in tandem with Landmark Remodeling, this space had a specific aesthetic: to be warm, with stained cabinetry, a gas fireplace, and a wet bar.
They also have a musically inclined son who needed a place for his drums and piano. We had ample space to accommodate everything they wanted.
We decided to move the existing laundry to another location, which allowed for a true bar space and two-fold, a dedicated laundry room with folding counter and utility closets.
The existing bathroom was one of the scariest we've seen, but we knew we could save it.
Overall the space was a huge transformation!
Photographer- Height Advantages
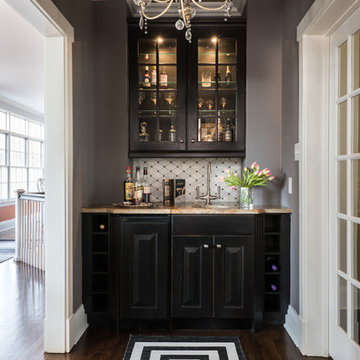
Bar area gets a make-over with new back splash and fresh paint. Sherwin Williams "Dovetail" 7018 on walls and #6989 Domino on bar, We used Indoor/outdoor rug for those red wine spills . For the ceiling we chose to have it Gold leafed .

Fully integrated Signature Estate featuring Creston controls and Crestron panelized lighting, and Crestron motorized shades and draperies, whole-house audio and video, HVAC, voice and video communication atboth both the front door and gate. Modern, warm, and clean-line design, with total custom details and finishes. The front includes a serene and impressive atrium foyer with two-story floor to ceiling glass walls and multi-level fire/water fountains on either side of the grand bronze aluminum pivot entry door. Elegant extra-large 47'' imported white porcelain tile runs seamlessly to the rear exterior pool deck, and a dark stained oak wood is found on the stairway treads and second floor. The great room has an incredible Neolith onyx wall and see-through linear gas fireplace and is appointed perfectly for views of the zero edge pool and waterway. The center spine stainless steel staircase has a smoked glass railing and wood handrail.

This client wanted to have their kitchen as their centerpiece for their house. As such, I designed this kitchen to have a dark walnut natural wood finish with timeless white kitchen island combined with metal appliances.
The entire home boasts an open, minimalistic, elegant, classy, and functional design, with the living room showcasing a unique vein cut silver travertine stone showcased on the fireplace. Warm colors were used throughout in order to make the home inviting in a family-friendly setting.
Project designed by Denver, Colorado interior designer Margarita Bravo. She serves Denver as well as surrounding areas such as Cherry Hills Village, Englewood, Greenwood Village, and Bow Mar.
For more about MARGARITA BRAVO, click here: https://www.margaritabravo.com/
To learn more about this project, click here: https://www.margaritabravo.com/portfolio/observatory-park/

Photographed By: Vic Gubinski
Interiors By: Heike Hein Home
Immagine di un angolo bar con lavandino country di medie dimensioni con ante con riquadro incassato, ante in legno bruno, top in quarzo composito, paraspruzzi bianco, parquet chiaro, top beige e lavello integrato
Immagine di un angolo bar con lavandino country di medie dimensioni con ante con riquadro incassato, ante in legno bruno, top in quarzo composito, paraspruzzi bianco, parquet chiaro, top beige e lavello integrato
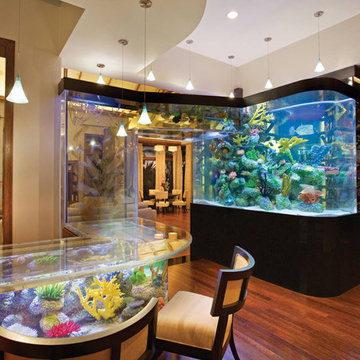
Ispirazione per un bancone bar tropicale con top in vetro, pavimento in legno massello medio, pavimento marrone e top beige

Immagine di un angolo bar con lavandino minimal di medie dimensioni con lavello sottopiano, ante lisce, ante grigie, paraspruzzi beige, top in onice, pavimento grigio e top beige

Bespoke marble top bar with dark blue finish, fluted glass, brass uprights to mirrored shelving, the bar has a mini fridge and sink for easy access
Ispirazione per un grande angolo bar con lavandino minimal con lavello da incasso, ante lisce, ante blu, top in marmo, paraspruzzi beige, paraspruzzi in marmo, moquette, pavimento grigio e top beige
Ispirazione per un grande angolo bar con lavandino minimal con lavello da incasso, ante lisce, ante blu, top in marmo, paraspruzzi beige, paraspruzzi in marmo, moquette, pavimento grigio e top beige

Embarking on the design journey of Wabi Sabi Refuge, I immersed myself in the profound quest for tranquility and harmony. This project became a testament to the pursuit of a tranquil haven that stirs a deep sense of calm within. Guided by the essence of wabi-sabi, my intention was to curate Wabi Sabi Refuge as a sacred space that nurtures an ethereal atmosphere, summoning a sincere connection with the surrounding world. Deliberate choices of muted hues and minimalist elements foster an environment of uncluttered serenity, encouraging introspection and contemplation. Embracing the innate imperfections and distinctive qualities of the carefully selected materials and objects added an exquisite touch of organic allure, instilling an authentic reverence for the beauty inherent in nature's creations. Wabi Sabi Refuge serves as a sanctuary, an evocative invitation for visitors to embrace the sublime simplicity, find solace in the imperfect, and uncover the profound and tranquil beauty that wabi-sabi unveils.

Un progetto che fonde materiali e colori naturali ad una vista ed una location cittadina, un mix di natura ed urbano, due realtà spesso in contrasto ma che trovano un equilibrio in questo luogo.
Jungle perchè abbiamo volutamente inserito le piante come protagoniste del progetto. Un verde che non solo è ecosostenibile, ma ha poca manutenzione e non crea problematiche funzionali. Le troviamo non solo nei vasi, ma abbiamo creato una sorta di bosco verticale che riempie lo spazio oltre ad avere funzione estetica.
In netto contrasto a tutto questo verde, troviamo uno stile a tratti “Minimal Chic” unito ad un “Industrial”. Li potete riconoscere nell’utilizzo del tessuto per divanetti e sedute, che però hanno una struttura metallica tubolari, in tinta Champagne Semilucido.
Grande attenzione per la privacy, che è stata ricavata creando delle vere e proprie barriere di verde tra i tavoli. Questo progetto infatti ha come obiettivo quello di creare uno spazio rilassante all’interno del caos di una città, una location dove potersi rilassare dopo una giornata di intenso lavoro con una spettacolare vista sulla città.

Traditional wet bar with dark wood cabinetry, white marble countertops and backsplash, dark hardwood chevron flooring, and floral grey wallpaper.
Esempio di un angolo bar con lavandino chic con lavello sottopiano, ante in legno bruno, top in marmo, paraspruzzi beige, paraspruzzi in marmo, parquet scuro, pavimento marrone e top beige
Esempio di un angolo bar con lavandino chic con lavello sottopiano, ante in legno bruno, top in marmo, paraspruzzi beige, paraspruzzi in marmo, parquet scuro, pavimento marrone e top beige

Immagine di un angolo bar con lavandino moderno di medie dimensioni con lavello sottopiano, ante di vetro, ante marroni, top in marmo, paraspruzzi marrone, paraspruzzi in marmo, parquet scuro, pavimento marrone e top beige
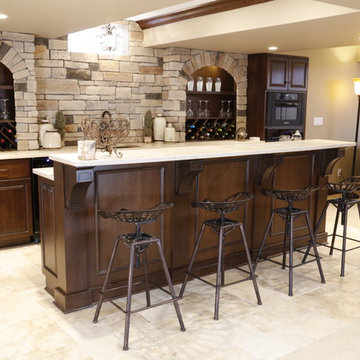
Custom wet bar with wine storage and a cultured stone façade.
Foto di un grande angolo bar con lavandino rustico con pavimento beige, ante rosse e top beige
Foto di un grande angolo bar con lavandino rustico con pavimento beige, ante rosse e top beige
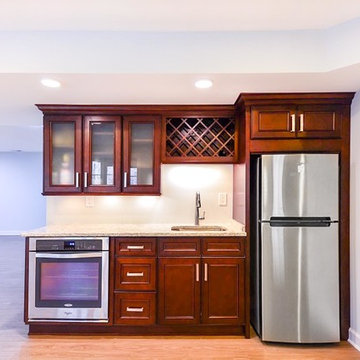
A medium size wet bar with a built-in microwave/ oven and a standard size fridge
Esempio di un angolo bar con lavandino classico di medie dimensioni con lavello sottopiano, ante con bugna sagomata, ante in legno bruno, top in granito, pavimento in vinile, pavimento marrone e top beige
Esempio di un angolo bar con lavandino classico di medie dimensioni con lavello sottopiano, ante con bugna sagomata, ante in legno bruno, top in granito, pavimento in vinile, pavimento marrone e top beige

This 2-story home with first-floor owner’s suite includes a 3-car garage and an inviting front porch. A dramatic 2-story ceiling welcomes you into the foyer where hardwood flooring extends throughout the main living areas of the home including the dining room, great room, kitchen, and breakfast area. The foyer is flanked by the study to the right and the formal dining room with stylish coffered ceiling and craftsman style wainscoting to the left. The spacious great room with 2-story ceiling includes a cozy gas fireplace with custom tile surround. Adjacent to the great room is the kitchen and breakfast area. The kitchen is well-appointed with Cambria quartz countertops with tile backsplash, attractive cabinetry and a large pantry. The sunny breakfast area provides access to the patio and backyard. The owner’s suite with includes a private bathroom with 6’ tile shower with a fiberglass base, free standing tub, and an expansive closet. The 2nd floor includes a loft, 2 additional bedrooms and 2 full bathrooms.
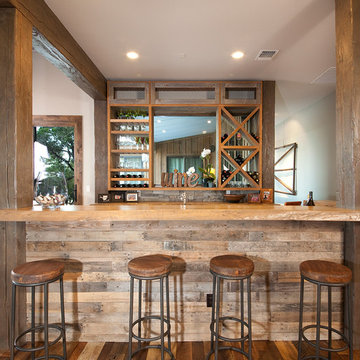
Featured Flooring: Antique Reclaimed Old Original Oak Flooring
Flooring Installer: H&H Hardwood Floors
Foto di un grande bancone bar rustico con nessun'anta, ante in legno scuro, top in legno, pavimento in legno massello medio, top beige e pavimento marrone
Foto di un grande bancone bar rustico con nessun'anta, ante in legno scuro, top in legno, pavimento in legno massello medio, top beige e pavimento marrone
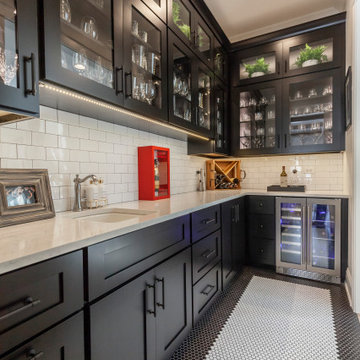
Modern Farmhouse Butler's Pantry with walk thru bar
Foto di un angolo bar country con lavello integrato, top in quarzite, paraspruzzi bianco, paraspruzzi con piastrelle diamantate, pavimento con piastrelle in ceramica, pavimento bianco e top beige
Foto di un angolo bar country con lavello integrato, top in quarzite, paraspruzzi bianco, paraspruzzi con piastrelle diamantate, pavimento con piastrelle in ceramica, pavimento bianco e top beige
1.057 Foto di angoli bar con top beige
2